Saint Joseph’s Hospital had a long and distinguished history, opening its doors at 16th & Girard in 1849 and saving countless lives over the years. The hospital ultimately shuttered in 2016, serving as another example of a community hospital that couldn’t survive in the modern health care system in the United States. The hospital property traded quickly, with MM Partners buying it about a year after the hospital shut down. In short order, the developer went to work to redevelop the former hospital building into the Civic, an apartment building with 88 rental units and 33K sqft of retail space. The building still looks like a former hospital that was built in the early 1980s (tough to make it look any other way), but it’s still an encouraging sight to see this building coming back to active use so quickly.
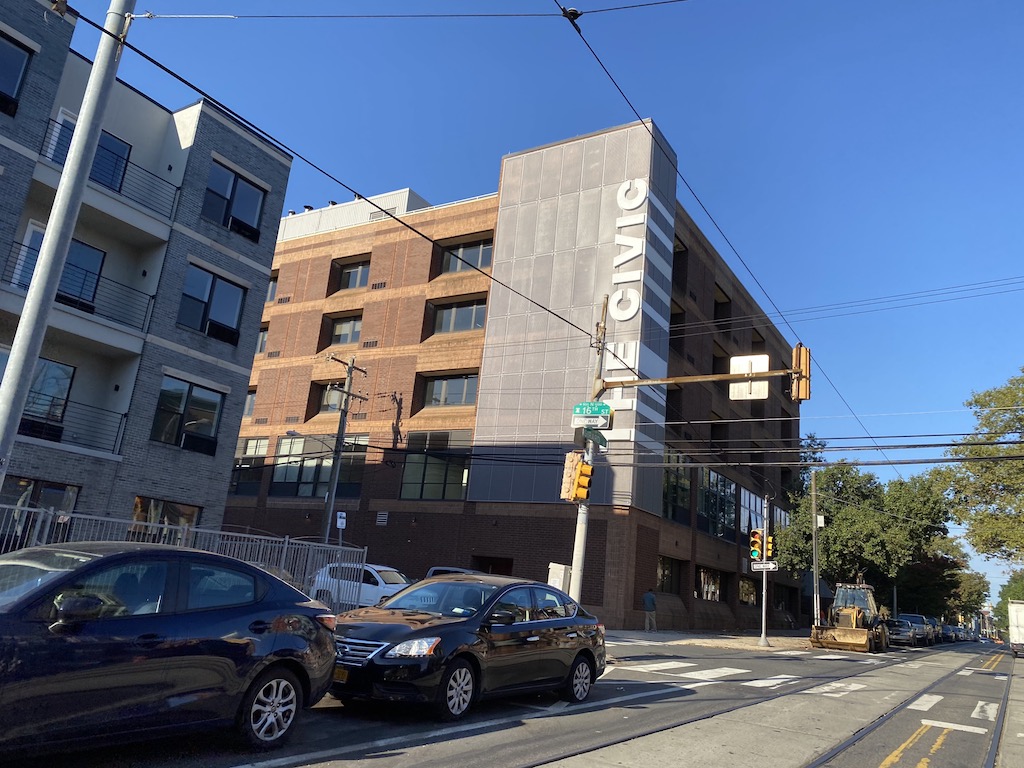
The Civic only covers about half of the property at 1600 W. Girard Ave., with a sprawling surface parking lot taking up the rest. This obviously made sense when a hospital was operating here, but feels much less intuitive with an apartment building next door. As we’ve said over and over again, we’re no fans of surface parking lots in any context, and the continued presence of this lot felt like a missed opportunity for the property.
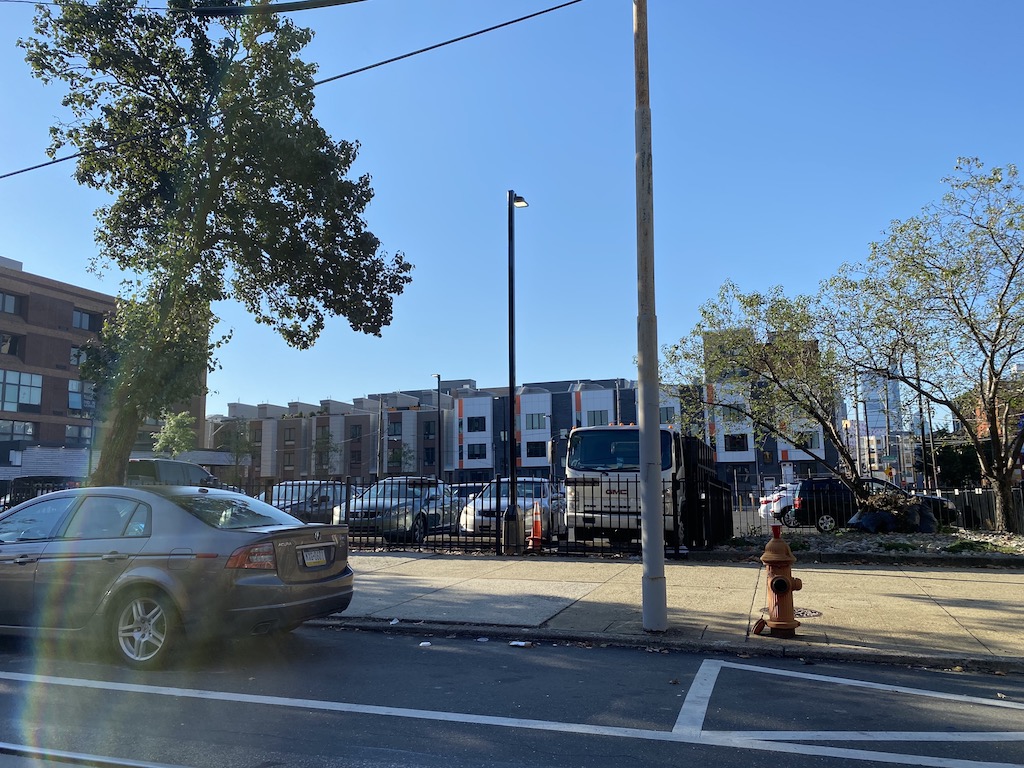
The folks at MM Partners clearly agree with us, as they’re now proposing a second apartment building on this site, which would appear on the land that’s currently a parking lot. This building, designed by Coscia Moos, will rise seven stories and will include 192 apartments, 10K sqft of retail space, and 44 parking spots. It will be shaped like the letter ‘c,’ and will have a courtyard in the middle of the building which will serve as an amenity for the residents of the new and old buildings on the site. The project is slated to go to Civic Design Review this month, which provides us with a site plan and some renderings, giving us a sense of what’s to come here.
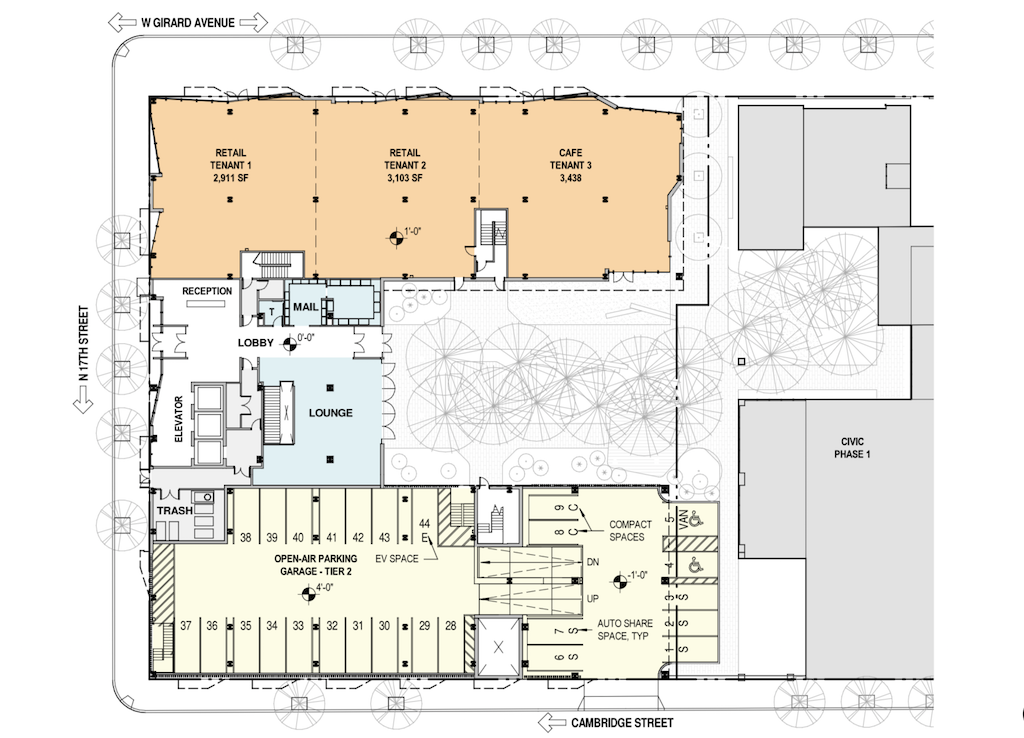
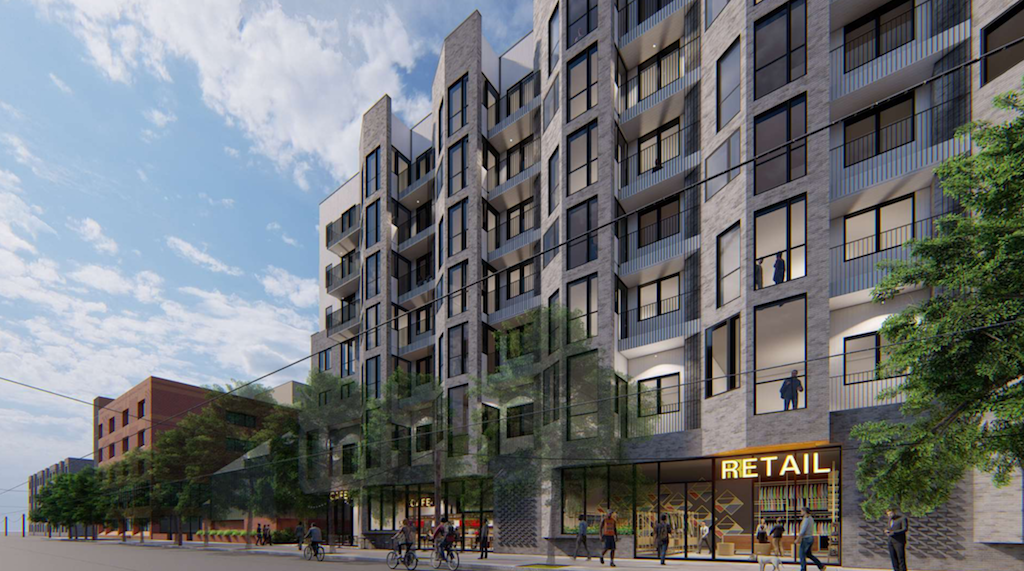
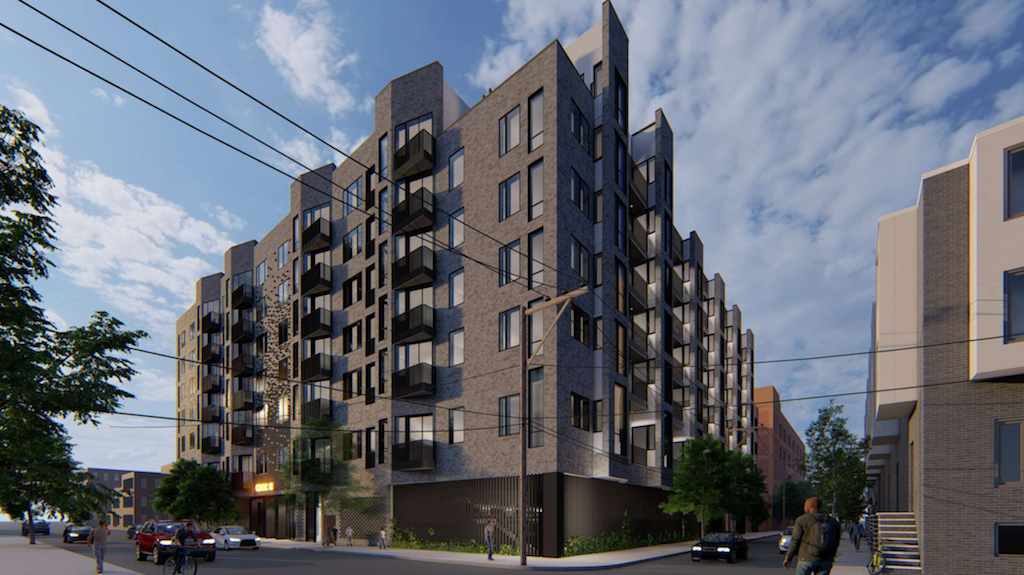
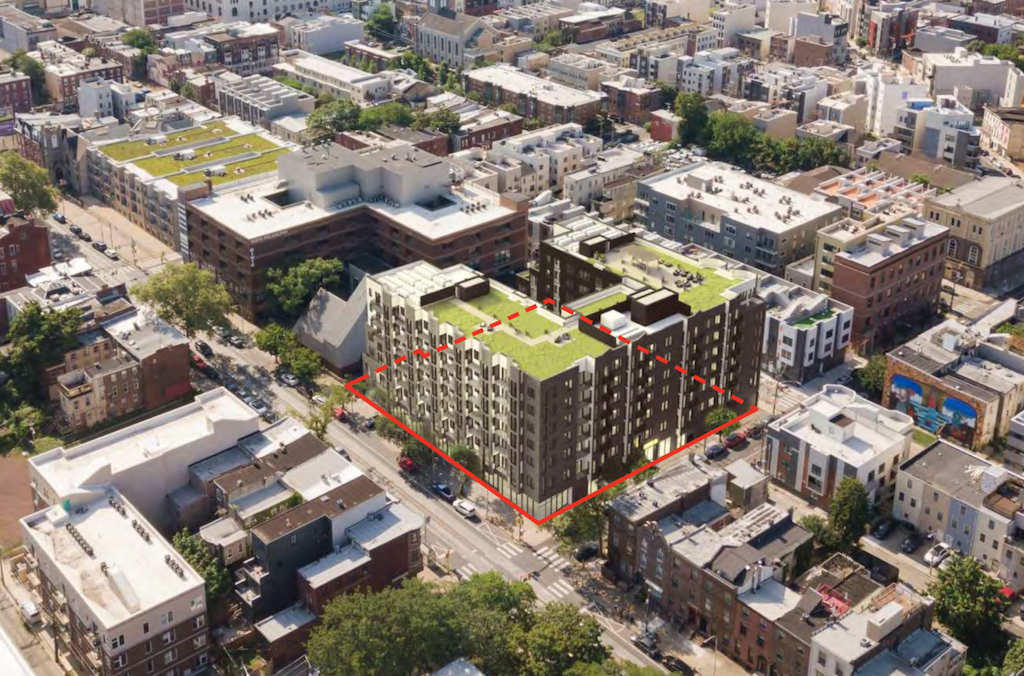
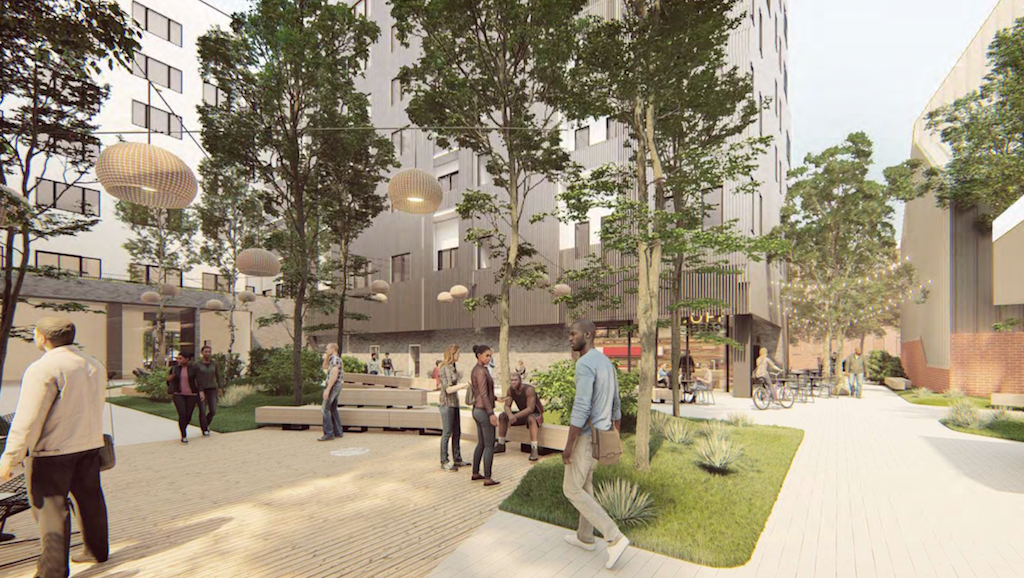
There’s a lot to like about this project. We appreciate the elimination of a big surface lot, which we’d argue doesn’t make sense anywhere ever but especially doesn’t fit at 16th & Girard. We’re pleased with the density, as it will increase the local population in Francisville and ostensibly drive new customers to businesses on the transformed Ridge Avenue corridor. Speaking of businesses, we’re also excited by the new retail space on Girard Avenue, with enough square footage to accommodate a variety of different businesses which would benefit from having almost three hundred apartments on the block. And best of all, this project is by right and it’s proposed by a developer with a strong track record. So it’s safe to assume it will actually happen and it will be done right.
