You’ve probably heard by now, but Northbank, the massive new development/quasi-neighborhood on Fishtown’s waterfront at 2001 Beach St., is well under way. After a few iterations of a townhouse/mixed-use development, we reported in October the current incarnation of the project consists of 387 single family townhomes and 52 duplexes for a purely residential Phase 1. Obviously, this is an enormous project – but did you catch how we threw in that Phase 1 at the end? We had a sense that a second phase was coming last fall, but thanks to an upcoming return trip to Civic Design Review, we now know exactly what’s coming.
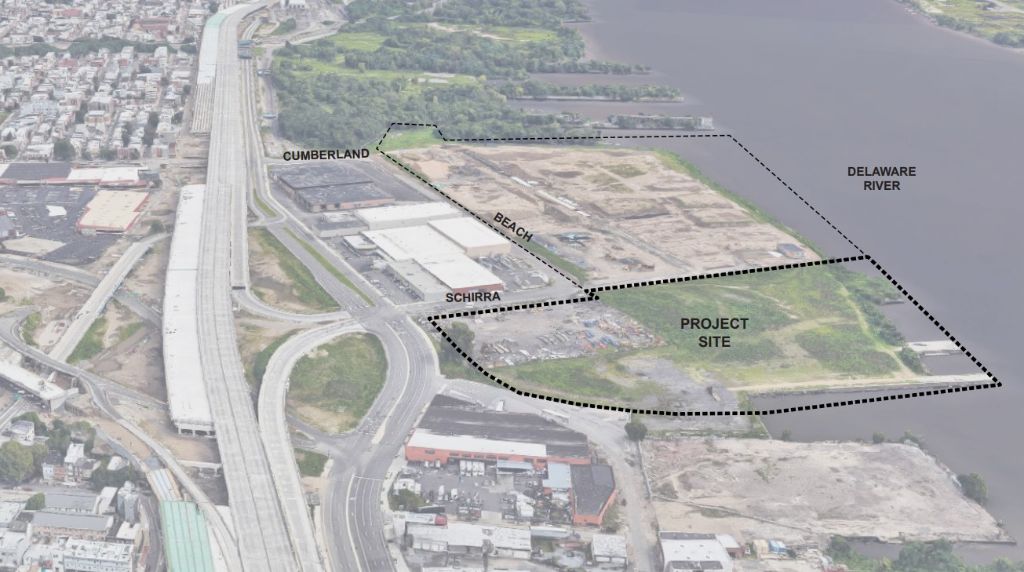
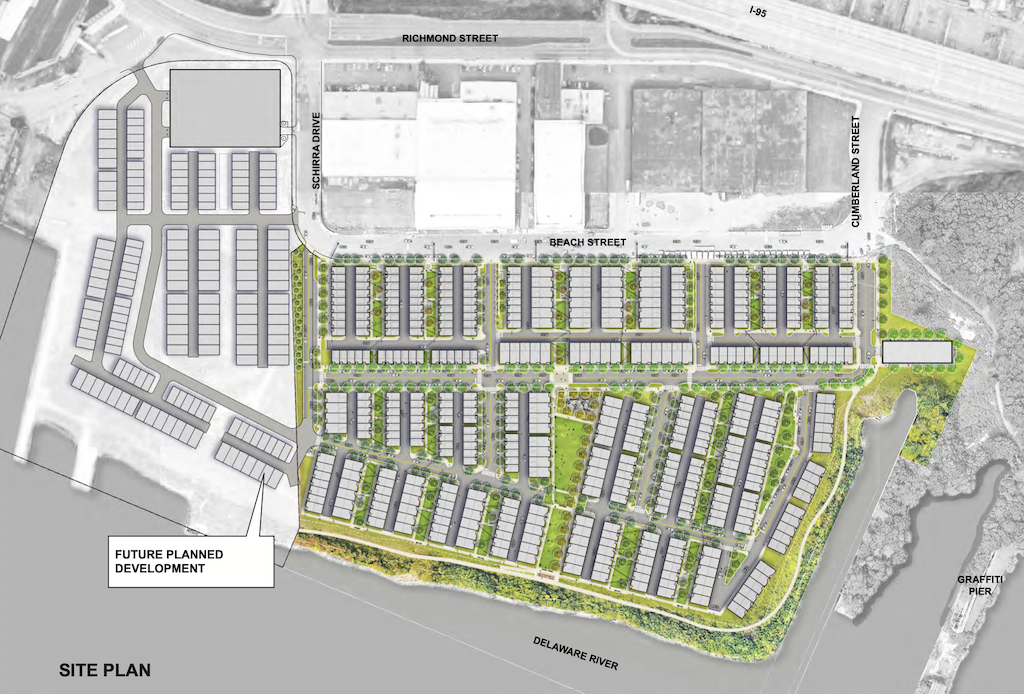
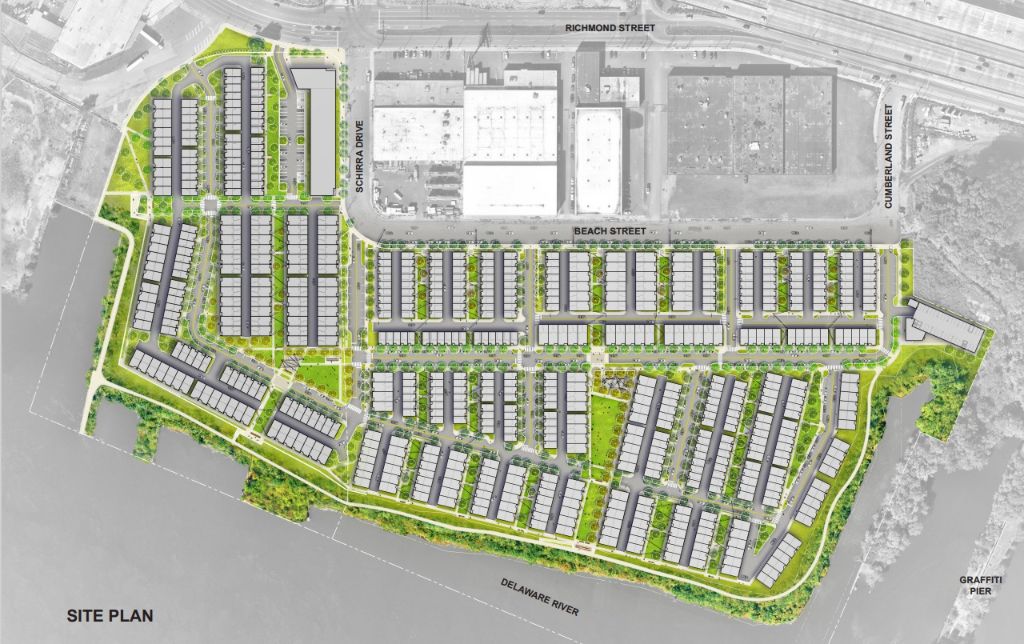
It’s always fun when grayed-out, conceptual areas turn into that vibrant green, isn’t it? Plans have thankfully solidified for the south end of this massive property. 2001 Richmond St. will soon make the leap from a grassy lot to 120 single-family homes, 50 duplexes, and one mixed-use building containing 80 apartment units, making up 300 new units all told. This is in addition to the aforementioned 387 homes and 52 duplexes from Phase 1, for a grand total of 791 units across both phases. Yes, you read that correctly – nearly 800 units are coming to a former Conrail lot on the Delaware River. Let’s make our way around the site to see the current progress of Phase 1.
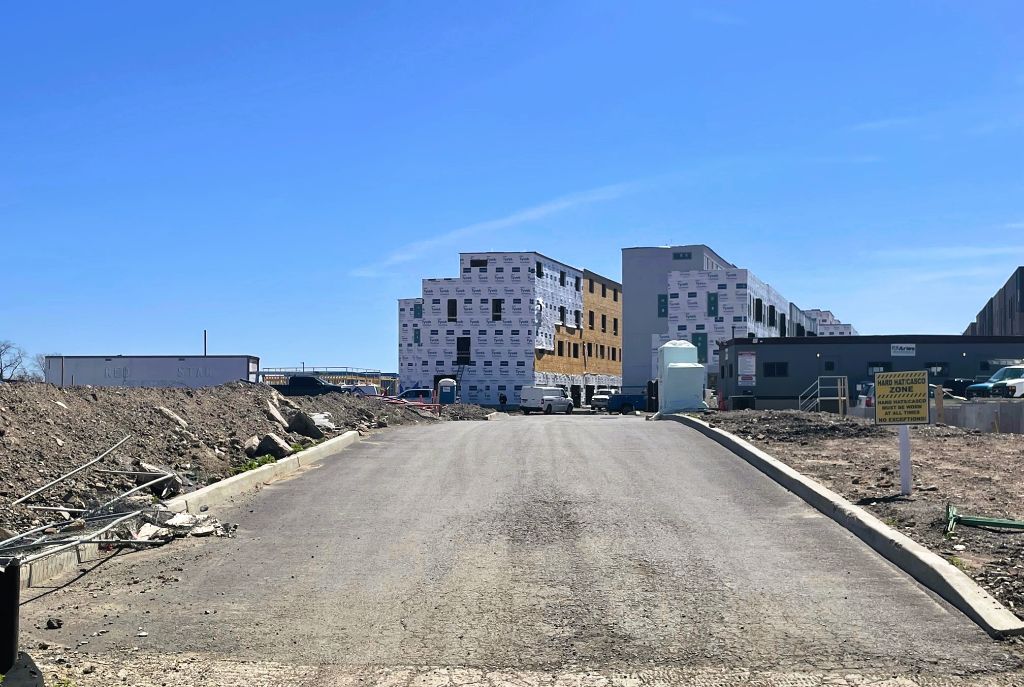
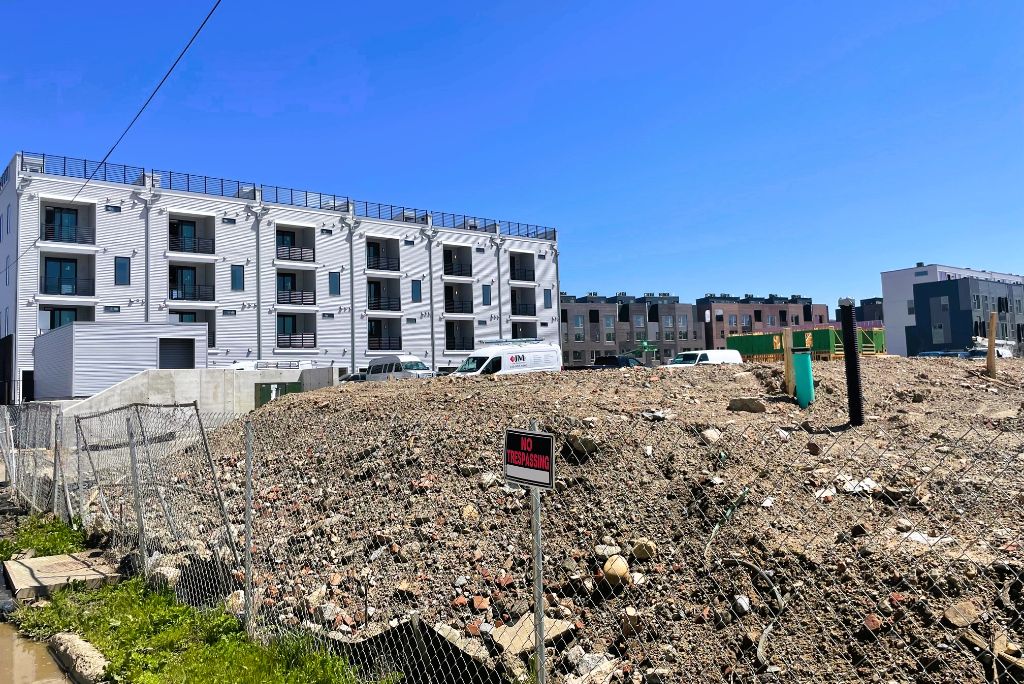
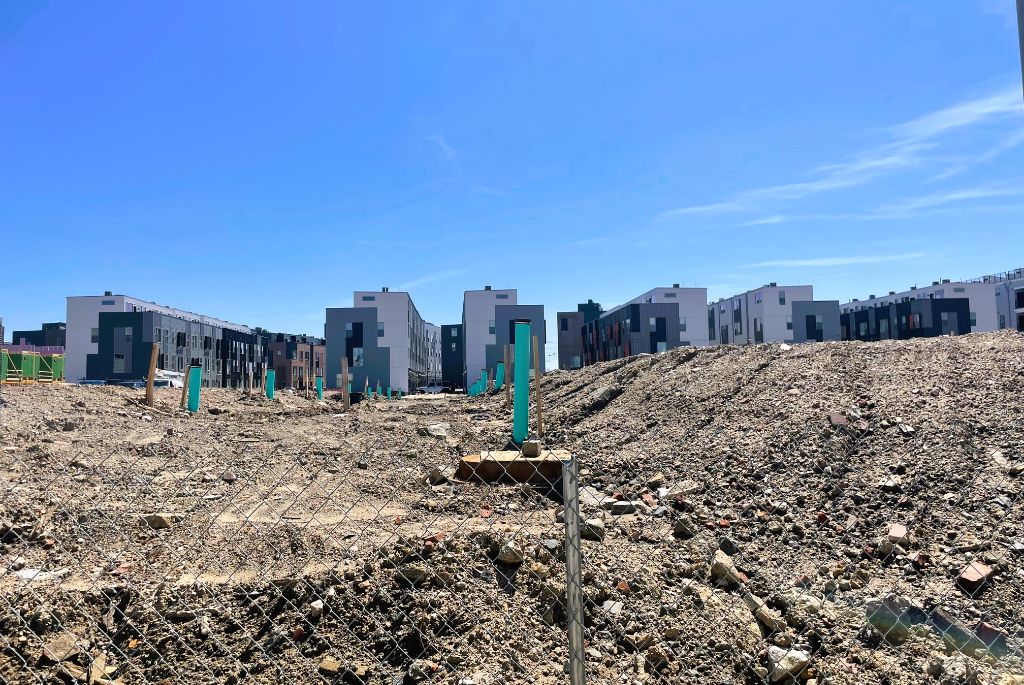
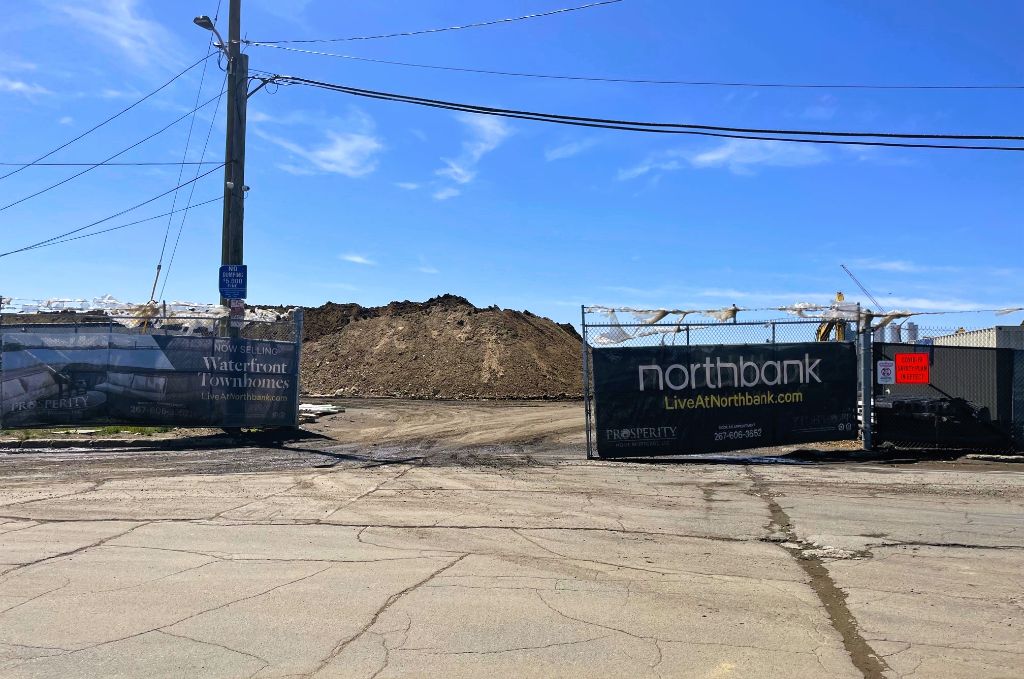
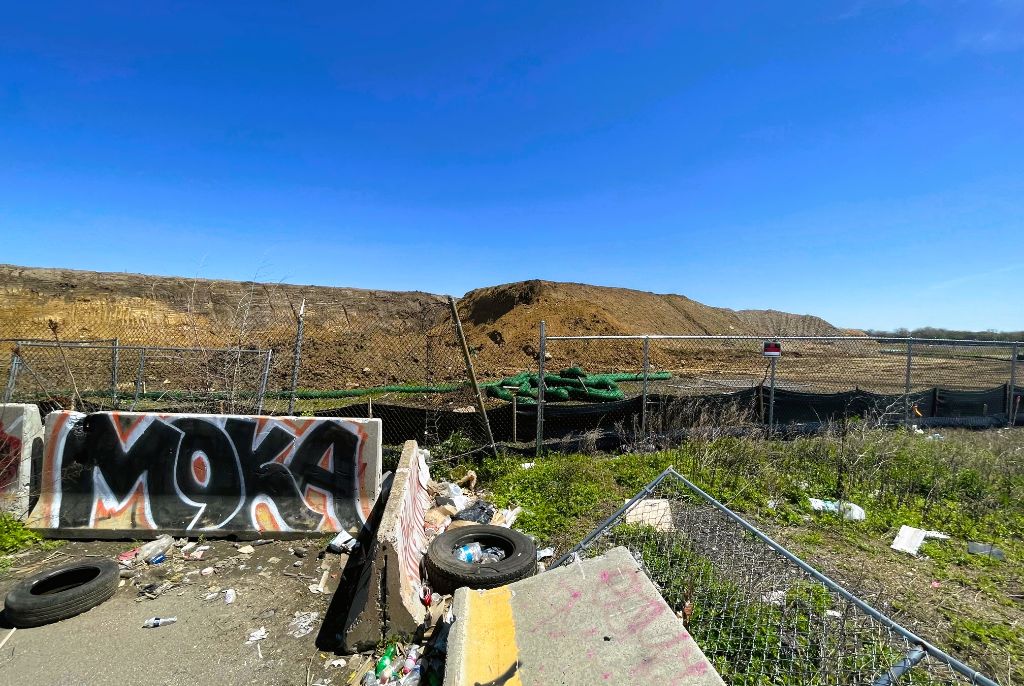
This site is absolutely massive, so it can be a bit tough to get a good visual that captures the scale. But that’s what renderings are for! Thanks to ISA and Land Collective, we can share a few more images of what’s coming our way. Also, check out the first view of the first mixed-use building in the project at the southern end of the property.
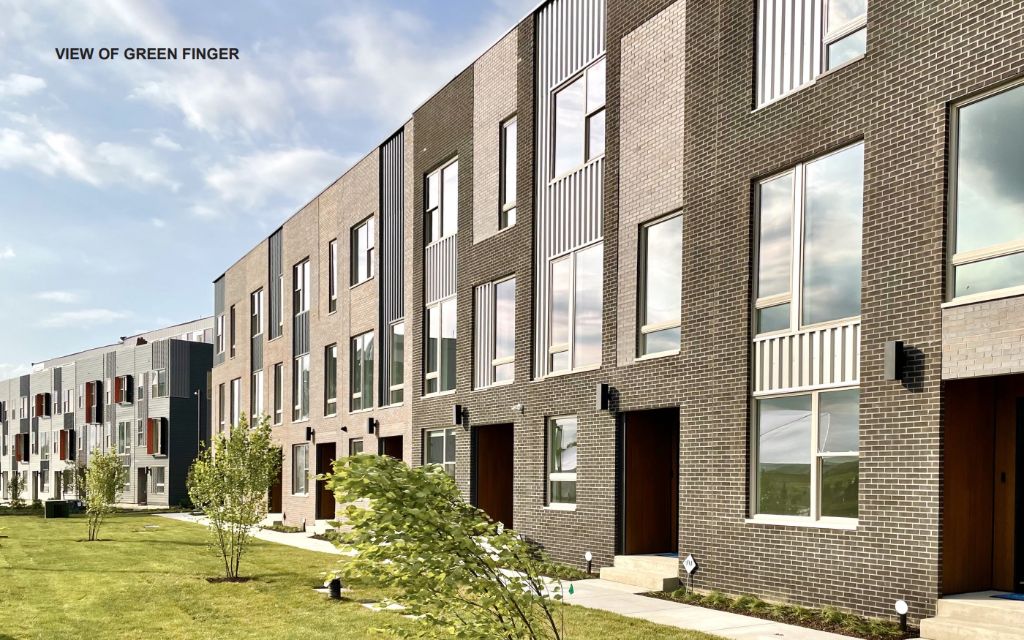
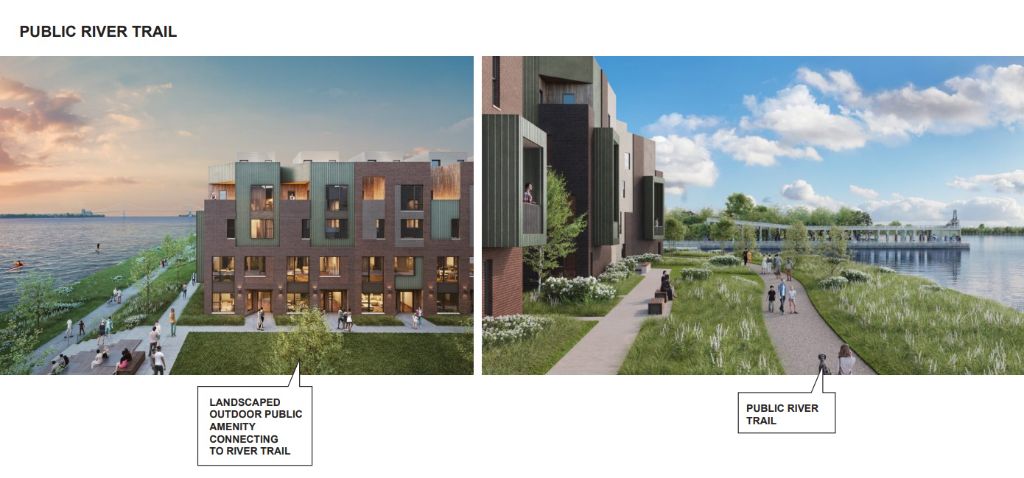
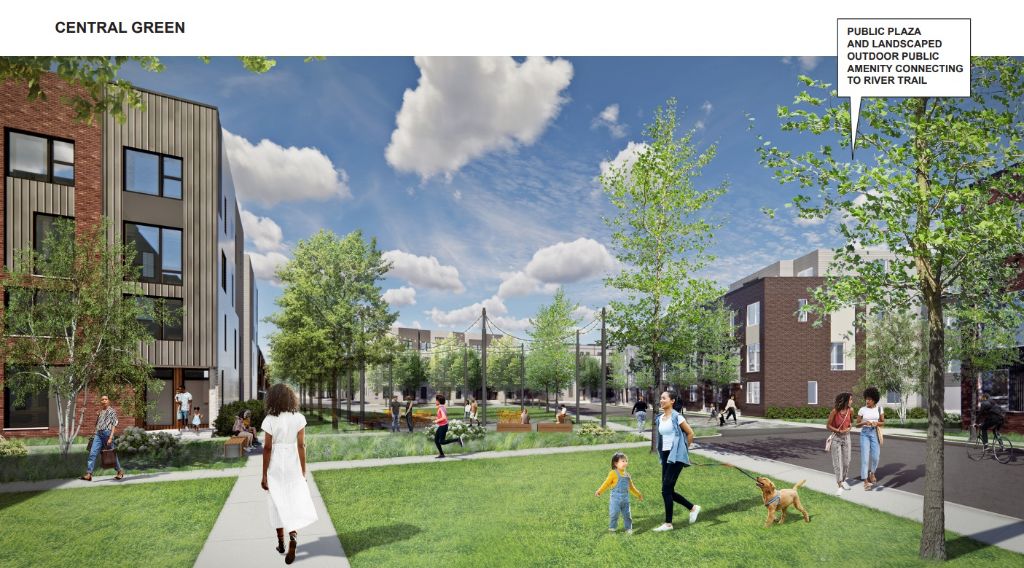
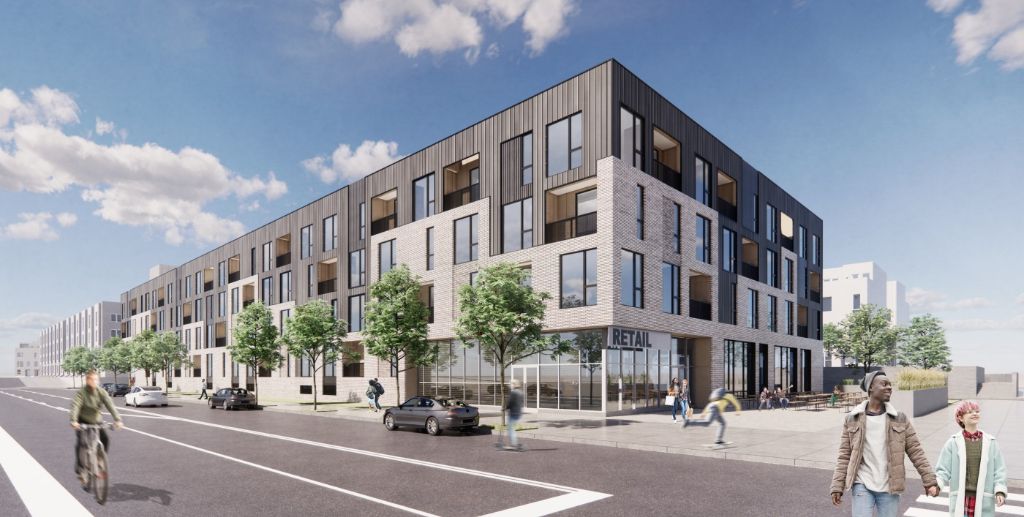
In addition to 80 units and 80 parking spaces, this mixed-used building fronting Richmond Street contains the development’s only currently planned retail space, seemingly earmarked for a massive 5K sqft cafe. This will sit at one of the most auto-oriented parts of the site, though an additional mixed-use amenity building is planned for some unknown future date on the north edge of the lot, towards Graffiti Pier.
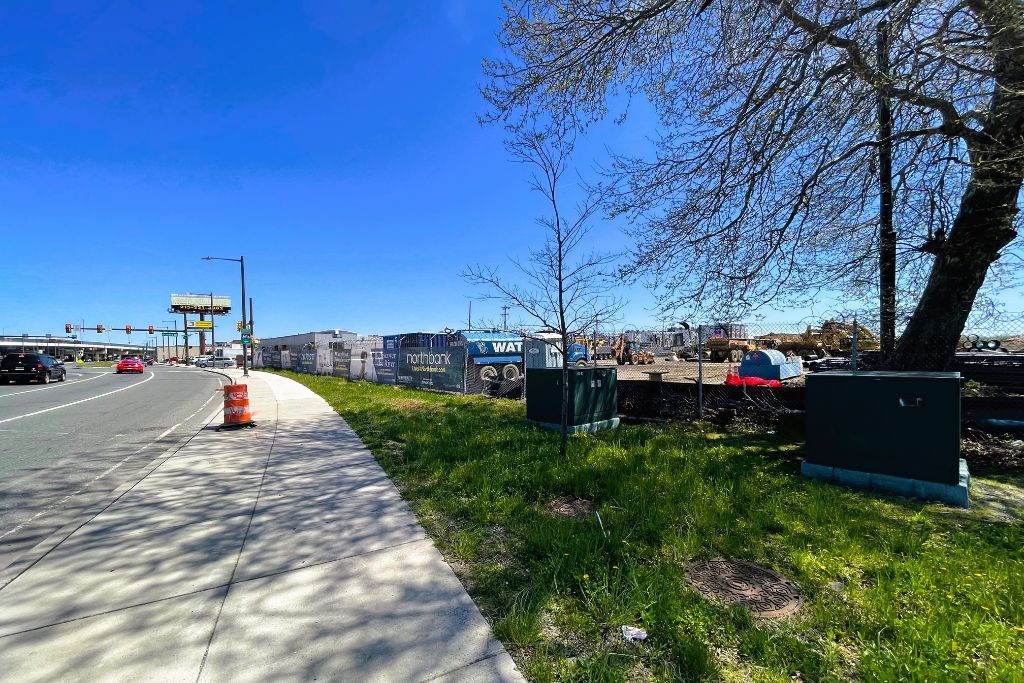
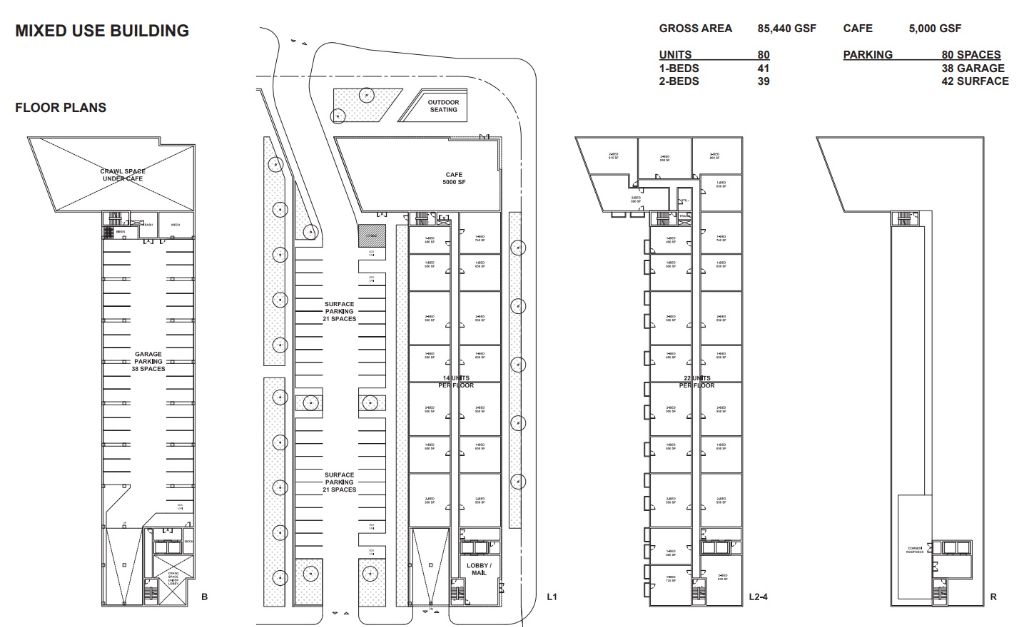
We are a bit surprised that is the location of the only retail space in the entire development. For something as universally appealing as a coffee shop, it is a bit of an odd choice that the cafe will turn its back on the new neighborhood while facing a warehouse to the north and I-95 to the west. This stretch is about as unappealing for pedestrians as it gets, with no clear sign for how to cross the street when arriving by foot. Perhaps they expect people driving by to utilize the surface parking? Either way, we feel bad for the folks at the far northern end of the development, who have quite the trek to grab their morning latte.
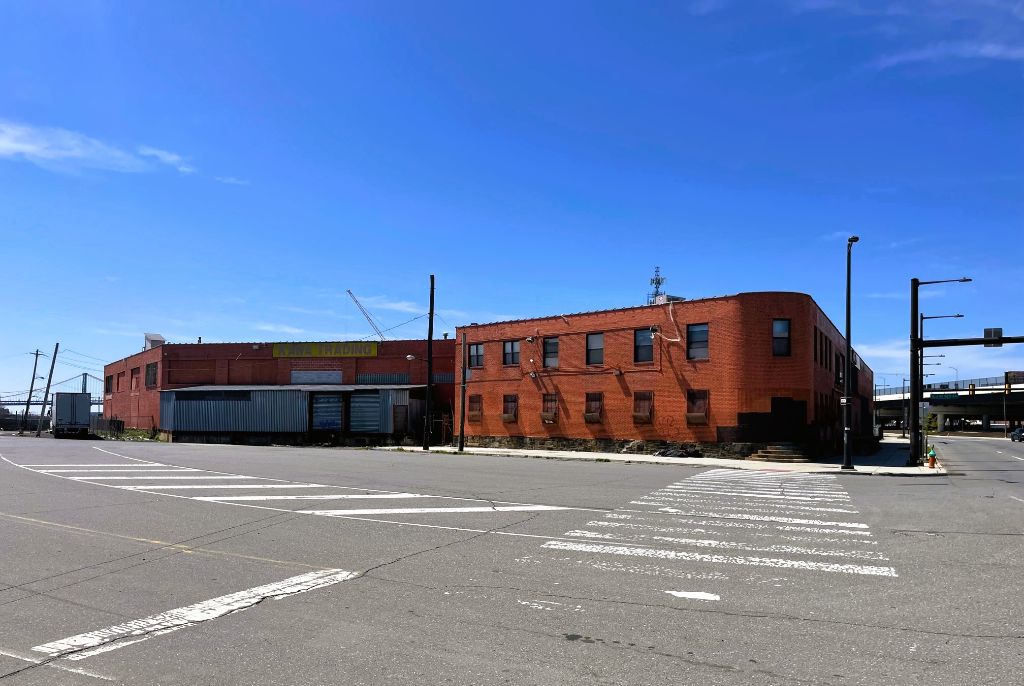
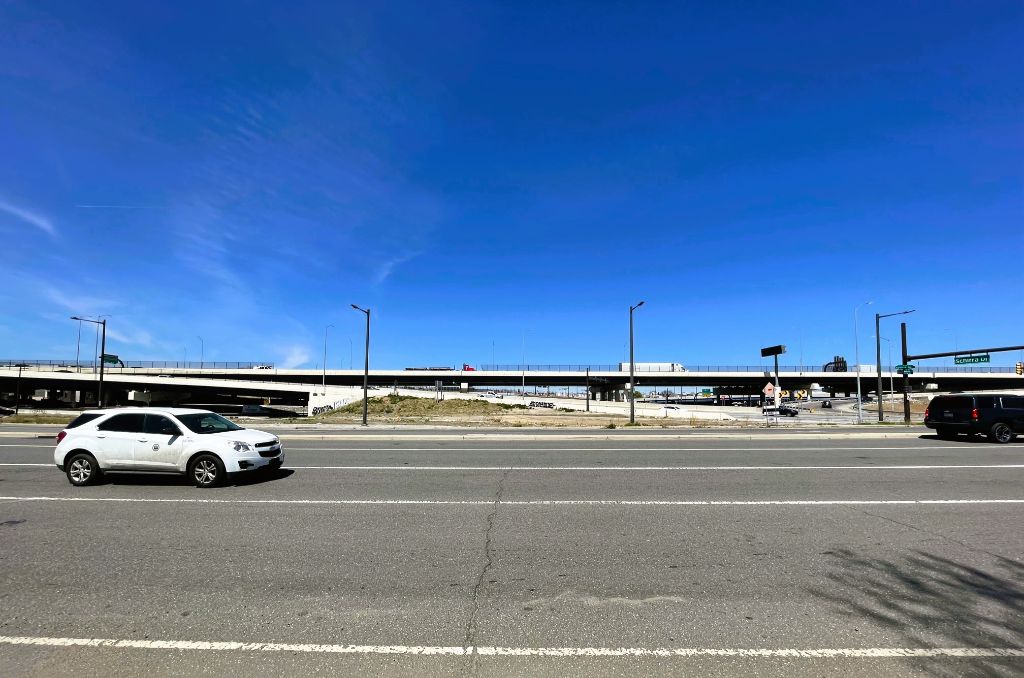
We can chalk up one victory for pedestrians near here, however. As part of the ongoing I-95 construction, shared-use pathways have been created near the giant Fishtown interchange. When we drove by, we were thrilled to see things coming together at a faster pace than we expected. So when checking out the renderings below, just know that it will be a bit easier and more pleasant on the city-side of this project soon enough. Just how frequently Northbridge residents will make the walk to Fishtown proper will remain an open question though, until these pedestrian improvements come to fruition and the development moves closer to completion.
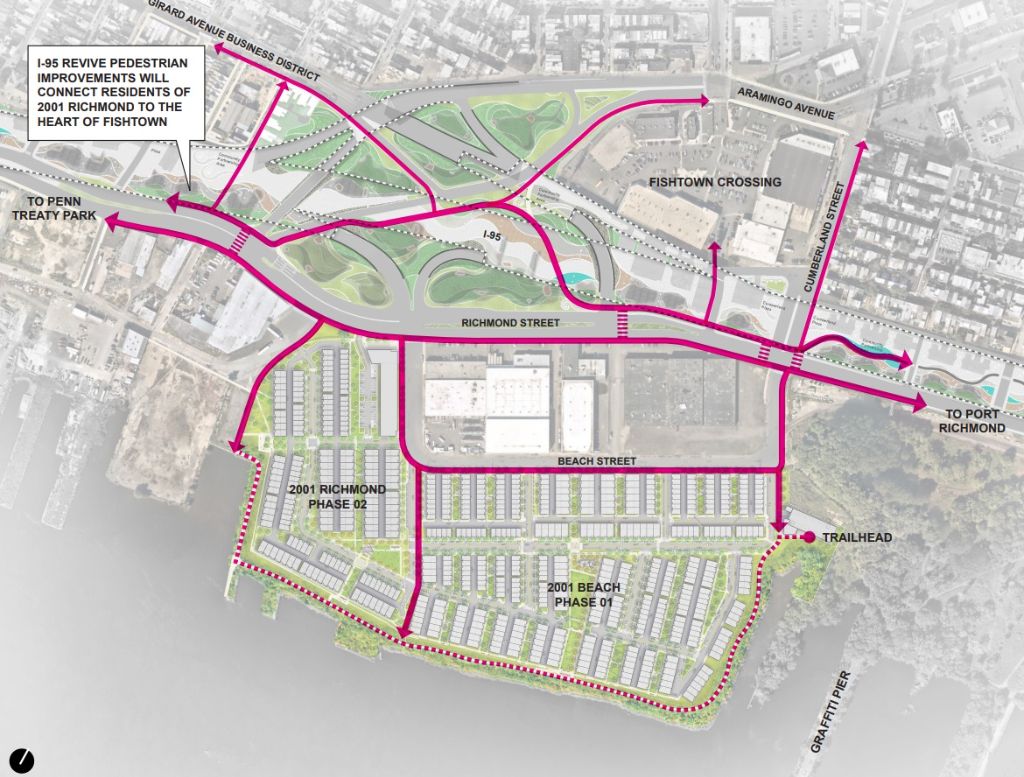
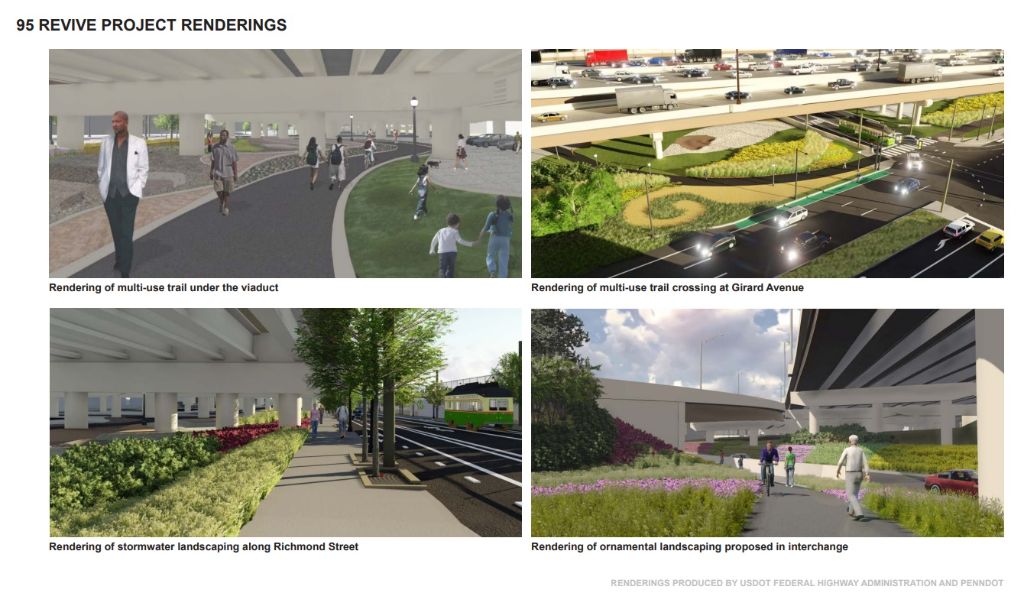

Leave a Reply