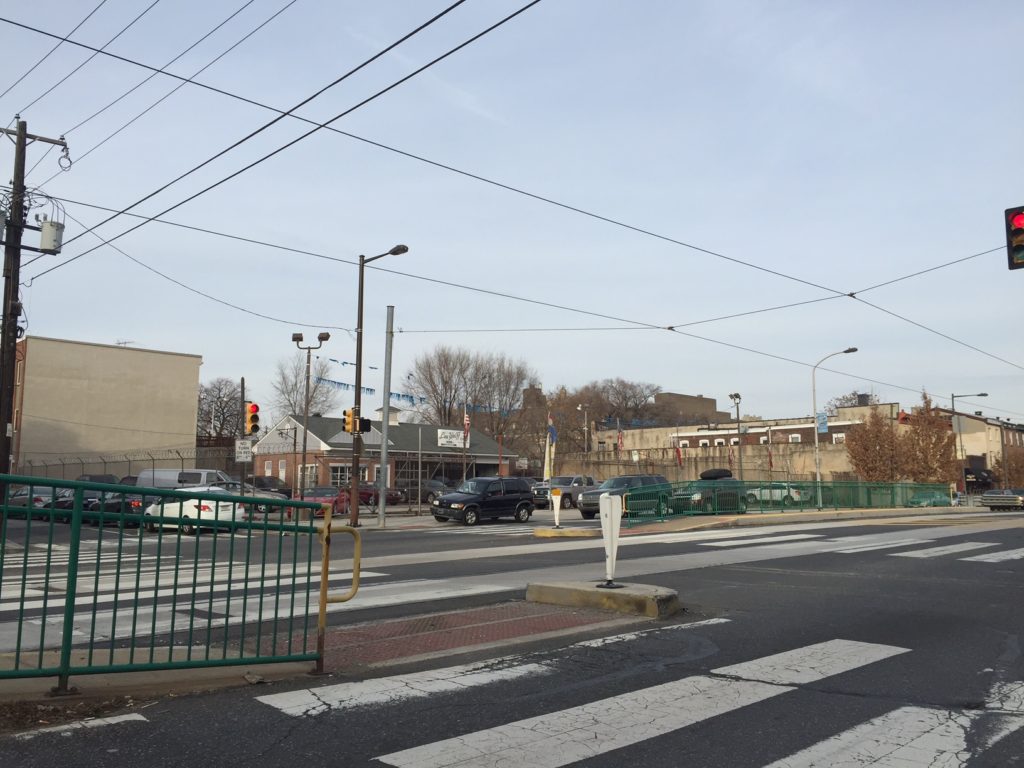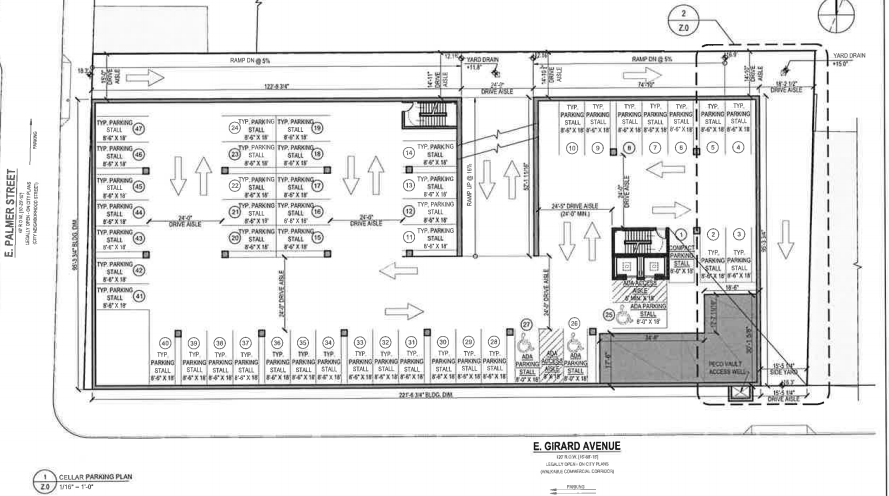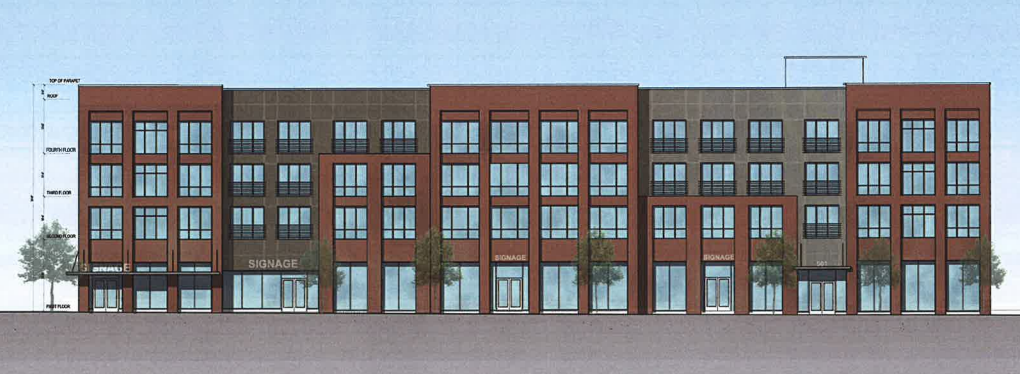Lou Wolff Auto has made its home at 501 E. Girard Ave., at the corner of Palmer & Girard, since the 1980s. But East Girard has changed dramatically, and a used car dealership just doesn’t make much sense on the corridor anymore. It came as no surprise then, at the end of last year, when we learned that Mr. Wolff had sold his property and that the corner parcel would soon get redeveloped. At the time though, we didn’t have a clue what to expect in place of the car dealership. And now we do.

Tomorrow, developers will present plans to Fishtown Neighbors Association in a meeting that might turn contentious even though the proposed project is permitted by right. The developers are planning a mixed-use building that will rise four stories and will include 71 apartments, up to 4 retail spaces, and 51 parking spaces with all but 4 of those spaces located in an underground parking garage. The 26K sqft parcel is zoned CMX-2 and the developers are using a couple of zoning bonuses to allow the project to move forward by right. Because over 60% of the roof area will be covered by a green roof, the developers are getting a density bonus. And because one of the retail spaces will be reserved for a fresh foods market, the developers are getting a height bonus.
An interesting note, we don’t believe the project requires any parking whatsoever, but the developers are still offering roughly 5 parking spots for every 7 units. Nevertheless, if the Fishtown Facebook group is any indication, neighbors will still come out and complain that the project doesn’t include enough parking. We’d expect that the committee running the meeting will shut down those complaints, as the meeting is purely about design, in preparation for a Civic Design Review presentation.
Speaking of the design, the architects at Harman Deutsch were able to come up with a pretty clever approach to accommodate the project specs. To access the underground parking, the building will have a drive aisle along its northern side, accessed from Palmer Street, with an entrance to the parking area in the middle of the rear of the building. Cars will exit the parking lot from the same place, but traffic will flow out of the property along its eastern side, with a curb cut on Girard. As for the apartments on the upper floors, they will be organized in a U-shape, with windows looking out on a section of green roof above the entrance to the parking garage. The building itself will be on the utilitarian side, but will certainly be an upgrade over the status quo. It’s also possible that after the community meeting and CDR, we’ll see changes to some of the design elements.


If you’d like more information about the project, click here for 15 pages of architectural drawings. And if you’d like to hear neighbors complain about parking for a by-right project that didn’t require any parking in the first place, the community meeting will take place on June 20th at 7pm at First Presbyterian Church at 418 E. Girard Avenue. See you there?

Leave a Reply