Aramingo Avenue is not known as one of Fishtown’s quaint thoroughfares, as this auto-focused stretch features numerous strip mall-type properties, with a dash of I-95 thrown in for good measure. Aramingo is this way for a good reason – much of this stretch was once home to heavy industrial businesses, and some of these retail strips are covering over some seriously contaminated soil. But if you think any of this would stop the wave of development from crashing right up against this asphalt shore, you’d be mistaken. We were only taken slightly aback in 2020, when a project at 2636 E. York St. popped up on our radar, yet here we are with a rather surprising update.
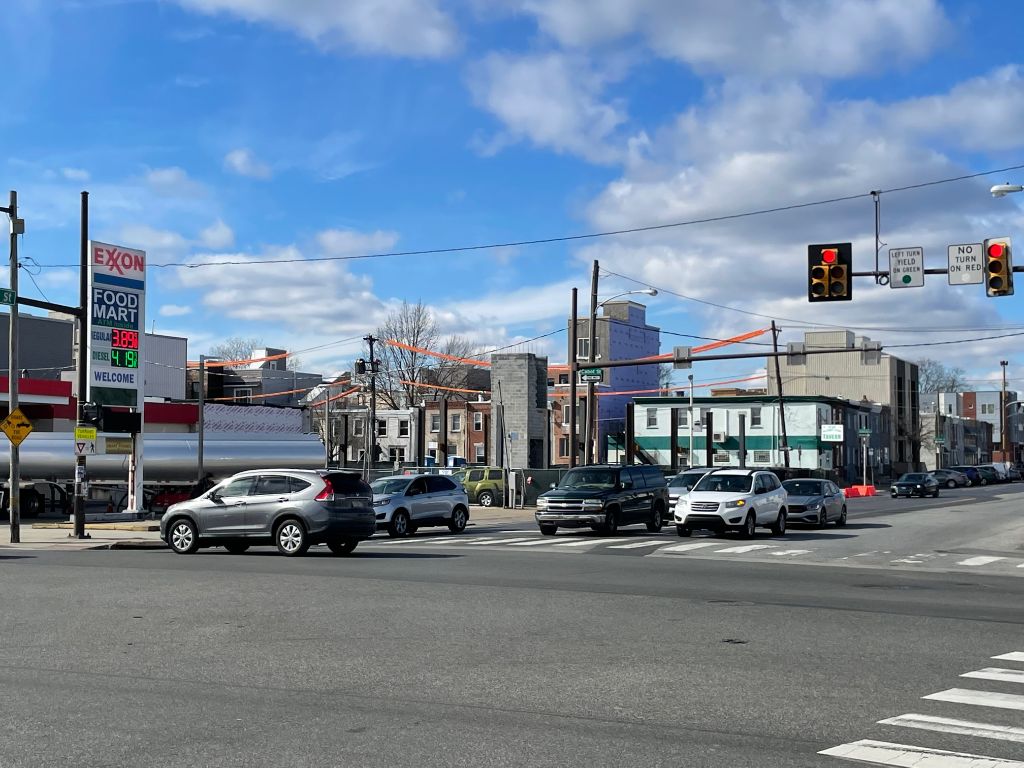
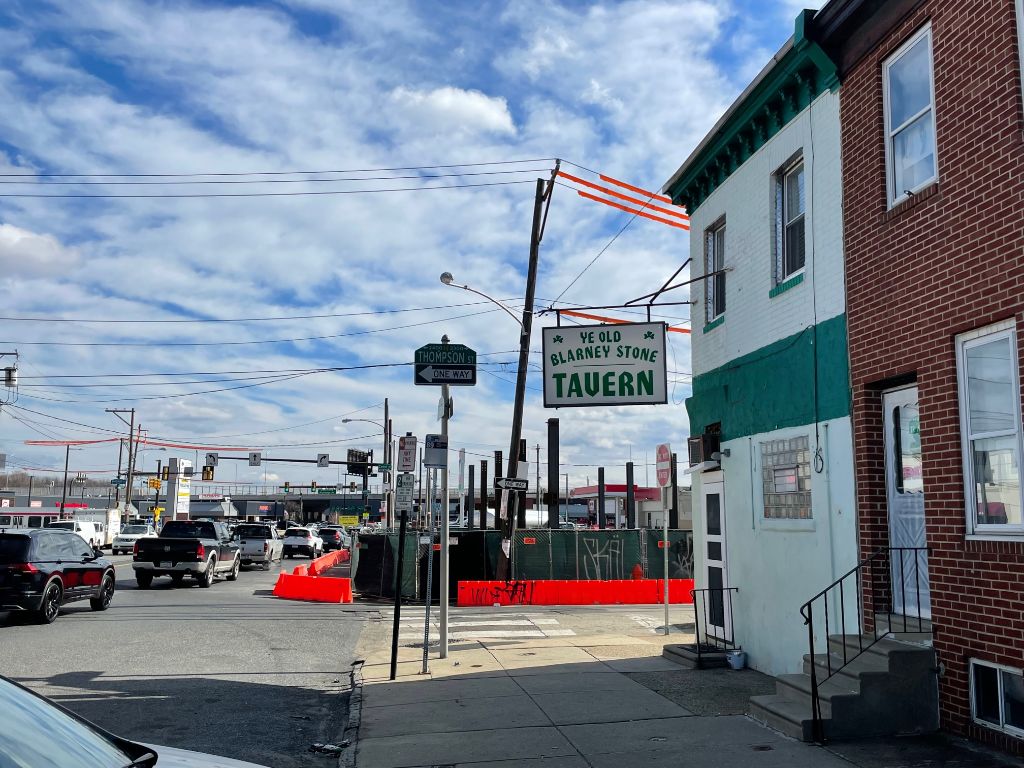
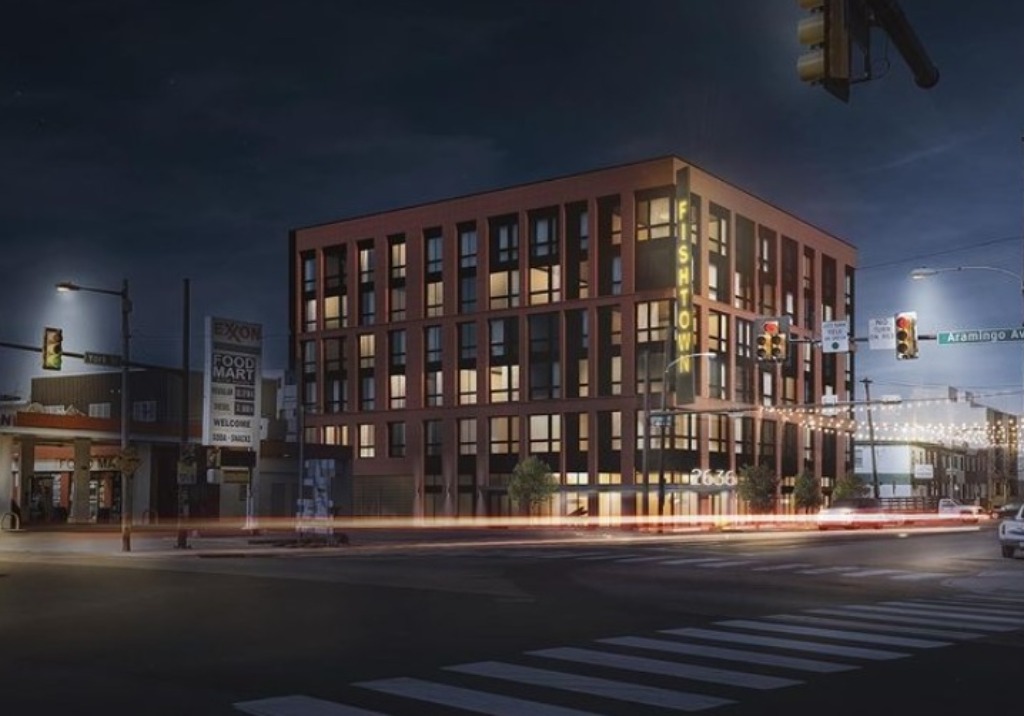
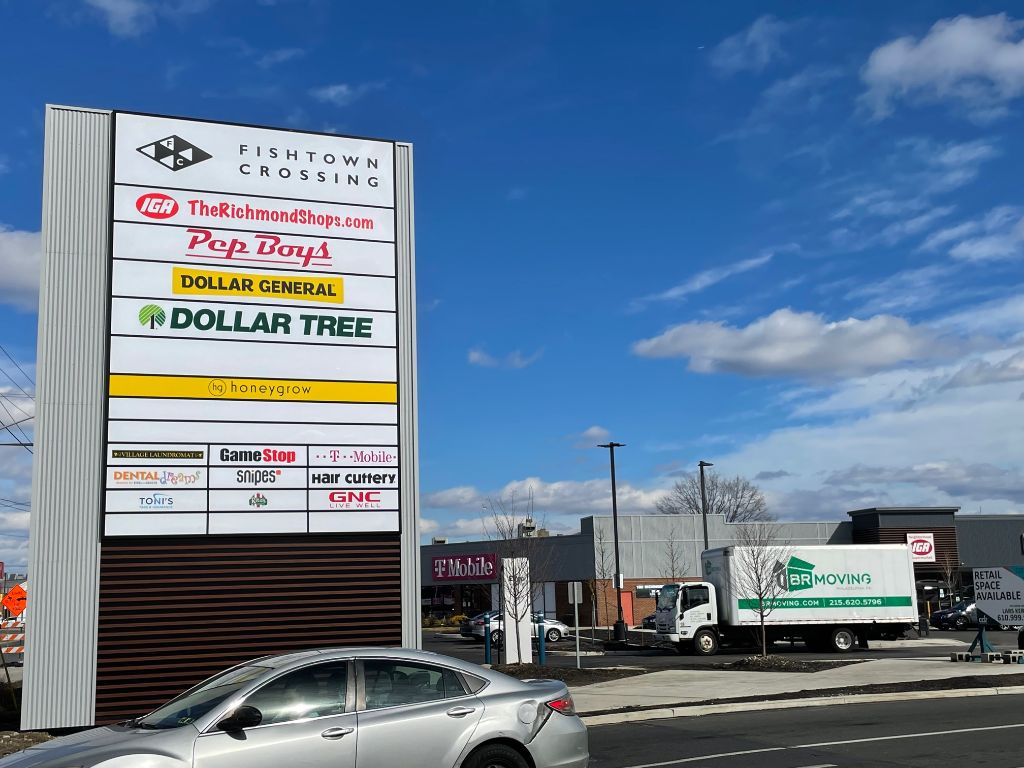
When we first reported on this project, we expected to see 42 units, 15 parking spaces, and over 3,000 sqft of commercial space. While perhaps not sexiest location, this approach made sense to us given the CMX-2 zoning, as we’ve seen countless examples of mixed-use buildings with apartments over first floor retail. We even understood the inclusion of parking in spite of the zoning’s no minimum parking requirement, as this isn’t the most transit-friendly location. An older elevation drawing provided us with idea of what to expect.
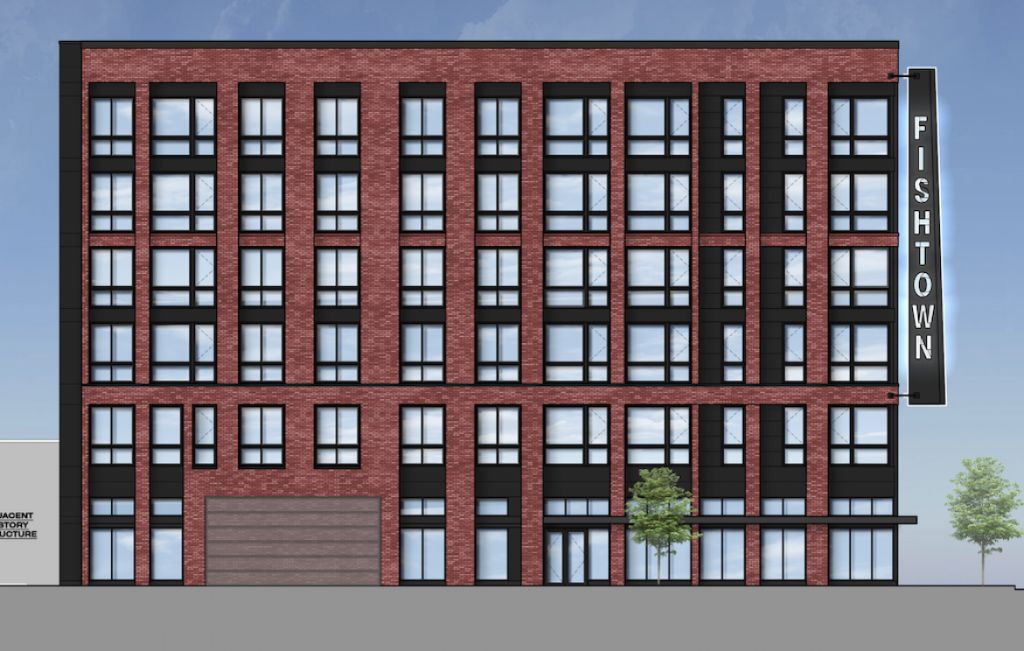
But the Riverwards Group caught us by surprise, as this project (now dubbed The Lenora) will now bring 42 condo units and more parking, with 35 car spots and 21 bicycle stalls. The six-story building will rise over 70 feet, with the ground floor commercial space still in the plans. Parking will be accessed via Cabot Street, between the site and the gas station. Given that this project required a trip to the ZBA for a variance, we imagine the near neighbors asked to increase the garage capacity to ease some of the ever-present parking concerns in order to give their support. But as things have progressed, we now have additional details and some sweet renderings, thanks to Harman Deutsch Ohler Architecture.
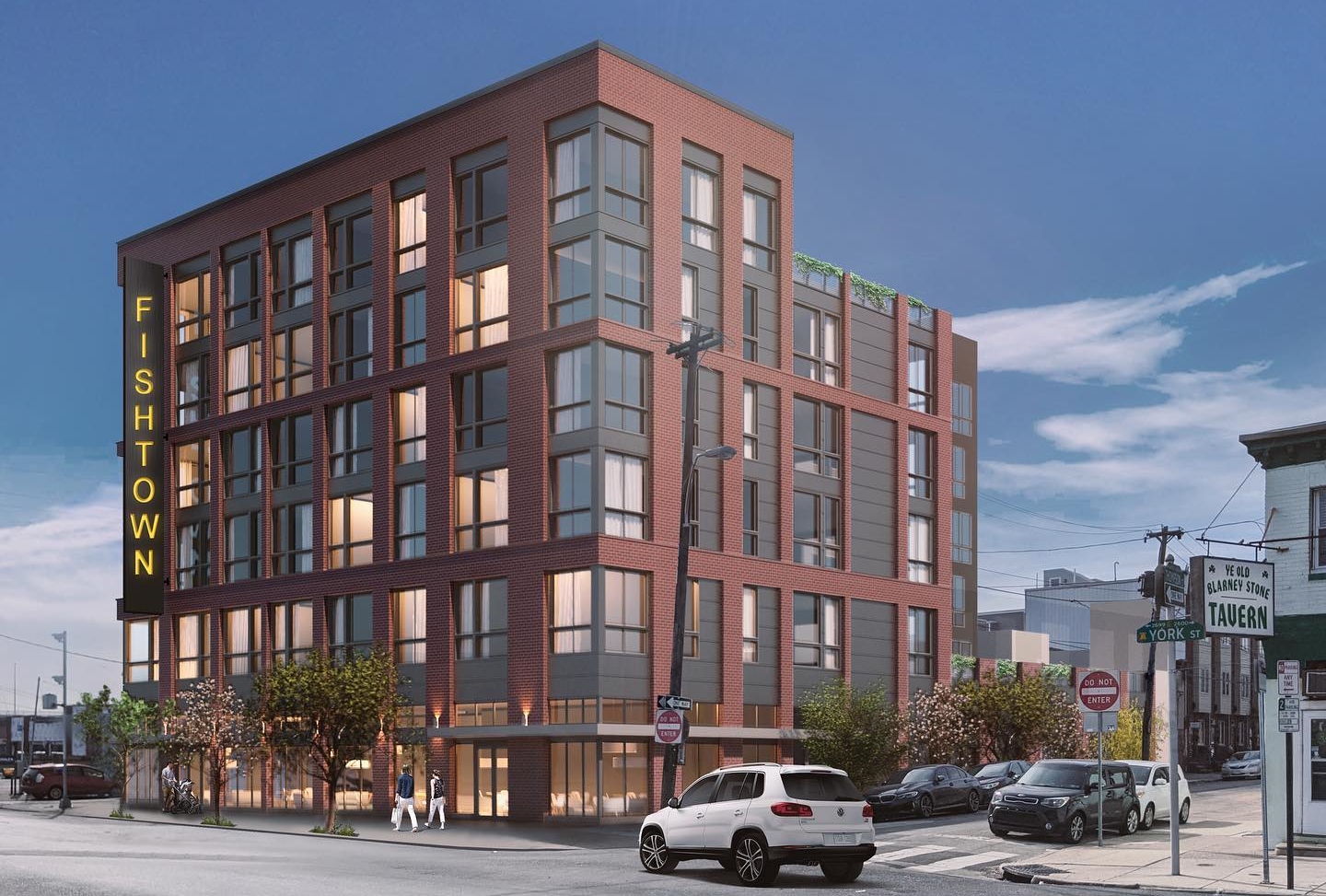

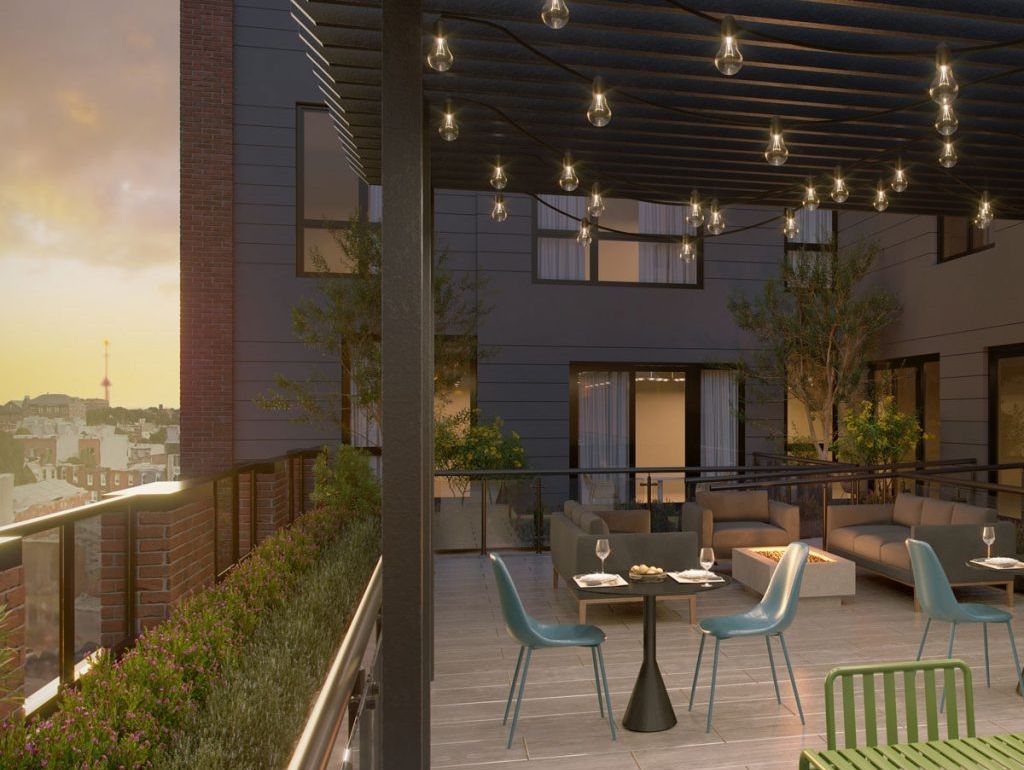
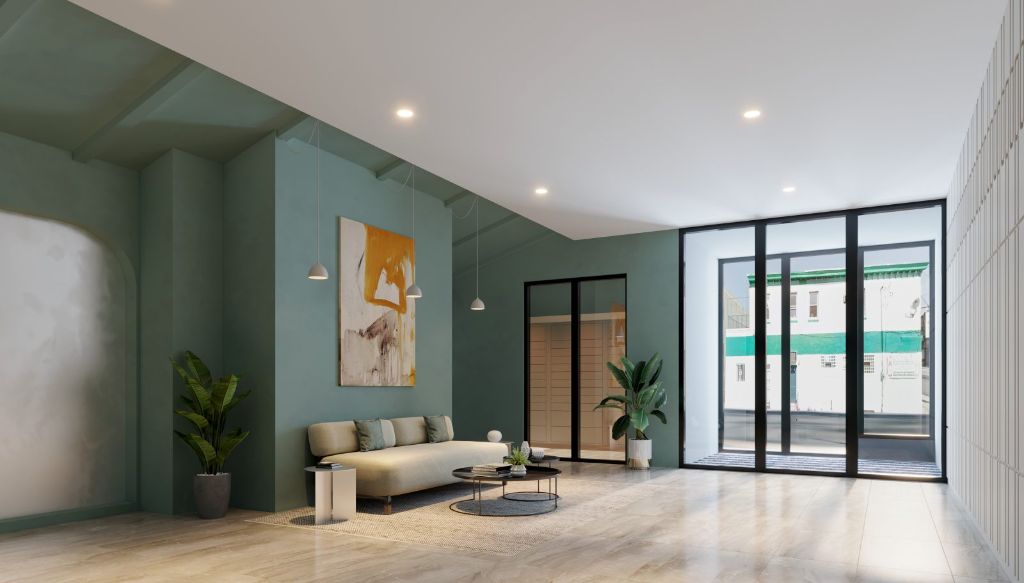
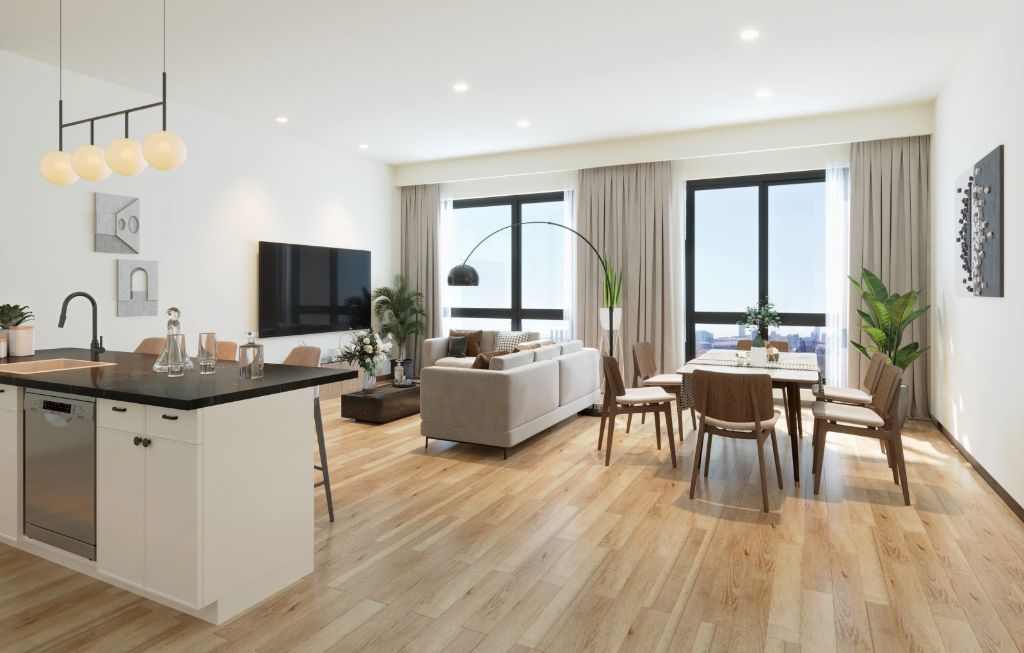
While initially surprised by the for-sale condo approach, it makes a bit more sense now than it did back in 2020. The massive Northbank project is quickly rising on the other side of the Fishtown Commons shopping center across Aramingo, adding several hundred new homeowners to the neighborhood. We are interested to see if some of the other less desirable lots in the area find themselves shifting to residential in the near future, recognizing that some of those on Aramingo will likely remain the way they are for decades to come. Certainly though, it would be a welcome sign to see some projects fill in a bit of the moat between the Northbank homes and Fishtown propert.

Leave a Reply