Some people weren't wild about the renderings we shared for the proposed seven-home development at Taney & Brown. Several commenters said that they wanted homes that blended in better with the fabric of the neighborhood, and some neighbors reached out privately with similar feedback. Proving that developers can be responsive to community feedback, the owners of the property doubled back with JKRP Architects and requested a number of architectural changes.
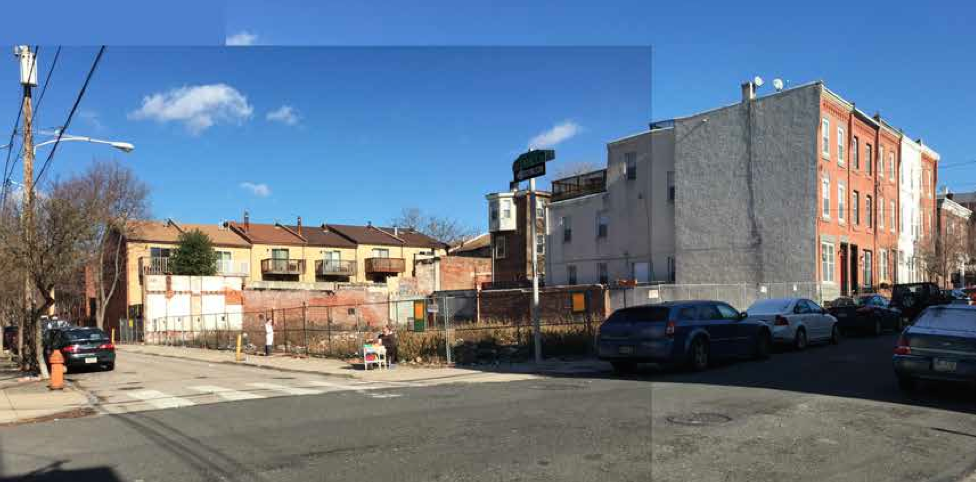
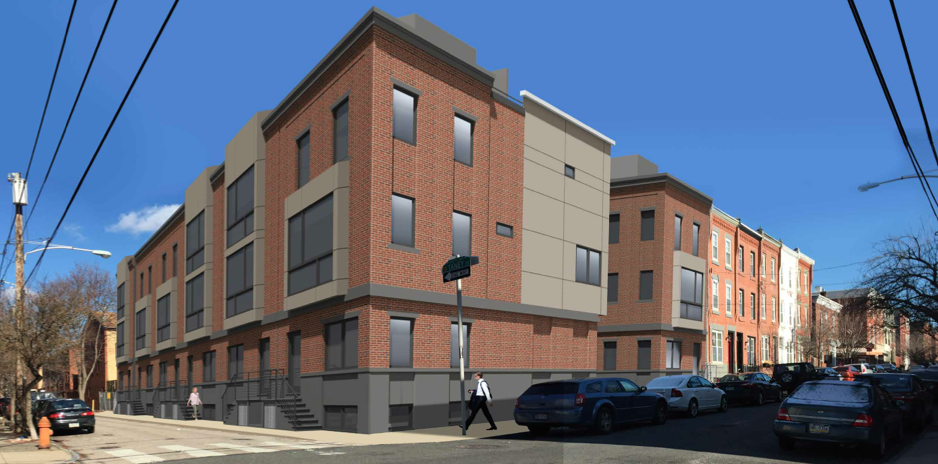
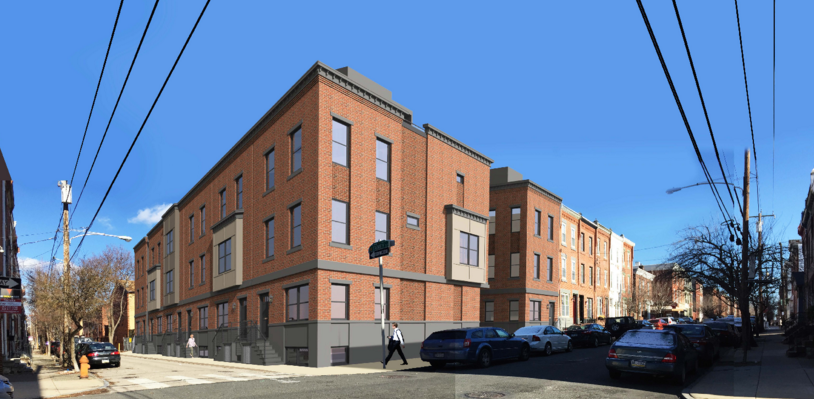
Looking at the revised rendering, you can see a number of design changes. Gone are casement windows, replaced by double-hung windows. Also note the addition of lintels above and below all of the windows and above the doors. Most of the cladding material has been replaced by brick. The homes now have cornices which resemble others in the neighborhood. And the doors have also changed, reflecting a more traditional design.
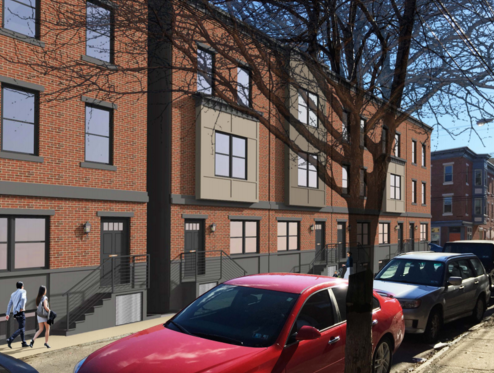
What do you think of the changes to the homes? For people that live in the neighborhood, does this design strike a better balance for you?

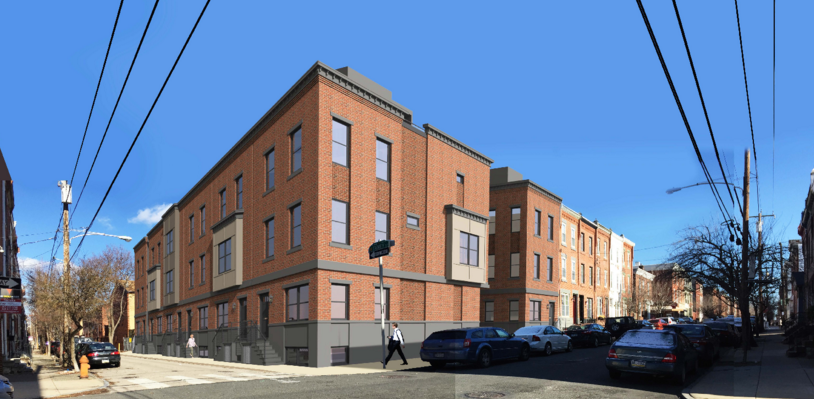
Leave a Reply