We brought you the exciting news yesterday that a developer was looking to build 30 homes on a huge lot where Amber Street hits Lehigh Avenue, but lacking additional information, we were left to speculate about several of the project details. Seeing our story, the developer reached out to us and even shared some renderings, so now we can paint a much clearer picture about the project coming soon to this location.
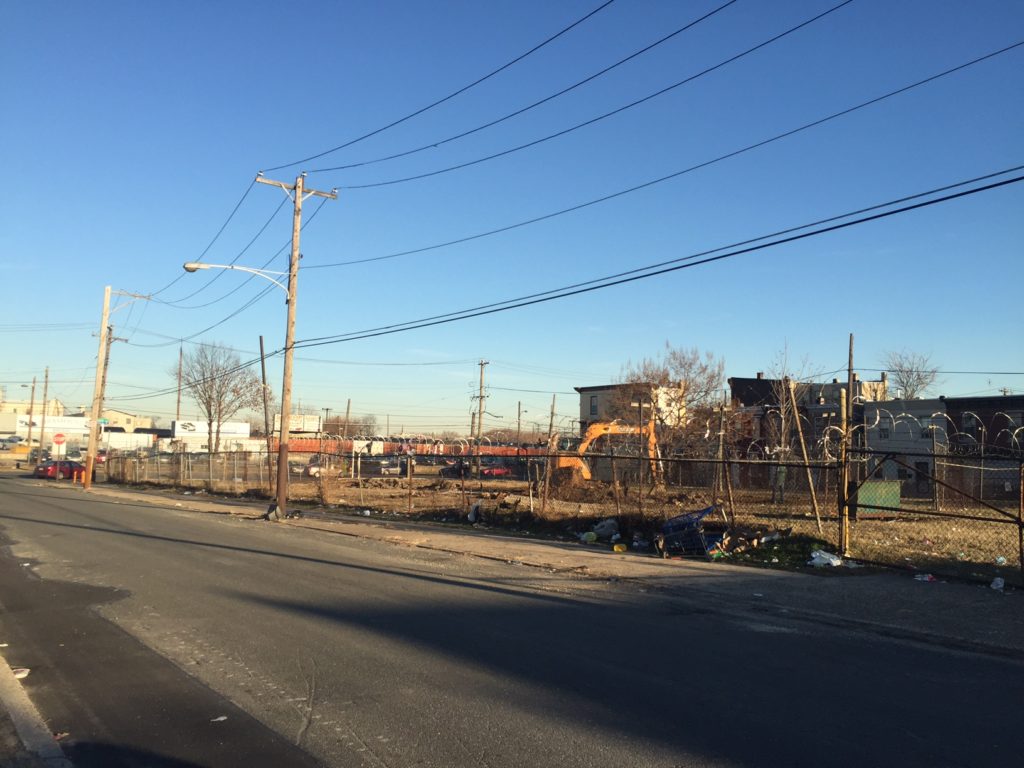
We should have guessed the the developer was the Riverwards Group, as they've been behind just about every major project in this neighborhood of late through their BMK Homes arm. They're calling the project Avenue 30, probably because it's on Lehigh Avenue and it will involve 30 homes. The project will include five different floor plans, with sizes ranging from 1,640-2,200 sqft, and as we said, some units will have one-car parking while others will have space for two cars. The site plan shows a surprising number of homes with a square shape, an approach we don't often see developers take when they aren't faced with oddly shaped lots. Still, it seems to work pretty well in this case. Perhaps the most unexpected aspect of the project is that ingress and egress will happen on Amber and Collins Streets underneath carriage house units, and not from Lehigh Avenue. This is the case even though the shared drive-aisle is oriented toward Lehigh. Though this is perhaps a little counterintuitive, it will surely increase traffic safety as it relates to this development.
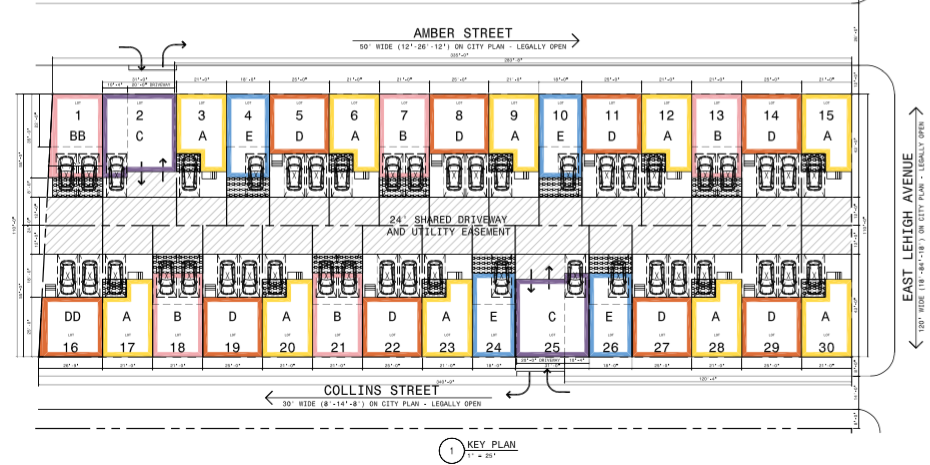
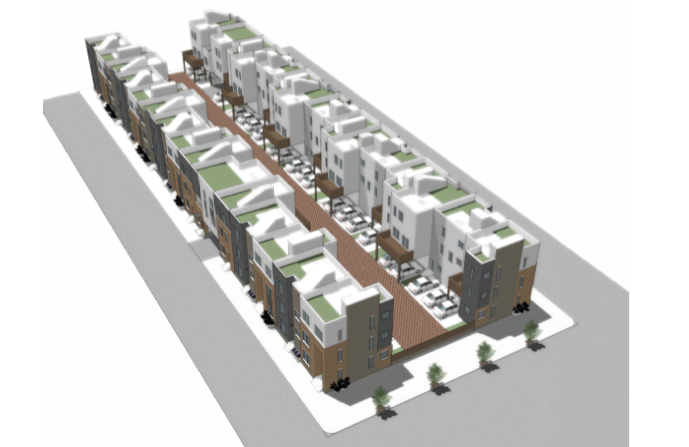
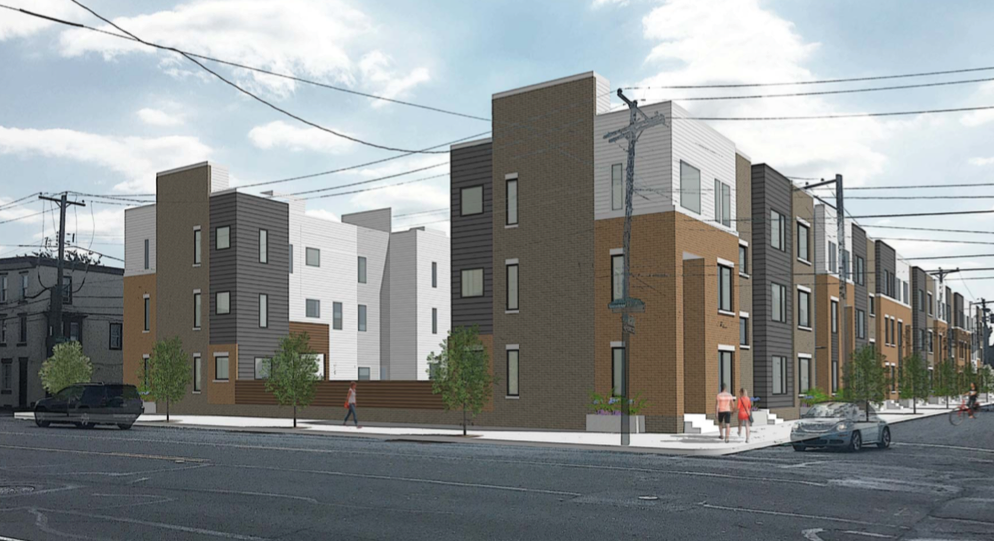
The prices for these homes will start at $340K, pre-construction. Look for the prices to move upward as the project moves along and the units start to sell.

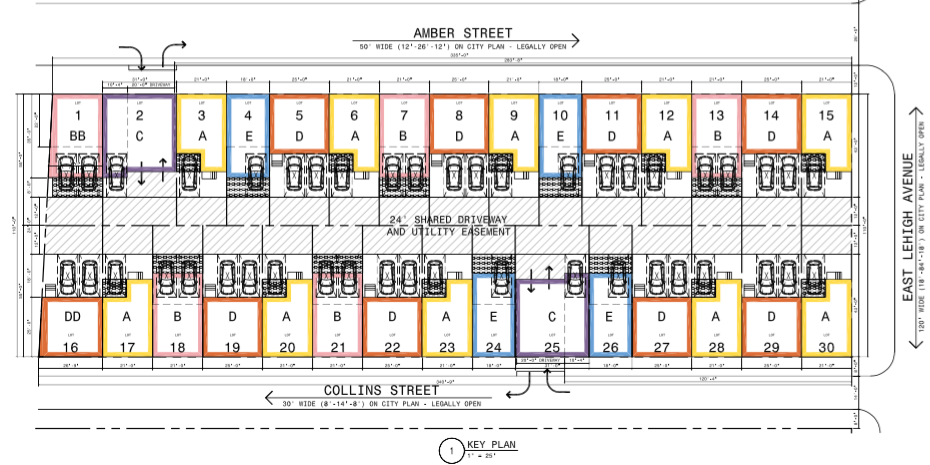
Leave a Reply