If you’ve been reading Naked Philly for a while, you know we like to check in on the Sixers from time to time (or as often as possible). After an April Fool’s tease, we reported on a potential waterfront arena for the Sixers at Penn’s Landing two summers ago. In what we view as a victory for the waterfront, the Sixers’ proposal to add an arena as part of a mixed-use project was rejected by the Delaware River Waterfront Corporation, which instead selected Durst’s slightly smaller mixed-use project in its place. In addition to access and parking issues, this proposal would have in part used public subsidies to fund the stadium – something that certainly doesn’t feel like the best use of City money at the moment. So as of right now, the Wells Fargo Center remains home to the Sixers and their roomies, the Flyers.
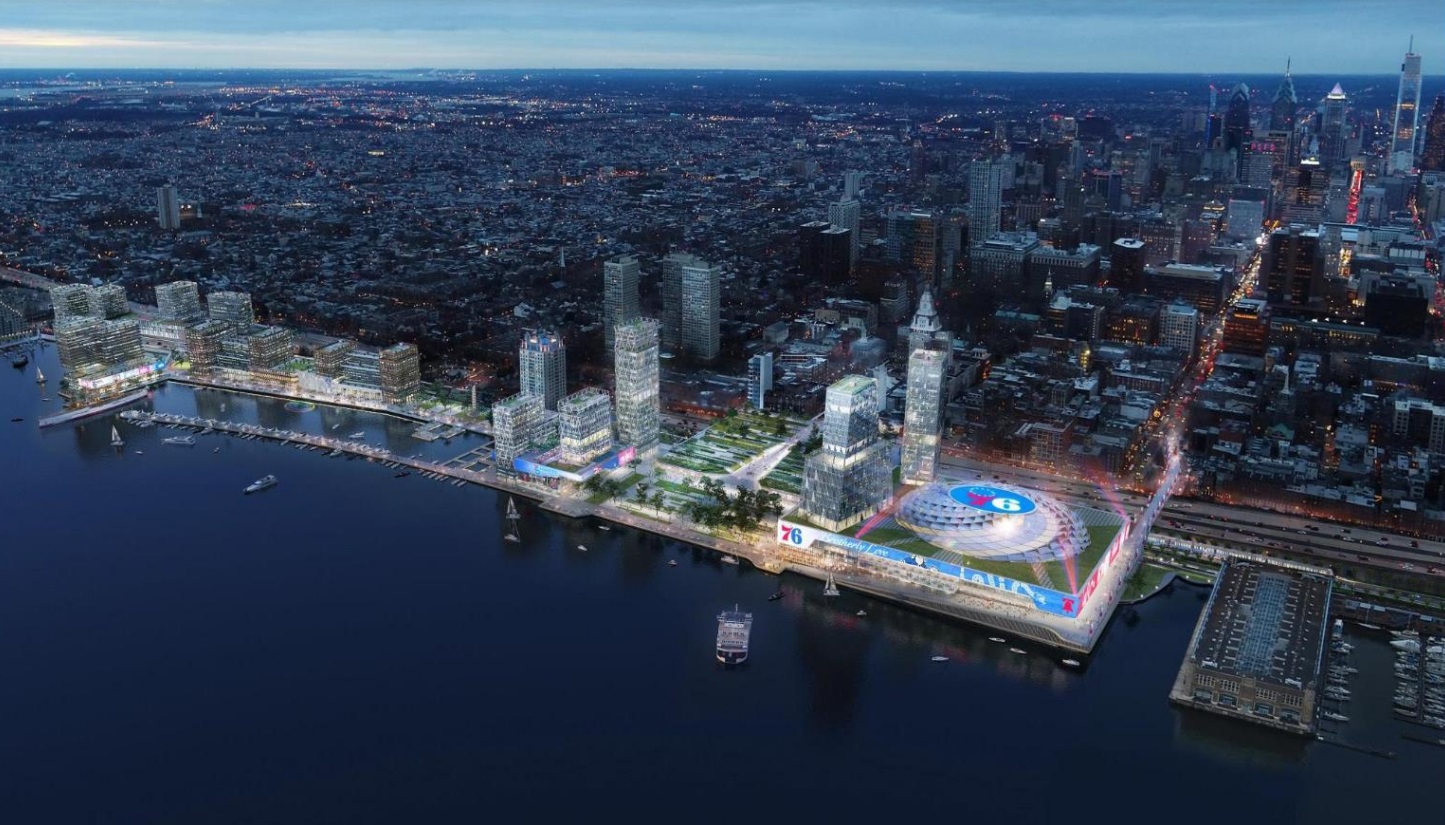
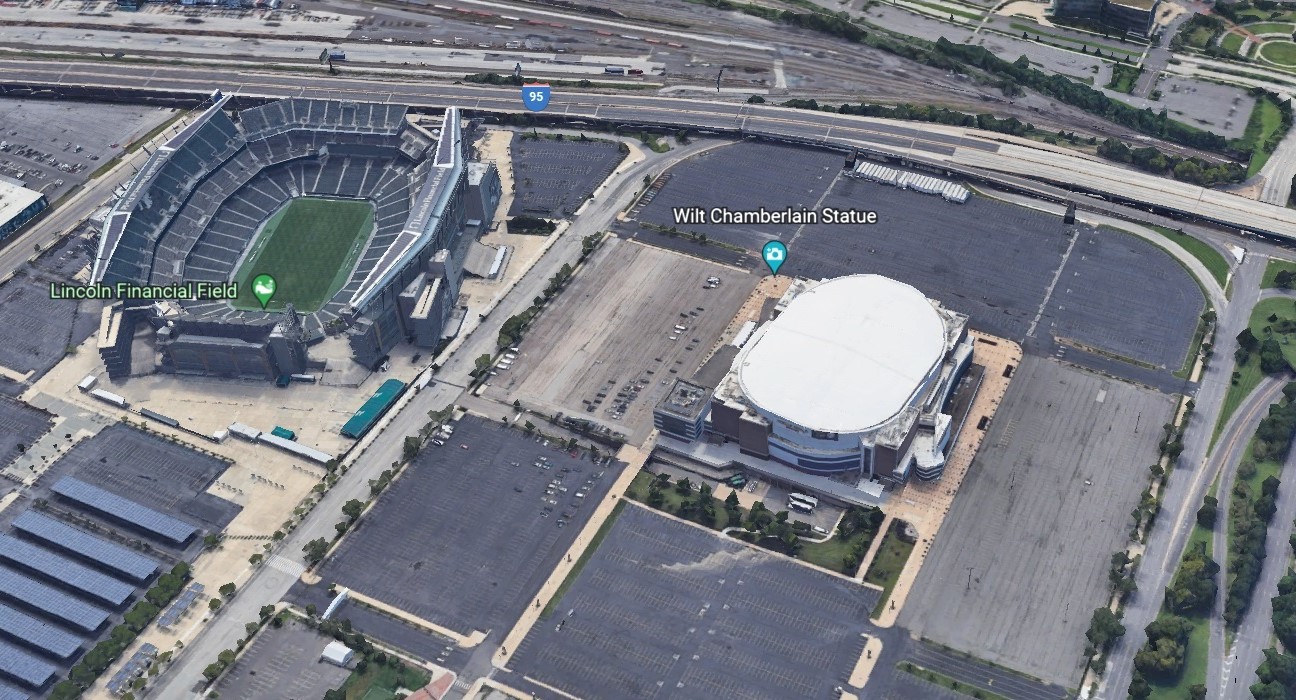
If you consume every iota of Sixers info like we do, you may have been aware that a development-related questionnaire was distributed to an assortment of people in recent months, asking a number of franchise-related questions, including one that asked for a preferred new arena location. The three choices? The Fashion District in East Market; the Navy Yard just to the south of their current home at the sports complex; and Camden. We immediately had a foul taste in our mouth for a number of reasons across the proposals: lack of public transit, issues with highway access, a paucity of nearby activities, New Jersey, the destruction of a new mall, along with a host of others.
We penned a story yesterday in response to this questionnaire – and then, this morning, before we could publish said story, news broke about a $1.3B proposal for a new arena at 10th & Market St., indicating that the Sixers prefer the Fashion District choice for their future home. Alas.
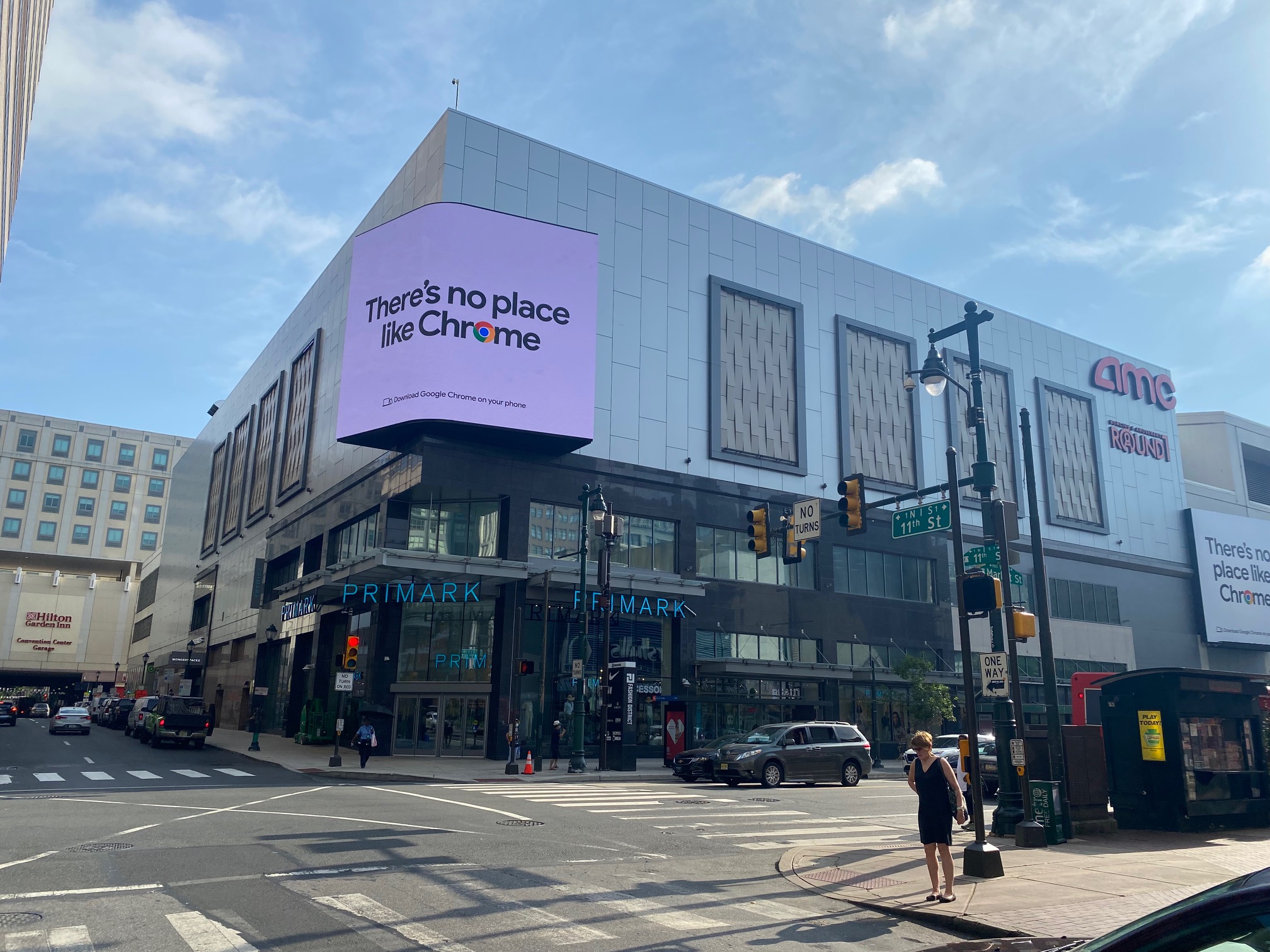
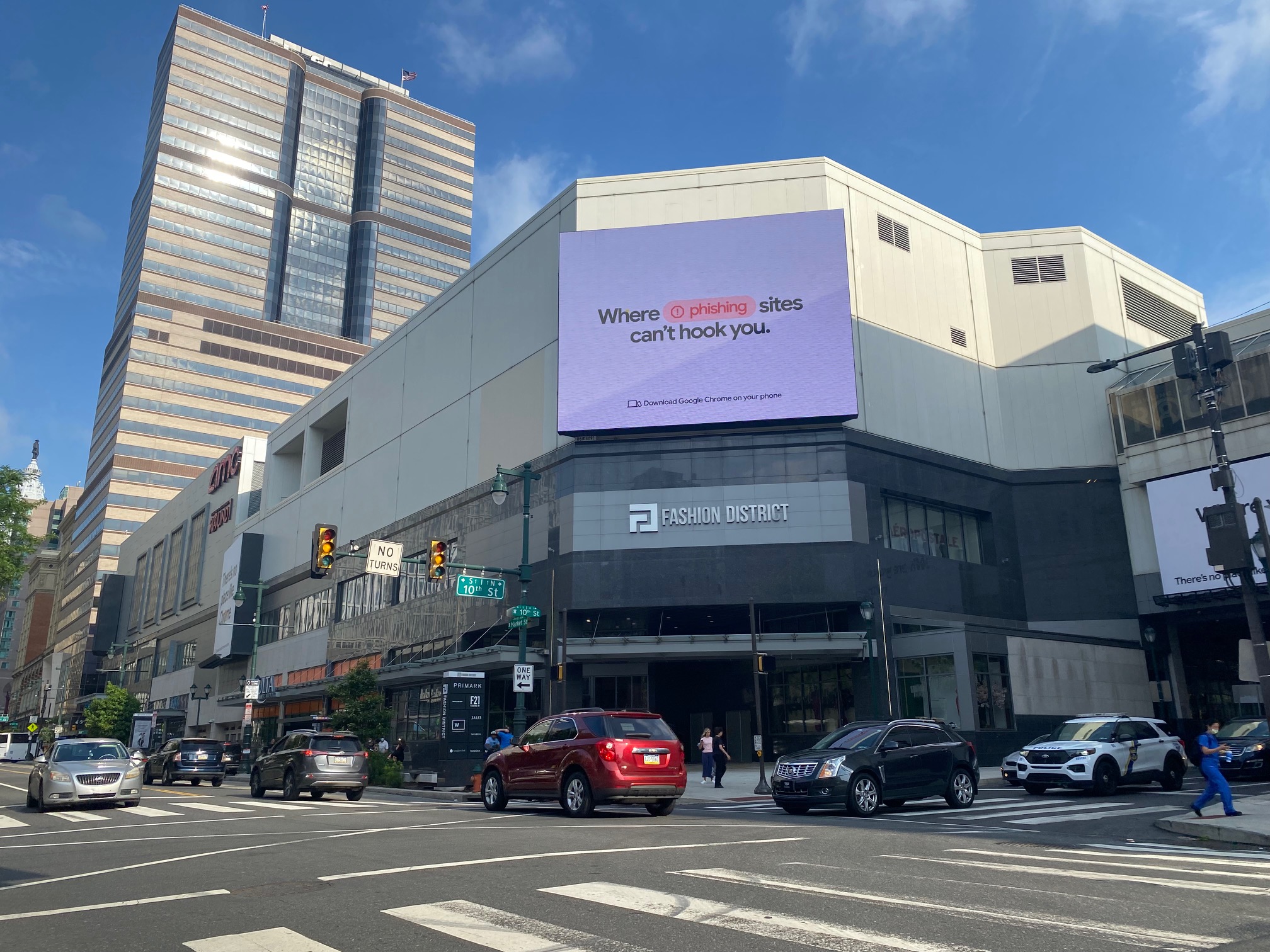
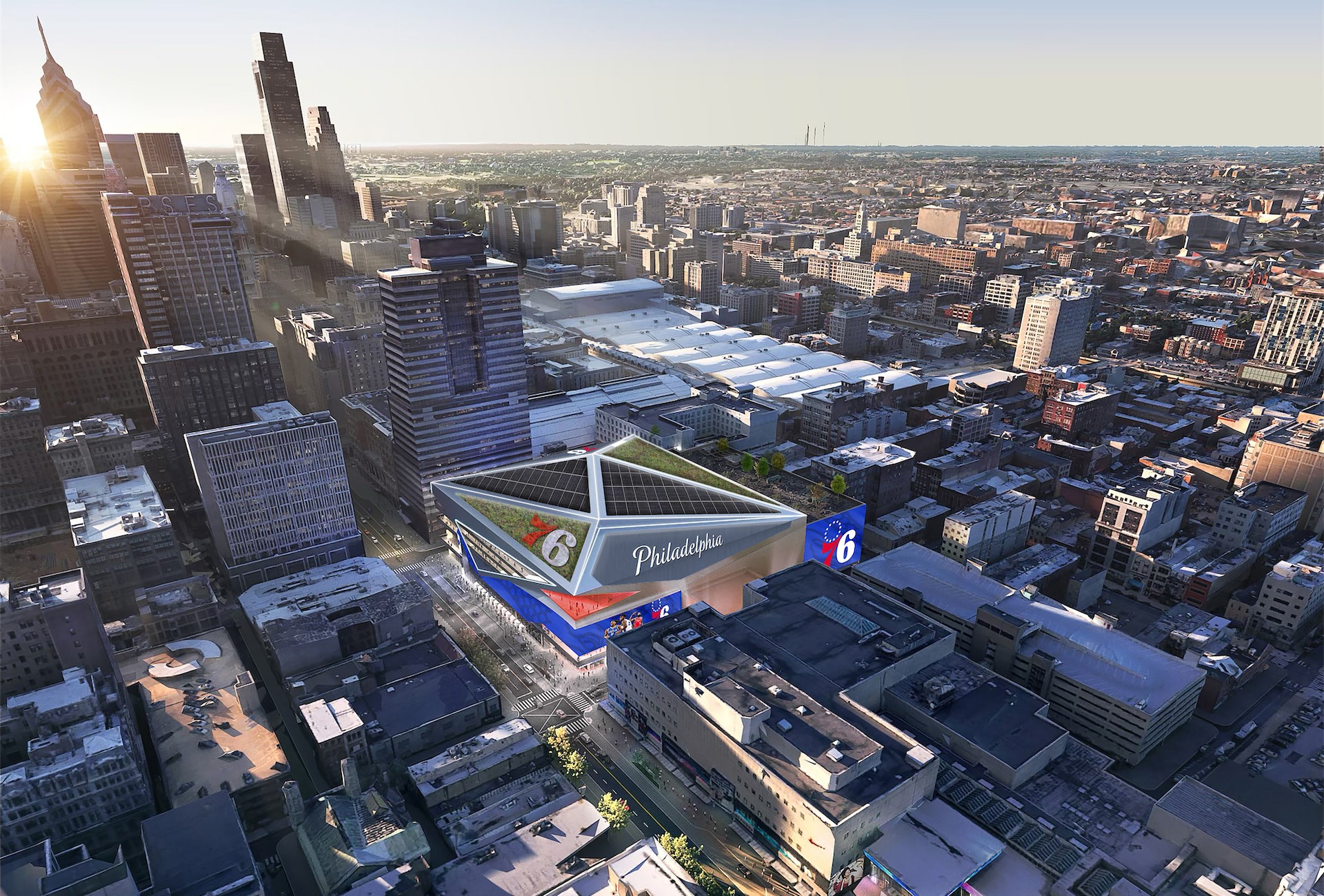
Since this looks like it’ll likely be the outcome for the team, we will go through the pros and cons of this new proposal sometime soon. But for now, as was the case before today, the choice leaves us cold. We would posit that a slightly different location would be better for a new Sixers arena: The Roundhouse at 8th & Race.
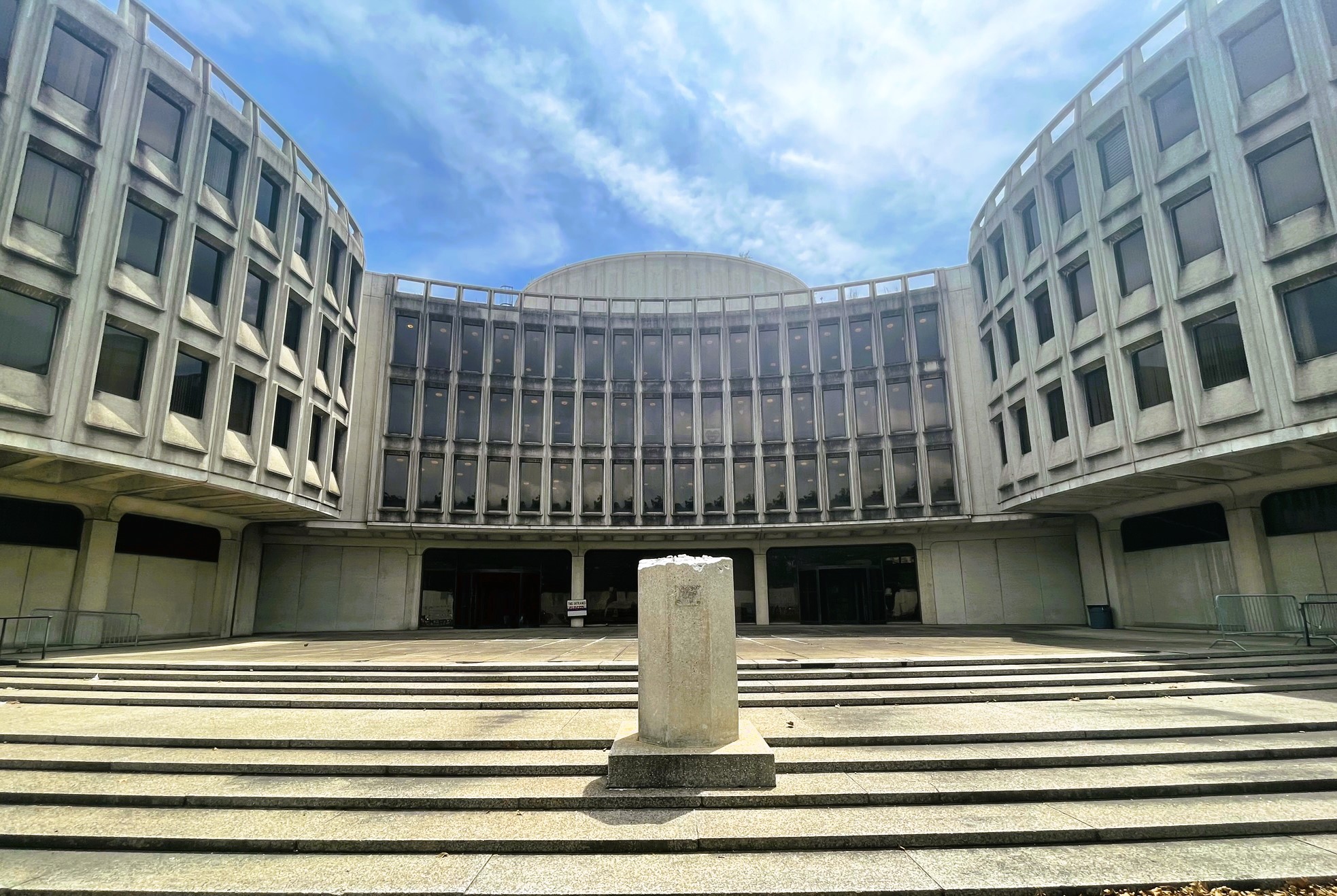
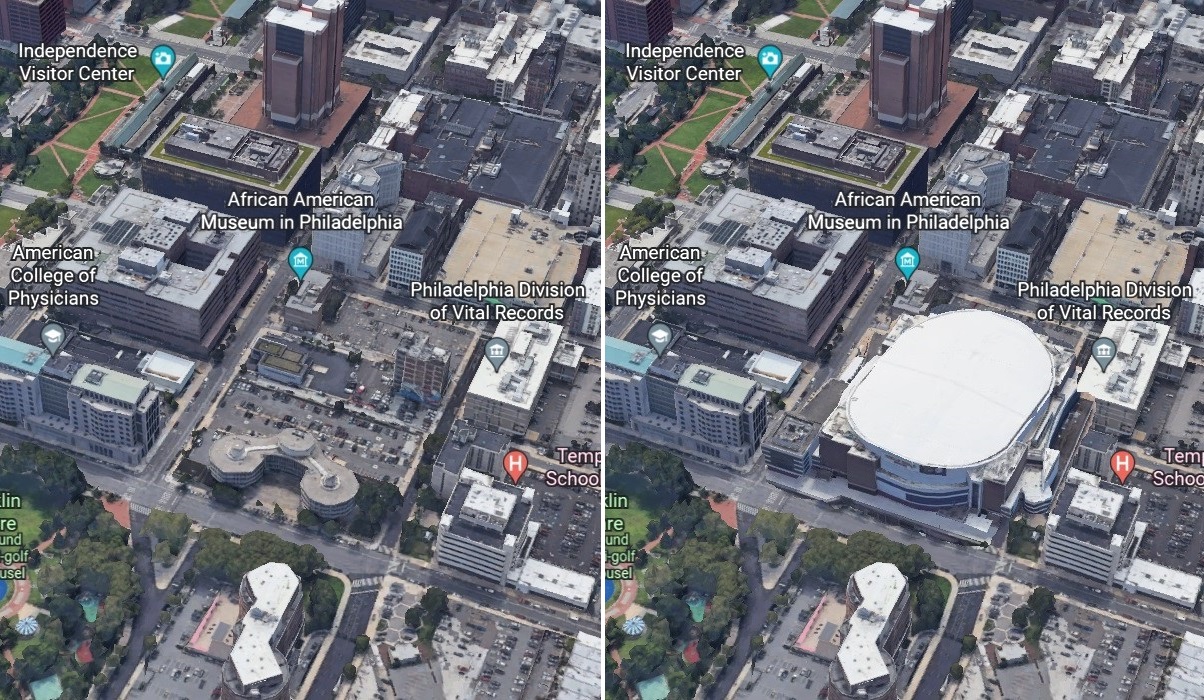
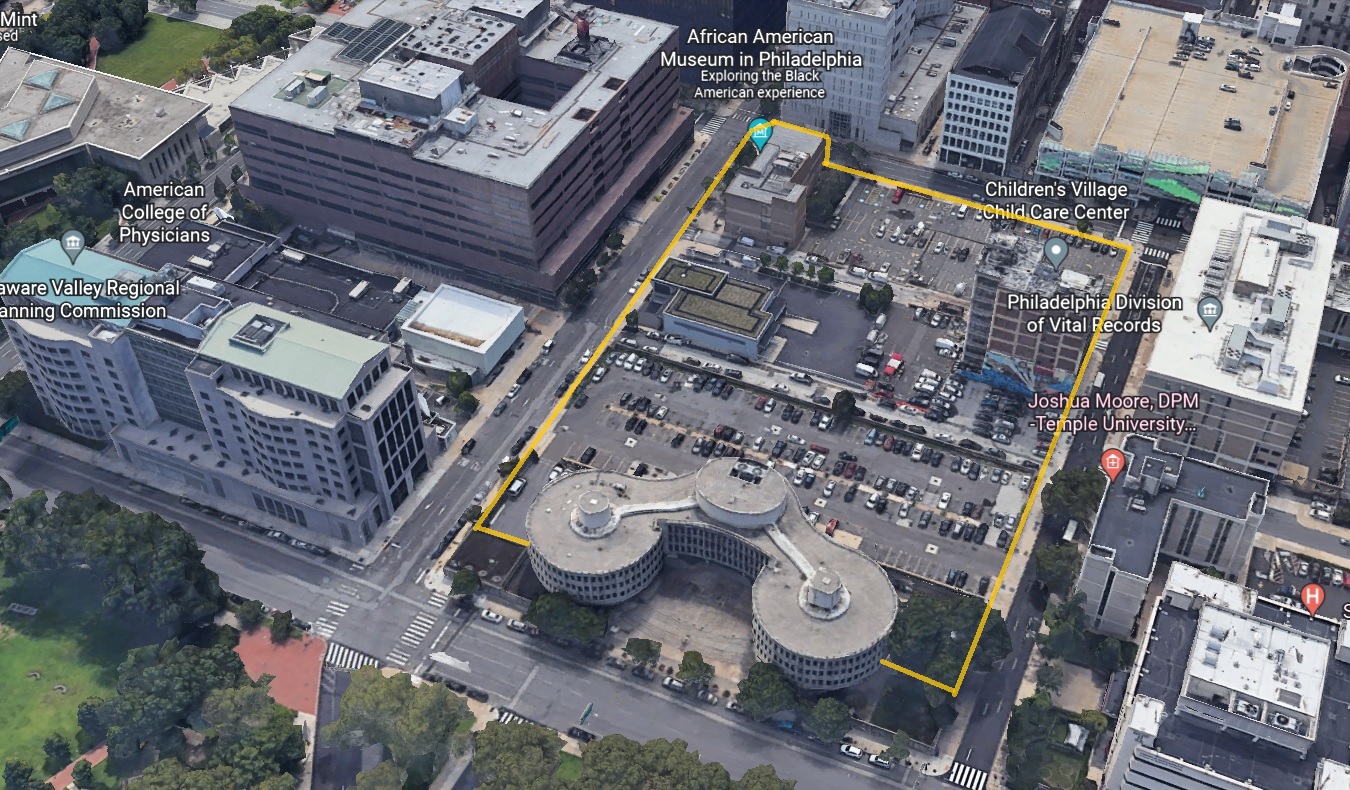
If this seems like a bit of a stretch, hear us out. The colloquial Roundhouse has been the headquarters to the Philadelphia Police Department since 1962. This curvy, Brutalist structure was designed by Geddes, Brecher, Qualls and Cunningham (GBQC) and was meant to mimic a pair of handcuffs. The PPD is moving into their new HQ at 400 N. Broad St. in the spruced up former Inquirer Building as we speak, so we thought why not? Also, the city is currently undertaking a community outreach project to help determine the future of the site. Consider this our Sixers-centric pitch for what this could be in the future.
Transportation-wise, this site sits at the nexus of many of the major highways and arterial roads in the area, with quick access to 676, I-95, Race Street, Vine Street, along with 7th and 8th Streets providing enough width for major access. But where to park? Currently, the Sixers arena has around 6,100 spaces available on game day. But fear not! Thanks to 2020 Center City Parking Inventory which came out earlier this year, we know that there are 17,515 spaces in the surrounding neighborhoods. Let’s say only 40% of those are a viable distance away or available, we would still have almost exactly 7,000 spaces to use – which seems like it would be enough to satisfy car demand.
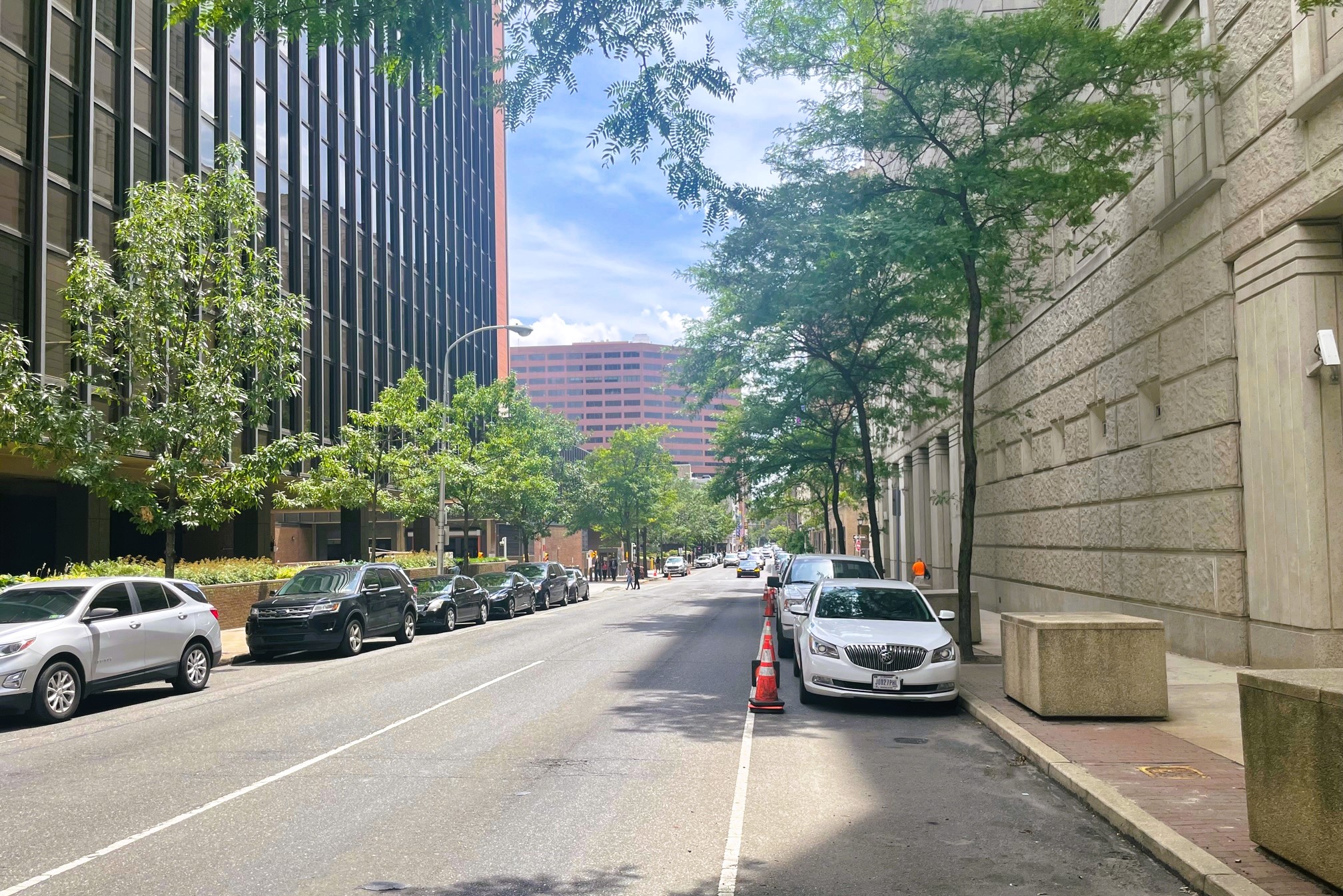
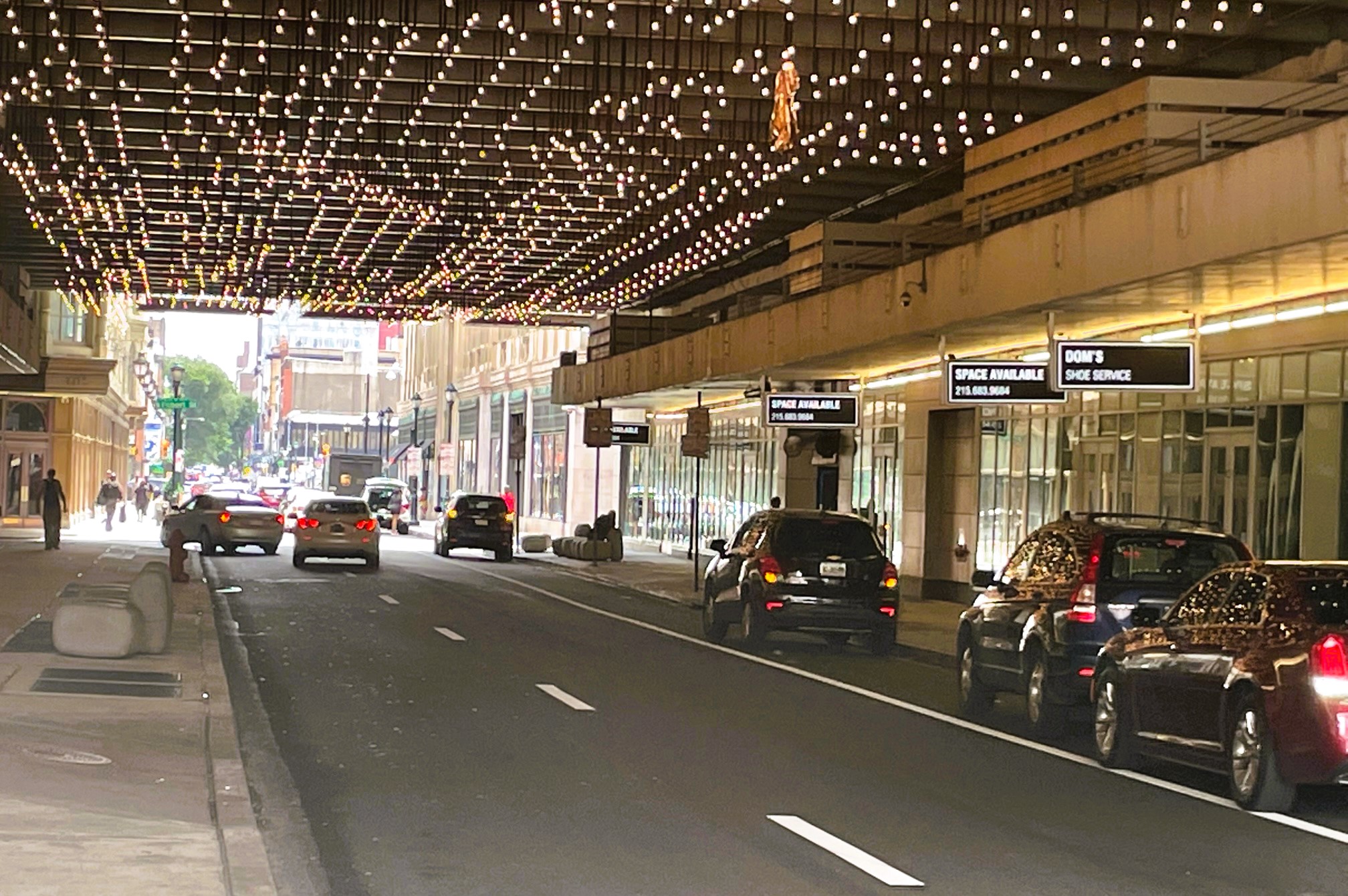
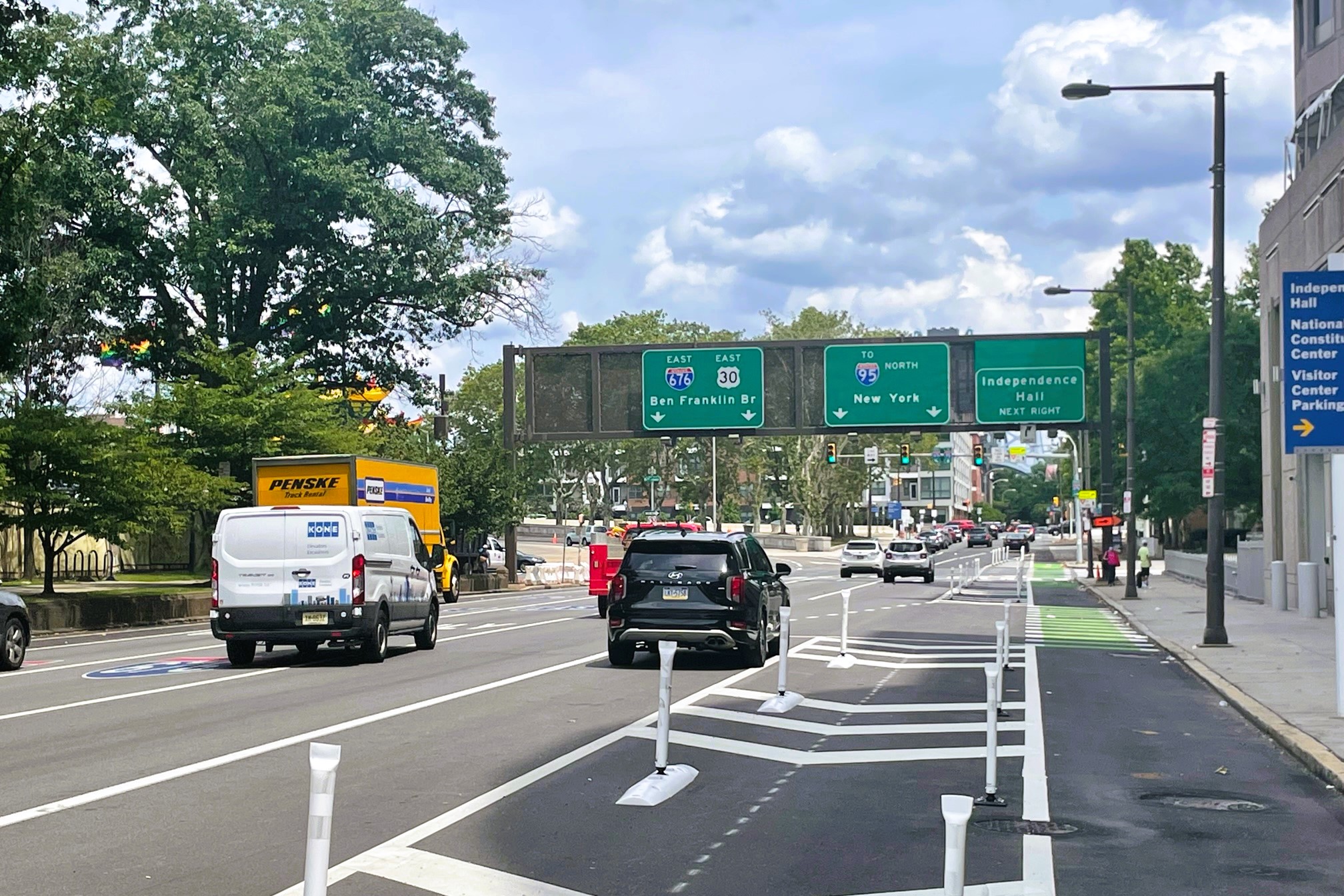
Even better, we would imagine that far fewer cars will be needed for this new location, as it sits very close to multiple transit lines. It’s a mere a 750 foot walk to 8th & Market, where the Market-Frankford Line, the Broad-Ridge Spur and Patco come together. Even better? The Broad-Ridge Spur has a station literally across the street from the proposed north side to the arena, with the long-awaited reopening of the Patco station currently underway catty-corner to the site at Franklin Square. Additionally, regional rail is served by Jefferson Station, which conveniently connects to the Fashion District to help regional riders stay warm and dry during a vast majority of the walk to the arena on those cold February evenings. Thankfully, none of these lines run directly under the site (though Patco is close), which eliminates a major construction hurdle. This new location would allow for much, much greater transit access than the current NRG Station at the end of the Broad Street Line, which necessitates a long walk across the parking lots upon arrival – hardly a pleasant entrance to the current complex.
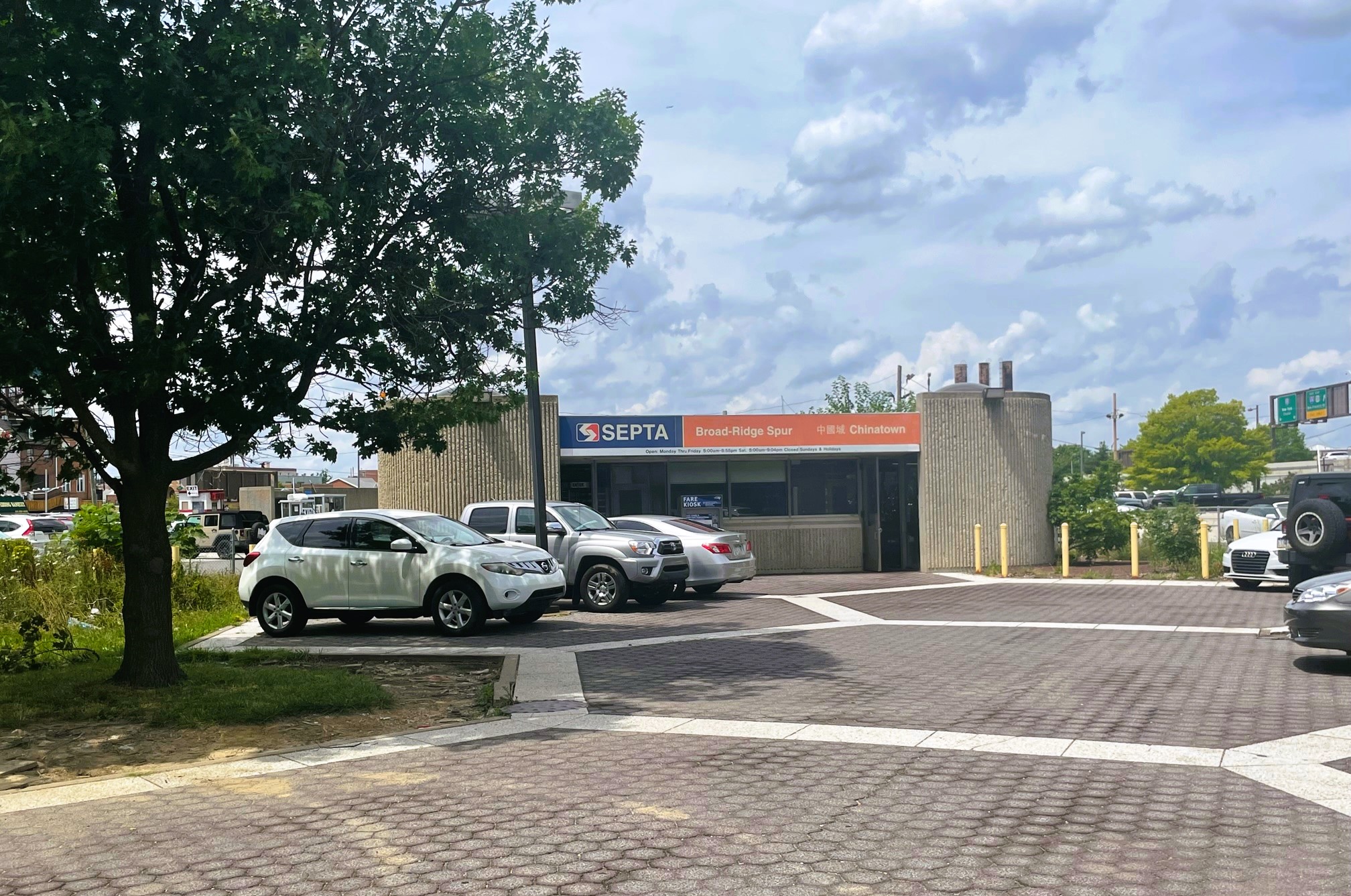
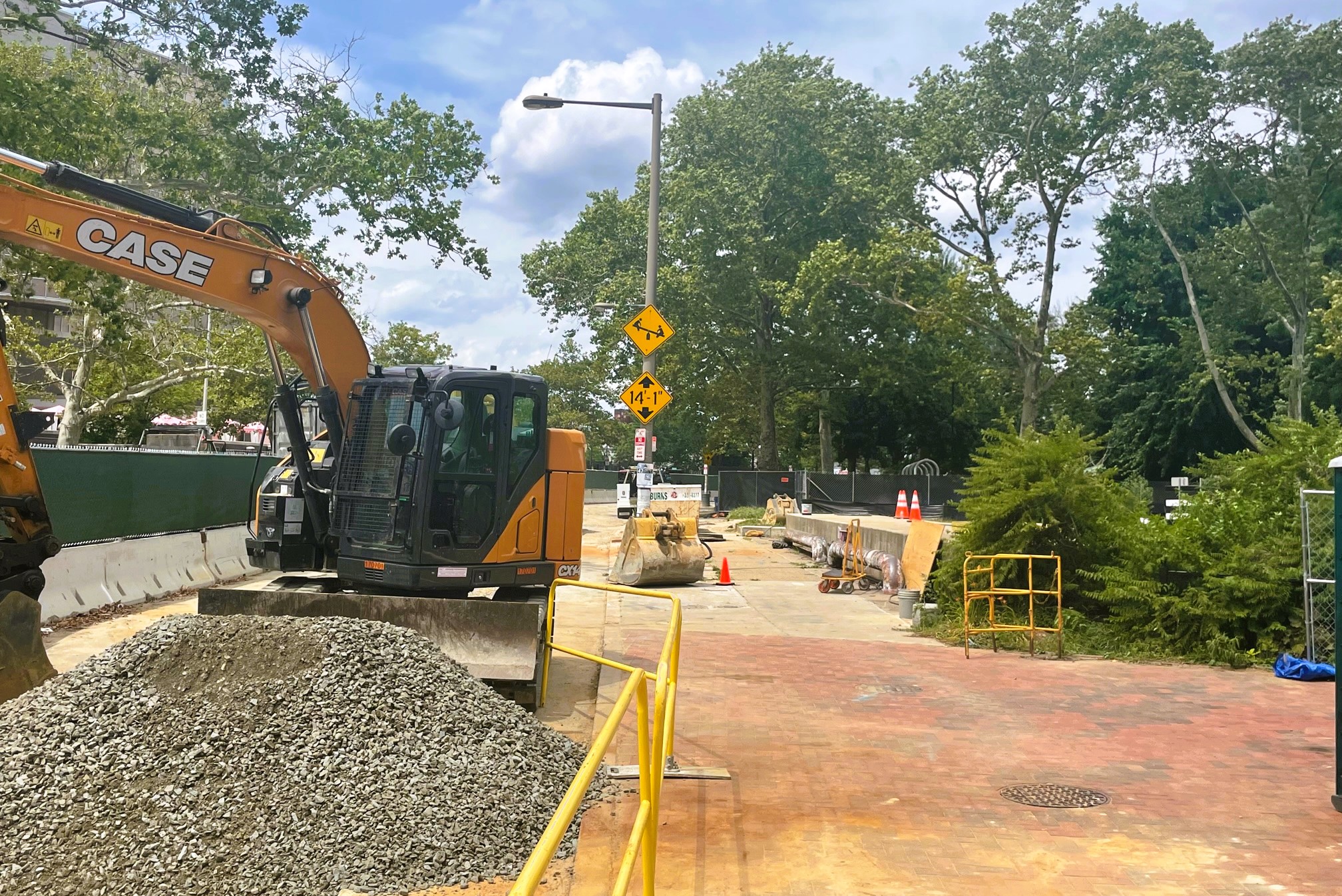
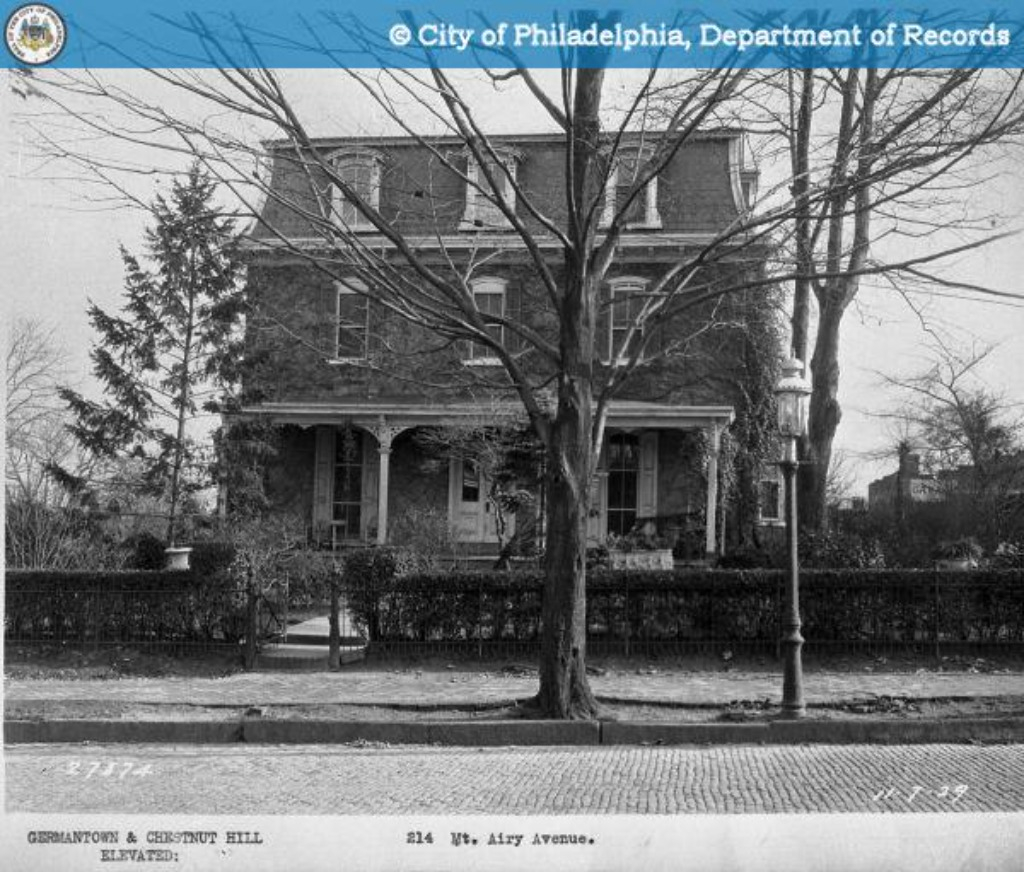
In order to make this project work in this space, it would necessitate utilizing the entire block and then some. Cherry St. and Appletree St. currently cross the property, but both are used as glorified driveways and striking them from the street grid would have no practical impact. And what about the size? The footprint for the current Wells Fargo Center is approximately 400 ft. by 400 ft., the proposed Penn’s Landing arena was around 430 ft. by 570 ft., though those plans also involved a high-rise. The area that we identified above is approximately 400 ft. by 490 ft. when accounting for the inclusion of the existing structure as part of the plans, seemingly within the limits of viability. This is similar in size to the Fashion District site, incidentally.
For those who are wondering about the rest of the buildings on the property, we’ve got you covered. The majority of the remainder of the lot is surface parking, though there are currently three other structures besides the Roundhouse itself. On the middle of the 7th St. side of the block sits 116-30 N. 7th St., a Midcentury-inspired office building. Owned by the Federal Reserve Bank of Pennsylvania, this building’s operations could surely be relocated.
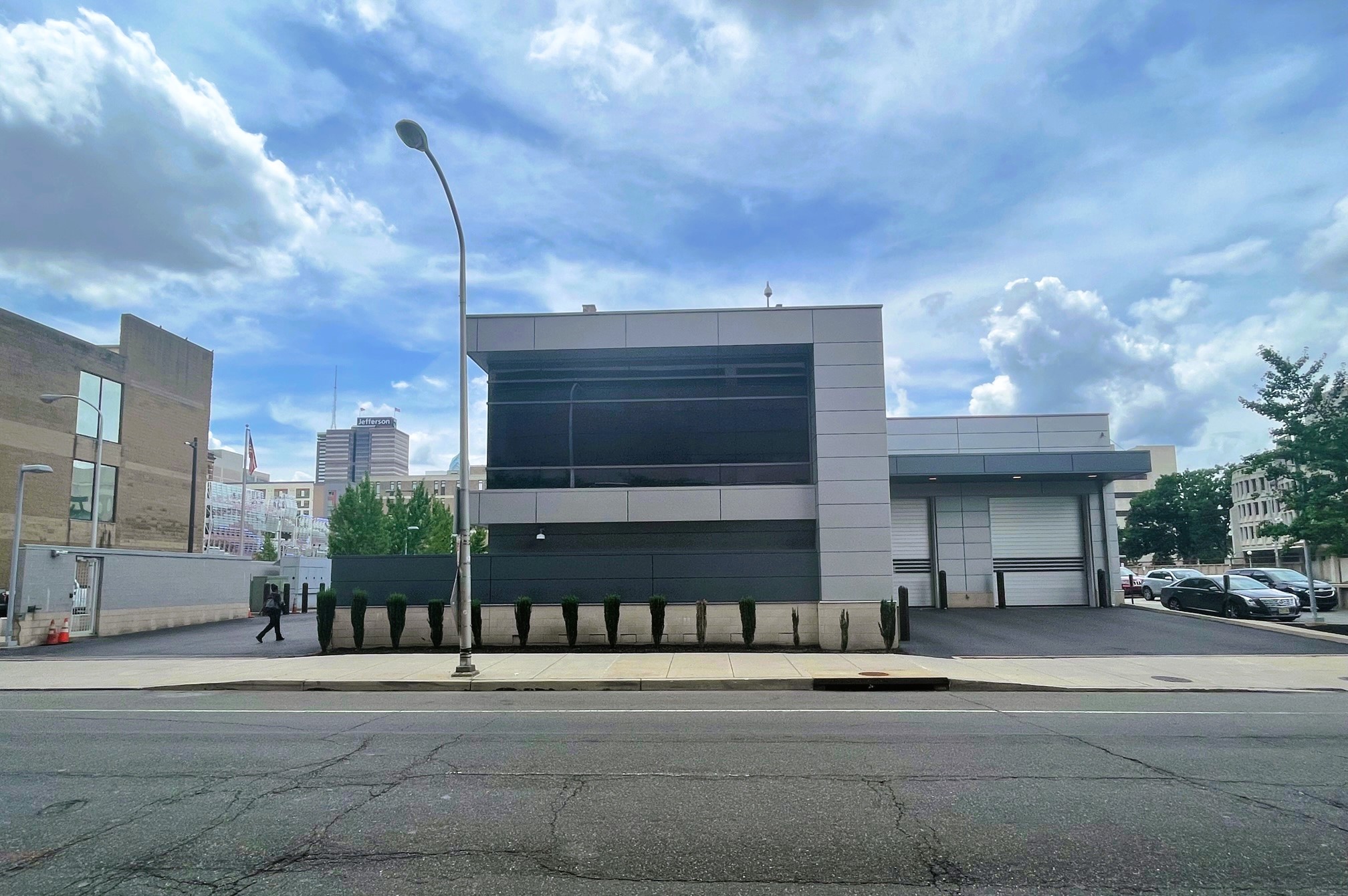
On the west side of the lot stands the Archworks building at 117-31 N. 8th St., at the corner of 8th & Appletree. This building is a nice adaptive reuse and is home to the “How We Fish” mural, by artist Eric Okdeh. But who says that a new work by this accomplished muralist couldn’t be part of the new design? Let’s make it happen so that 8th Street retains this burst of color.
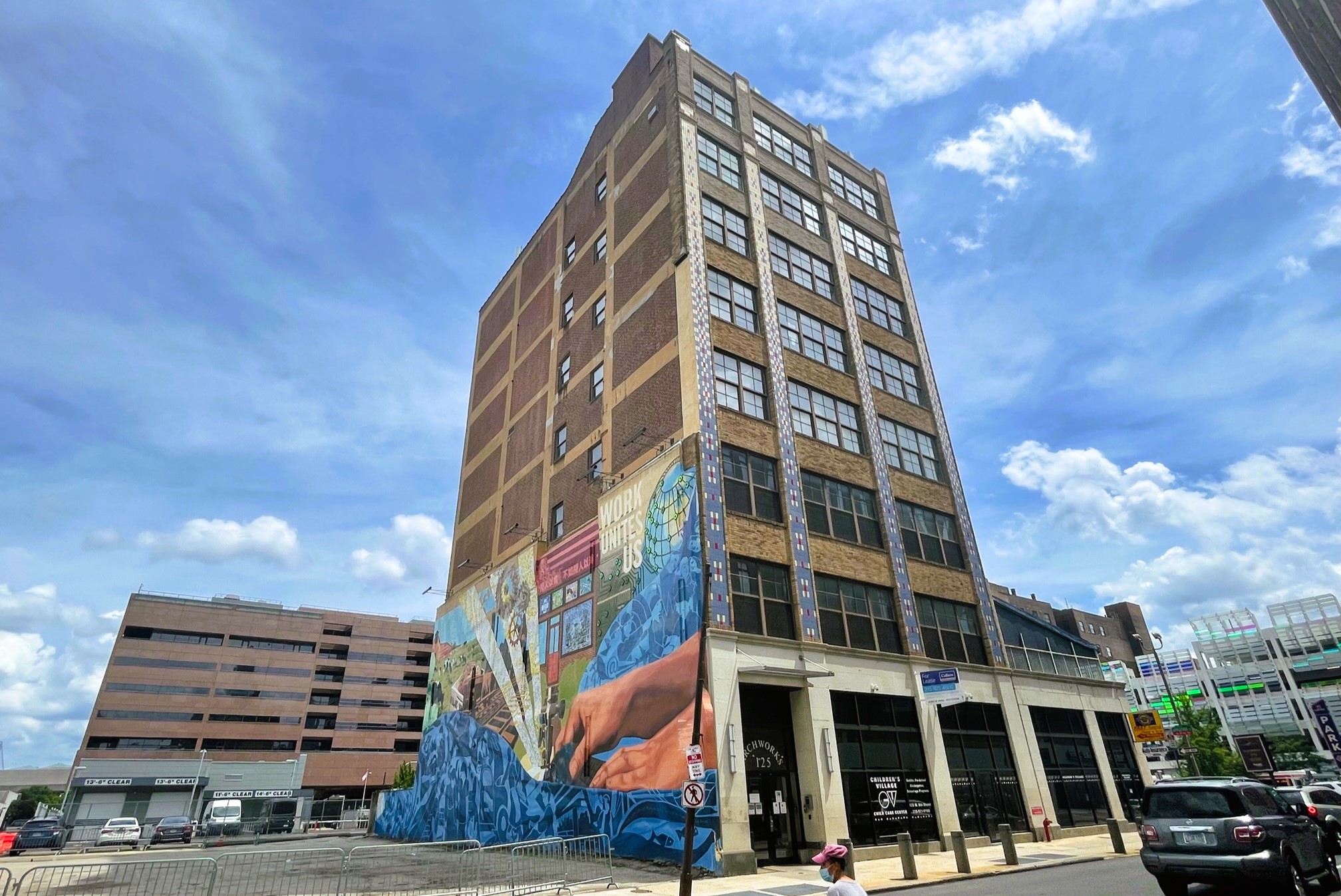
Last and most importantly is 701 Arch St. on the southeastern corner of the lot, home to the African American Museum in Philadelphia. This Mid-century/Brutalist hybrid is the “first institution built by a major United States city to house and interpret the life and work of African Americans.” We would recoil at the idea of relocating this important organization if not for one important note: a new African American Museum was actually part of the Sixers’ original proposal for Penn’s Landing. Hmmm. A relationship and a synergy were already in place between the Sixers and the Museum, so for our thought experiment, let’s put an expanded and improved museum at the corner of 7th & Arch as part of a new structure.
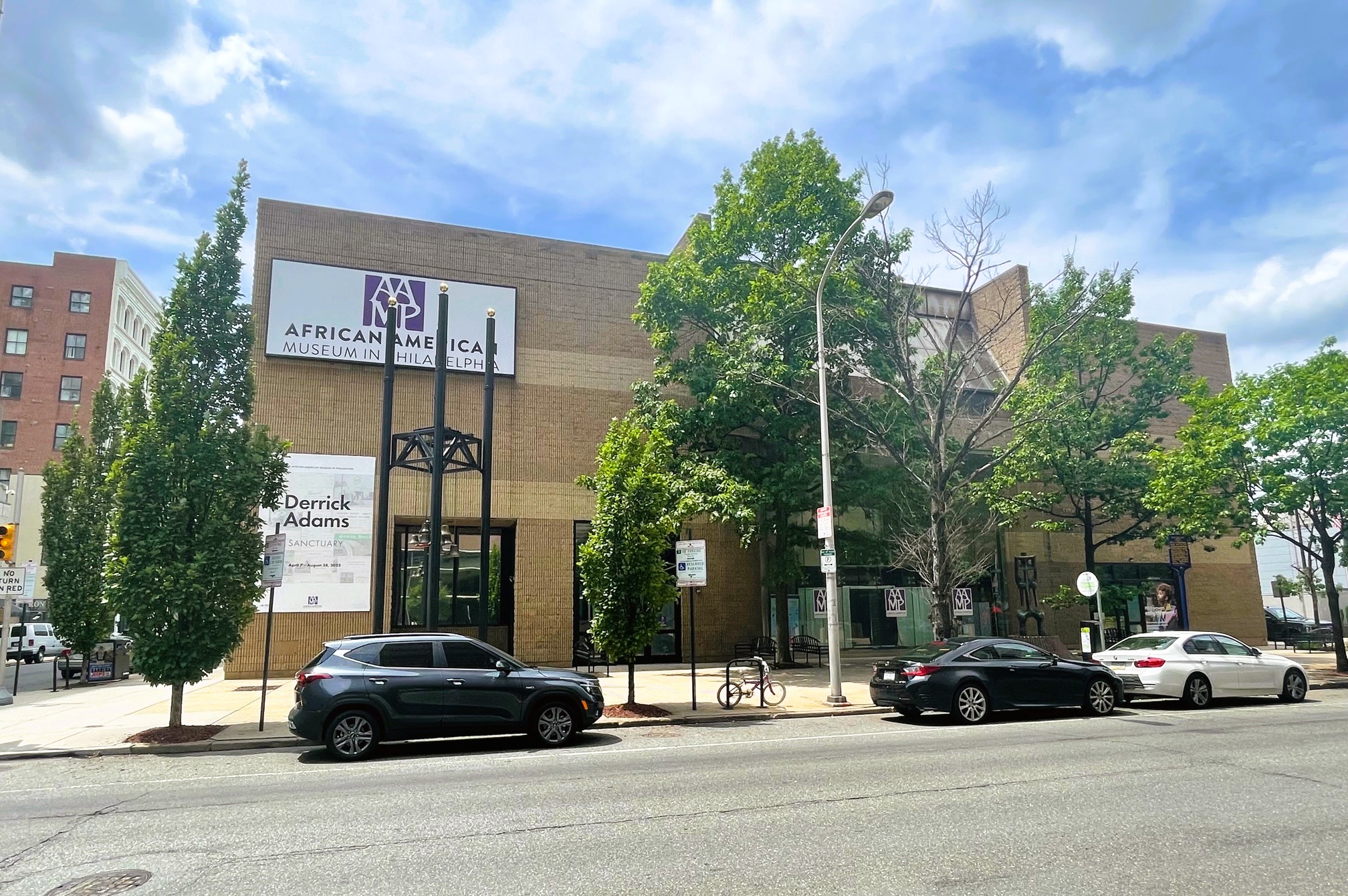
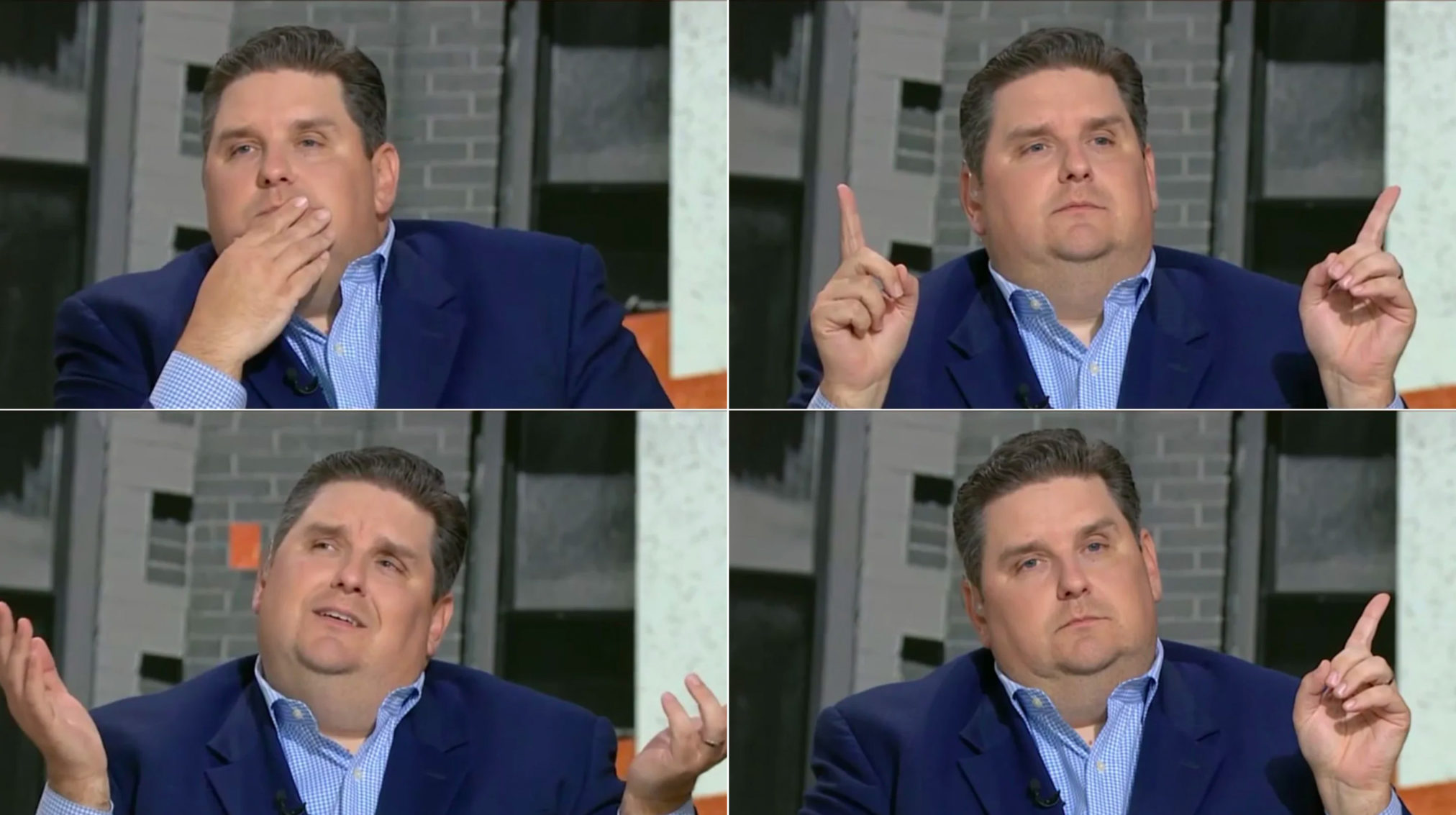
So assuming these properties could be procured, what would we envision? Ideally, a gleaming, sculptural arena that has a massing that complements the current Roundhouse. As for the Roundhouse, let’s start from scratch: knock down the horrifically unwelcoming 10 ft+ walls that surround the northern end of the property. Landscape this area to provide a soft and welcoming entry to respect the parks and mature trees that flank Race. Gut the entire building, so only the shell remains, knocking out the southern end of the building to connect with the new structure. Ample entrances at street level should allow for an easy flow of fans, and let’s add in a mixed-use tower on the southwestern side of the property consisting of both residential units and a hotel. Attempt to make it LEED Platinum and encourage public feedback to determine what other amenities would support the local community during non-game days.
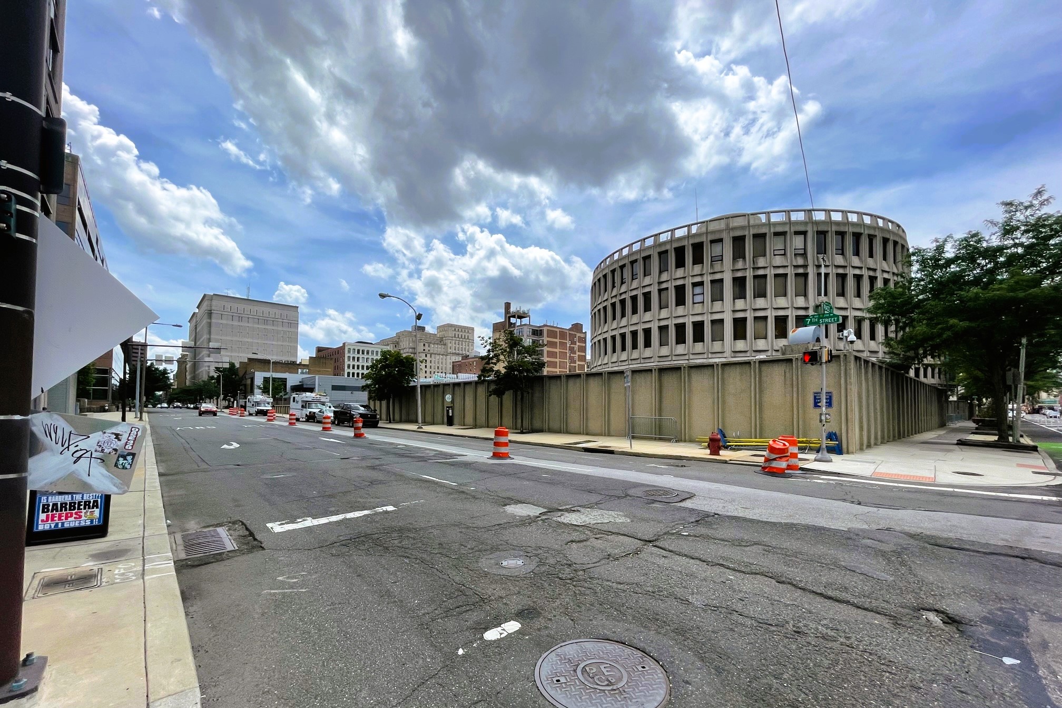
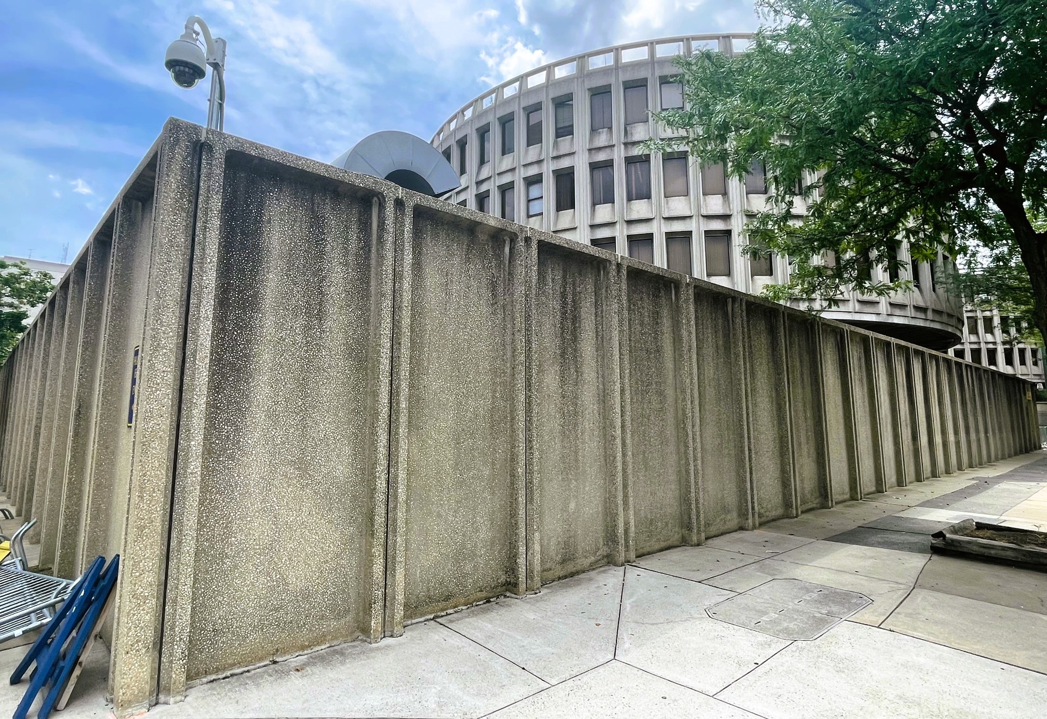
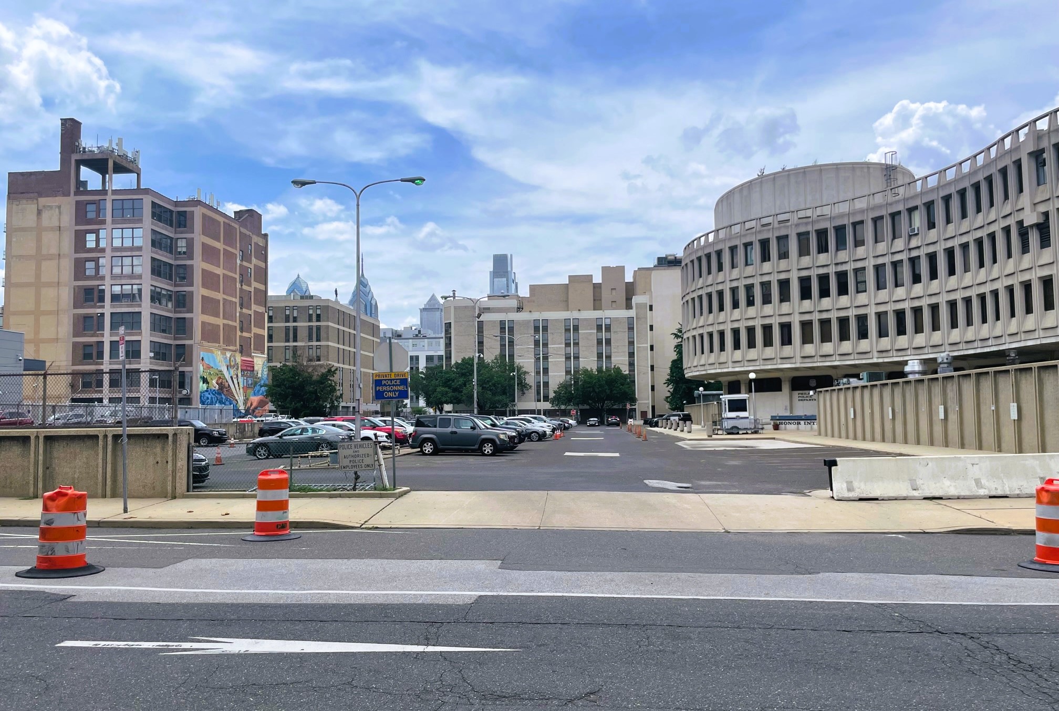
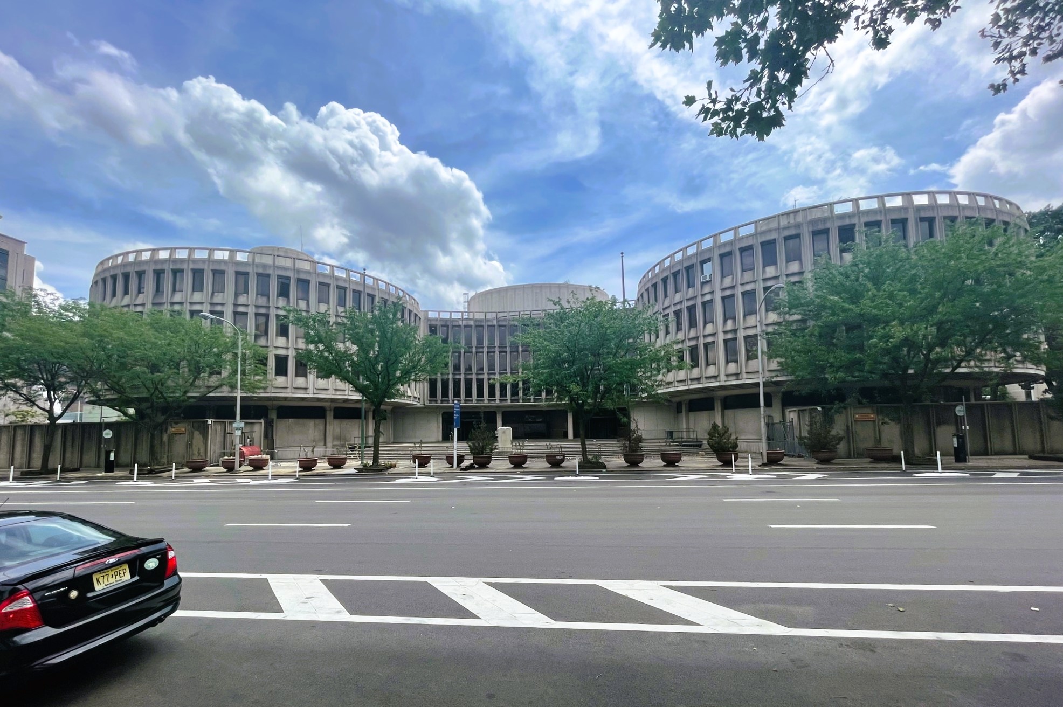
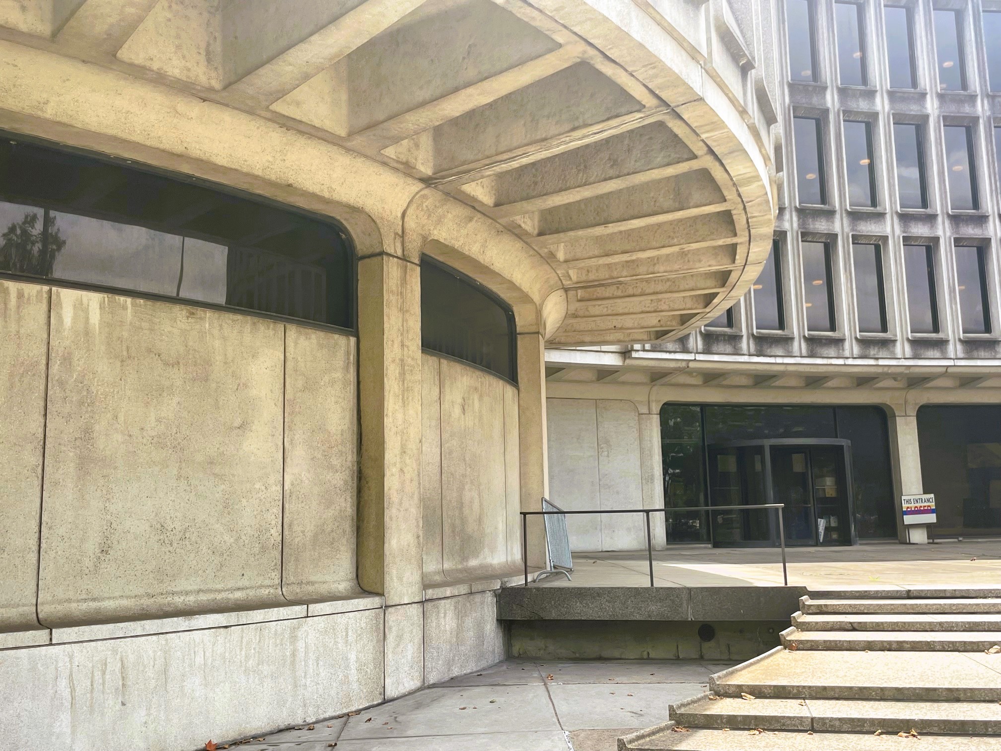
So how about it? Who would like to picnic at Franklin Square before a playoff game? Who would want to hit up Chinatown on a Saturday night after dancing their way out of the arena after a national televised victory over the hated Celtics? Or swinging by Love City Brewing for happy hour before a weeknight game? We realize there are many, many issues to making the Sixers current plans or this dream a reality, but why not dream big? This Center City location clearly checks off many of the same boxes as the Fashion District location, without destroying a new building and millions upon millions of investment dollars. Additionally, the emotional shift from a handcuffed-shaped police building to a welcoming center of civic pride could be a needed change from a complicated time for many Philadelphians. Yeah, we know that the ball is already rolling on the Fashion District plan – but just because the Roundhouse location isn’t gonna happen doesn’t mean it wasn’t a fun idea… and possibly a superior location.

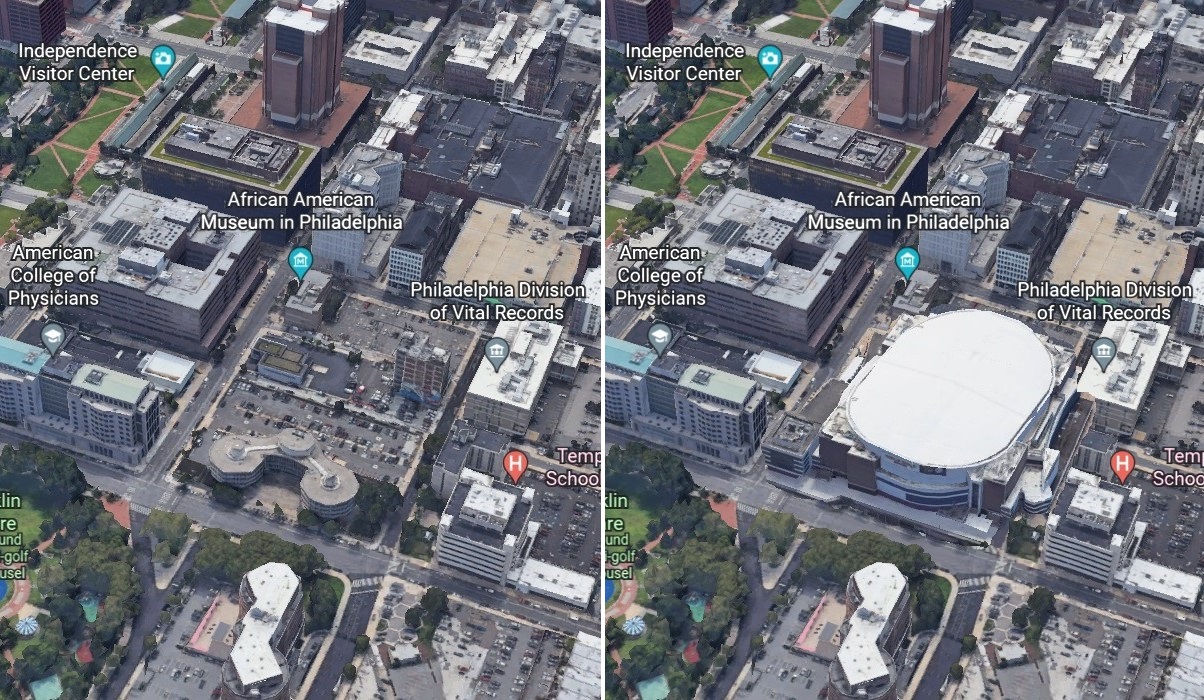
Leave a Reply