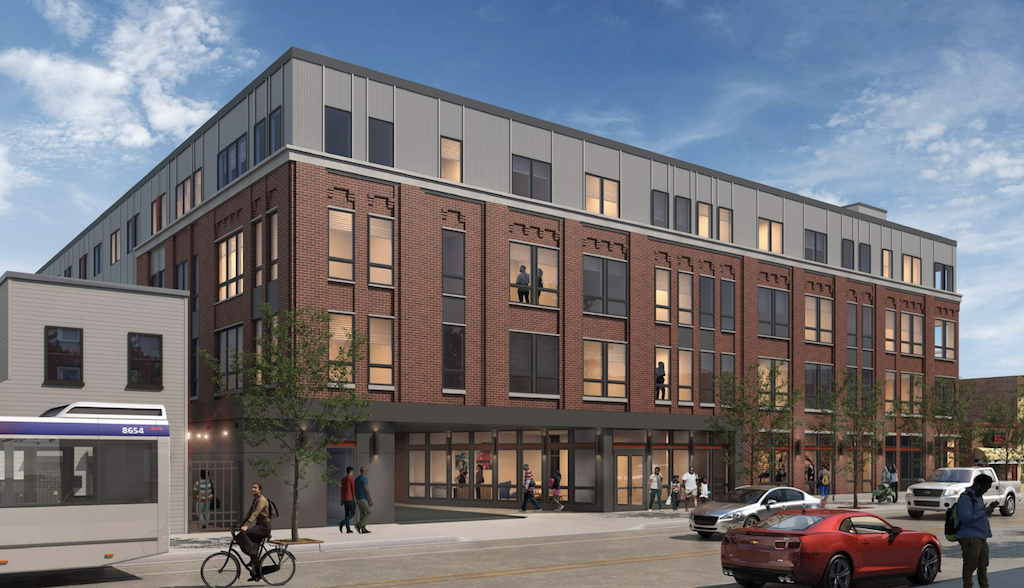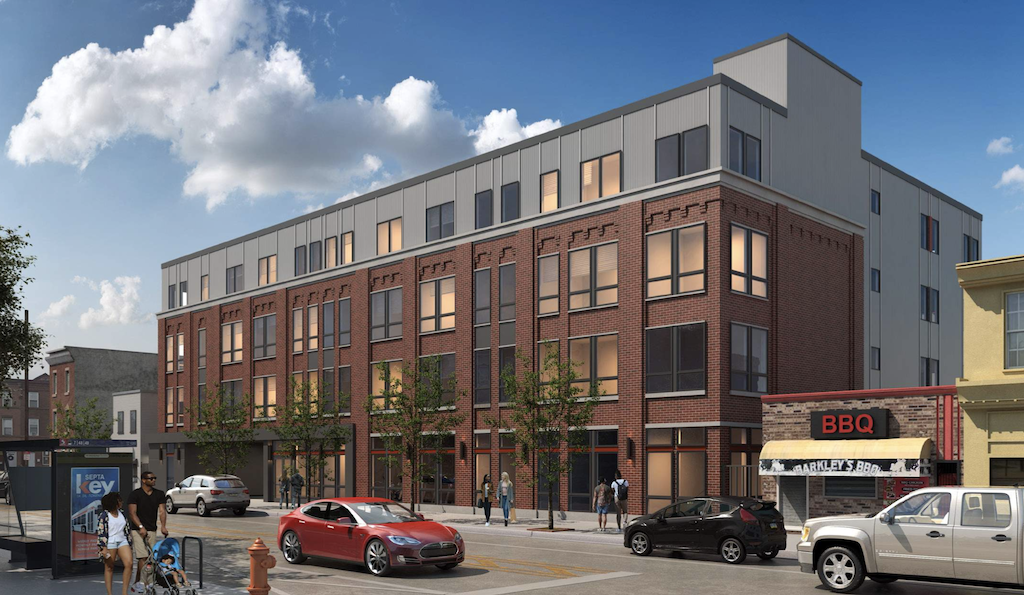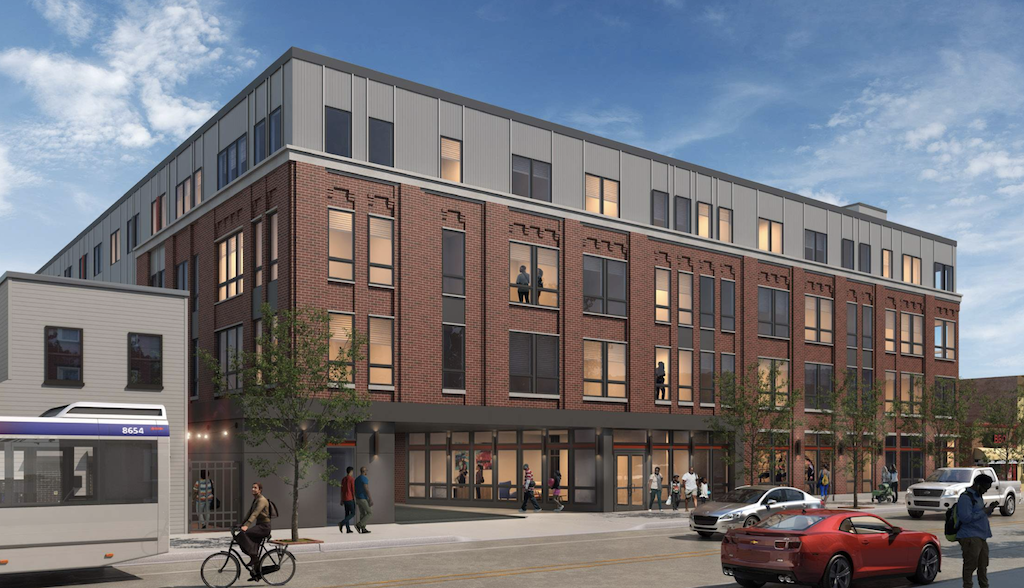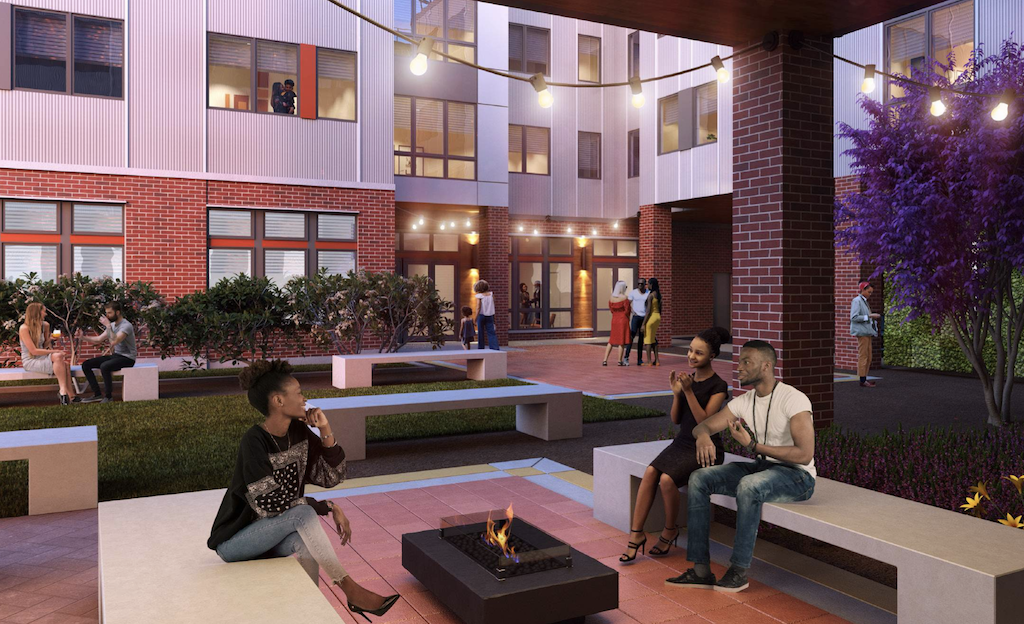Now more than ever, we are seeing new development in Strawberry Mansion, and it makes all the sense in the world if you think about it. A section of Fairmount Park is located immediately to the west, providing easy access to a huge stretch of green space. Brewerytown is just to the south, and that neighborhood has absolutely exploded from a construction perspective over the last decade, with hundreds of projects spawning new homes, new apartments, and numerous businesses on the Girard Avenue corridor. And like we’ve seen in other parts of the city, as one neighborhood gets saturated with development, developers and buyers/renters start to look at the next neighborhood over for lower prices.
Last month, we shared news of some ongoing construction where Ridge Avenue hits Diamond Street, filling a long vacant lot. That project, which will eventually include five units, is on the smaller side of the spectrum, due to the size of the property. A much larger vacant lot nearby should soon get filled in though, as developers are preparing a by-right apartment building around the corner. 2019-27 N. 29th St. is a a roughly 30K sqft lot which has been used for light industrial purposes over the years but has been sitting vacant and idle for a couple decades. In a neighborhood that has more than its fair share of vacant lots, this one is pretty easy to miss, even though it’s huge by city standards.

This month, the project came to Civic Design Review, where the developers presented their plan for a new four-story building with 94 apartments and 28 parking spots. The building will include some amenities, like a gym and a roof deck, as well as a landscaped courtyard in the middle of the property. We generally like ground floor retail, but we think it’s appropriate that it’s not included here, given that the building isn’t sitting on a commercial corridor. Plus, adding commercial would require a zoning variance, and we don’t imagine that would be a successful effort due to the proposed density and parking ratio. But fortunately, the plans are entirely by right, and we should expect a project that resembles these renderings from JKRP Architects sometime soon.



Most of the market rate development we’ve seen in Strawberry Mansion has been on the smaller side, and this will represent the most sizable project we can remember seeing in these parts. Typically, we’d look at these sorts of projects as test cases, thinking that if they are successful then we’ll see similar projects in the area down the line. We don’t think that this area will require such a test case, and imagine that the market, if given free reign, would encourage additional projects of this size in the future. That being said, the creation of a neighborhood conservation district in this neighborhood will restrict building heights and limit the use of density bonuses, making by-right development of scale a real challenge in Strawberry Mansion moving forward. So this might be the last biggie we see for awhile around here, but figure on smaller projects continuing to flourish, even with the stricter zoning rules.

Leave a Reply