Bella Vista is getting some new mansions and now we know what they'll look like. Over the summer, we told you about plans for seven new homes at 711 Bainbridge St., pleased as punch that a surface parking lot would be meeting its maker as a result.
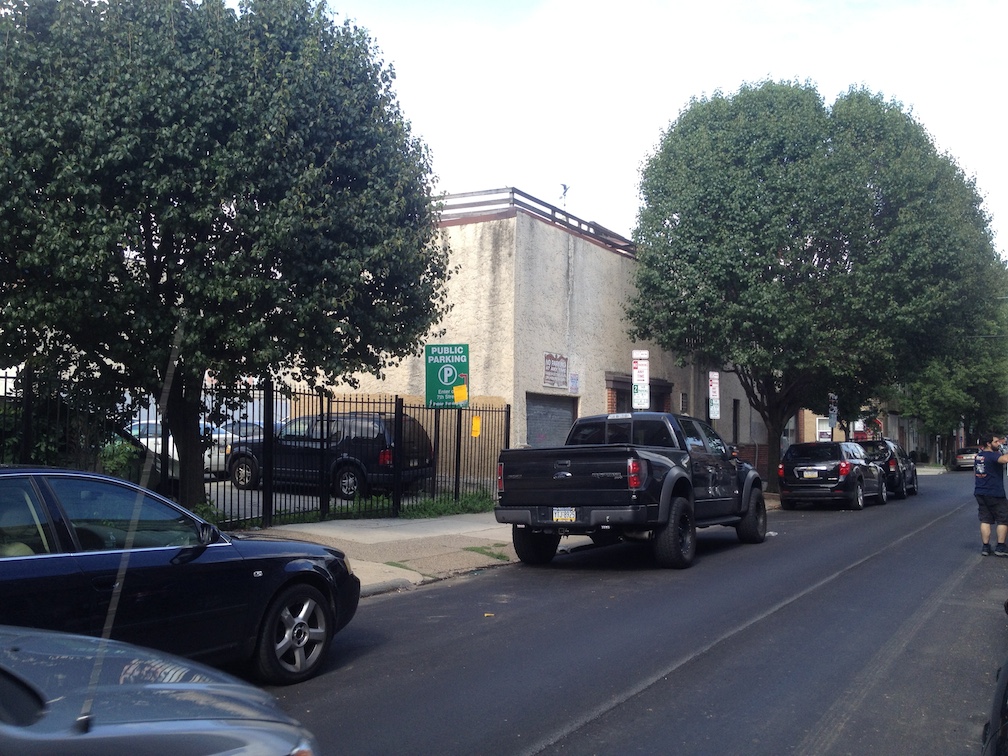
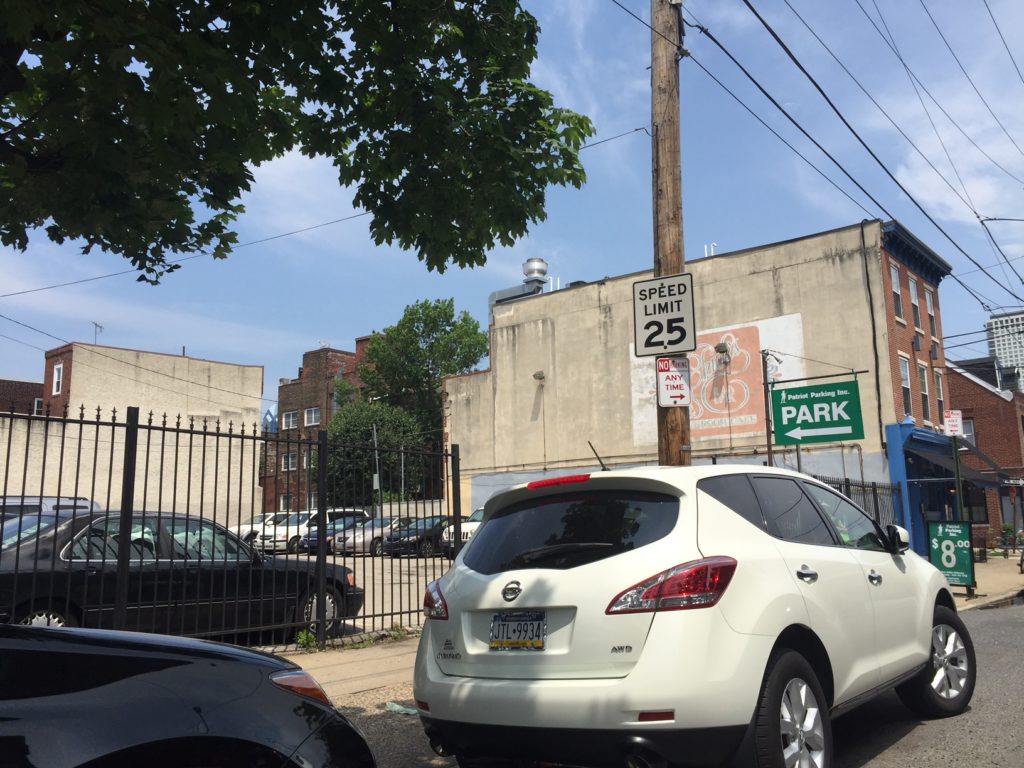
US Construction, going for a more high-end project than we've seen previously, have retained the McCann Team to market these properties, and it seems they've collaborated on a lengthy information packet with an in-depth description of the project. This packet includes a site plan and renderings to show what we can expect.
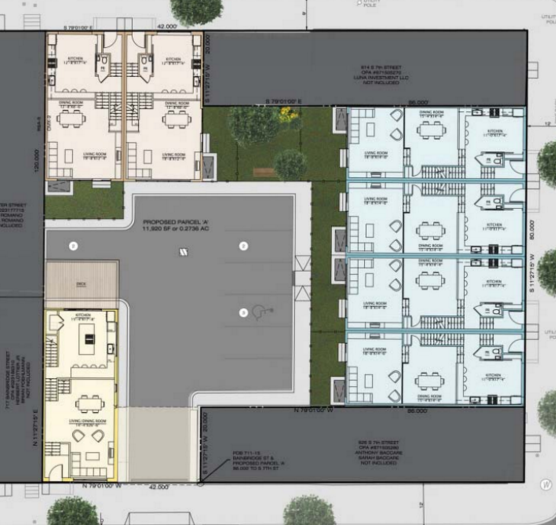
You can see, the plans call for four homes on 7th Street, two homes on Kater Street, and an L-shaped home on Bainbridge Street. Each of the homes will have a parking space in a shared lot, and it appears that all but one of the homes will have some outdoor space at ground level. We give the architects credit for navigating a tricky site that's shaped like a Tetris piece thanks to two buildings on 7th Street that won't be changing as a result of this project.
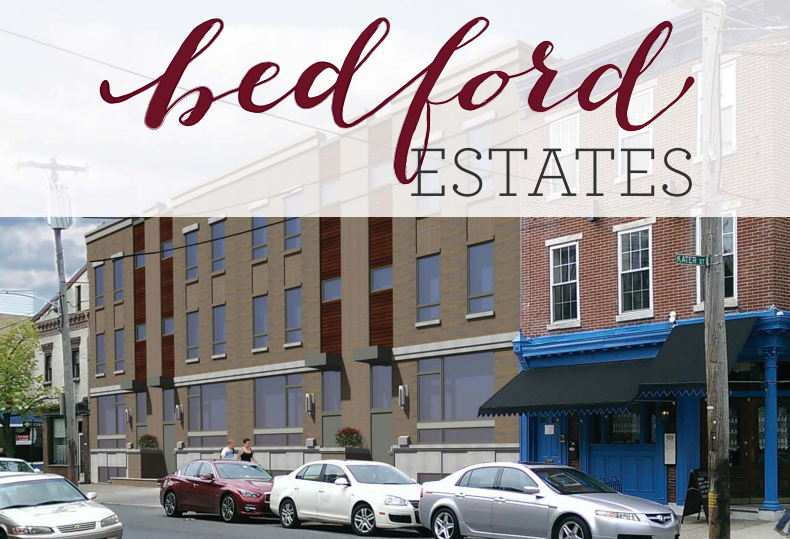
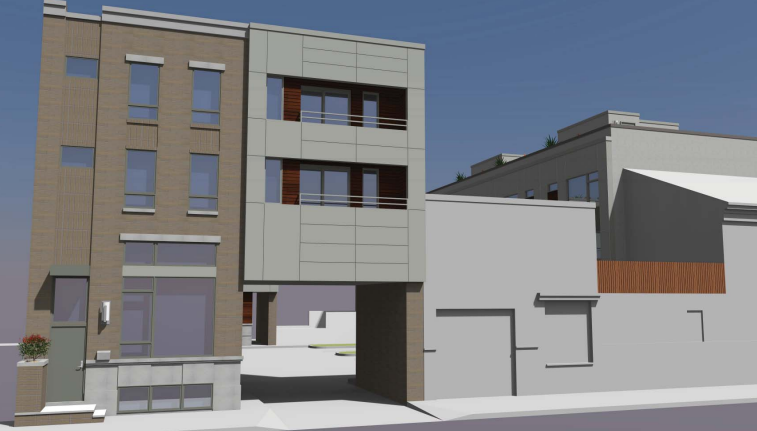
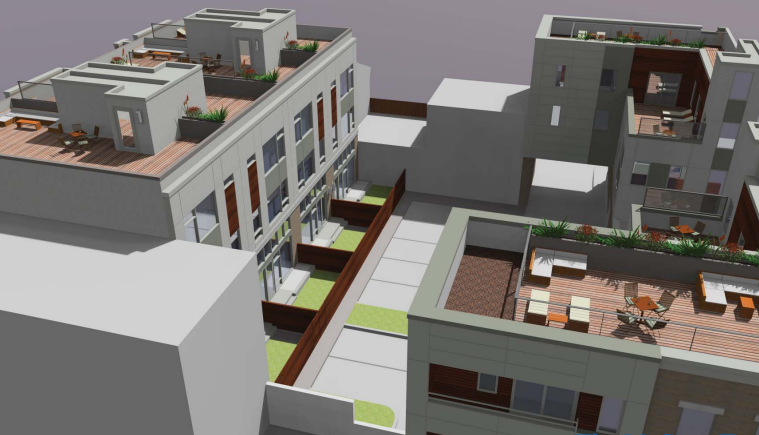
These homes will be large, with the two homes on Kater coming in around 3,500 sqft and the others exceeding 4,000 sqft. The Kater Street homes will have three bedrooms, three full baths, and two half baths, while the others will have four bedrooms, four full baths, and two half baths. We're especially interested in the Bainbridge Street home, which will have a standard layout downstairs but a unique layout over its upper floors which stretch over the drive-aisle entrance.
Looking at the info packet, it seems that the developers are selling the homes, pre-construction, for $1.1M. There are several pages that detail a cash requirement of just over $300K with a refinance option after construction to get back most of those funds. If we understand correctly, the developers are seeking investor-buyers who will get a discount on their home by fronting some of the costs of acquisition and construction. Certainly an interesting approach, assuming we're correctly comprehending the model. If it sounds like something that might work for you or if you think we're totally misunderstanding the plan, click here for more info.

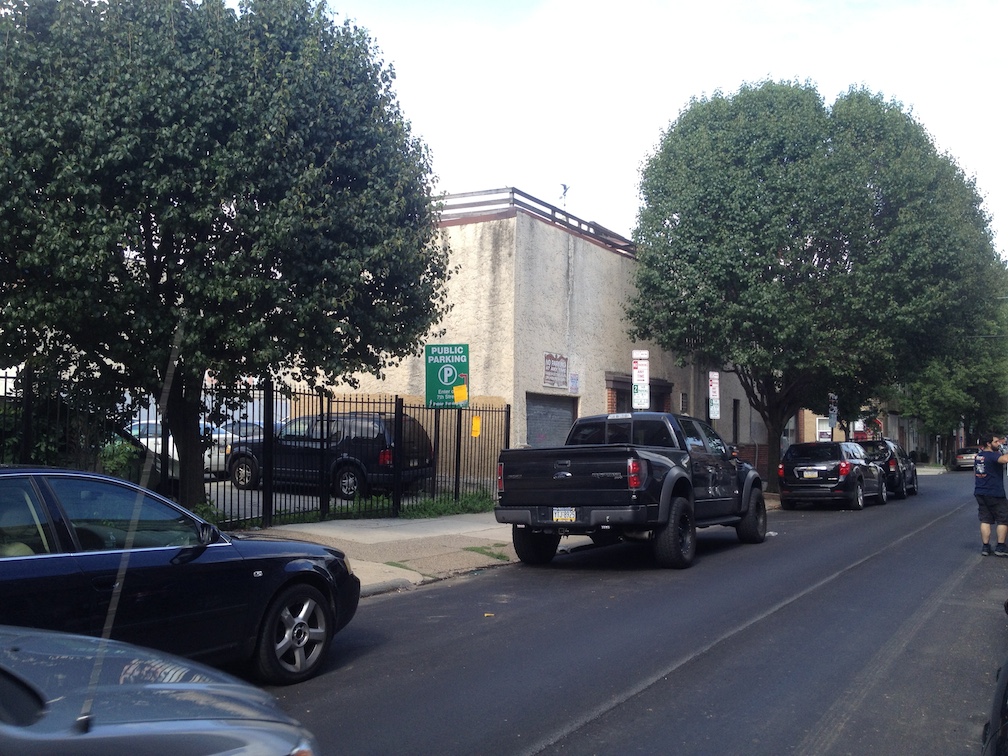
Leave a Reply