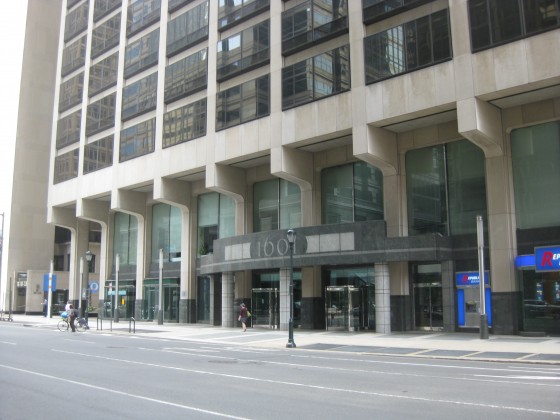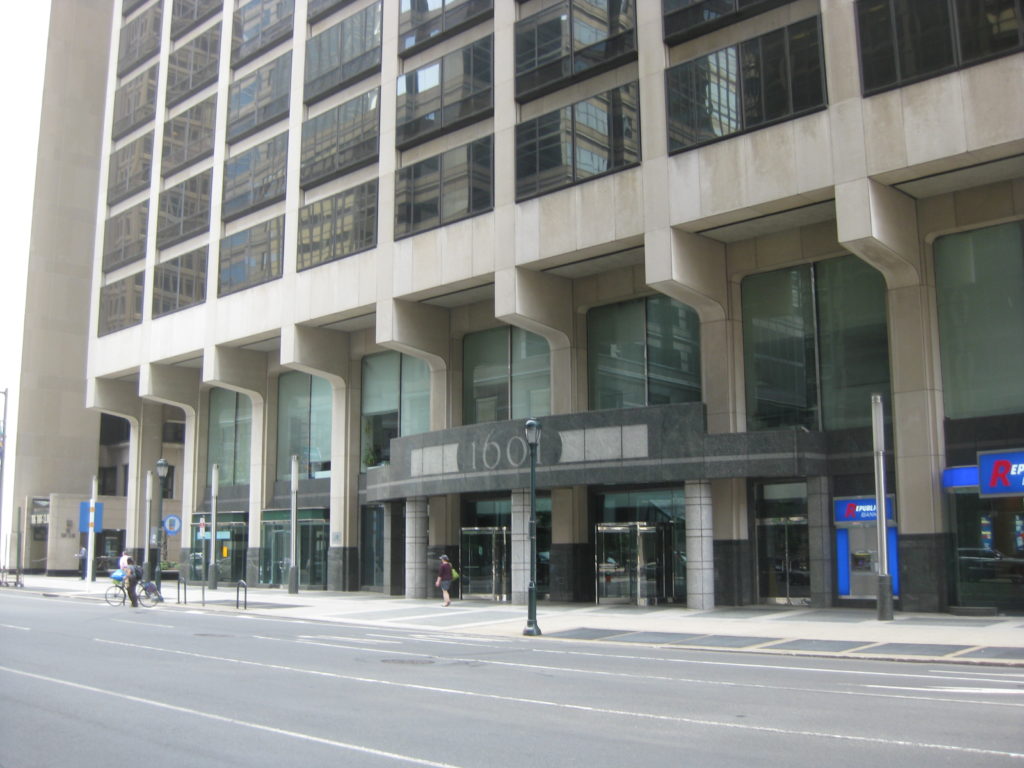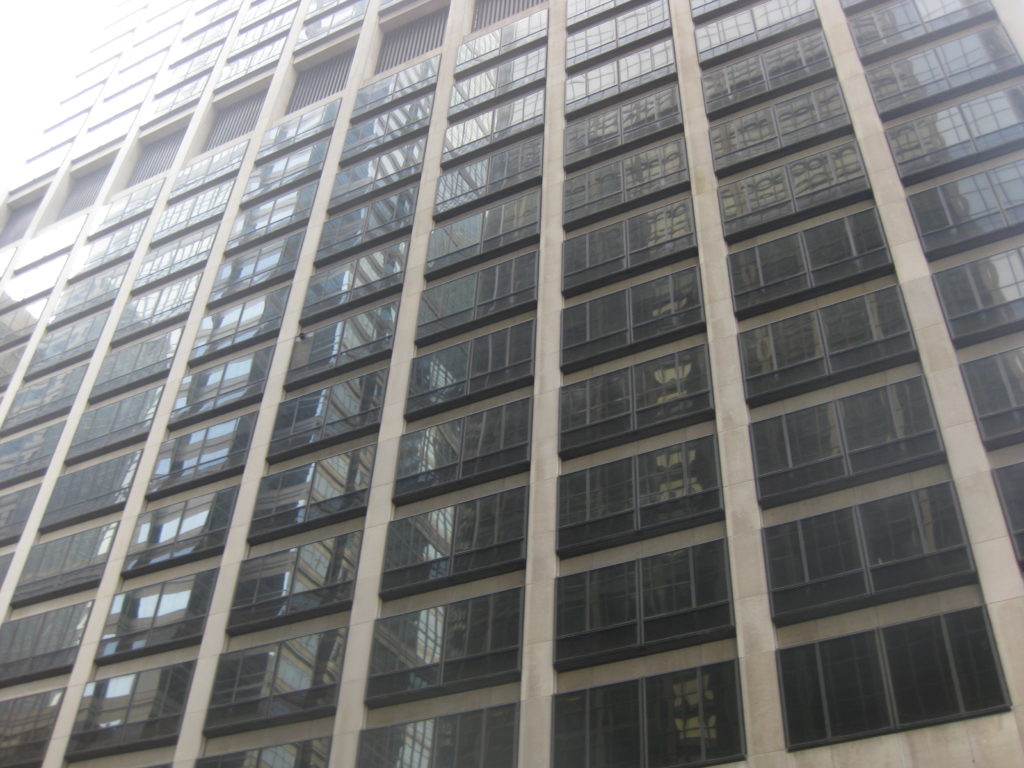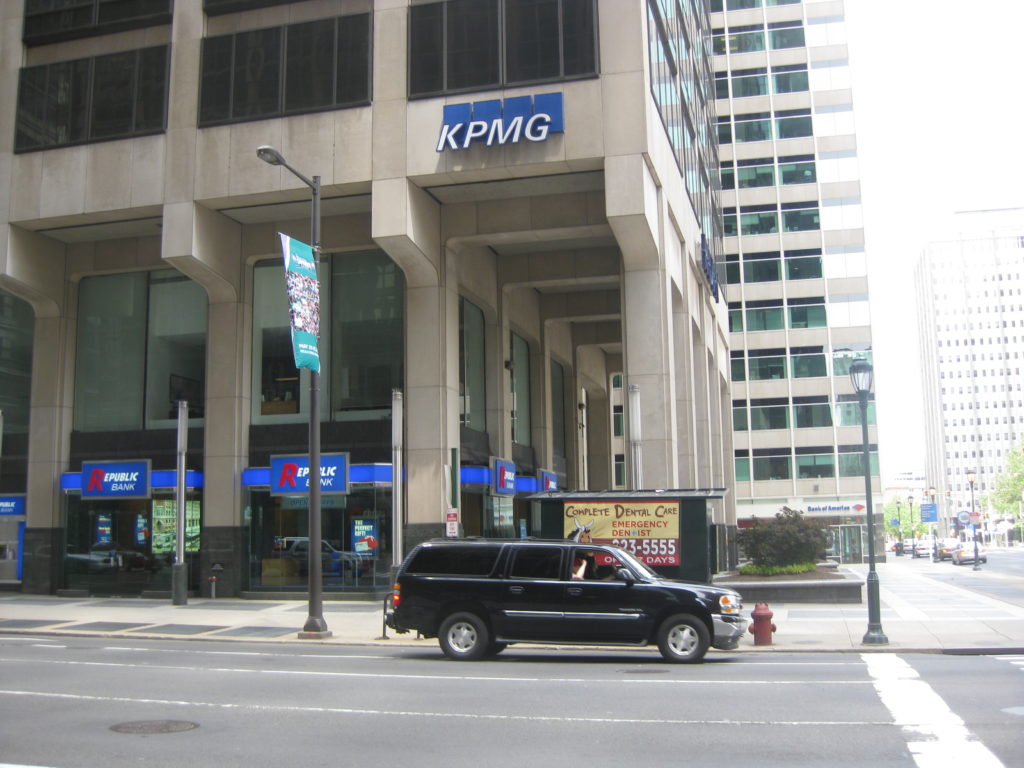Built in 1970 as Five Penn Center, 1601 Market St. was designed by Emery Roth & Sons and stands 36 stories tall. According to Wikipedia, The Neat Company, KPMG and the Radian Group are among the main tenants of this structure, whose design elements hammer home the era in which it was constructed. So it’s with some interest that we bring you news that the facade of this building may be changing in the near future.
A reader recently gave us the heads up that zoning notices had appeared on the building, with details of an interesting yet confusing proposal. According to the zoning application, the property owners are planning to construct a two story addition on the front, side, and rear of the building with retail on the first floor and office spaces on the second floor. What makes this proposal interesting is that we rarely see additions of any kind come to the older downtown high rises, and this could, in theory, provide the building with a nice facelift. What we don’t quite understand, though, is exactly what this addition will look like.
Will it simply fill in the awkward overhangs on the eastern and western sides of the building? Will it fill in some of the space in back of the building, next to Four Penn Center? How will the addition impact the already existing businesses on the first floor of the building? And considering the relatively small amount of space that will be added with this project, how will it pay off financially?
Obviously, there are several details that need to be filled in before we can give this proposal a thorough analysis, and we’ll do our best to find them out. Does anyone out there work in this building and have more info they can share?




