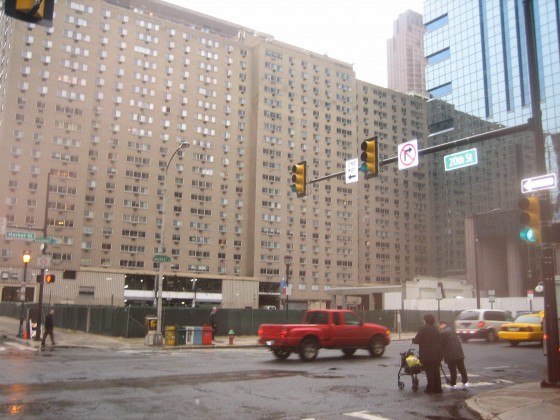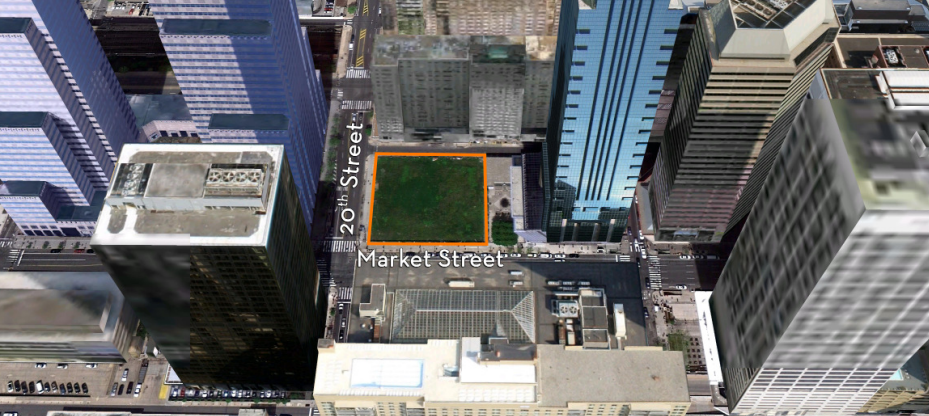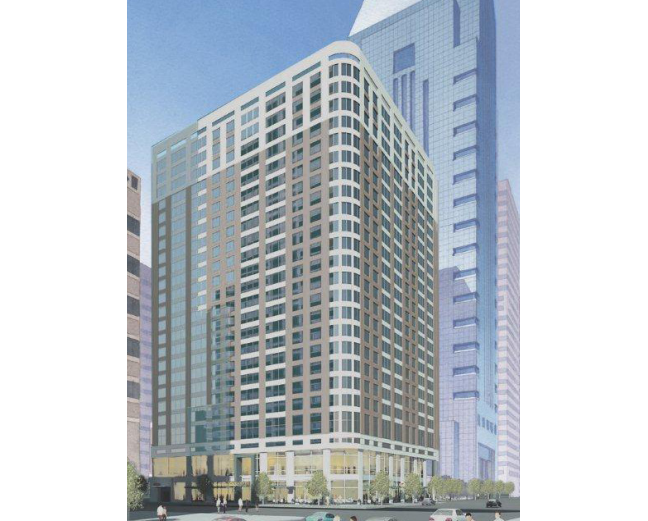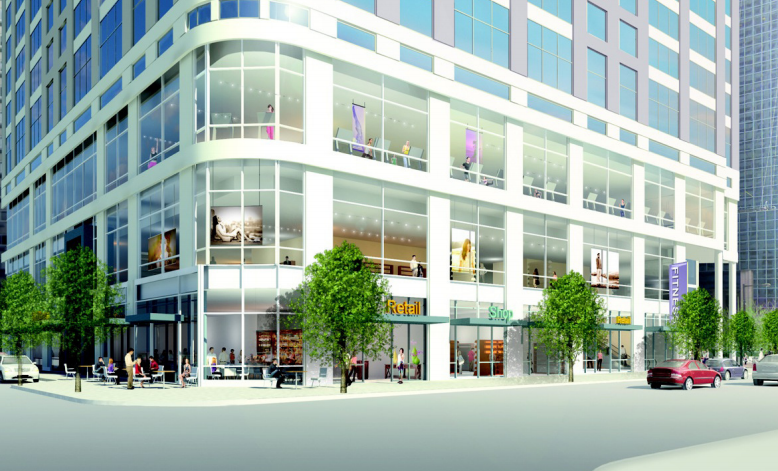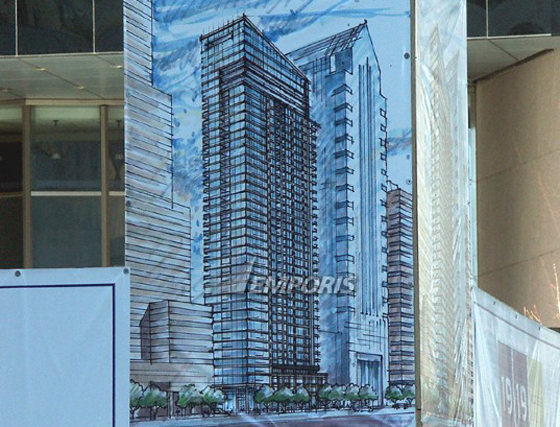Recently, we broke the good news that the western end of Market Street in Center City was finally experiencing a much-needed cleanup, with two undesirable businesses finally shutting their doors. Today, we have more good news from the “long time coming on Market Street” department. You may recall, we’ve been following the progress at 1919 Market Street for quite some time, from its purchase by Brandywine at Bankruptcy Auction, to its temporary transformation to a pop-up garden, to some details about future development at the site.
Today, we can provide some more specific information about Brandywine’s proposed development for this location, due to the fact that they’ve applied for zoning and have been issued refusals. According to L&I, the plan is for a twenty-five story building, with a height of 266 feet. This is far smaller than the IBX tower next door (and the matching tower originally planned for this lot), which includes 45 floors and stands 625 feet tall.
There will be 286 parking spaces for cars, 100 bicycle parking spaces, and retail on the first and second floors of the building. Upstairs, there will be 293 apartment units, and a green roof on part of the 24th floor. Amenities will include a fitness center, a business center, a lounge for residents, and an outdoor pool (!). Michael Salove Company is handling the retail leasing, and has released a couple of renderings that are likely outdated, as they show what looks to be retail use above the second floor. But you sort of get the idea of what you can expect here.
With tens of thousands of square feet of retail availability, this project will surely offer plenty of new retail options for building residents, near neighbors, and the downtown office crowd. In general, we’re extremely pleased to see that this vacant lot looks like it will finally filled in with anything something. But while it’s wonderful to see this apparent progress, our excitement is a little bit tempered by the scale presented by this project. A proposed but abandoned project, the Opus Condominium Tower, would have not only cast a more impressive architectural vision for this location, but the height would have been a better fit for the area, considering the rather tall surrounding buildings.
No use crying over spilled milk at this point, but you can’t blame us for dreaming, right?

