It’s a zoo out here, we thought as we fanned our faces with our notebooks in vain the other week. The tour guide was telling us all sorts of interesting snippets of information about the area, but our heat-addled brains could barely concentrate. One of the other people on the tour caught our eye: “Nice cool day, isn’t it?”
Maybe it wasn't as cool as the October evenings we found ourselves longing for, but it was certainly fruitful. As we slogged around the harsh over- and underpasses, buzzed by racing traffic fresh off the Interstate, it was hard to remember we were mere blocks from Franklin Square, one of Thomas Holme’s original five — and quite literally inside Chinatown. And that was exactly the point.
For the Feds had come. As if by magic (or more accurately, because of the Every Place Counts Design Challenge), Chinatown had summoned the United States Department of Transportation into their midst. These USDOT folks were emphasizing “walkability” and “connections” and “multimodality” and “placemaking” and other New Urbanist buzzwords, and even brought a gaggle of New Urbanist consultants along with them.
Fast-forward two days to the Big Reveal. The sketches were rough, little more than graphite and colored pencil on wax paper, hardly anything concrete — just pretty visuals for the public to think of when they thought about of the idea of a reconnected Vine Street. And they were a treat! Visions of buffered bike lanes danced in front of our eyes (as well as significantly less sexy ones of bus/bike lanes). Underpasses were lit up with public art.
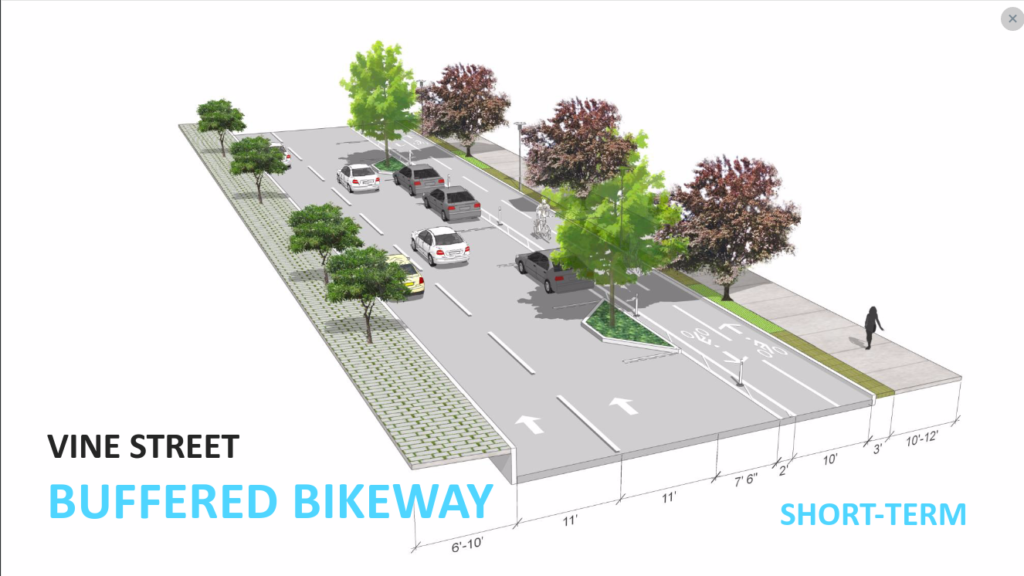
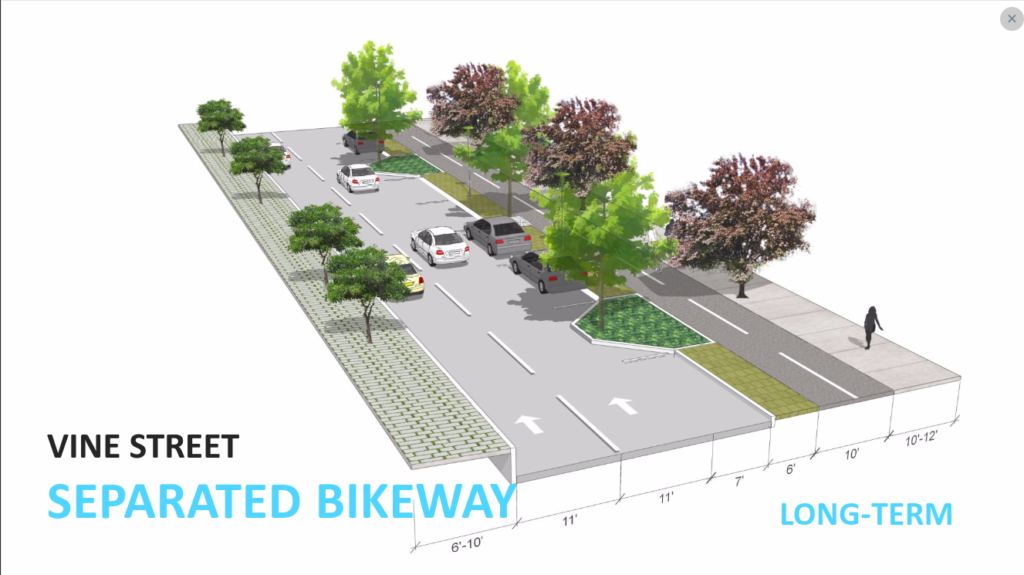
One designer proposed a new greenway leading down into Franklin Square. Make Ridge a shared space south of Callowhill, she suggested; build a pretty new footbridge bridge across Vine at 9th, connect it down to the old course of Ridge through the Chinatown Lot, past the Ridge Spur headhouse and through the green allée along the 700 block of Race.
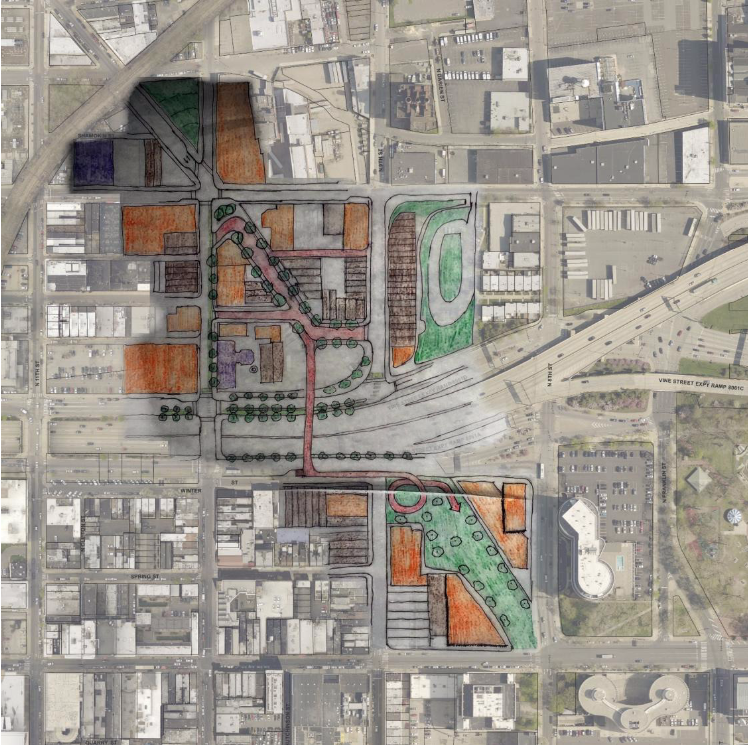
Another designer suggested putting a pagoda on either side of the 10th Street bridge, small little retail sheds with a Chinatown theme to them. And another designer’s doppelgänger proposal had instead a long serpentine berm, a sculptured sleeping dragon, curling around reclaimed greenspace at the 11th Street bridge.
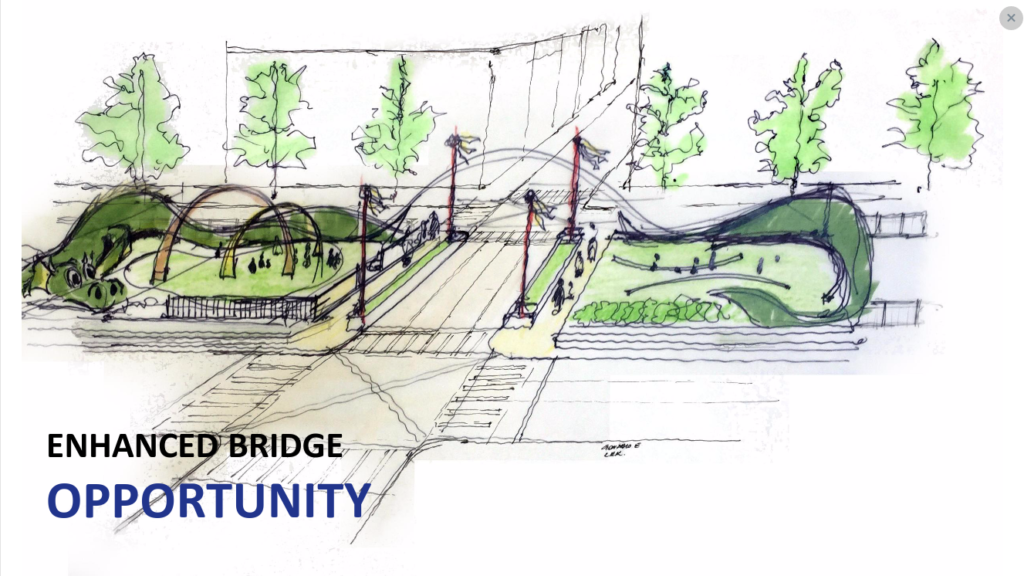
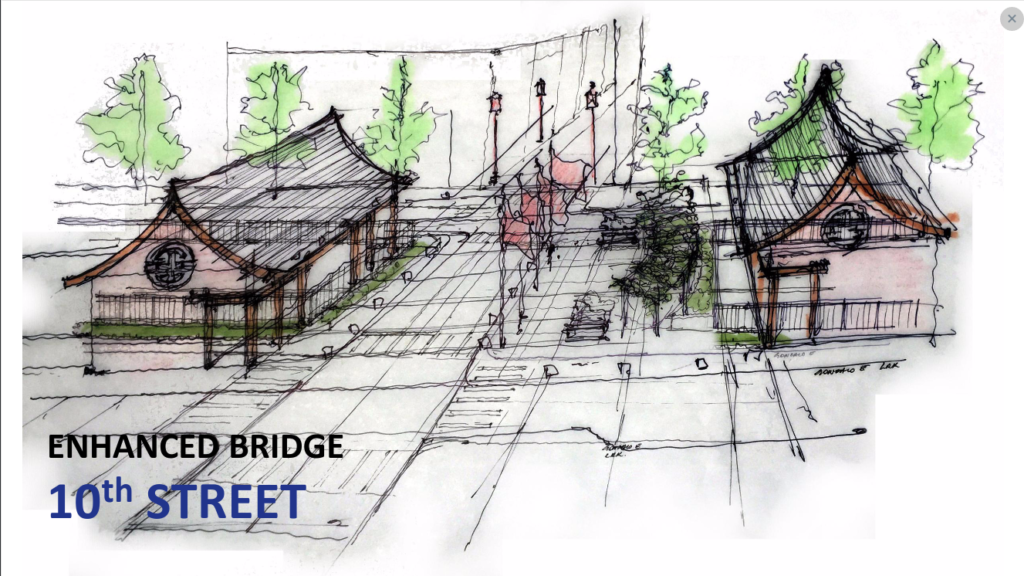
The most complex idea linked a Vine Street cap up with the Rail Park. One concept would entail building the 1100 block into a large raised ventilation space, paths meandering around it, bringing the Reading Viaduct into Chinatown and vice versa. The final product would be a centerpiece open space not entirely unlike the Irish Potato Famine Memorial in Manhattan’s Battery Park City.
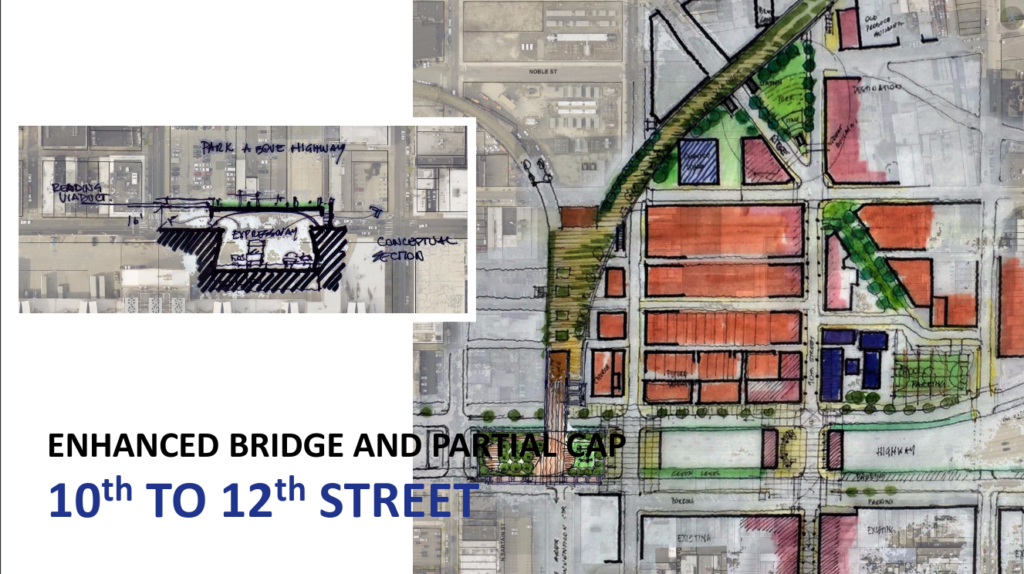
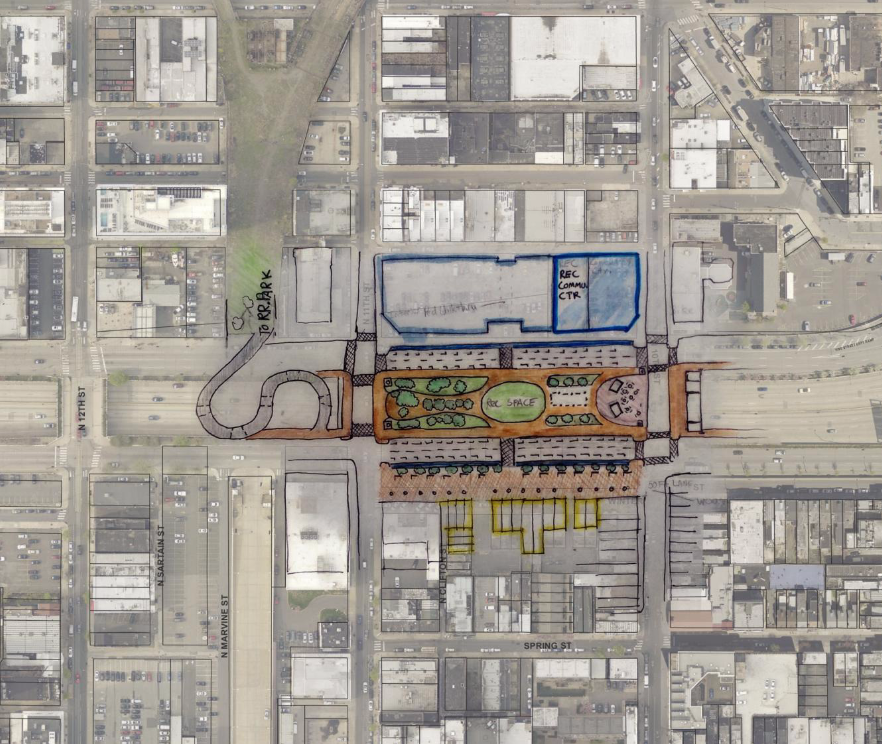

Will any of these ideas ever get beyond the concept stage? Or are they just Federal fever dreams, delirium from the July heat? Do you think these concepts are hot… or not?

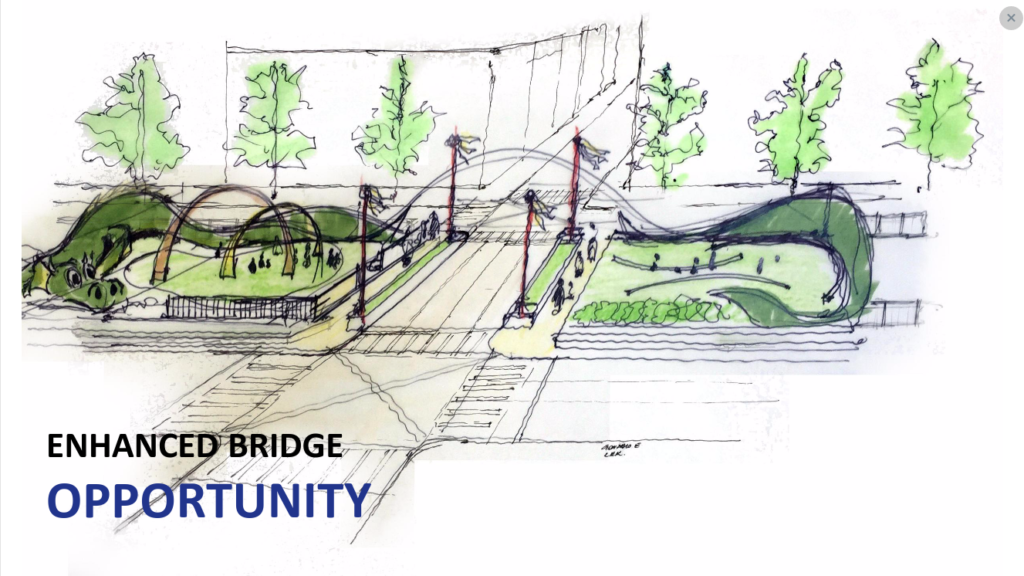
Leave a Reply