The Children’s Hospital of Philadelphia (CHOP) is one of the most important institutions in the region. Serving thousands of patients from across the world every year, this organization fulfills an incredibly important role in the healthcare realm. CHOP’s spin-off company Spark Therapeutics has been making waves in the real estate world recently, taking space in the former Bulletin Building, along with to plans to develop additional gene therapy research space close to 30th Street Station. We are happy to report that CHOP also has some major work afoot, with plans for $3.5B (!) in investment. And it looks like they’re getting started, as details for the 26-floor New Patient Tower (NPT) at 3501 Civic Center Blvd. were just made available thanks to an upcoming trip to the Civic Design Review. Let’s get ourselves situated first as this mess of roads can be a bit tricky to navigate.
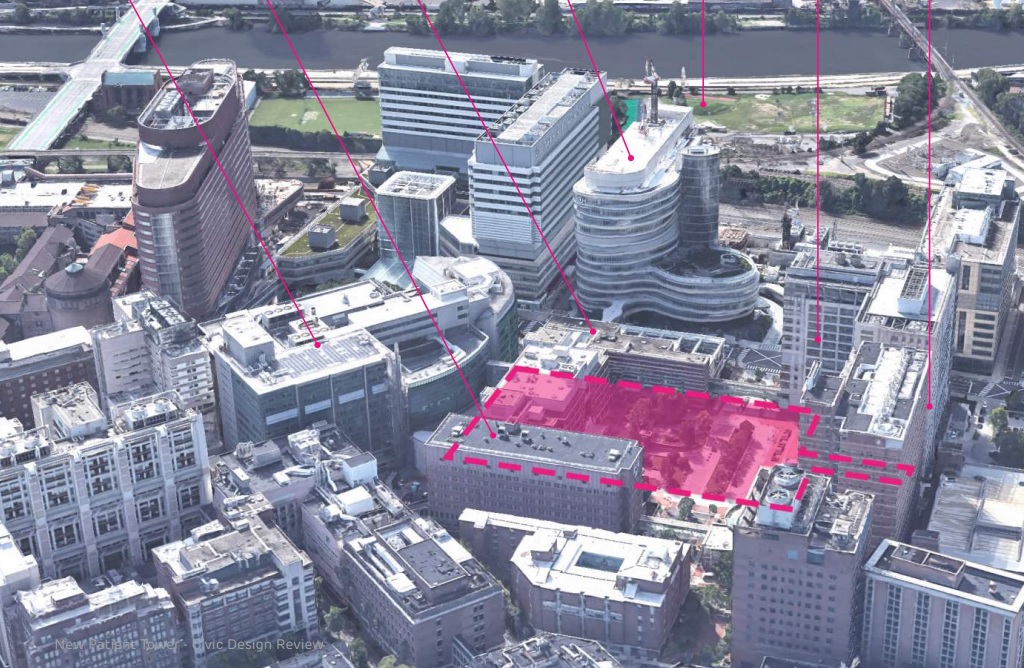
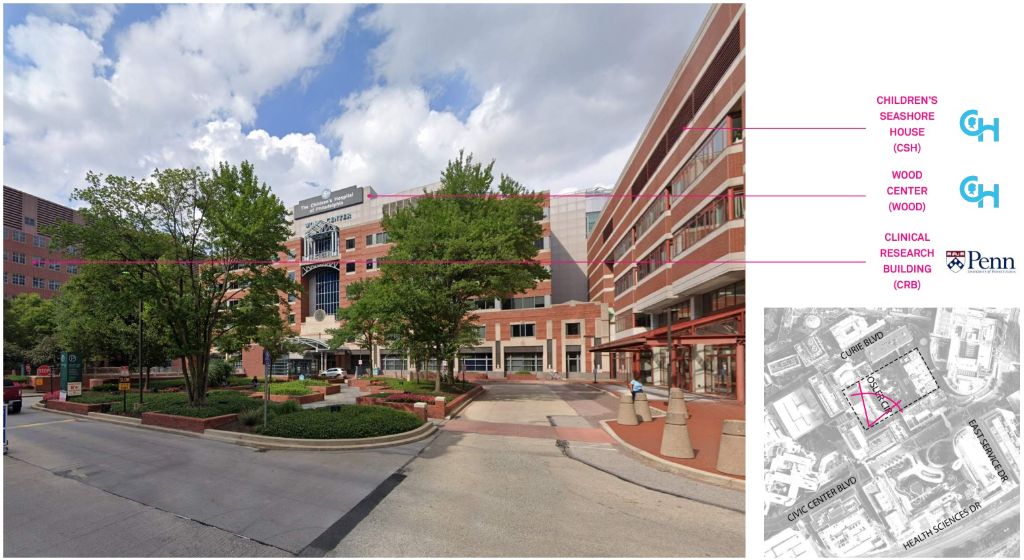
This part of University City is absolutely packed to the brim, so we can understand why CHOP had to get a bit creative in where they put such a massive building. Plans call for 480 total patient beds (40 per floor across 12 floors) along with other services, testing areas, and connections to the main hospital. This structure will reach 434 ft. at its peak, creating quite an impact on the skyline. You can see below just how much this building will stand above its surroundings.
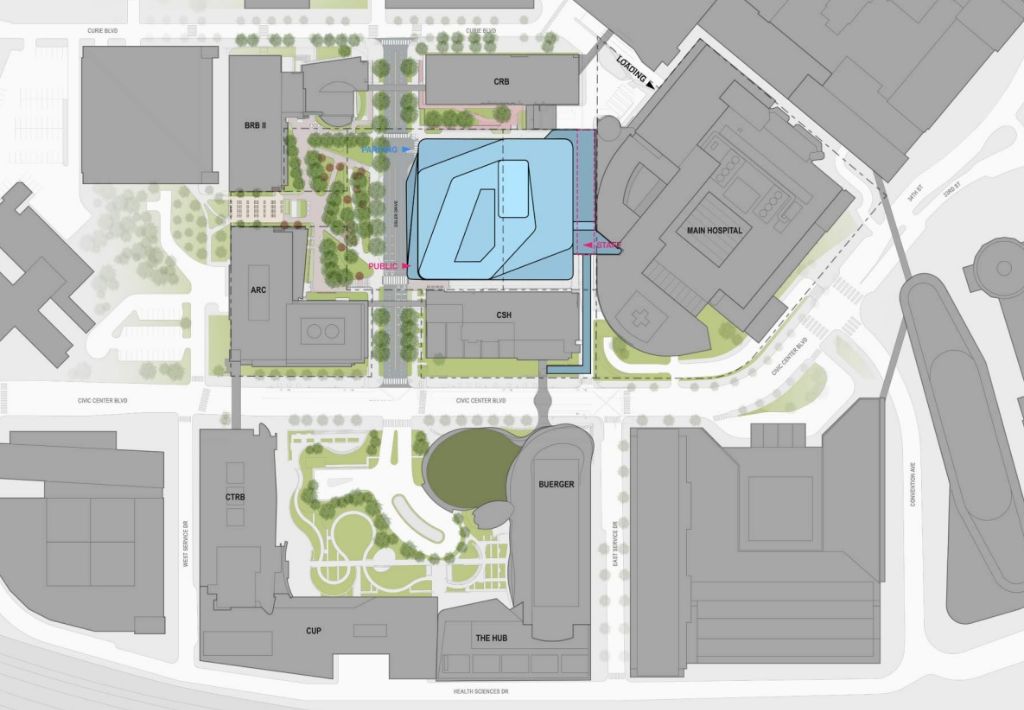
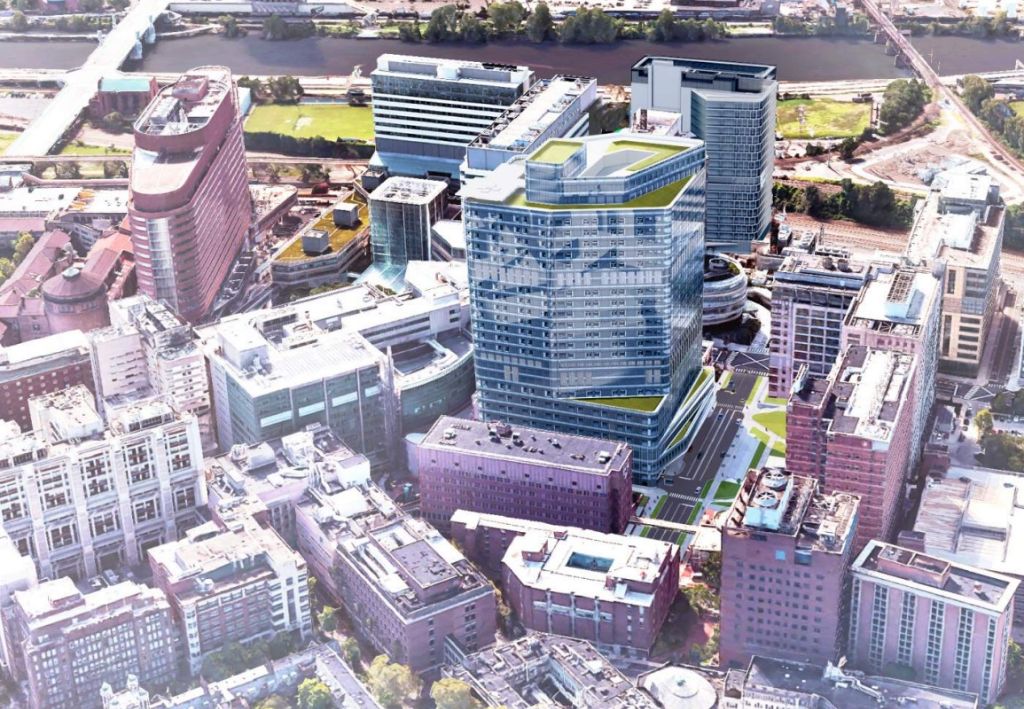
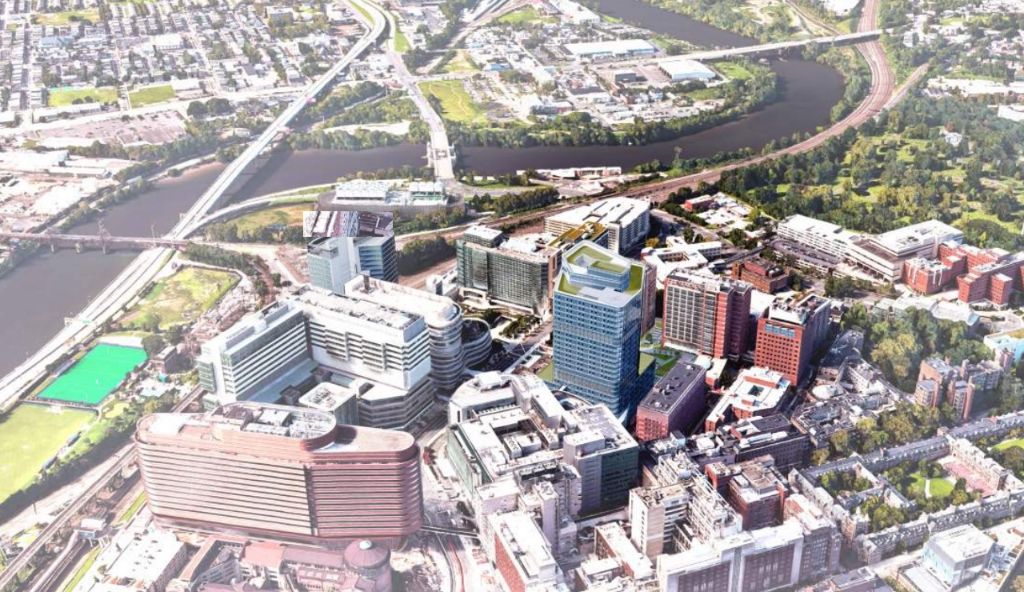

This modern, glass-covered structure designed by Ballinger and ZGF will be a huge upgrade to CHOP’s campus and will allow them to serve even more of the sickest patients that they see. Look for demo work to start soon, with the tower portion beginning in 2024 and the plaza work soon to follow in 2026. Let’s get a bit of a better look at the details of what’s coming for this 1.3M sqft hospital building, which will be complete in 2028.
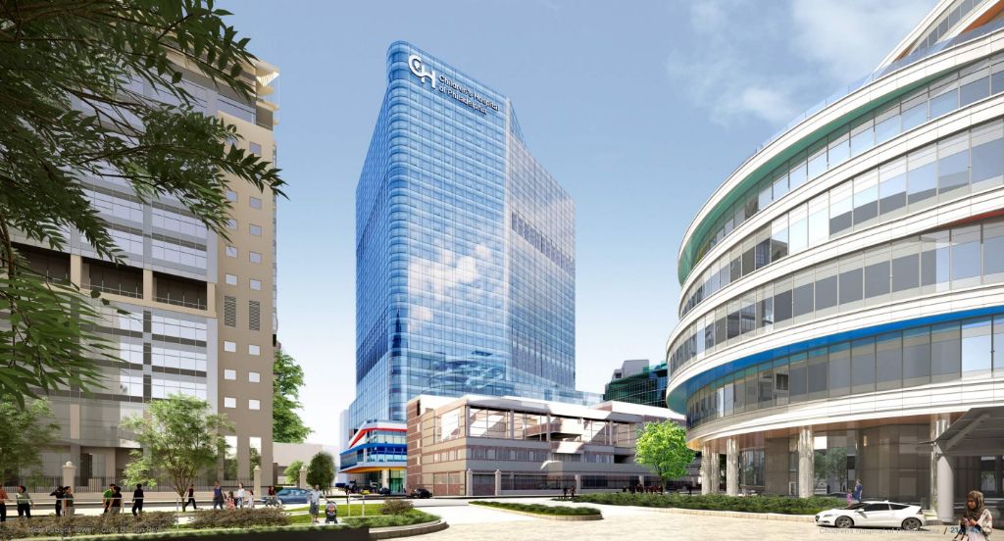
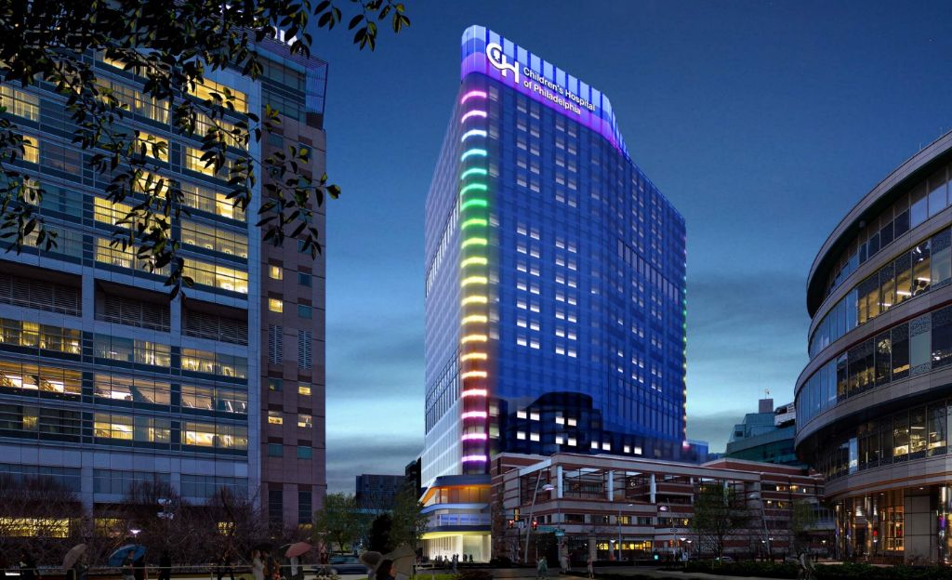
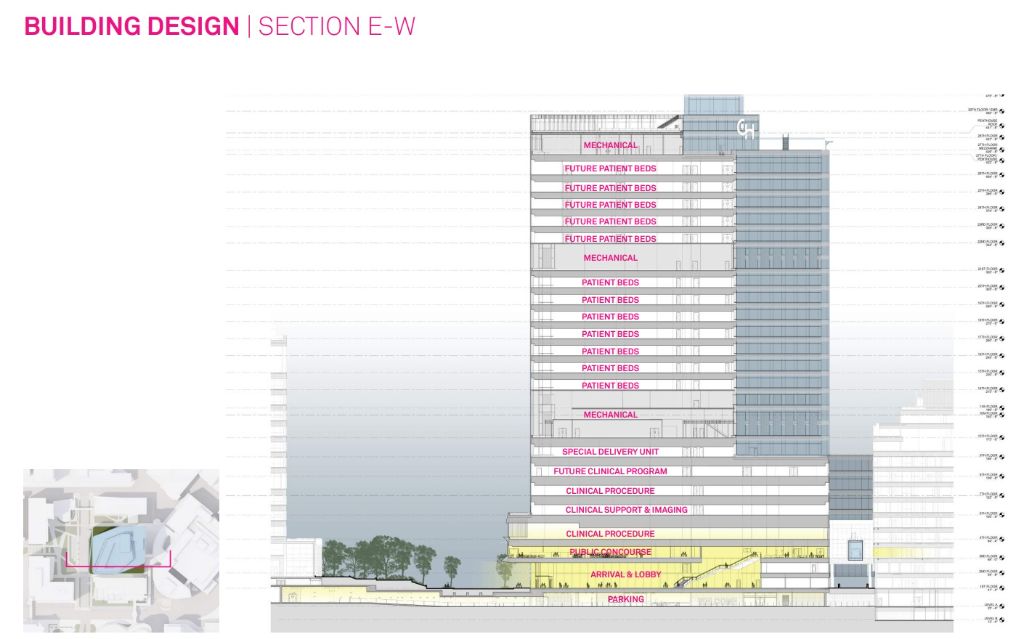
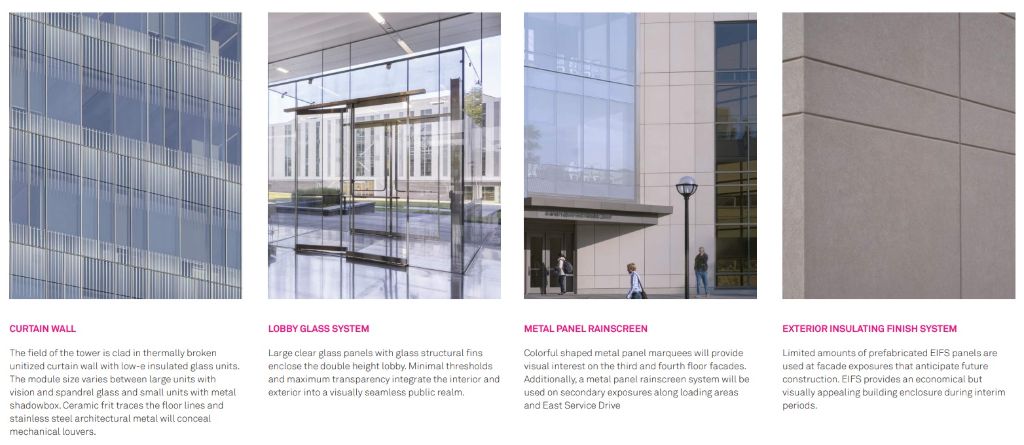
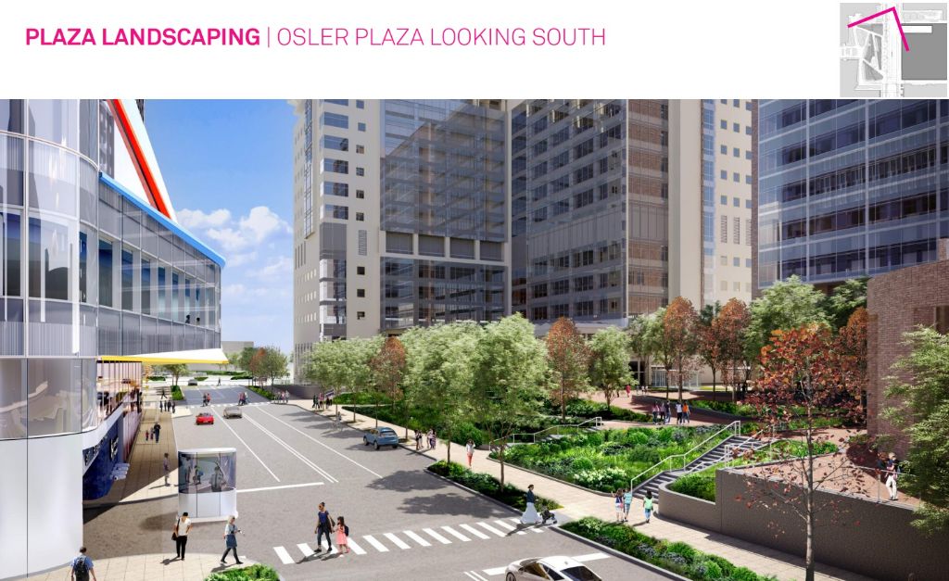
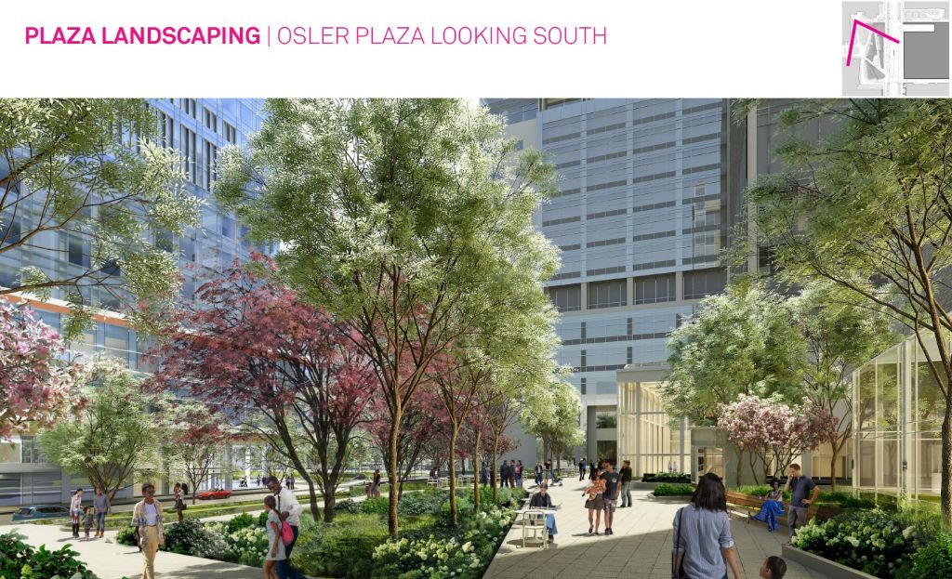
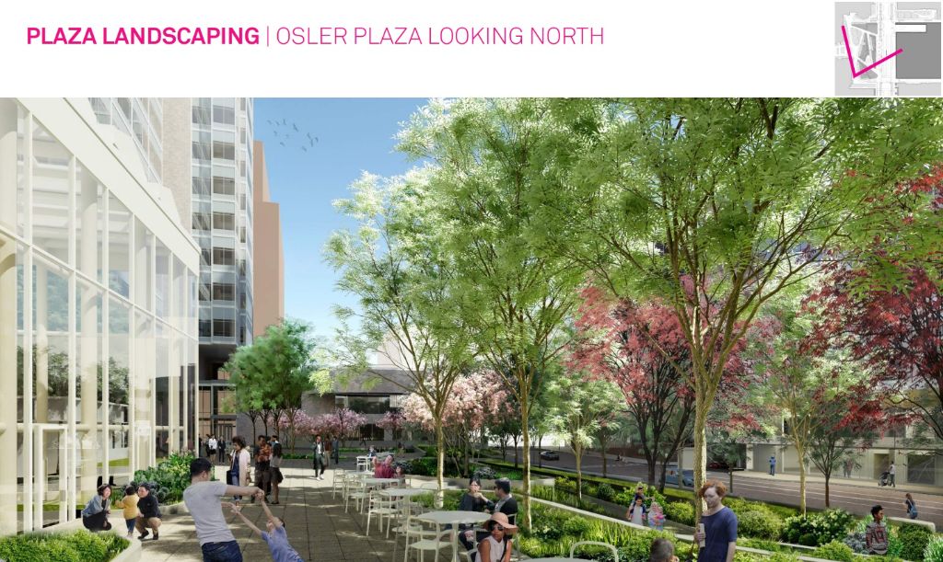
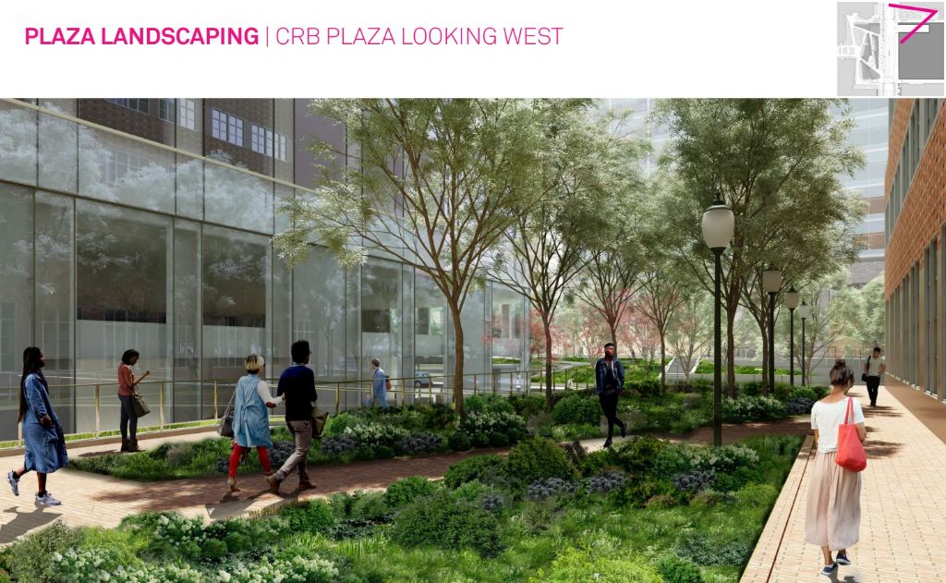
While we still have a few years to go before things get started, it is truly amazing seeing how much investment is funneling into medical and healthcare real estate in the area. CHOP seems to be constantly building, as the construction page on their website can attest to. Oh, and check out the video below that shows just how impactful this new building will be, not just for us real estate fans, but for patients, too. We feel extremely lucky to live in a city where not only is there a real estate boom, but one which has the potential to help kids across the entire world.

Leave a Reply