Back in October, we told you about plans to demolish two handsome apartment buildings at the southeastern corner of 41st & Walnut in University City. These two structures are quintessential West Philly buildings, fitting in wonderfully with the rest of the gloriously maintained architecture in the vicinity.
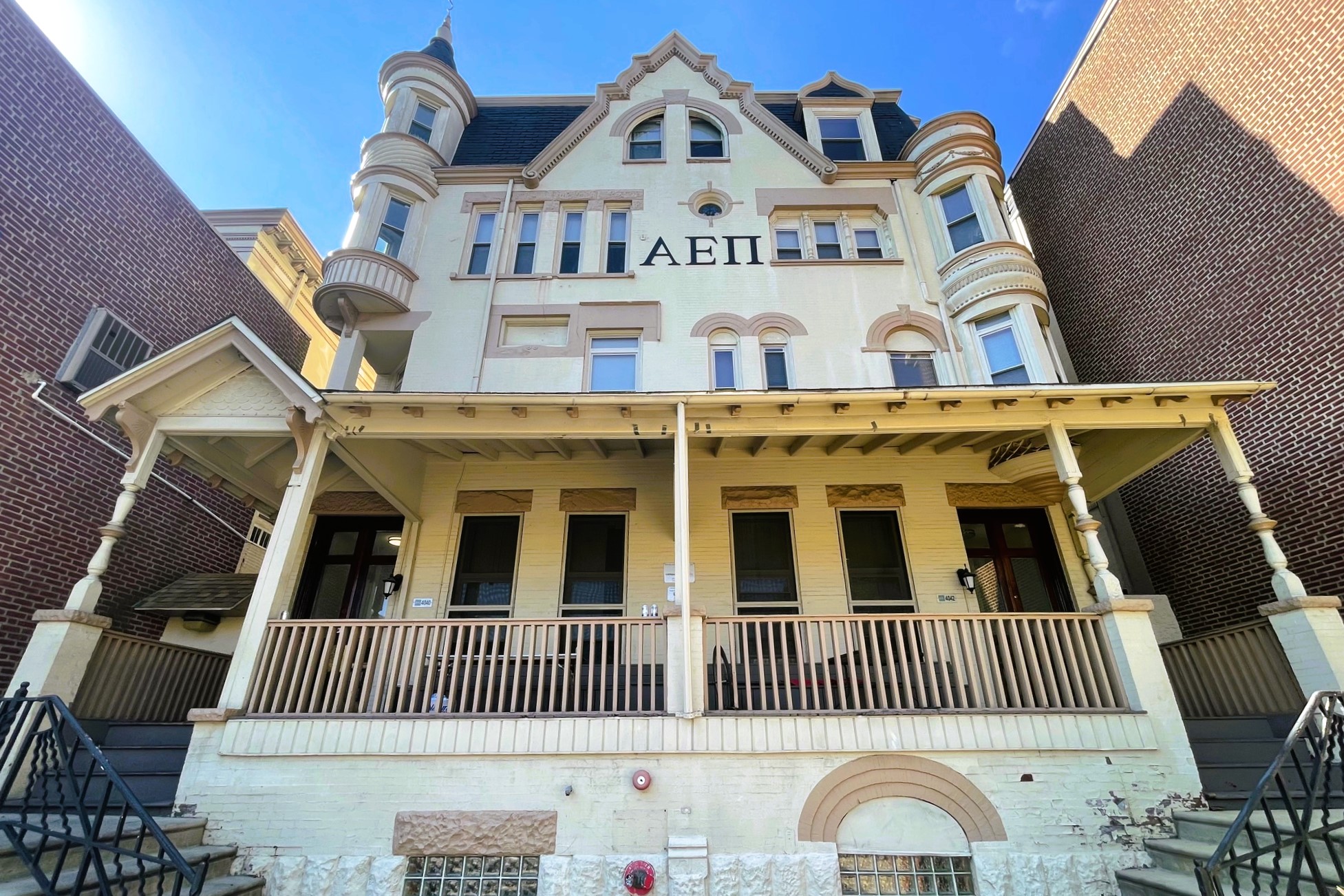
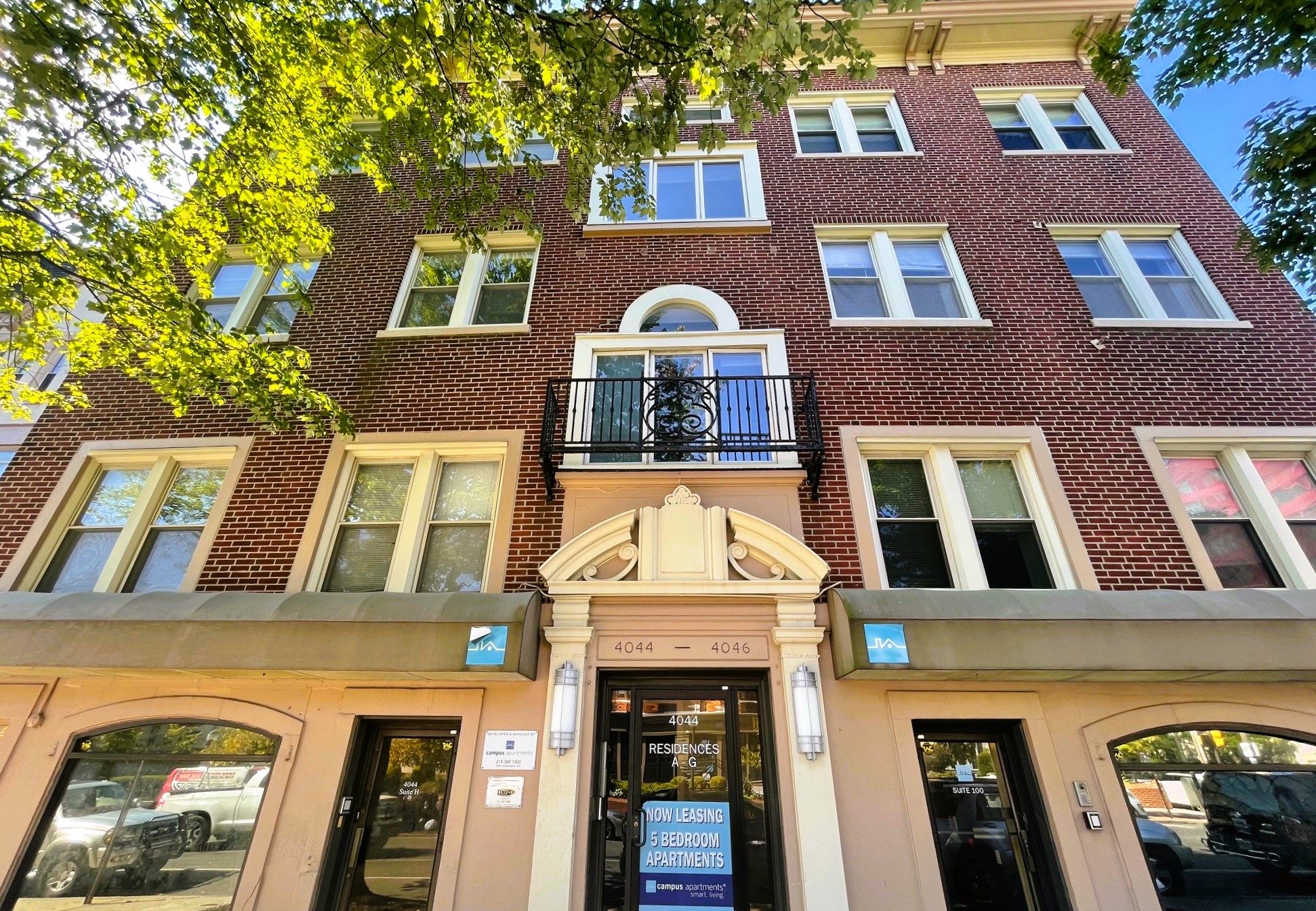
As we mentioned then, there are plans at this location for a 12-story, mixed-use tower from Campus Apartments, the national student housing developer. Campus Apartments is not only leading the development, but they will also consolidate their offices across 15K sqft of the second floor of the building, with two commercial spaces totaling 5K sqft on the ground floor and 135 apartments on the floors above. The original plans called for a starkly contemporary look, with dark masonry contrasting with the gray paneling above. After engaging with the community, the developers along with architects Cube3 have updated the design, slightly adjusting the massing and adding more warmth and variety to the color palette to better match the tones of the existing architecture.
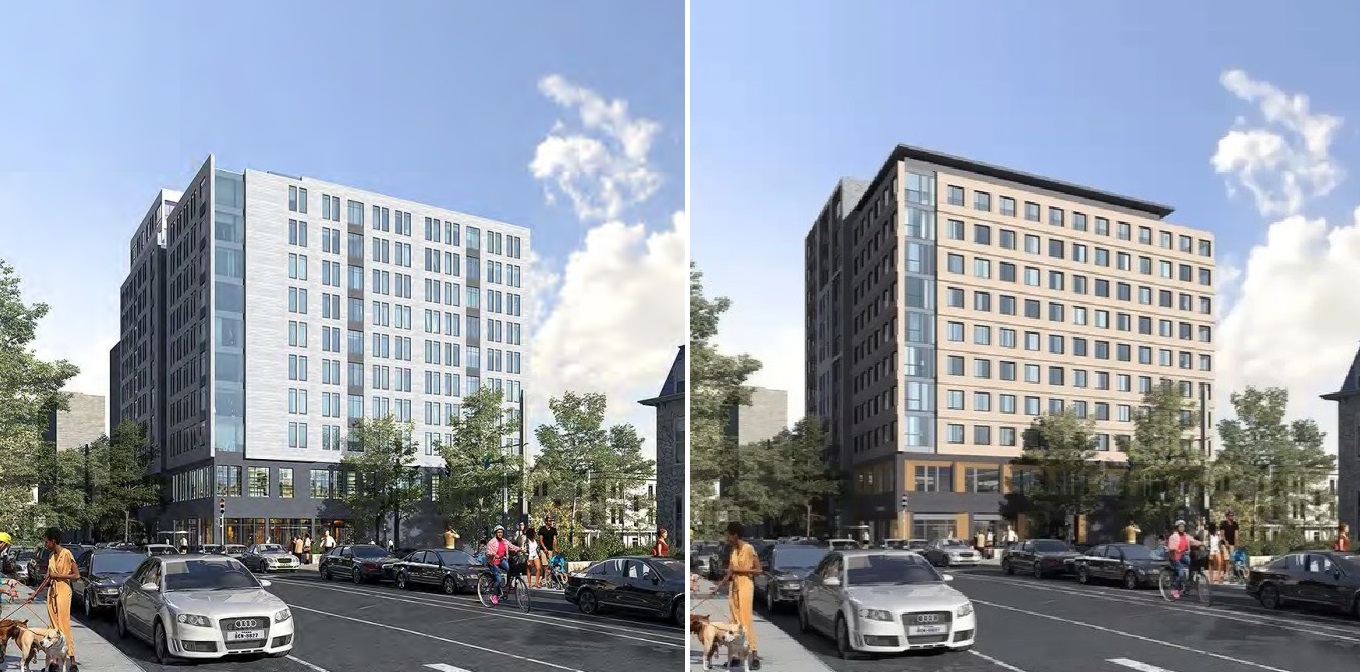
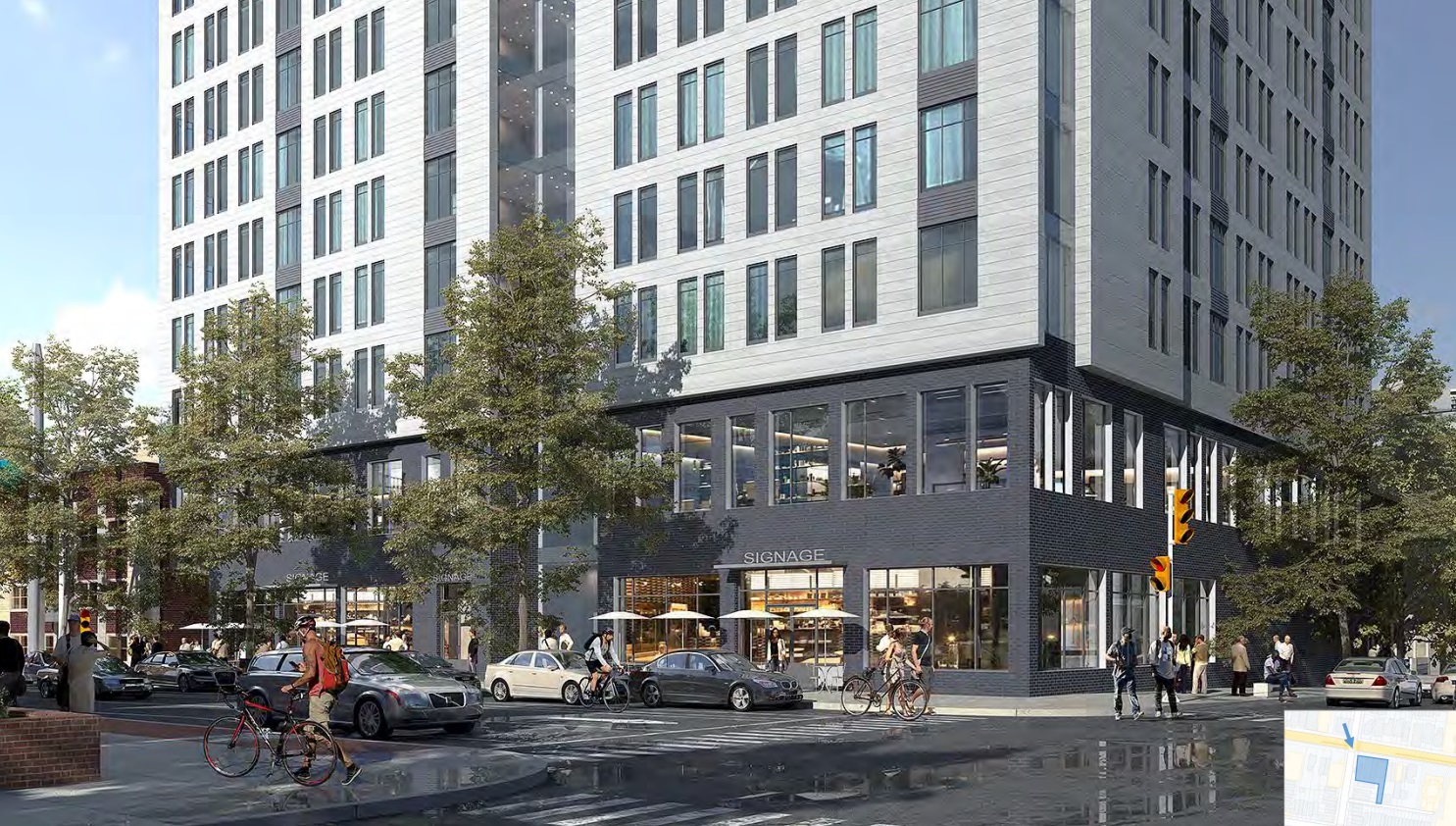

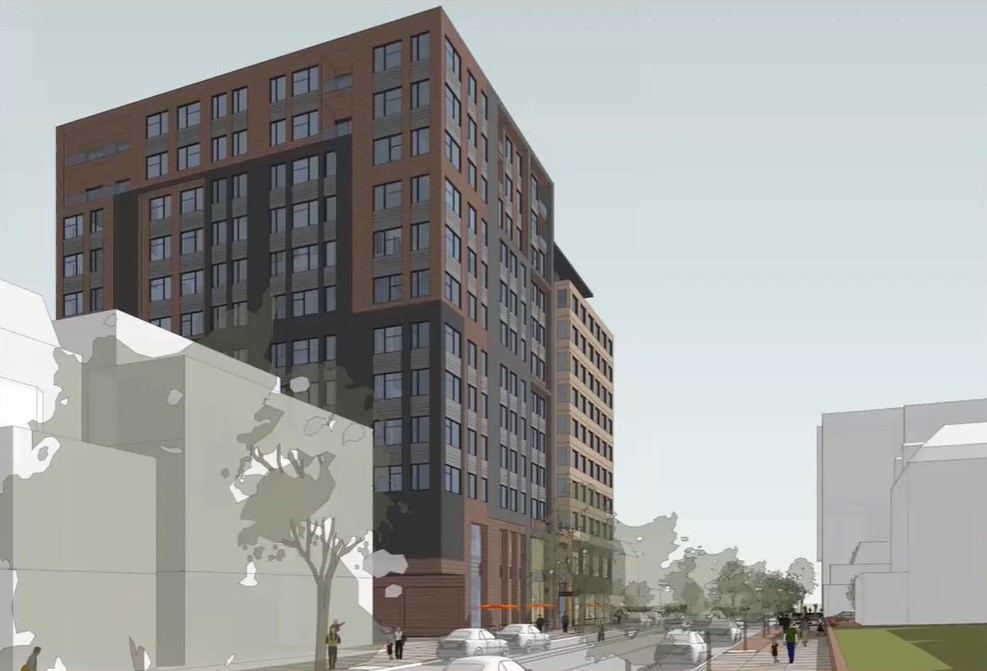
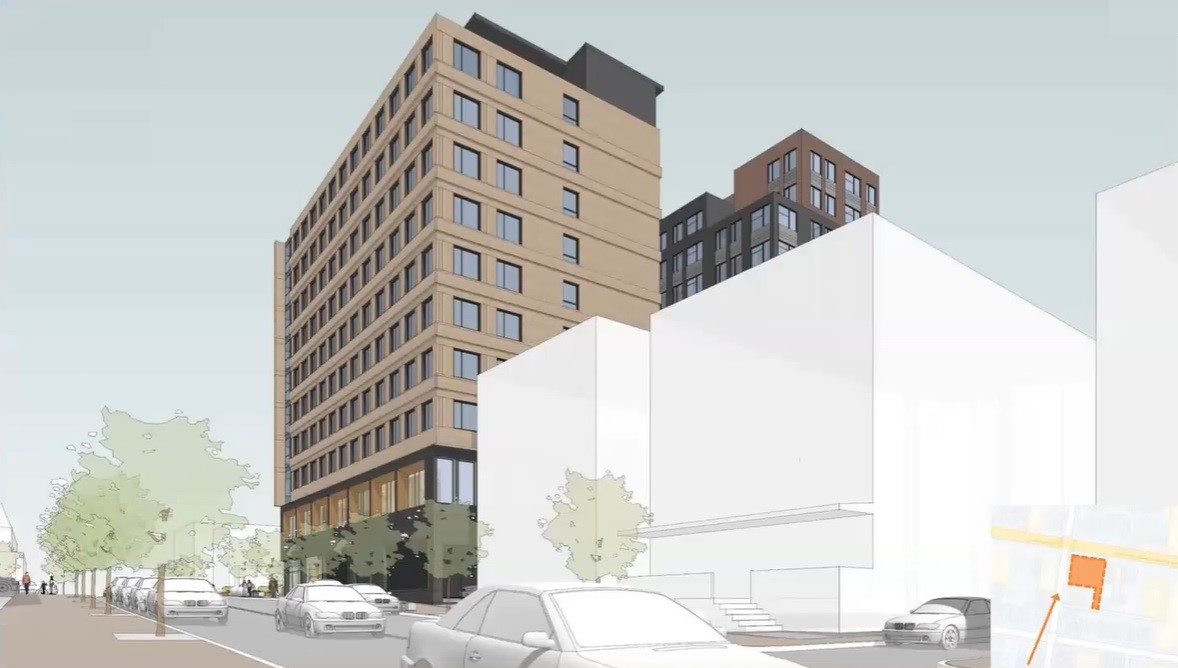
Perhaps even more crucially, the site layout has been upgraded. Parking access was originally along Walnut St., which would have broken up the pedestrian experience on this major corridor. Thankfully, this curb cut was shifted to the west and now provides a more walking-friendly access point along 41st St. for the driveway. Lobby access is front and center on Walnut St., with commercial spaces flanking the entrance.
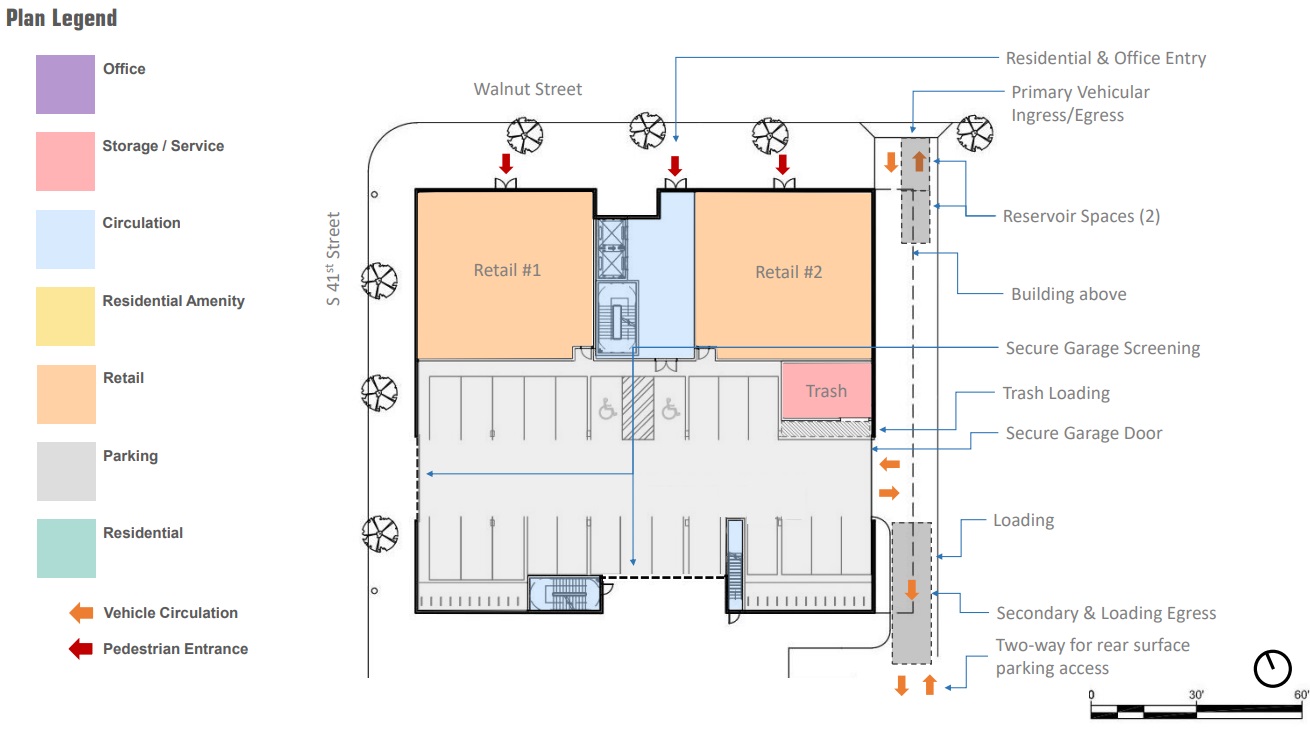
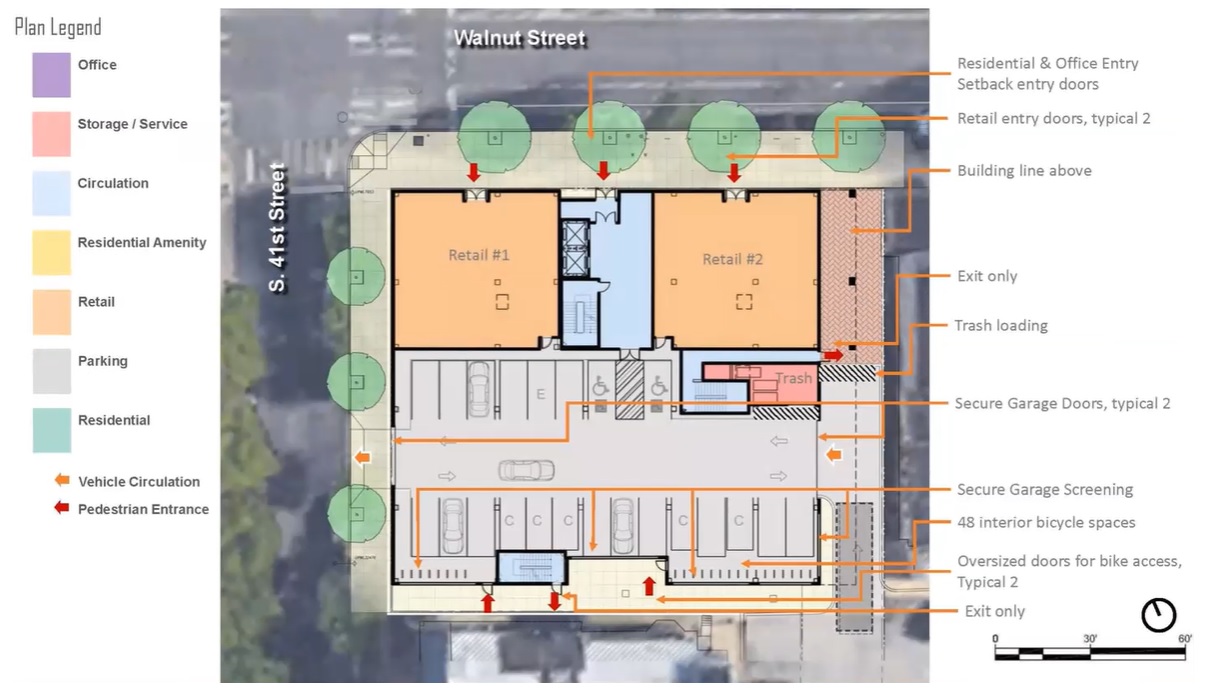
We would imagine that some people might love the shift to a more traditional set of colors, with the massing feeling more like side-by-side structures. Others would probably champion the monolithic and modern former design. Despite individual preferences, the Civic Design Review committee and all relevant registered community organizations gave the go-ahead last week to proceed with the new design, so now it’s game on for the project team. With no variances needed, we would expect to see demolition get started sometime sooner than later, probably once the school year ends in May. So be sure to make your way to Spruce Hill sometime soon if you want to get a last look before these buildings disappear forever.

Leave a Reply