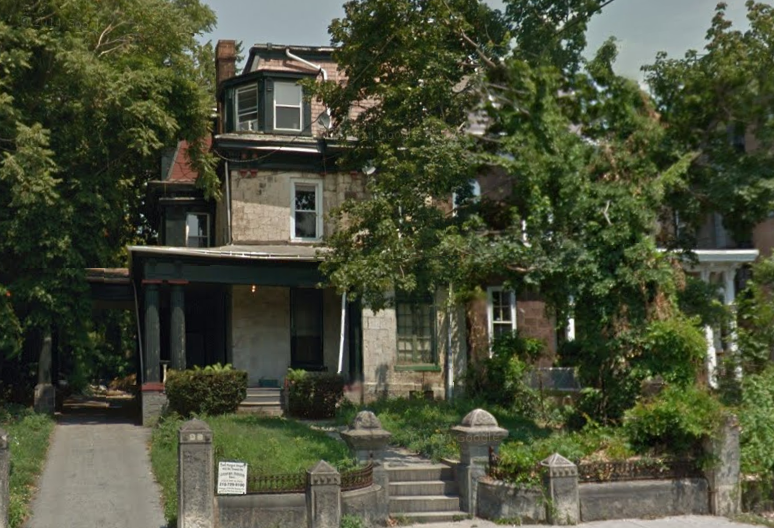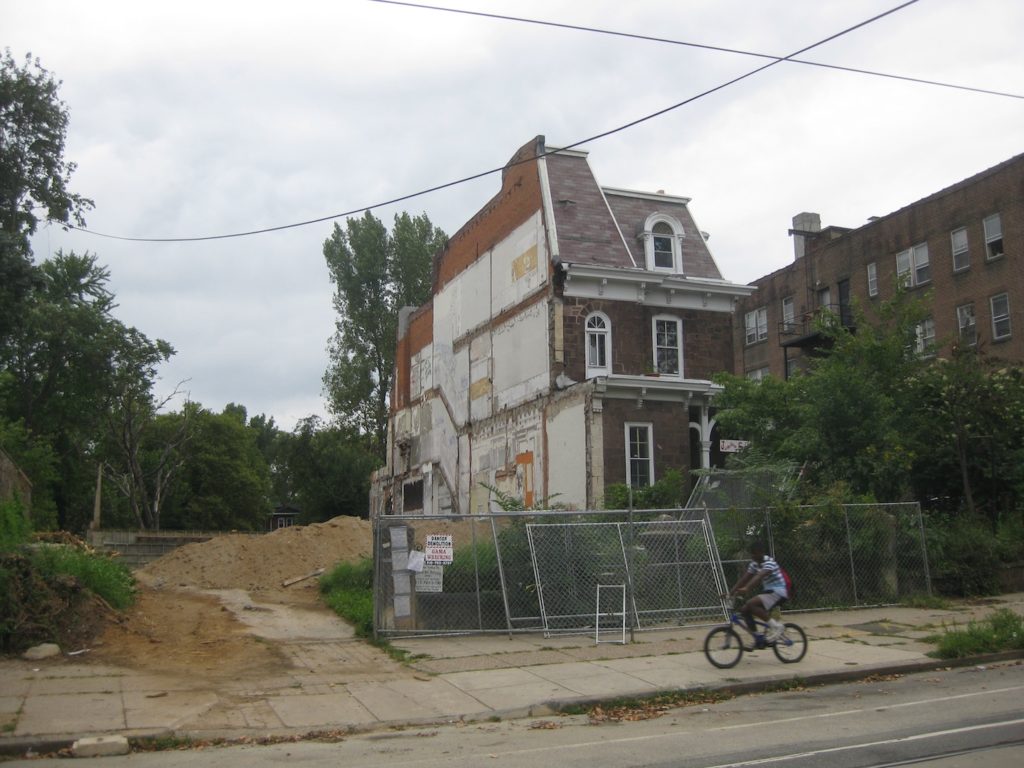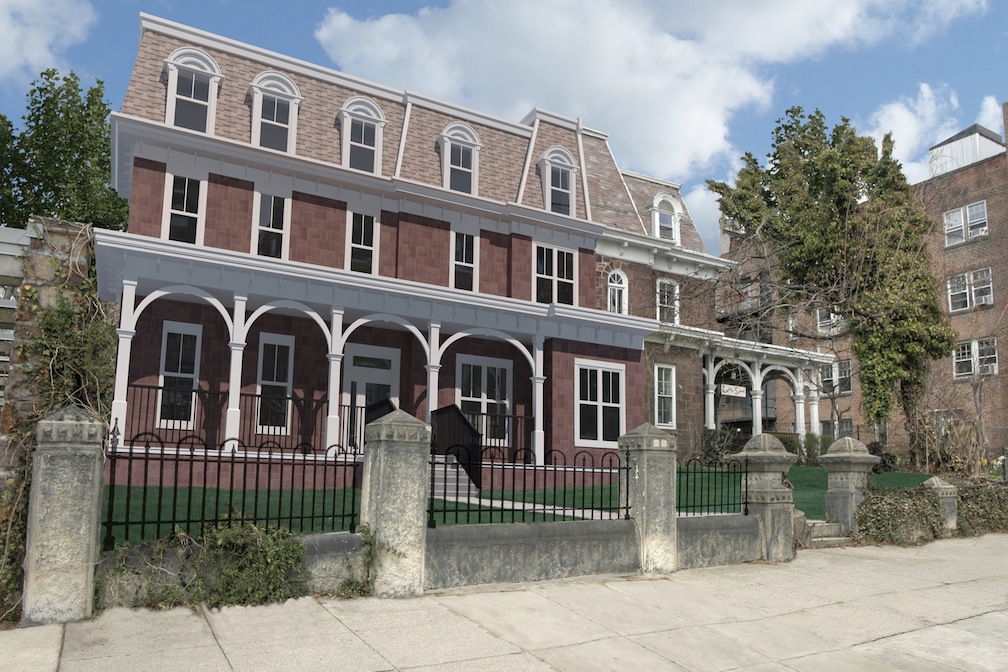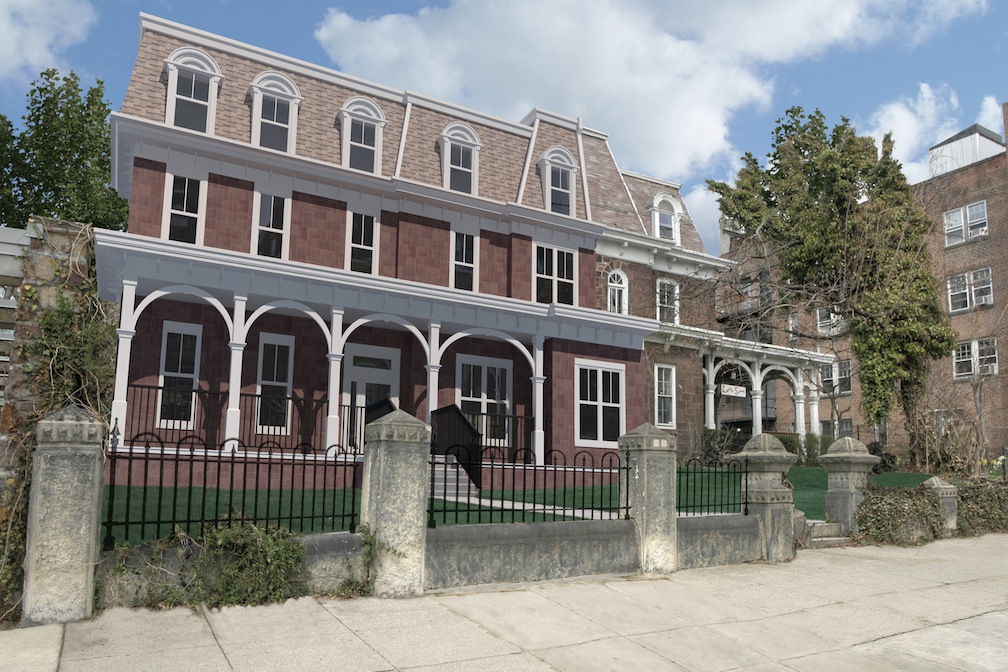A couple of weeks ago, we told you about plans for a new apartment building at 4213 Chester Ave., around the corner from the District 3 Health Center and mere steps from Clark Park. Previously, a West Philly twin stood here, and our initial expectation was for a building with a similar footprint and maybe six apartments.


It was a pretty big surprise to us when we learned that the developers were instead building a 26-unit apartment building here. When we learned that the lot size is a staggering 11,500 sqft, it made more sense, but we still had a sinking feeling that the new building would stick out like a sore thumb. Recently, architects from Harman Deutsch reached out and provided us with a rendering of the project to give us an idea of what's in store for this address.

We have to say, we're pleasantly surprised. Looking at the rendering, it seems the developers are at least attempting to fit the new building into the historic context of its (much smaller) twin. The arches on the porch, the shape of the windows on the third floor, the materials of the mansard, and the first and second floor cornices all look similar to details on the existing property.
Of course, it's one thing to put it on a rendering and another thing entirely to execute it in construction. It's a risky business to try to imitate details of older homes in new buildings, as the new rarely compares to the old. If these builders stay on task and carefully choose their materials, this could turn into a wonderful effort to bring together the past and present. If they don't, of course, this thing could end up looking like crap.


Leave a Reply