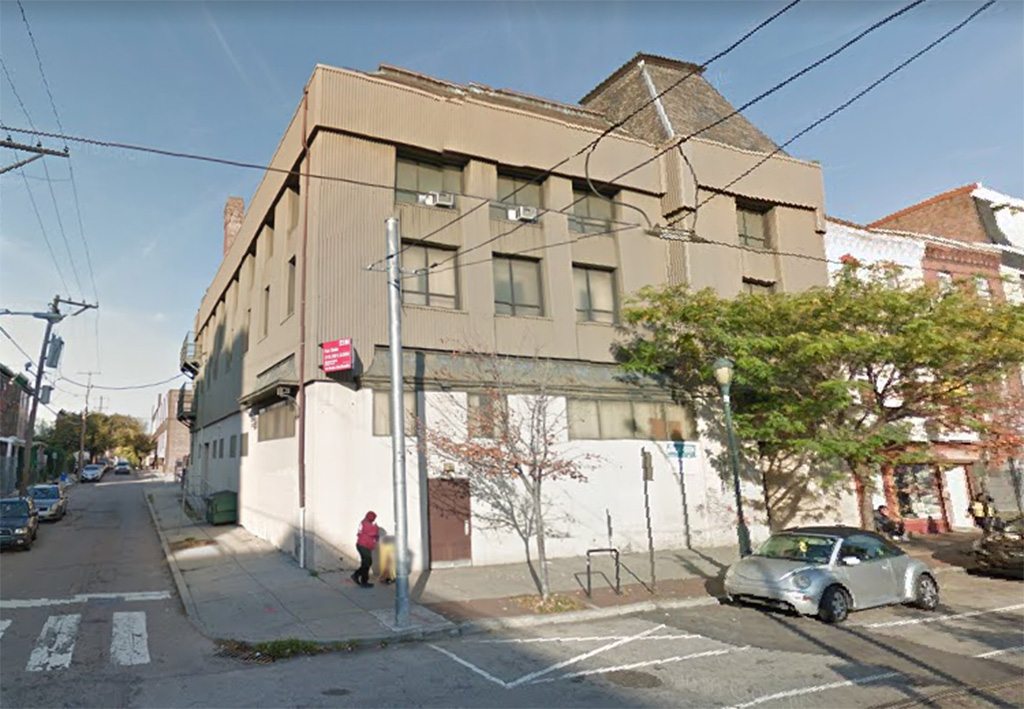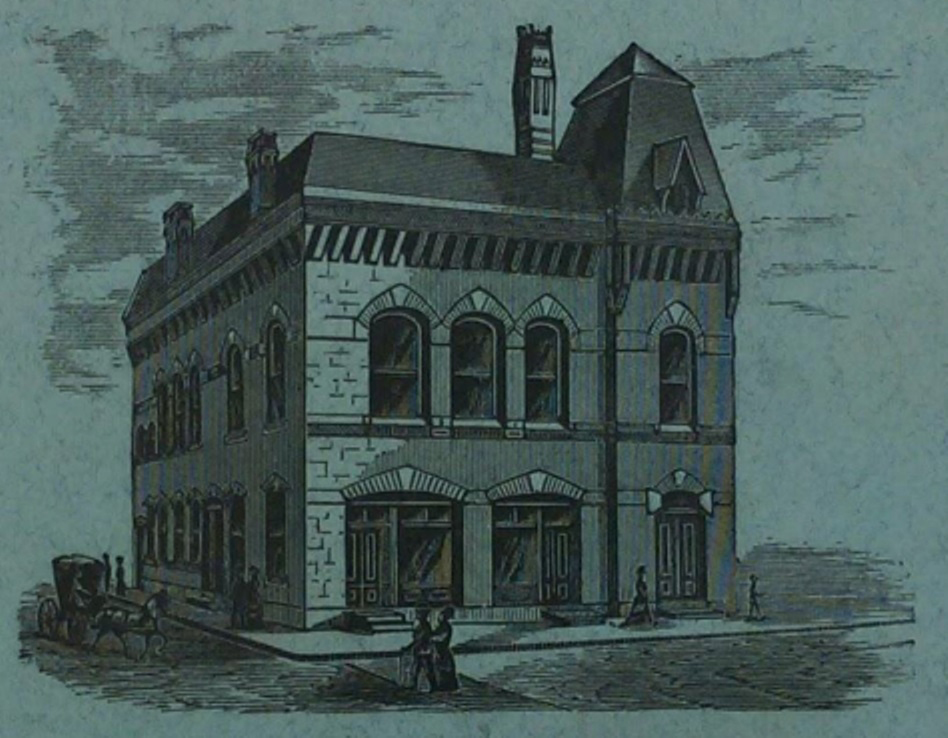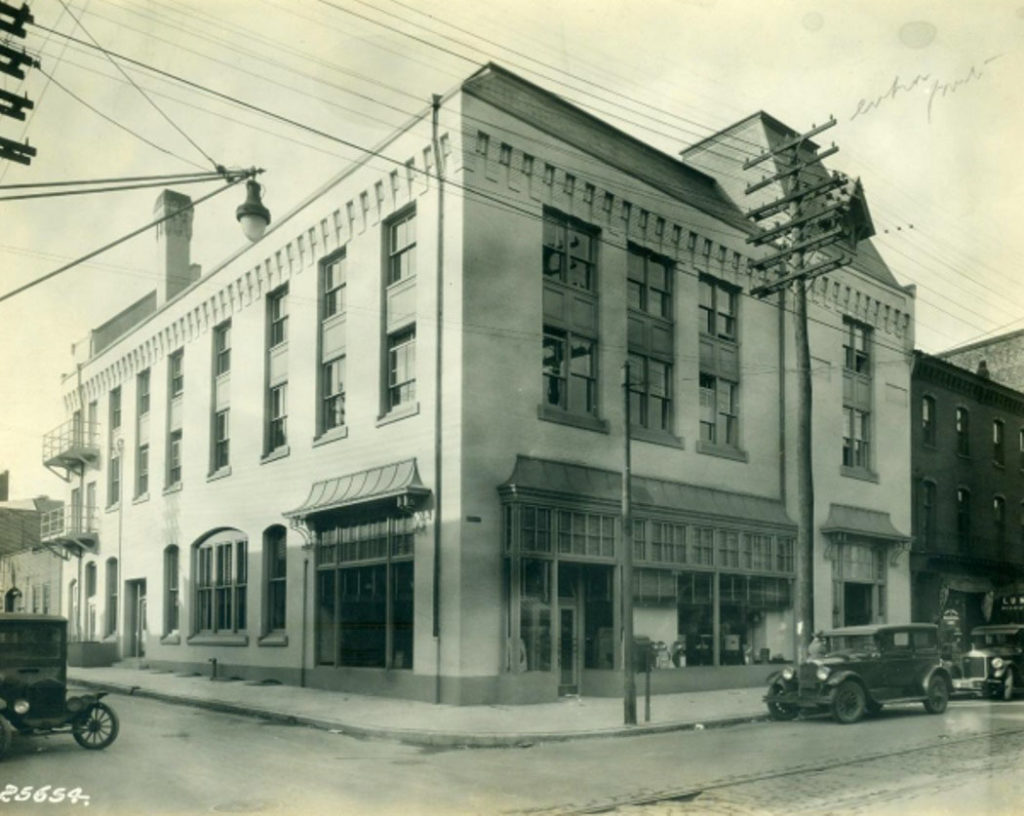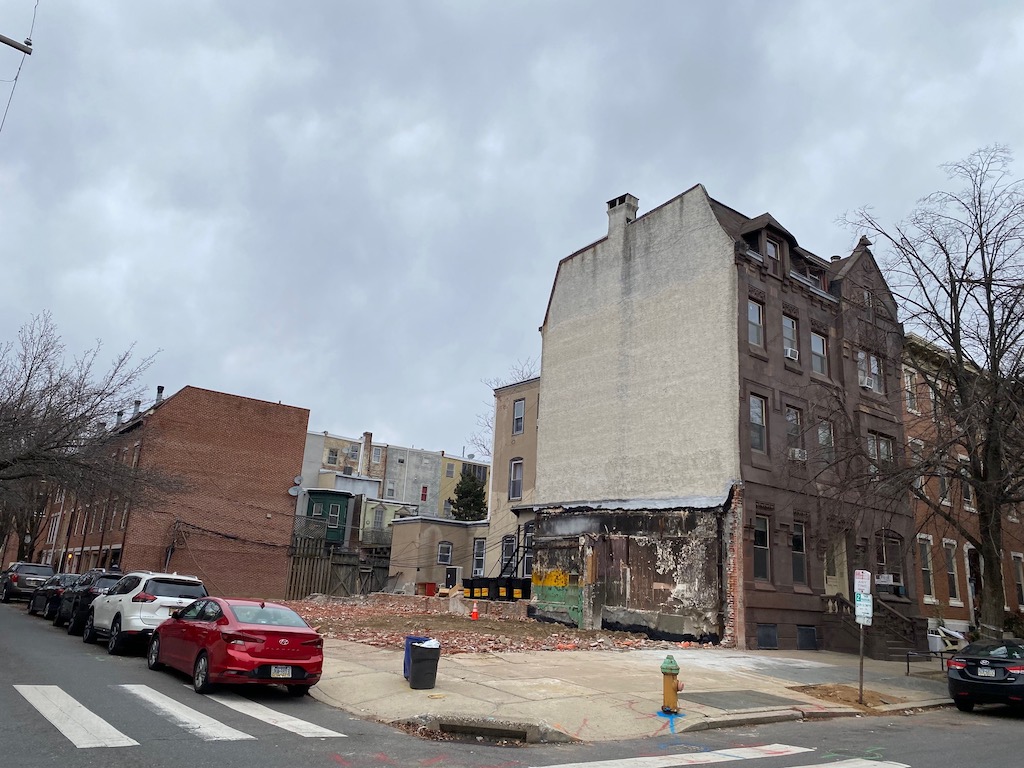We’ve probably walked past the corner of 40th & Ludlow dozens of times over the years, and at no point did it occur to us that the building on the northwest corner of the intersection might have a notable history. We were way off base, but if you look at the building you can’t really blame us for not noticing it. For as long as we can remember, the building has had a 1970s-style ugly to it that almost begged you, as you passed by, to look away. And so many people have looked away for a long time.

Woof, does this thing ever check off a lot of ugly boxes. Corrugated cladding on the upper floors? No street presence whatsoever on the first floor? Faded, yellowish looking windows? Check, check, and check. If you look closely at the building though, you’ll notice there’s a little tower on its northern side that suggests it has a far more interesting history than one might expect. It so happens, our old friend GroJLart wrote up this building for Hidden City a few years back, sharing the information that the building was, quite unexpectedly, designed by the legendary Frank Furness.
The building was constructed in 1876 and initially it was used as a trade school. As time passed it housed a branch of the Free Library, a construction company, a dance school, and the Philadelphia Electric Company. According to this property’s nomination to the Philadelphia Historic Register, proto-PECO made many changes to the building, including the addition of a third floor between the second floor and the roof. Most recently, the building housed a community mental health facility and it was them that further altered the building’s facade in the 1970s.


This building was amazing in its original form. And it was still pretty awesome after the Philadelphia Electric Company made all sorts of changes. You’d agree, it’s a shame that the building has been sitting in its current condition for all these years.
But wait! If you visit this corner today (as we did), you’ll notice that there’s major change afoot.

You can see in the first image, the building was listed for sale at the the end of last year, and predictably, new owners stepped in at the beginning of this year. They paid a whopping $2.5M for the property, and now it appears they’re taking steps to restore it to its former glory. They’re slowly peeling off the awful cladding, revealing what’s left of the building. So far, we see part of a cornice and a Philadelphia Electric Company sign on the side of the building. According to a thread on the Urban PHL Facebook group, the new owners are going to work to bring the building back to the best possible facsimile of its former appearance and have plans to convert the first floor into retail space. We can’t wait to see the progress they make in the short term, and we’re especially excited to admire the finished product when they’re done doing their thing.

Leave a Reply