Along Baltimore Avenue in West Philly, the time has come for developers to move forward and officially apply for zoning for their proposal for a 132-unit mixed-use building with a fitness center at a vacant lot at 43rd & Baltimore across the street from Clark Park. Until 2009, a historic building that previously housed a school and women’s shelter stood on this site.
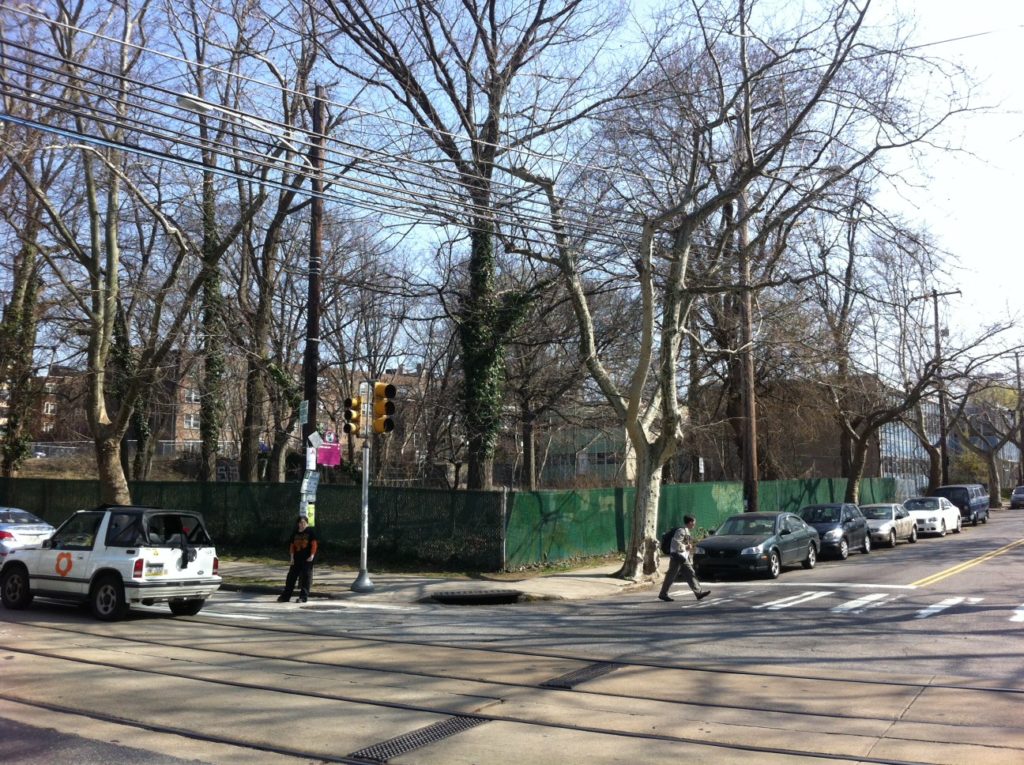
Representatives from U3 Ventures, led by owner Omar Blaik, presented the most recent plans for 4224 Baltimore at a public meeting last month that was overseen by the Spruce Hill Community Association. Those plans were for a glass, brick and stone panel building with 132 condos and rental apartments that would also include a large restaurant and the aforementioned retail fitness center. Designed by Cecil Baker Architects, the most recent vision is for 120K sqft of residential and 17K sqft of retail in a two-section structure with varying heights, with 60 car parking spaces and 50 bike spots.
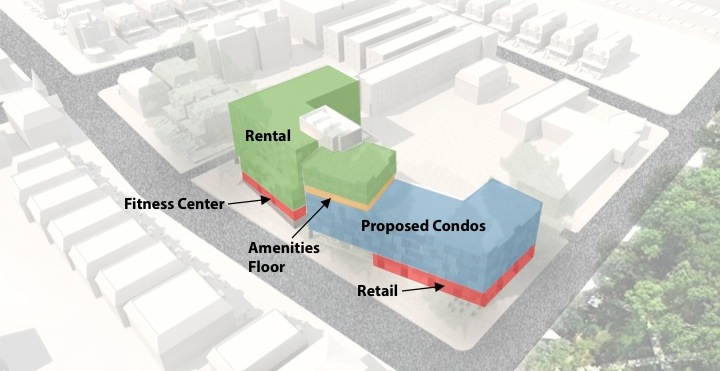
The designs are the result of three community meetings hosted last spring in which area residents, developers and local civic groups worked to create a vision that each entity could support. The meetings were hosted as an alternative to the 92-unit building that could have been built by right. According to Barry Grossbach, SCHA president, the next step of the process is for the developers to apply for zoning in order to determine what variances are necessary and to move to the next step of the public process.
“We've reached a point where people have had their say about the density and the height,” said Grossbach over the phone. “Right now, anything else is redundant until we know what variances we're dealing with.”
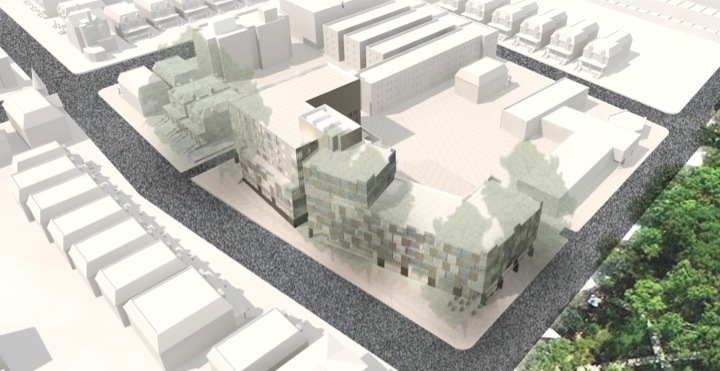
According to Grossbach, the majority of feedback since the meeting, which was attended by about 90 people, has been positive. “We are just working out a process for moving forward,” he said.
The public process here has been one that represents collaboration between a number of local groups. Because the Friends of Clark Park do not have a zoning board, SHCA handles its large zoning matters, but FOCP have been included and participated throughout the entire process, according to Grossbach.
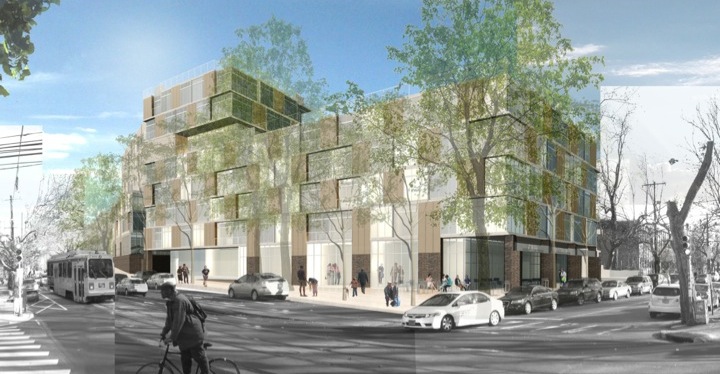
That process started when property owners the Clarkmore Group received a conditional permit last year. The last time we chimed in on this project was last March. At the time it was still early in the process, before the alternative visions for a building with more than 92-units surfaced (another vision was for a 108-unit structure). Should it go through, and it seems as though it will, this project would change the face of Baltimore Ave., which is right now dominated by strips of retail and colorful three-story Victorian homes. Stay tuned over the next few months as developers bring the proposal to the ZBA. Kudos to the developer and the community on coming together and finding what appears to be a phenomenal project for this location.

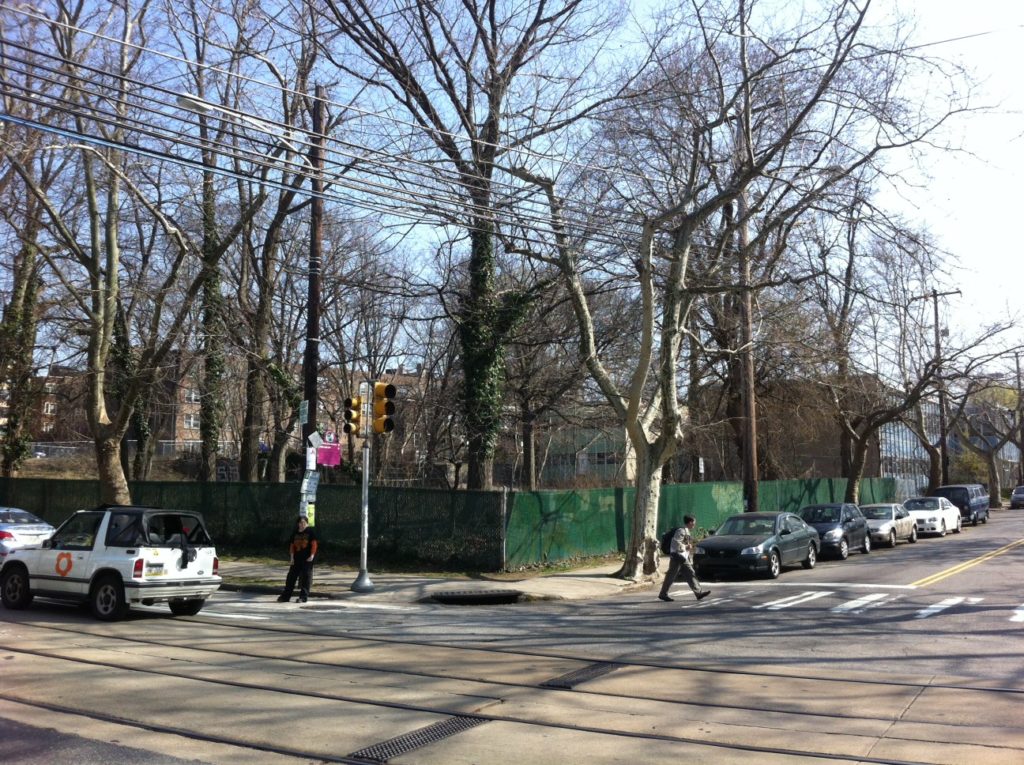
Leave a Reply