On the blocks around Penn, we continue to see new, varied, and sometimes surprising examples of multi-family development. Chestnut Street alone is responsible for over 1,300 units across several blocks in the 40s, with other redevelopment slated to the east on Chestnut with a new Target coming to the front of the Brutalist treasure International House. At 3615-35 Chestnut St., a modest surface parking lot will be making a change to something big, though given its location, perhaps the biggest surprise is that it’s taken this long for something to happen here. Situated on the north side of Chestnut between the Ralston Center (a center for elderly adults) to the east and University Lutheran Church to the west, this narrow parking lot runs from Chestnut to Ludlow and will soon be home to a big ol’ residential tower. As you can see, the site could easily get lost in the shuffle with all the other action surrounding it.

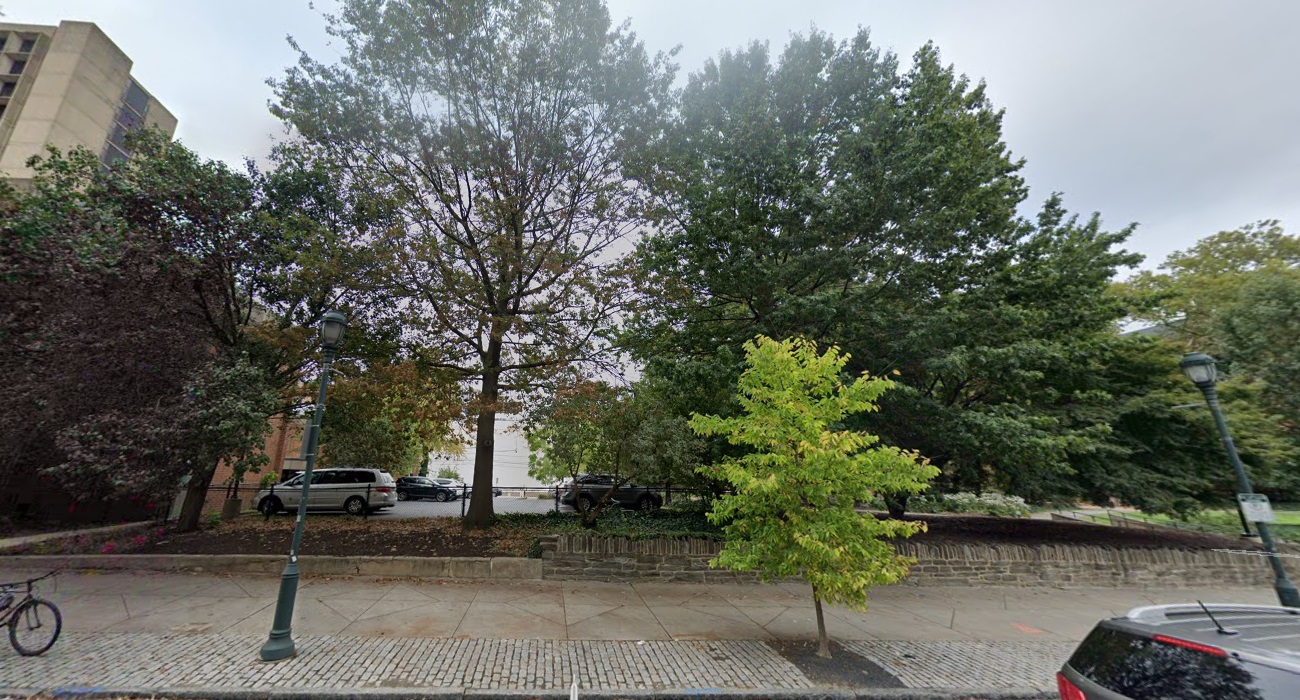
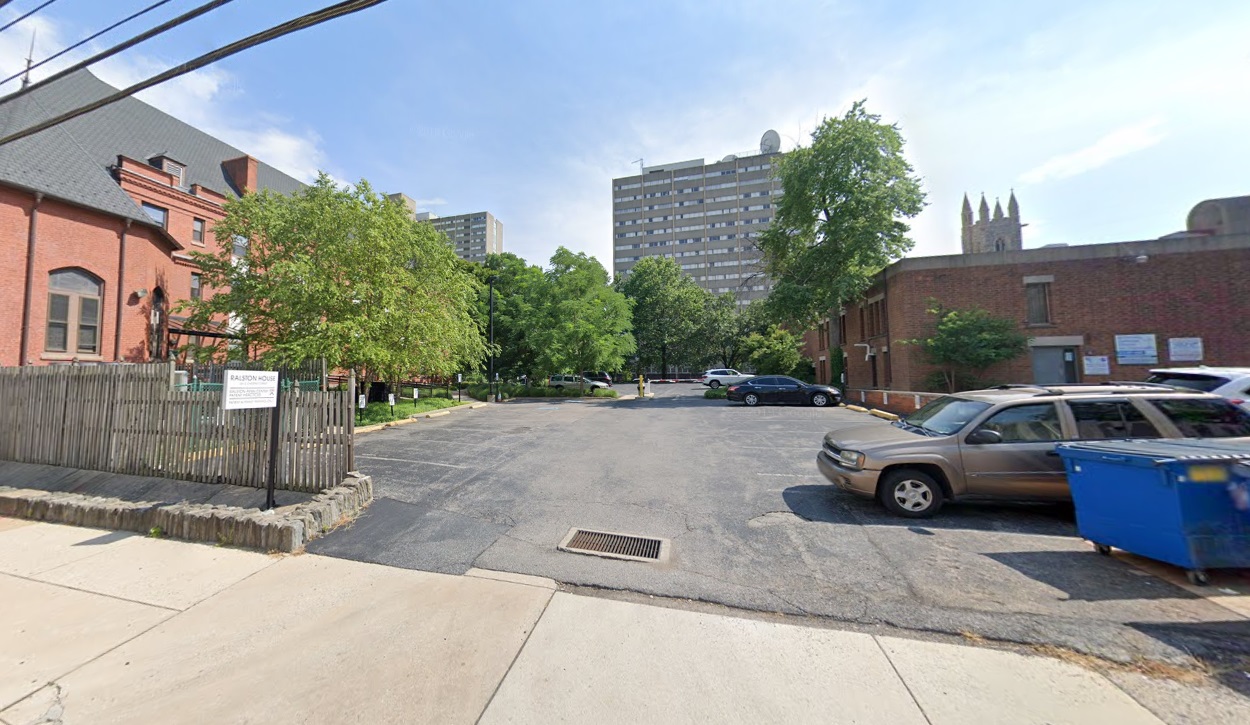
But thanks to that wonderful, wonderful Civic Design Review, we now know some details on the big plans for the site. Landmark Properties will be building The Mark at Philadelphia, a 363-unit project consisting of 236 multifamily residential units and 127 group living units (probably meaning student housing). The structure will rise over 400′ including the mechanical extension, with amenity levels on the 21st and 34th floors. Parking for 70 cars and 96 bikes is accessed from Ludlow St., keeping Chestnut St. as a purely pedestrian experience. This tower gives off contemporary vibes, with glass and blue touches adding to the visual interest as the ombre metal panels get lighter as they go up the building. Let’s check out those renderings to get a better feel for what’s in store.
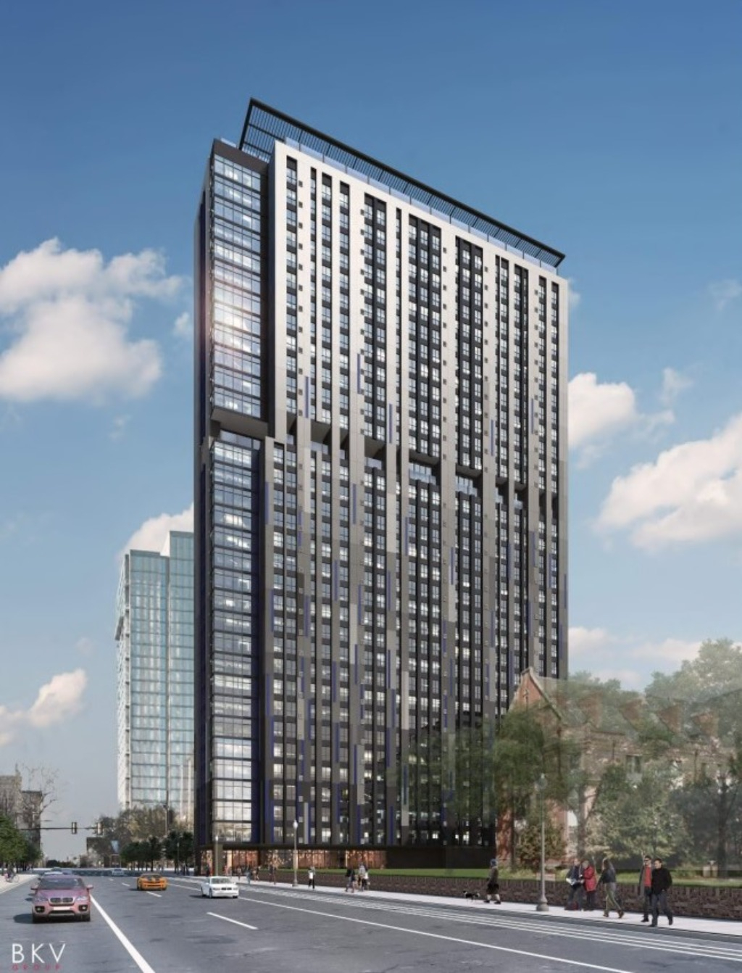

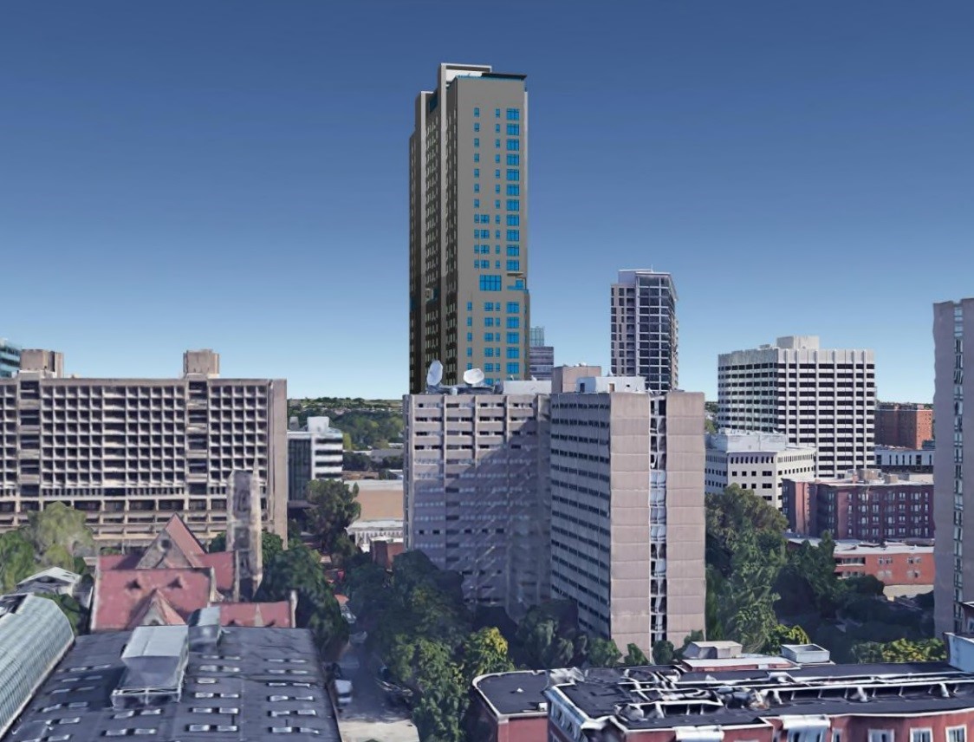
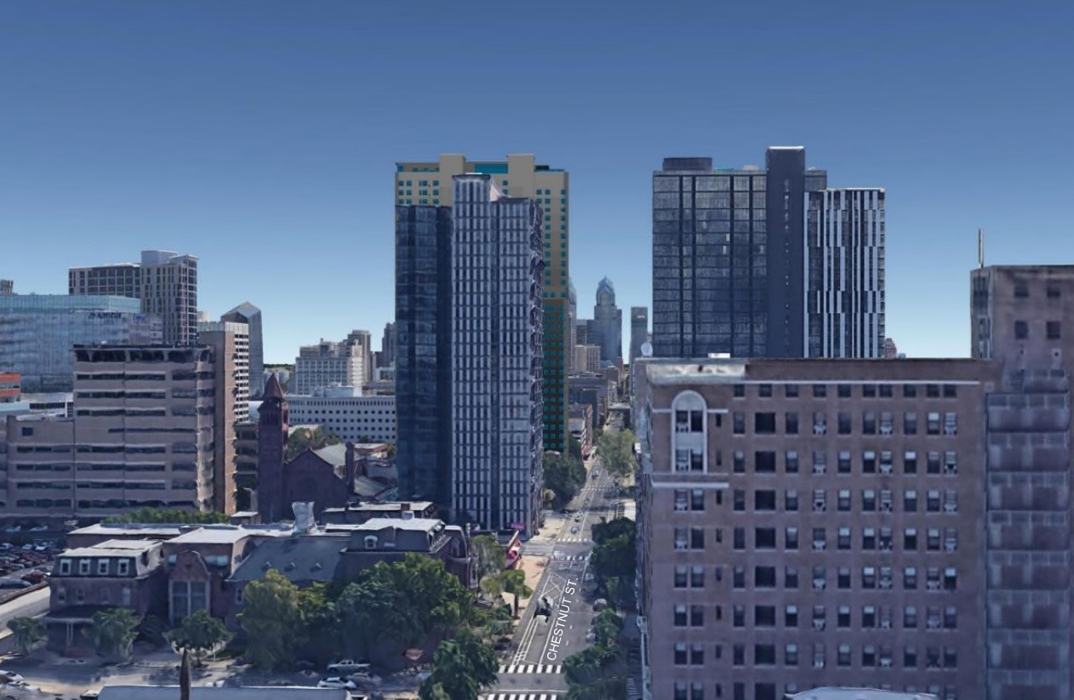
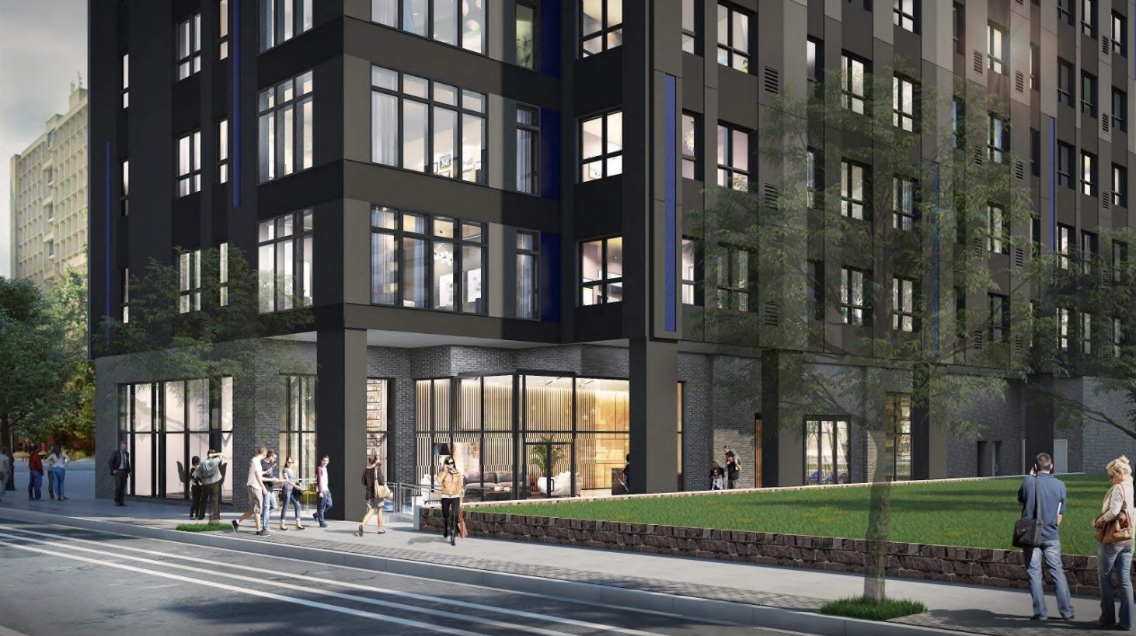
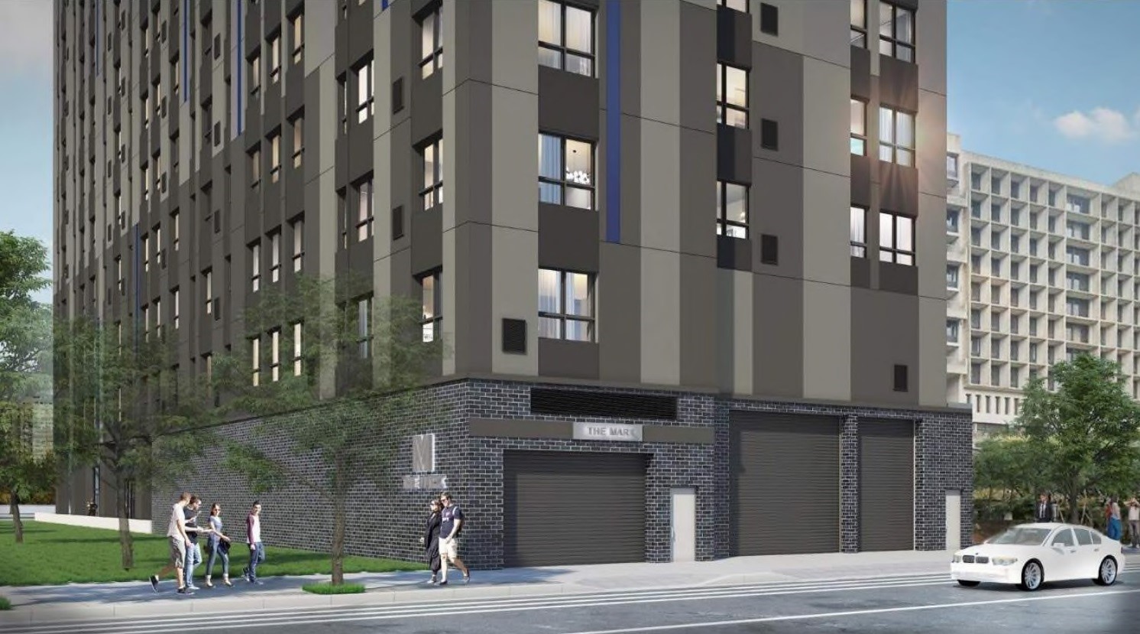
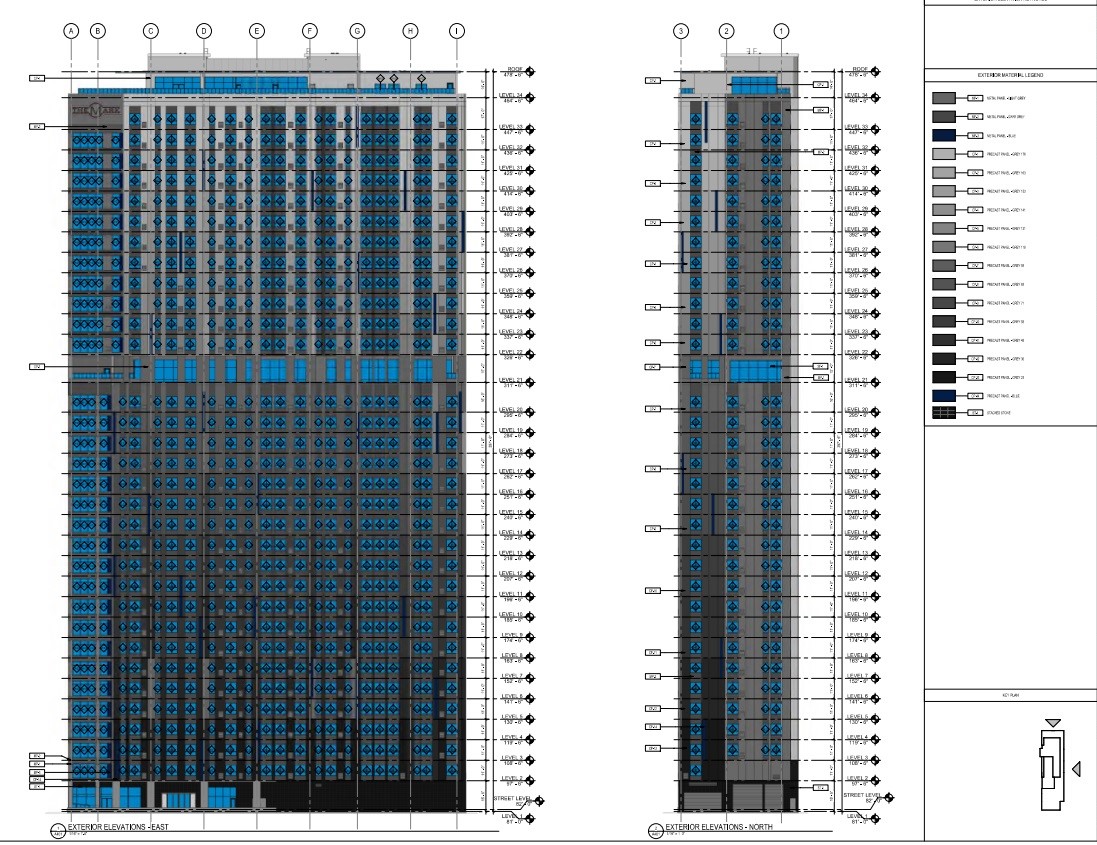
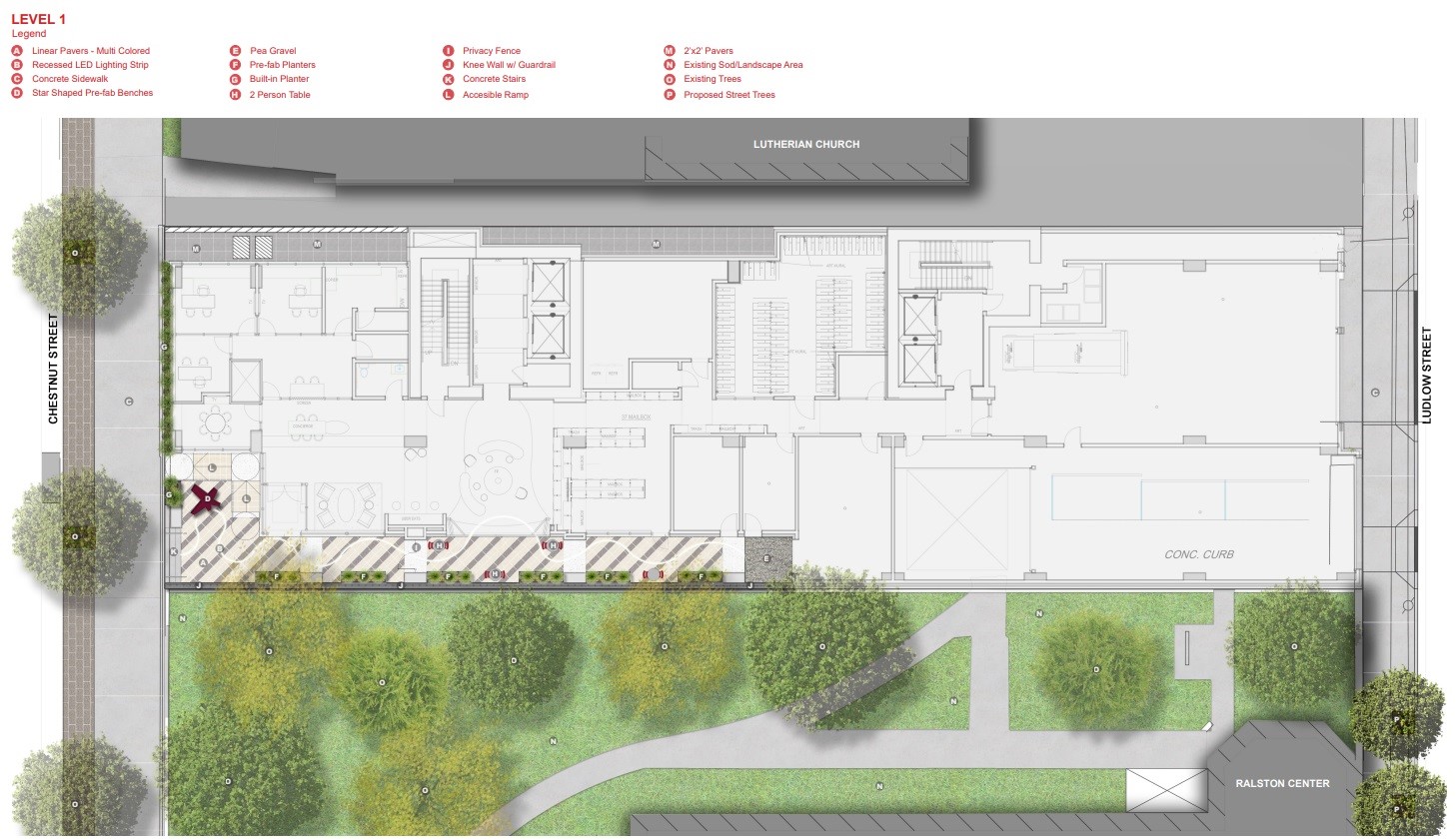
There is seemingly a voracious appetite for living here, for both students as well as those who work in the increasingly busy University City area. We love how much density is included in this project, with developers utilizing the low-income bonus to bump the floor-area-ratio for this project up from 500% to 750% for this CMX-4 zoned lot. To be clear though, it appears that the developers are paying into the Housing Trust Fund rather than actually offering affordable units in the building. Still, this should represent a sizable windfall for the Housing Trust Fund, which is surely seeing less funding these days as various bills from City Council have restricted opportunities for these sorts of payments in lieu.
BKV Group handled the design here, shooting for a slick contemporary look to contrast with the older buildings in the area. We enjoy the creativity with the metal paneling, creating a much more interesting facade than using one or only a few different colors. We do wish that there was a commercial component to the project, as some Chestnut-facing retail wouldn’t be a terrible thing here from our perspective. Still, we should hopefully be welcoming close to 400 folks here once this project gets out of the ground. They should be good company for the thousands of new residents in the area by the time this is complete.

Leave a Reply