Who doesn’t love a good public space? We love the fresh air, trees, plants, activated areas for people to gather and enjoy each other’s company, and/or the chance for some solitude in the city. The issue is, not all public spaces would be considered “good” with this definition. One such place is Foglietta Plaza, at the intersection of Front & Spruce in Society Hill, where beyond two memorials and some mature trees, a multi-tiered brick expanse offers little in the form of relaxation. The “lovely” building on-site that hosts out-of-service bathrooms and mechanical equipment doesn’t exactly add to the mix. This seems like a missed opportunity, as the dusty and inaccessible plaza is in an A+ location, and thankfully, the Society Hill Civic Association agrees.
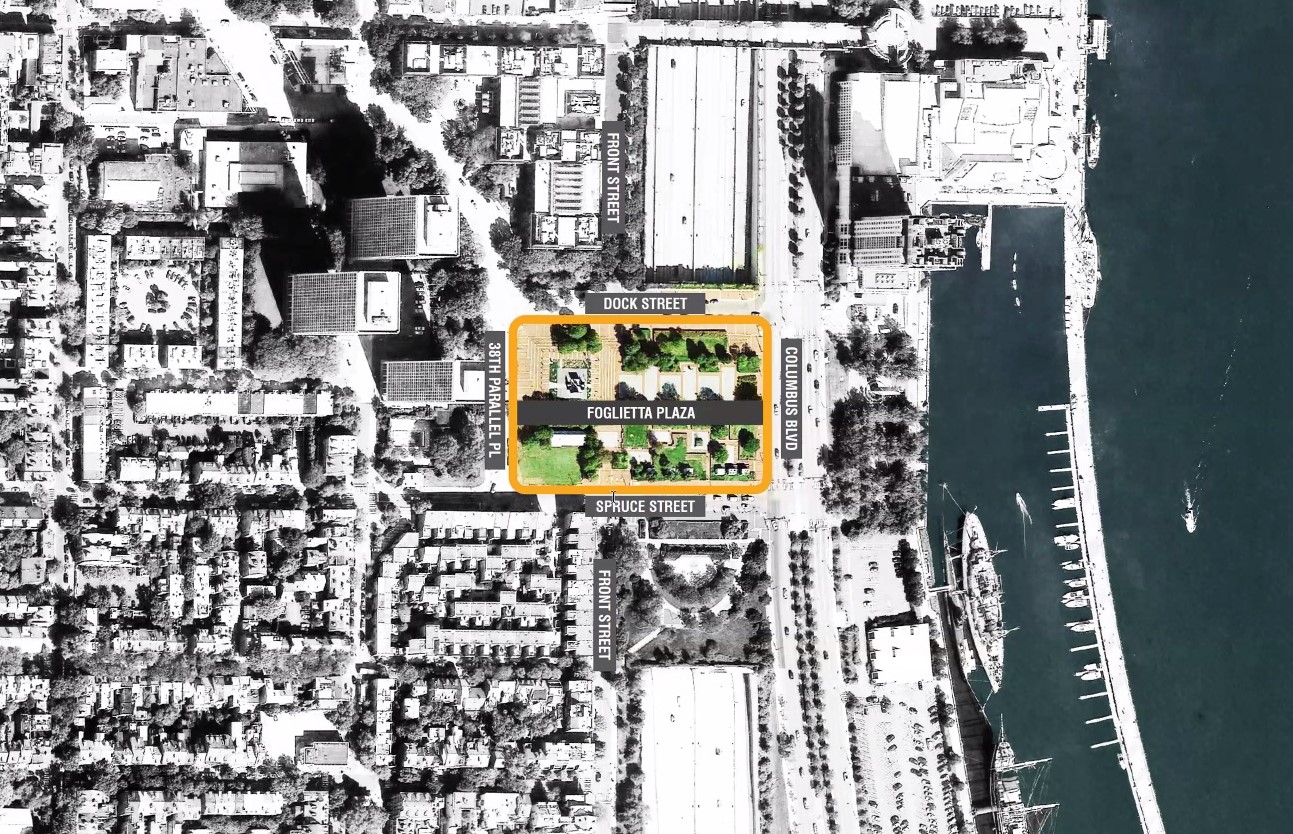
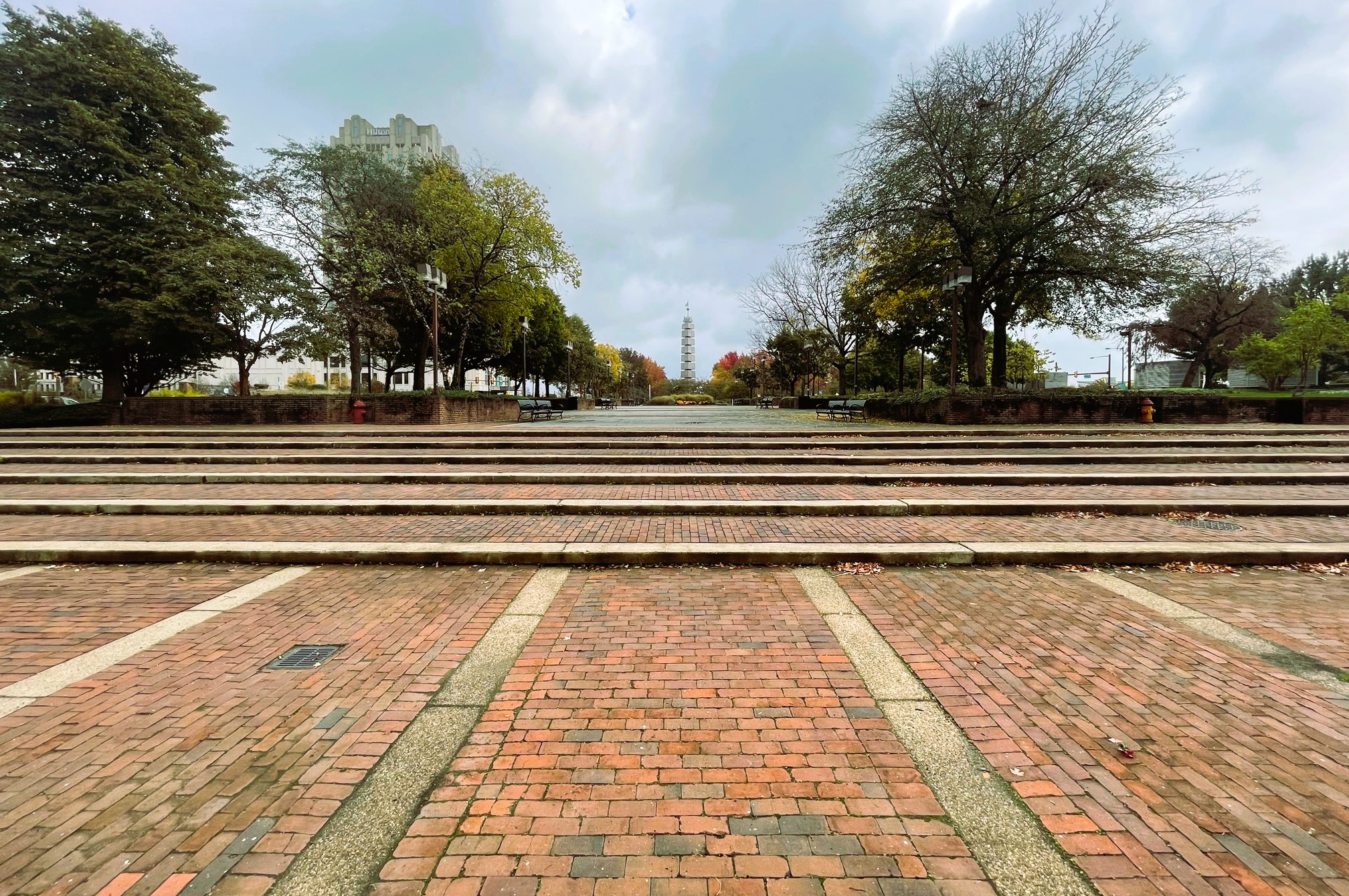
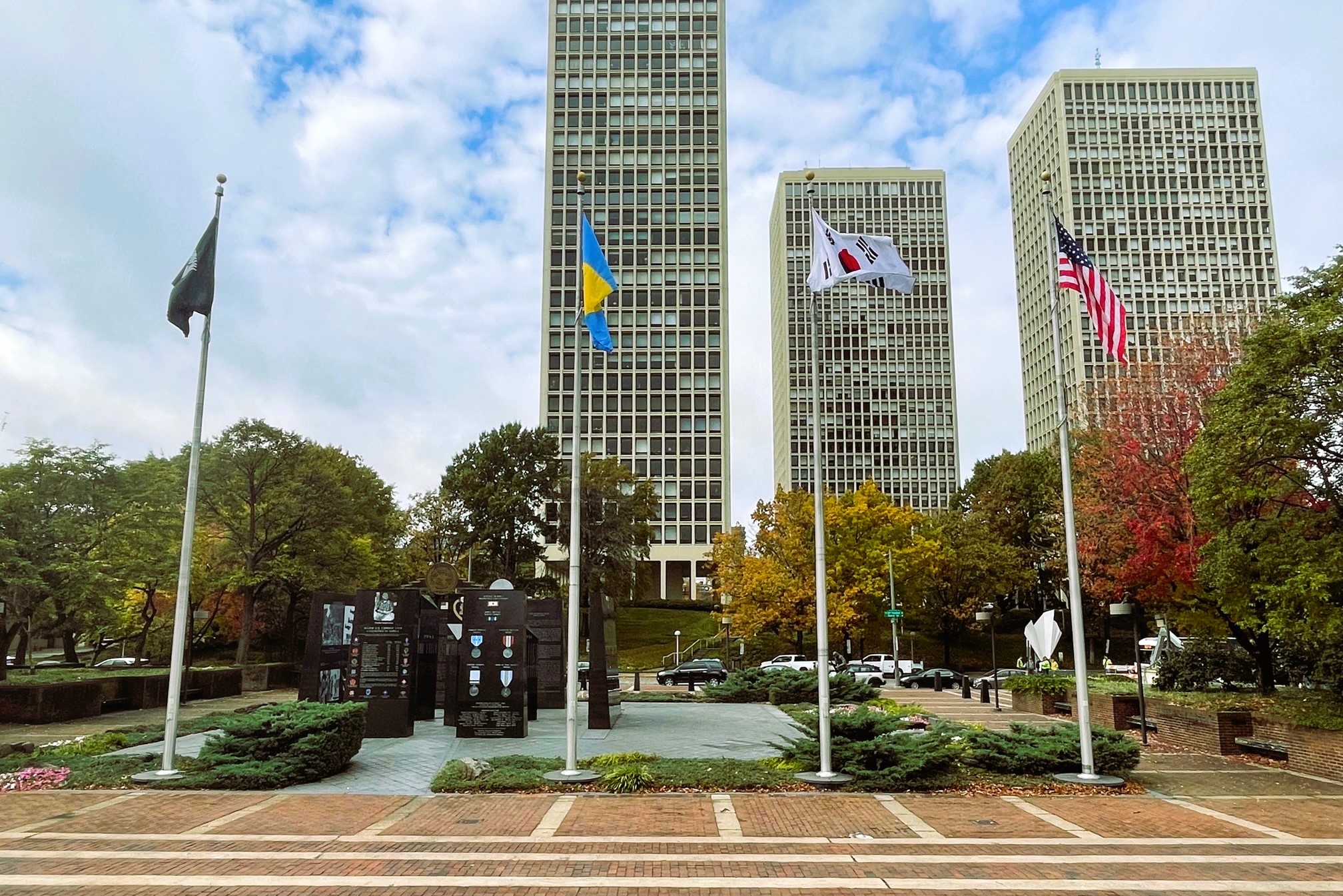
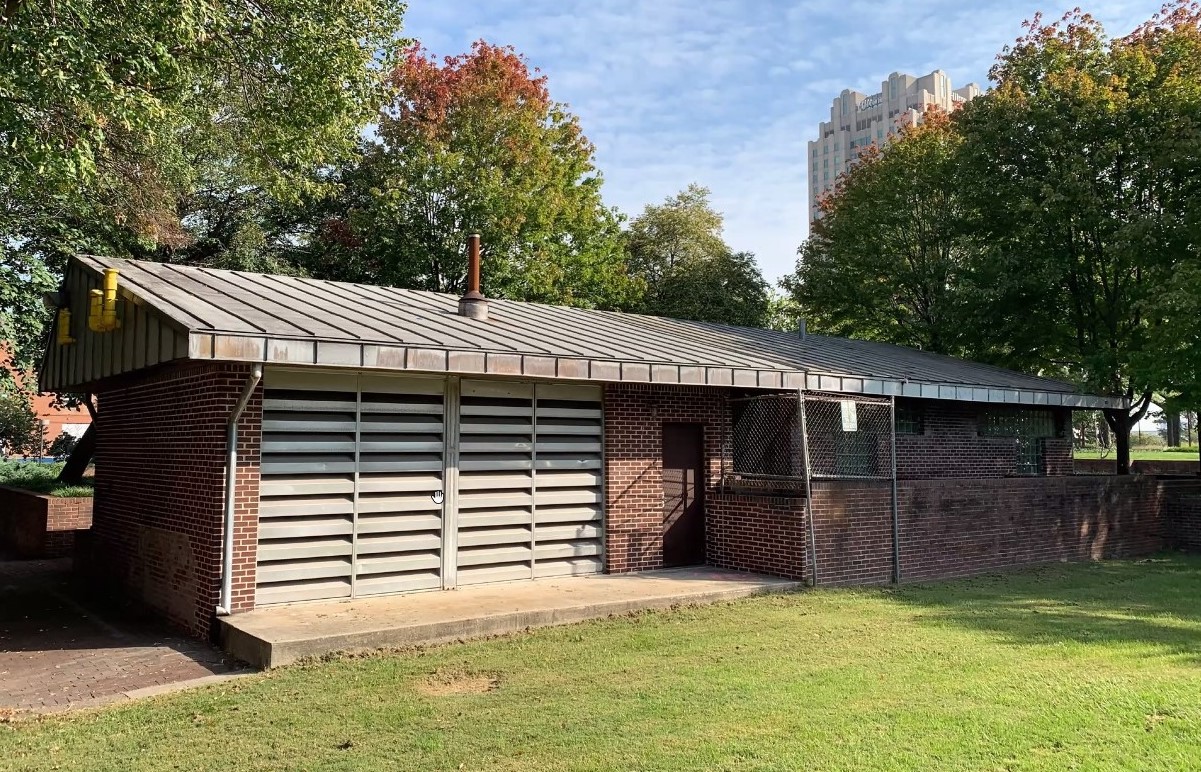
We last checked in here in November, when funding for conceptual plans was secured after rounds of feedback and initial planning were completed. There had been plans for the space previously, but this new round started from scratch, with a temporary long-term approach for the project. Over half of the plaza is built over I-95, and the cap will need to be upgraded in 20-25 years, meaning a full overhaul is neither financially nor environmentally responsible. As such, the design team went in with an approach to utilize as much of the existing infrastructure and landscaping as possible, while still updating the space for the next generation. Or the current generation, as it were.
Based on stakeholder and community feedback, a few design elements were considered crucial to the success of the site. An attractive, calm, green space that integrates the neighborhood with the existing memorials and waterfront were the foundational principles for the direction of the plaza. Additionally, there were some slightly more contentious aspects, and thanks to a presentation from lead architects OLIN at a SHCA meeting on March 6th, we now have a better idea of how those features will shake out. Out for the project are any permanent cafe/commercial spaces, a dog park, and a community garden; additional public art and memorials are maybes, given how they may work with the overall plans. As such, OLIN created three designs, which you can see below.
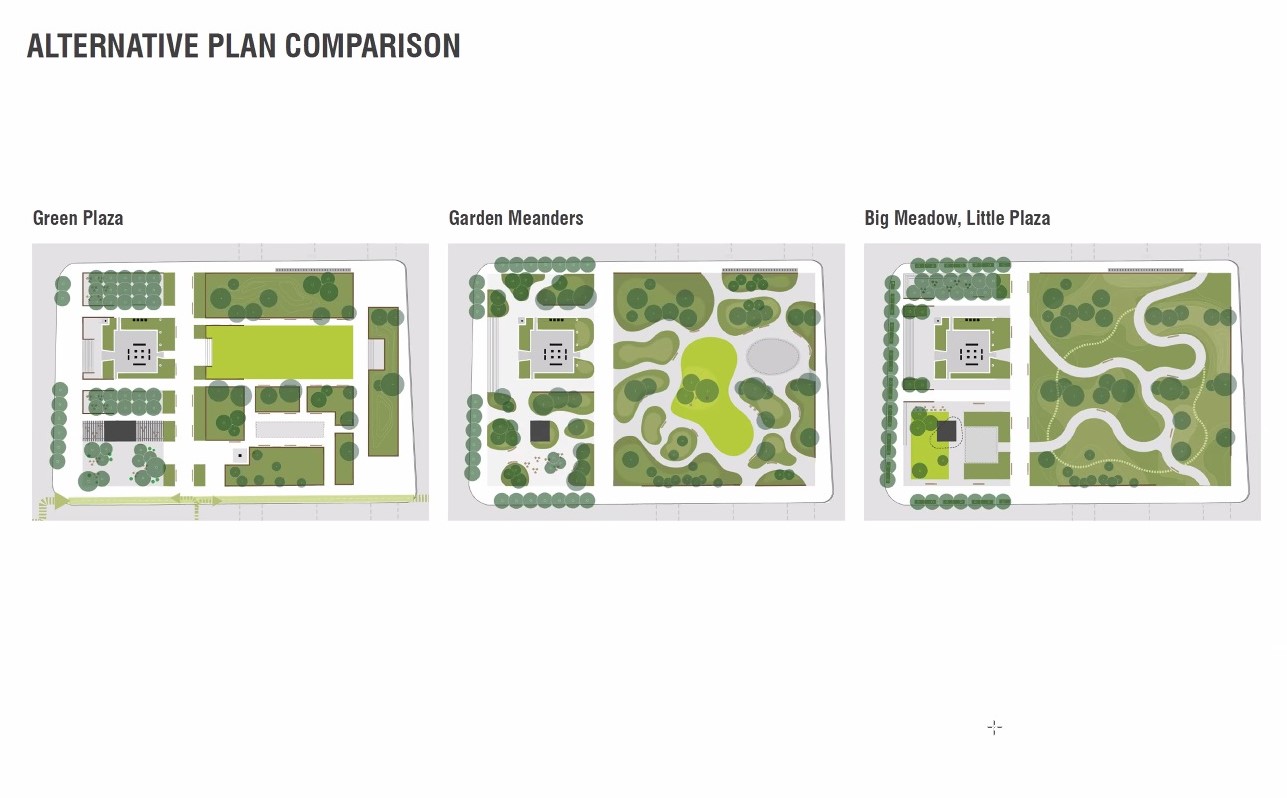
According to OLIN, it quickly became clear that the Green Plaza concept was the best choice for optimizing the existing space while creating a welcoming area for visitors. Some of the key components include a new sensory garden, additional lawns, groves of trees flanking the Korean War Memorial, and a placeholder spot for another possible memorial on the southwest corner. Also exciting is the inclusion of bike paths along the sidewalks on the south end of the site, helping solve the problem of the Belgian block streets which surround the plaza. The bike share station would also be moved to the south end of the site for easy access. Accessibility will be improved from all sides, which will make navigating this area much easier, especially for those with limited mobility.
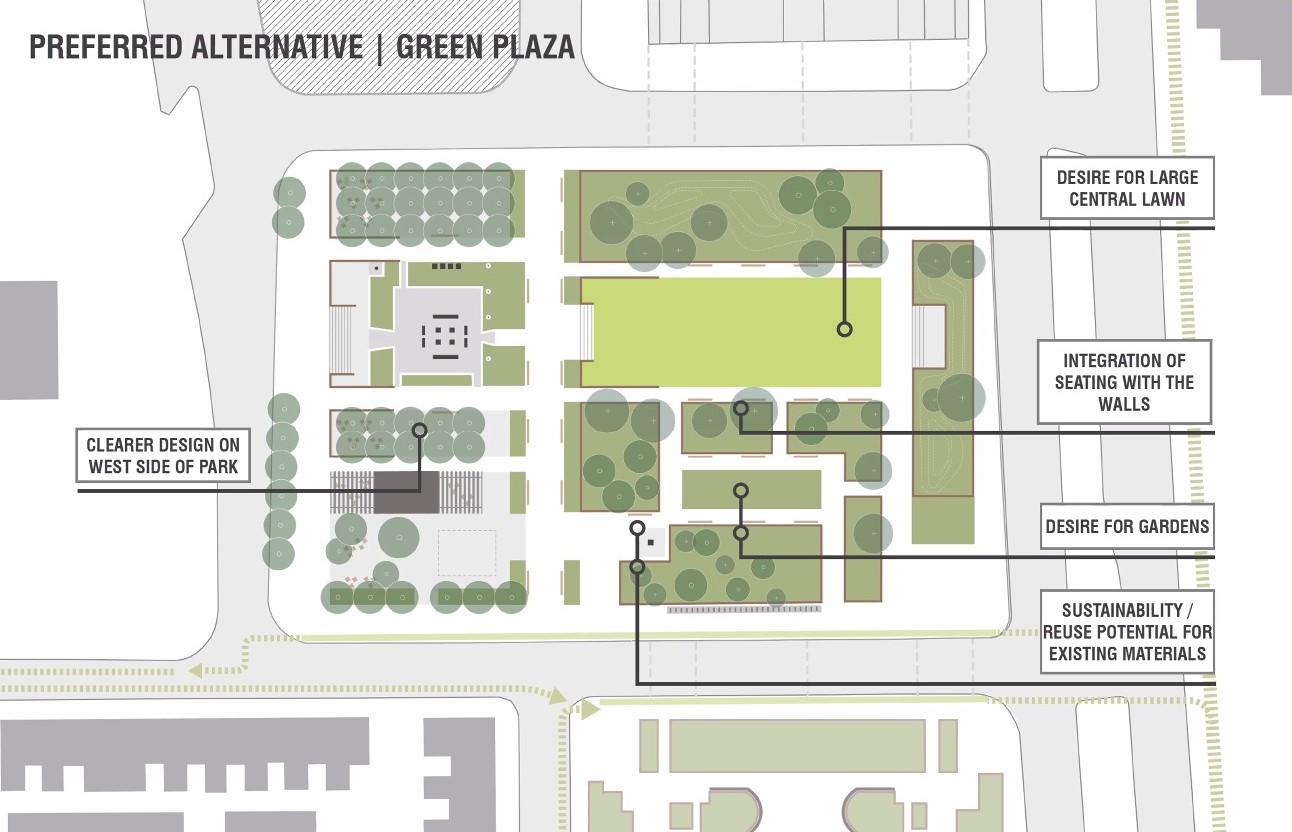
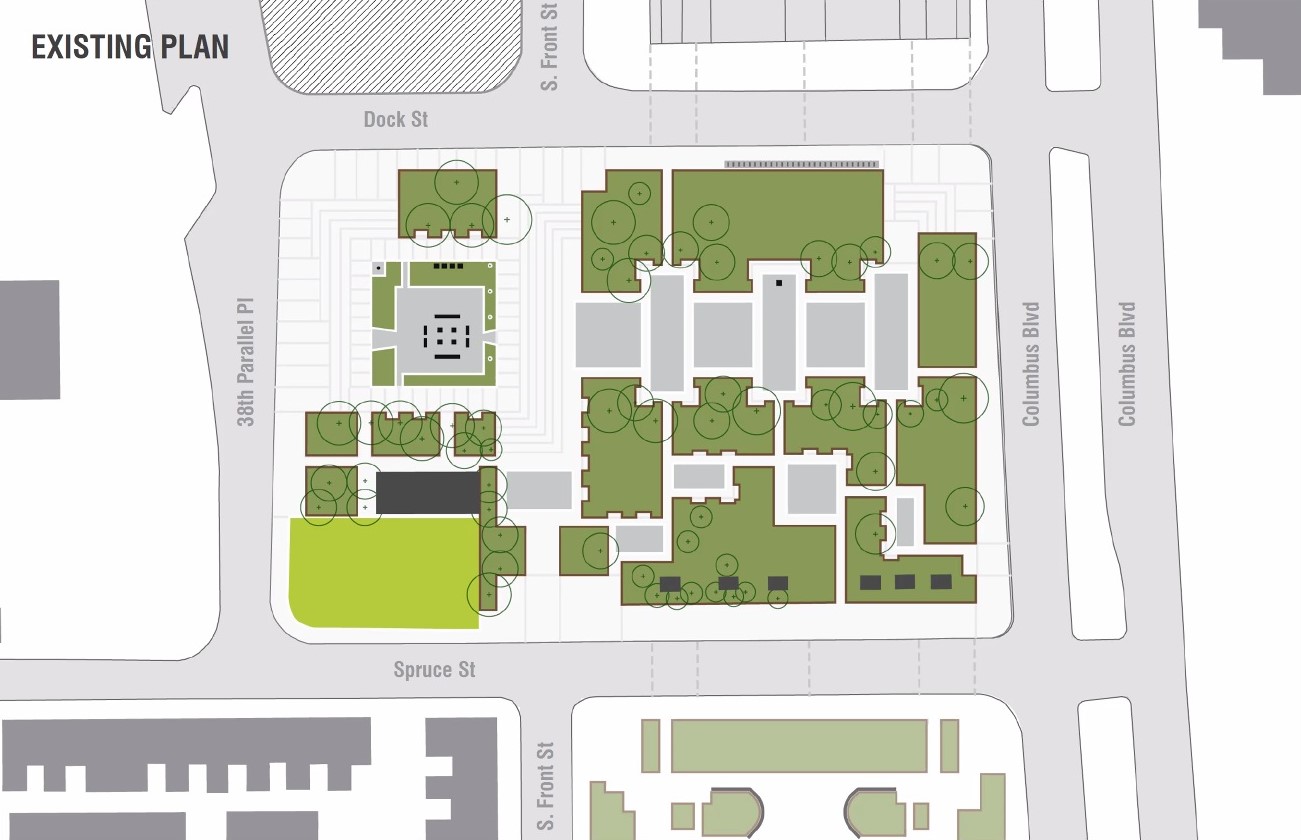
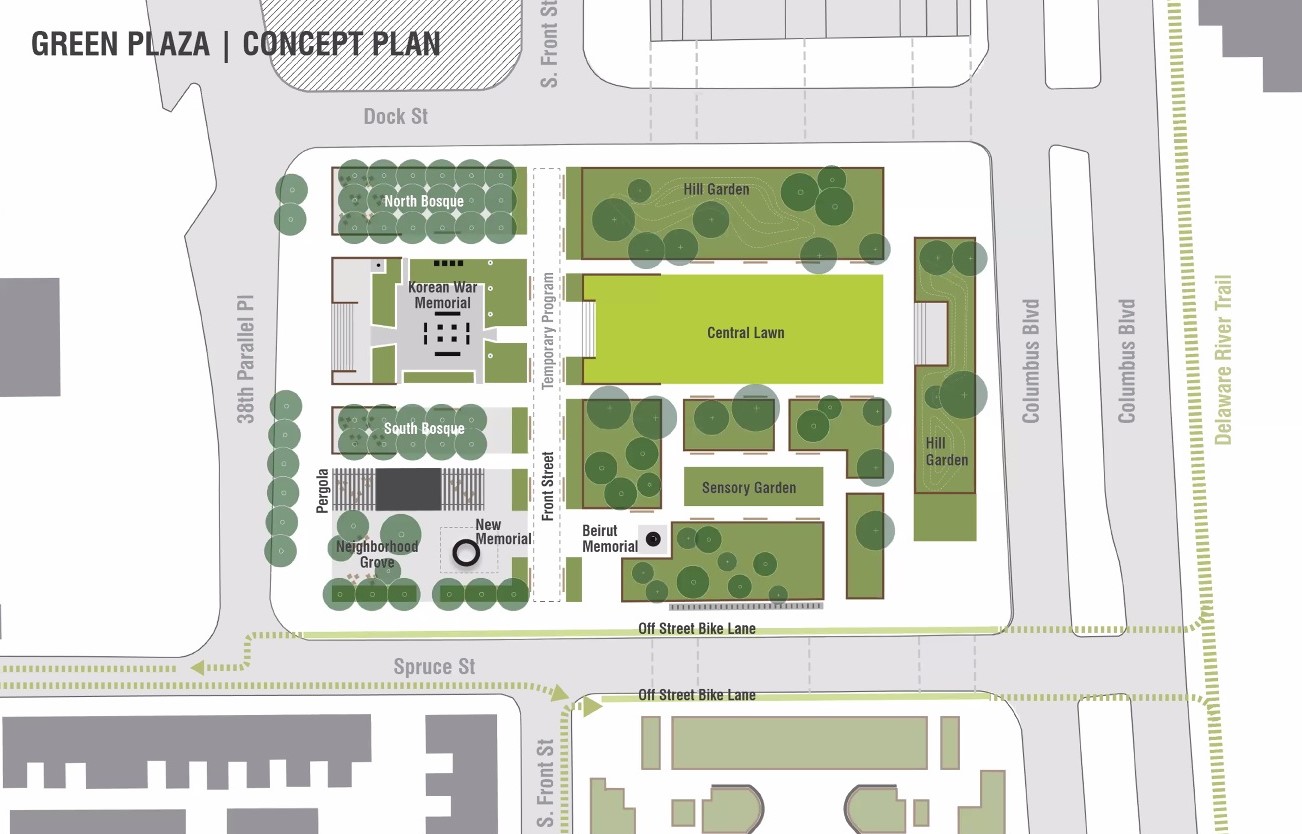
While these overhead views are helpful in getting the concept figured out in our minds, renderings always bring these projects to life. Thankfully, the design team shared some views of what the future may hold for the site.
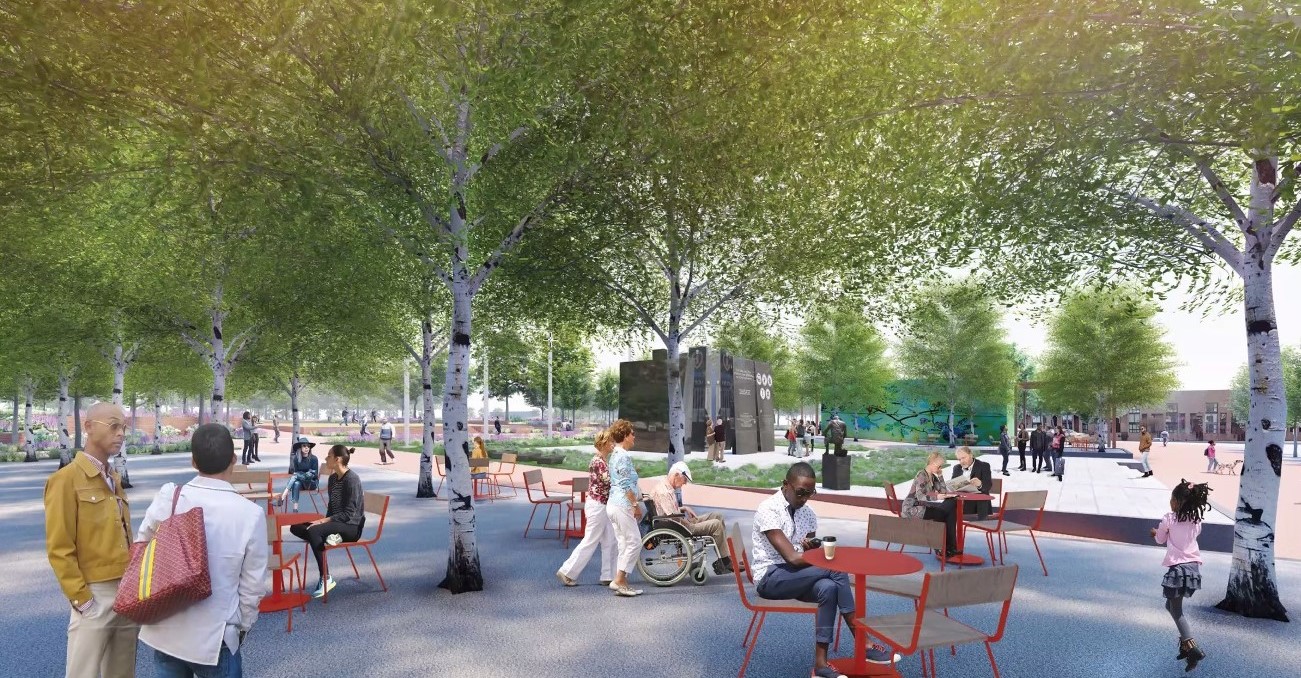
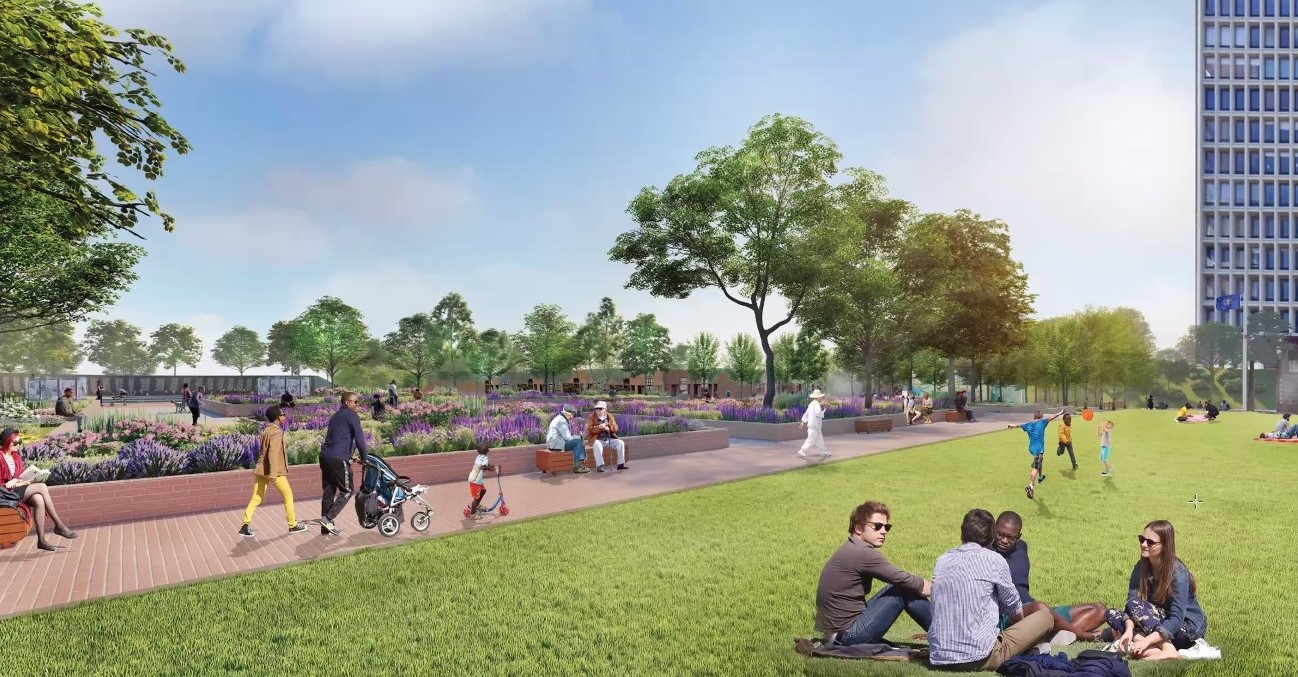
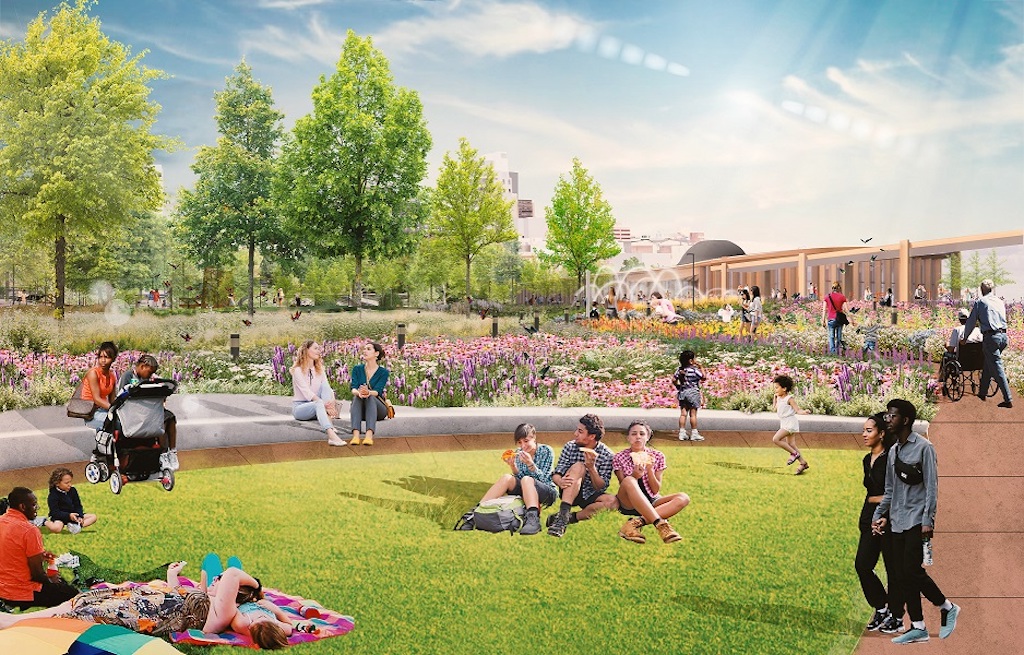
From our perspective, this can’t get started soon enough – but this conceptual design is one of several steps before we have a new park to enjoy. A new entity will need to step in to manage the project (sending up the DRWC Batsignal), as this is complicated and involves dealing with many, many, many stakeholders to make sure things are being done in the appropriate manner. Engineering, final designs, construction, maintenance, etc. will also need to be figured out before things come to fruition. Oh, and there’s also that little aspect of funding, which will likely rely on a mix of both public and private sources to turn this dream into a reality. Though the design team laid out an 18-24 month timeline, we’d be happy to see this ready for the semiquincentennial celebration in July 2026, as even a three-year timeline might still be a touch optimistic based on the somewhat slow speed of public projects. But as the Park at Penn’s Landing shows us, even the biggest and boldest ideas are possible with the right focus – and funding.

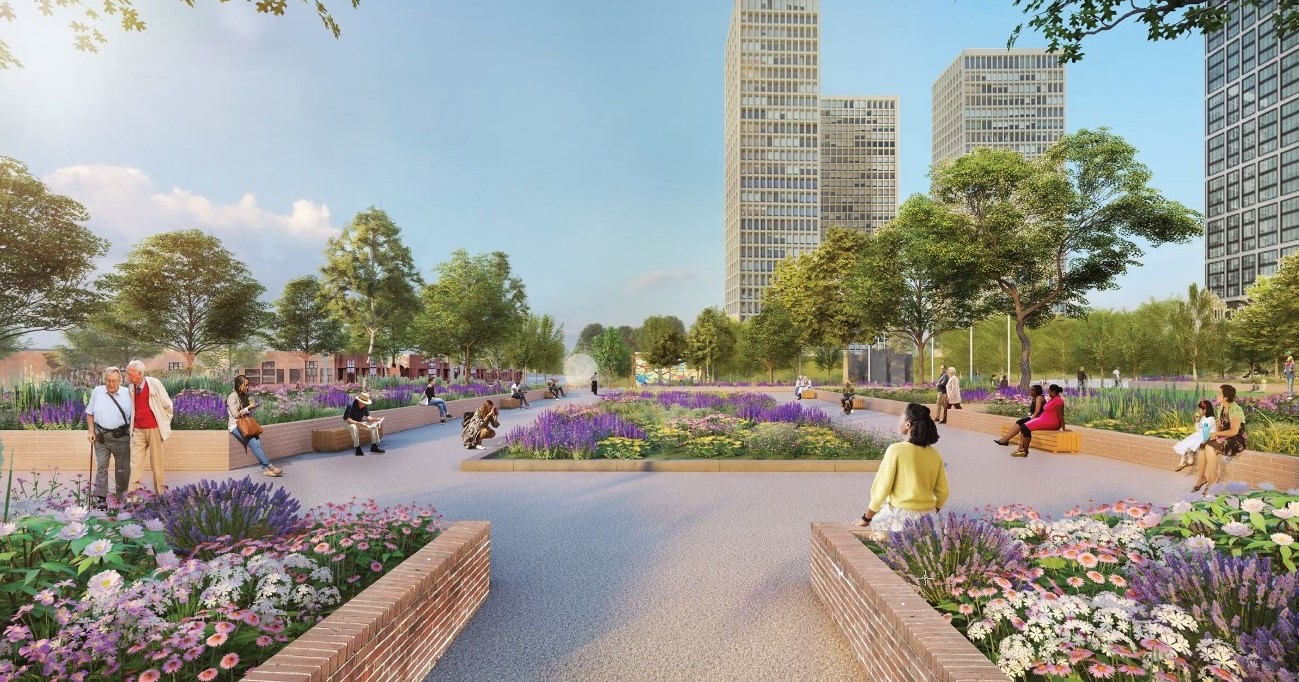
Leave a Reply