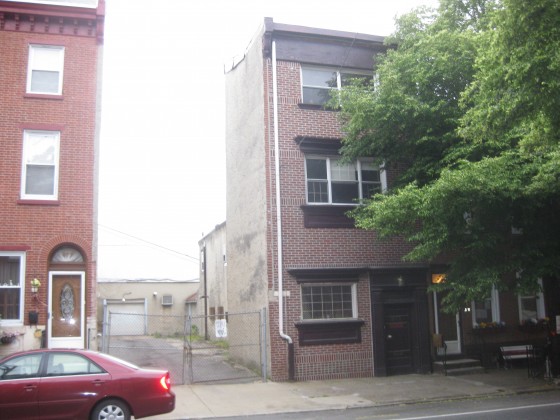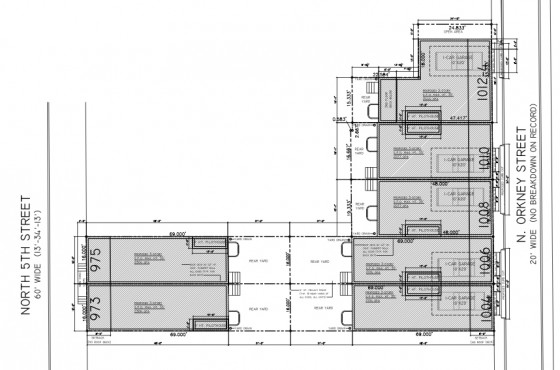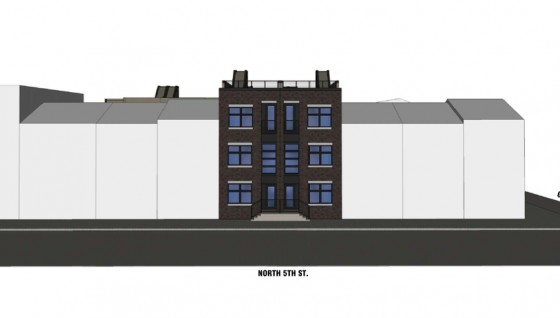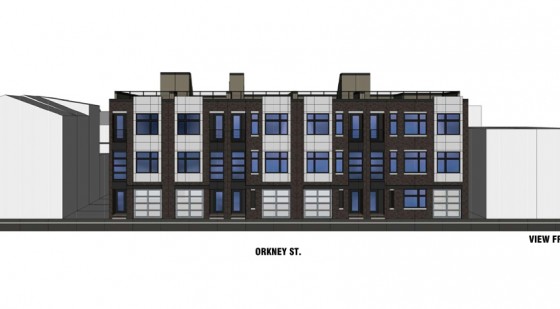On Monday, we told you about 973-75 N 5th St., a site where developers are proposing seven new homes, with five of those homes fronting tiny Orkney Street. Here’s a current view of this parcel, from the 5th Street side:

Current shot
The thanks to the helpful folks at KJO Architecture we were able to get our grubby fingers on some more info for this proposed development. Check it out.

Site plan
Here you can see the two homes fronting 5th St. (sans garages), and the five homes fronting Orkney St., each with a garage. While the 5th St. homes have the same dimensions as each other, the Orkney St. homes get shallower and wider as you travel north. Certainly an interesting strategy to fit these homes on an oddly shaped lot.

Homes on 5th St.

Homes on Orkney St.
The new homes will take a different architectural route than the already existing homes in the area, but this is a fairly common practice in this neighborhood. Surprisingly, we are more into the homes with garages than the homes without.
A commenter on the last post indicated that neighbors at the NLNA zoning meeting had some concerns about parking, but we can’t see how this project (especially with five garages on Orkney St., which lacks street parking anyway) would have a negative effect in that regard. But you know how people can get about parking…
We’ll see what happens at the ZBA, but we suspect this project will be a go.

Leave a Reply