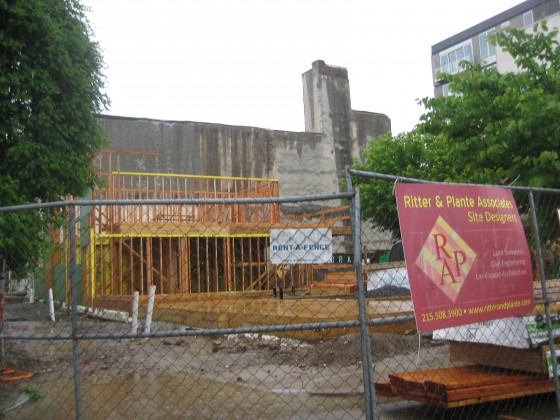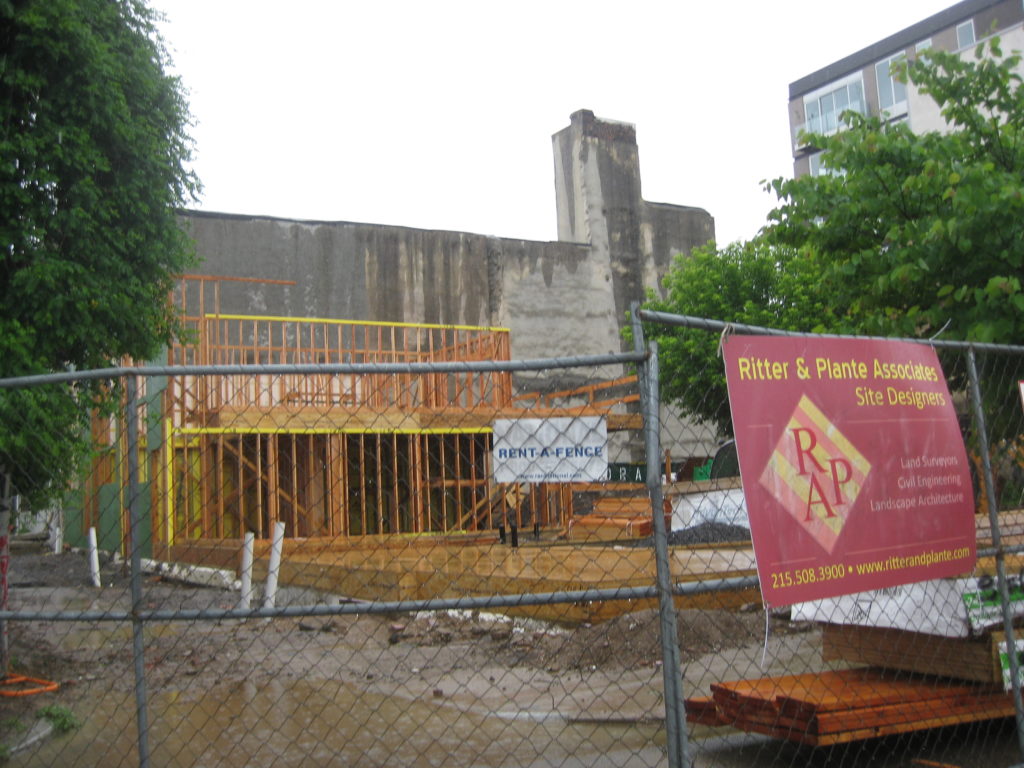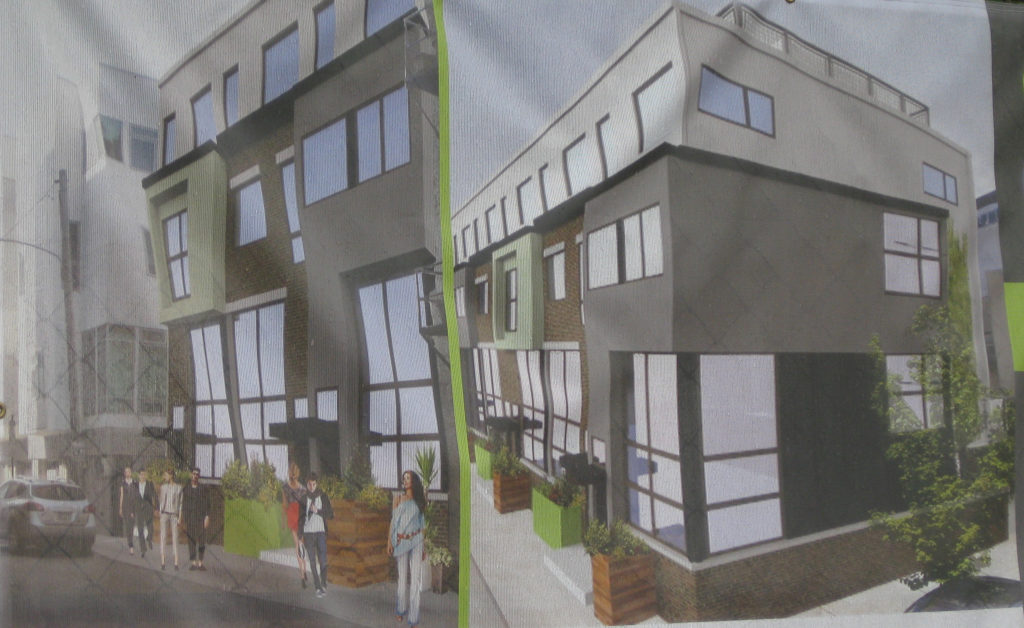When we last checked in at the corner of Bodine & Green late last year, NLNA was asking developer David Perlman to reduce the number of units planned, provide additional details on his project, and make some small design changes as well. It seems that the community and the developer were able to come to an understanding, as work began at this site a couple of months ago, with the homes fronting Bodine currently being framed out.
When all is said and done here, there will be six homes fronting Bodine and another three fronting Green Street, according to the permits that have been pulled for the project. There will also be three parking spaces to go with the homes, which together have been dubbed Green Street Commons. The houses will each include 3 bedrooms and 2.5 bathrooms, with sizes ranging between 2300 sqft and 2670 sqft. Check out these renderings, which are posted on the fence next to the site:
We’ll check back here in the coming months, and let you know when reality starts to approach the look of the renderings you see above. In the meantime, it’s certainly nice to see some additional infill construction on Green Street, especially with the completion of another five homes just to the east last year. Hopefully, the folks who eventually move into Green Street Commons likewise won’t find the Finnigan’s Wake crowds to be too much of a detraction from the desirability of the homes and the location.




Leave a Reply