At times, we find ourselves experiencing déjà vu on our development adventures around our favorite city. We were just recently on N. 3rd St. in Northern Liberties to check out a project at a former industrial building. Given the lede, you can probably guess where we might literally and figuratively be headed. Today, we bring to you yet another development on the street, this time at 1139-41 N. 3rd St., stretching between 3rd & Bodine St. near the northern end of the neighborhood. This is another mini-history lesson showing how the area has changed over the years, as the development boom coincides with the inevitable loss of what once stood before. Let’s journey back a few years to see how this part of the block used to look and where it is now.
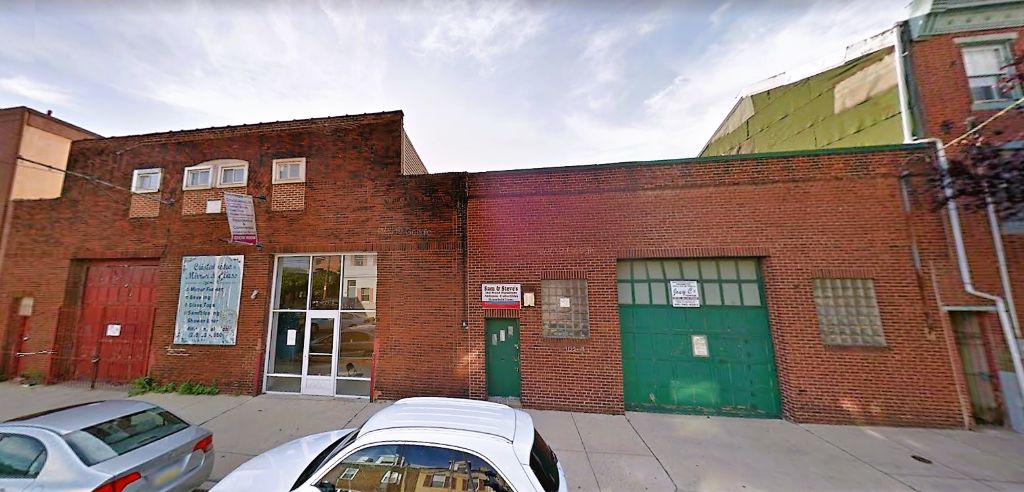
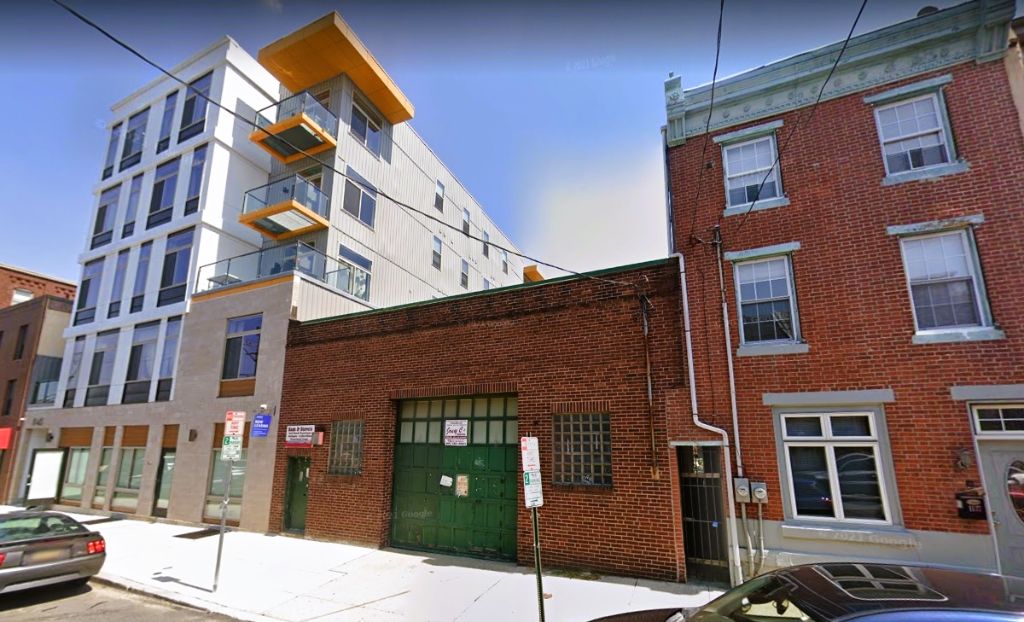
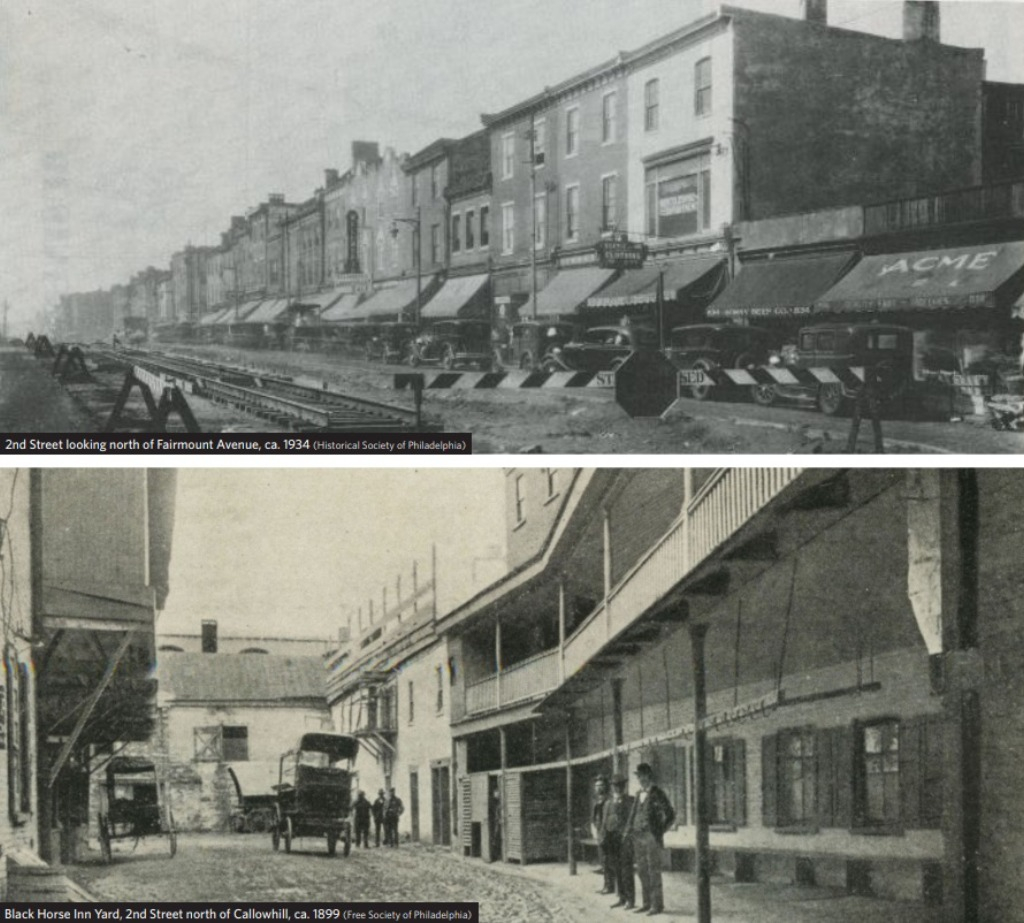
In this instance, no architectural marvels were lost, even if a bit of the neighborhood’s patina has been polished clean. This was the former site of Sam & Steve’s Secondhand Furniture, which definitely made for a convenient location for vintage wares, but the term “highest and best use” comes to mind given the residential momentum in the area. So, what’s to come? Zatos Investments is planning an 11-unit condo building called “The Refinery”, designed by Gnome Architects. The structure will consist of five floors plus a mezzanine level between the third and fourth floors, making it functionally a six-story building. Car parking, with one space on N. 3rd St. and three spaces on N. Bodine Street, is also included. The building’s massing will complement the new structure to the immediate north, forming a taller modern duo amongst the older buildings. But enough from us: let’s see those plans and renderings.

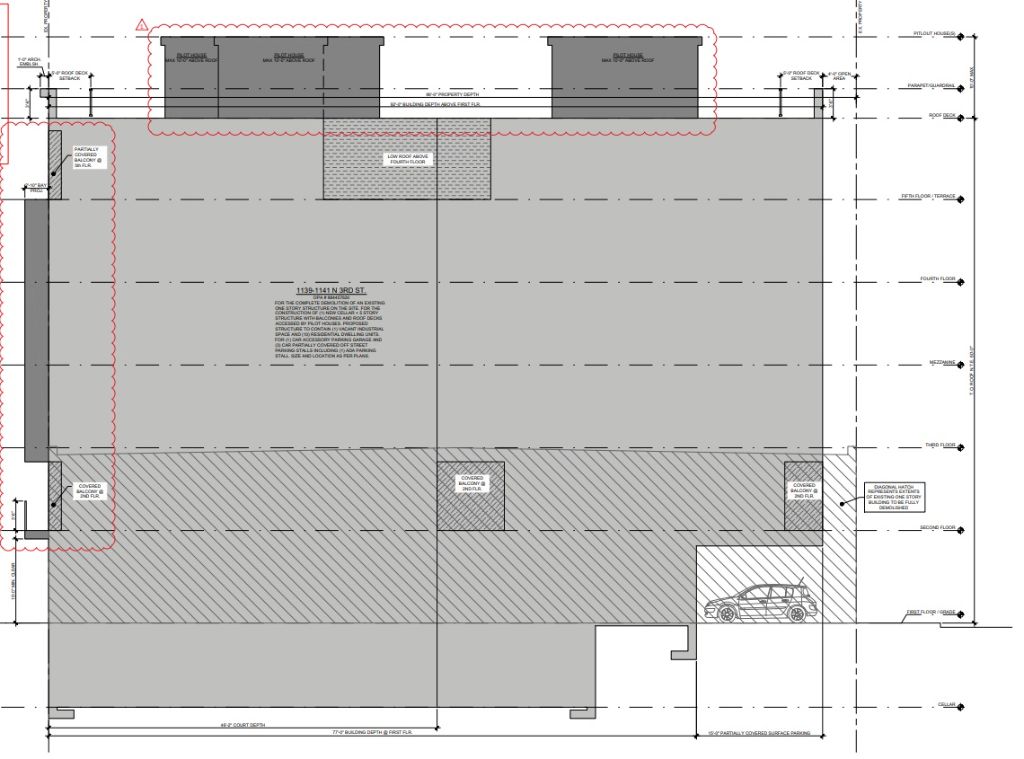
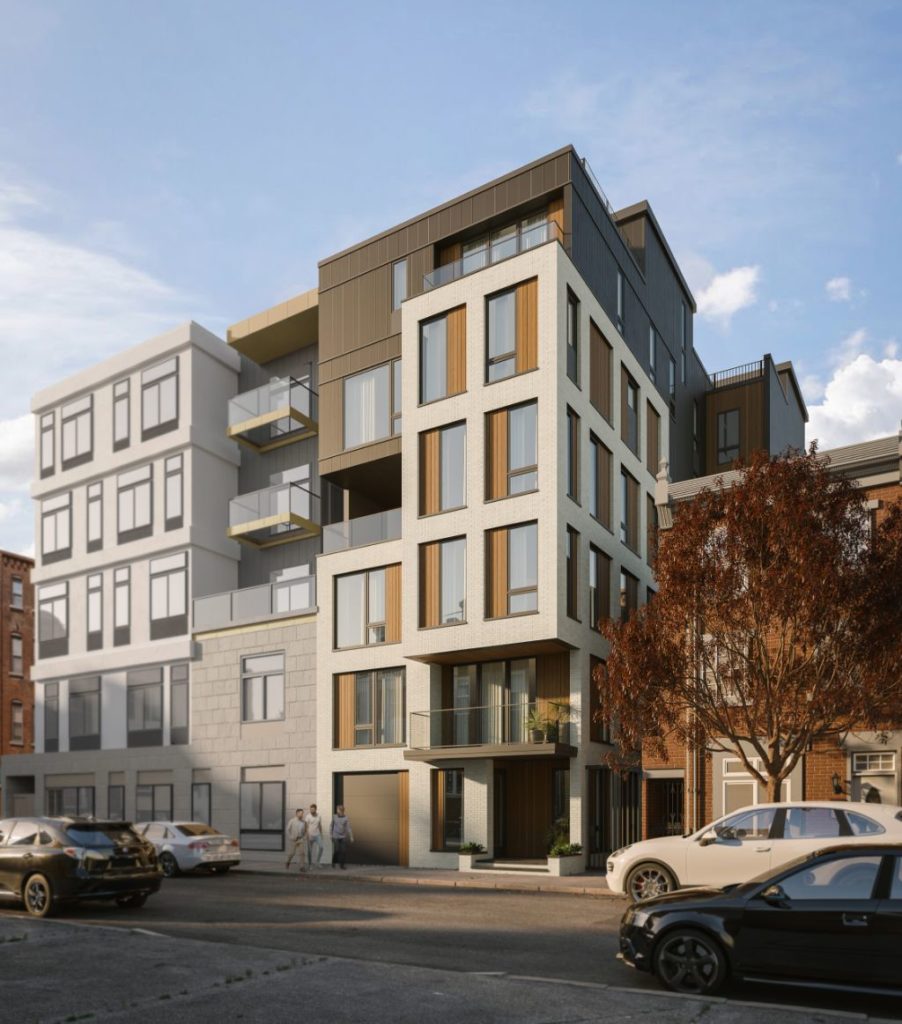
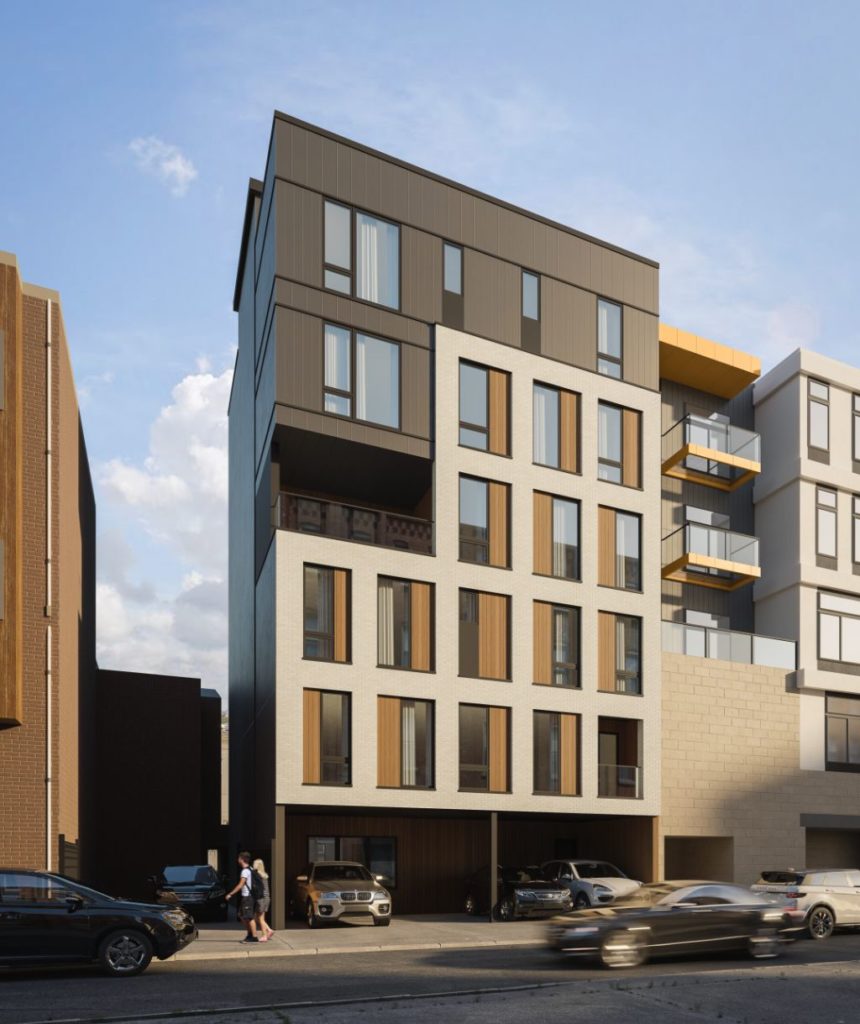
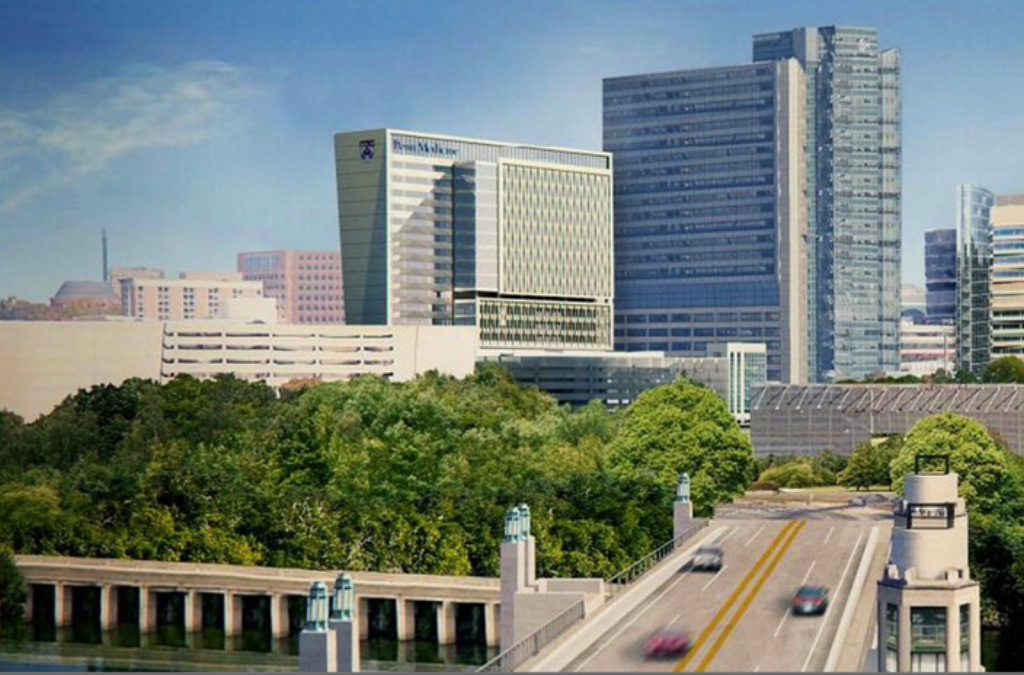
While we aren’t thrilled with the multiple curb cuts and surface parking, we must again call out the realities of the zoning code here, as the IRMX zoning requires the parking spots to allow a by-right build. On the plus side, the ample outdoor terraces and decks on this rectangular lot are creatively designed, offering opportunities for at least a sliver of personal “yard” space in this densifying corner of the neighborhood. With all of the energy in the area, we would imagine this will join all the construction close by and get started soon. Just make sure you don’t do a double take like us next time you’re heading up this way.

Leave a Reply