It was just over a month ago that we last made our way to 500 N. Columbus Blvd., where we told you about plans afoot for an adaptive reuse for the building sporting the giant American flag mural. Today, we are checking out a different part of the property, where thanks to a submission to the Historical Commission, we know that even more exciting plans are in the works. Before we get to the news, let’s check out the property a bit more, including a helpful flyover of the site.
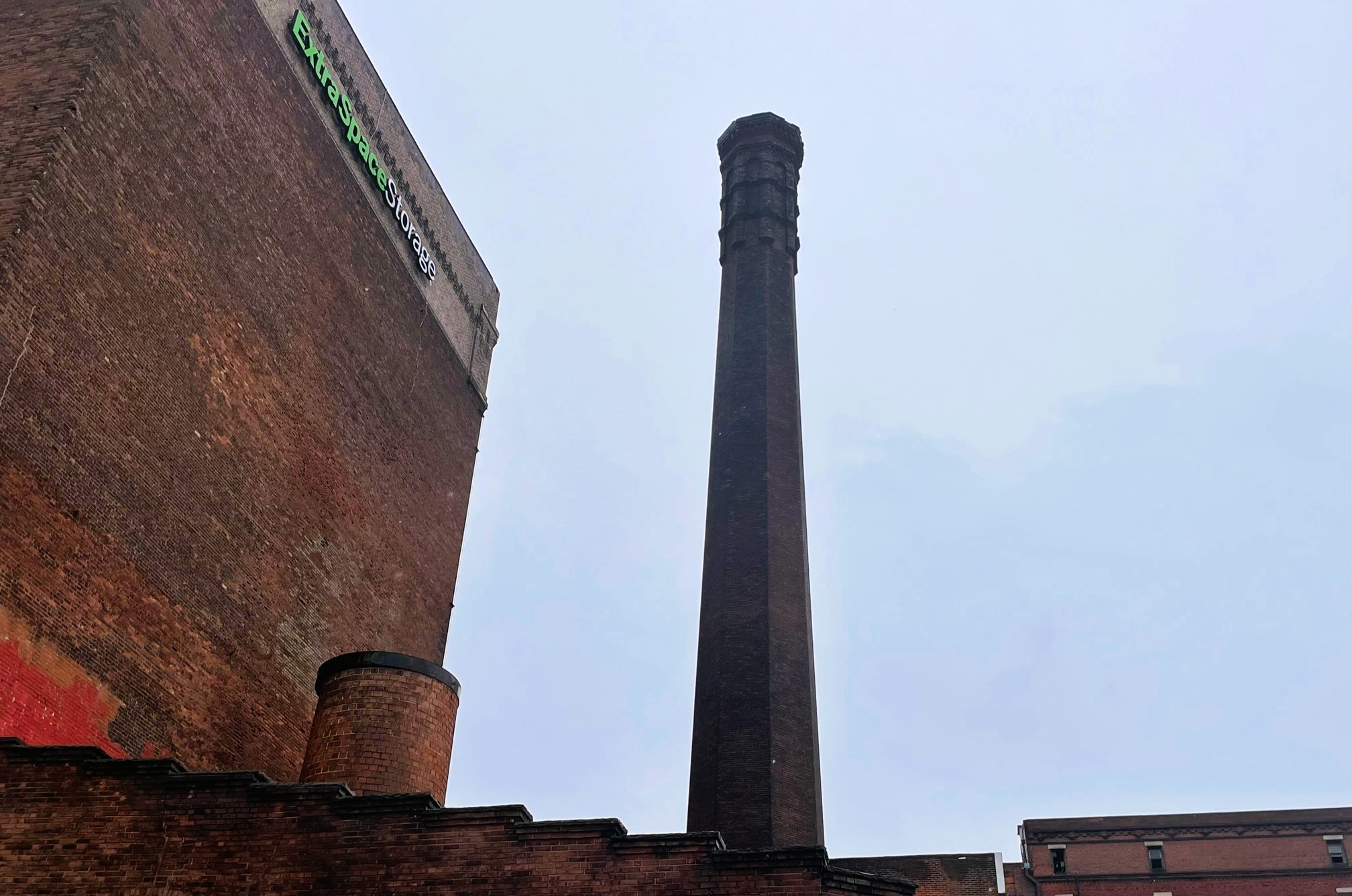
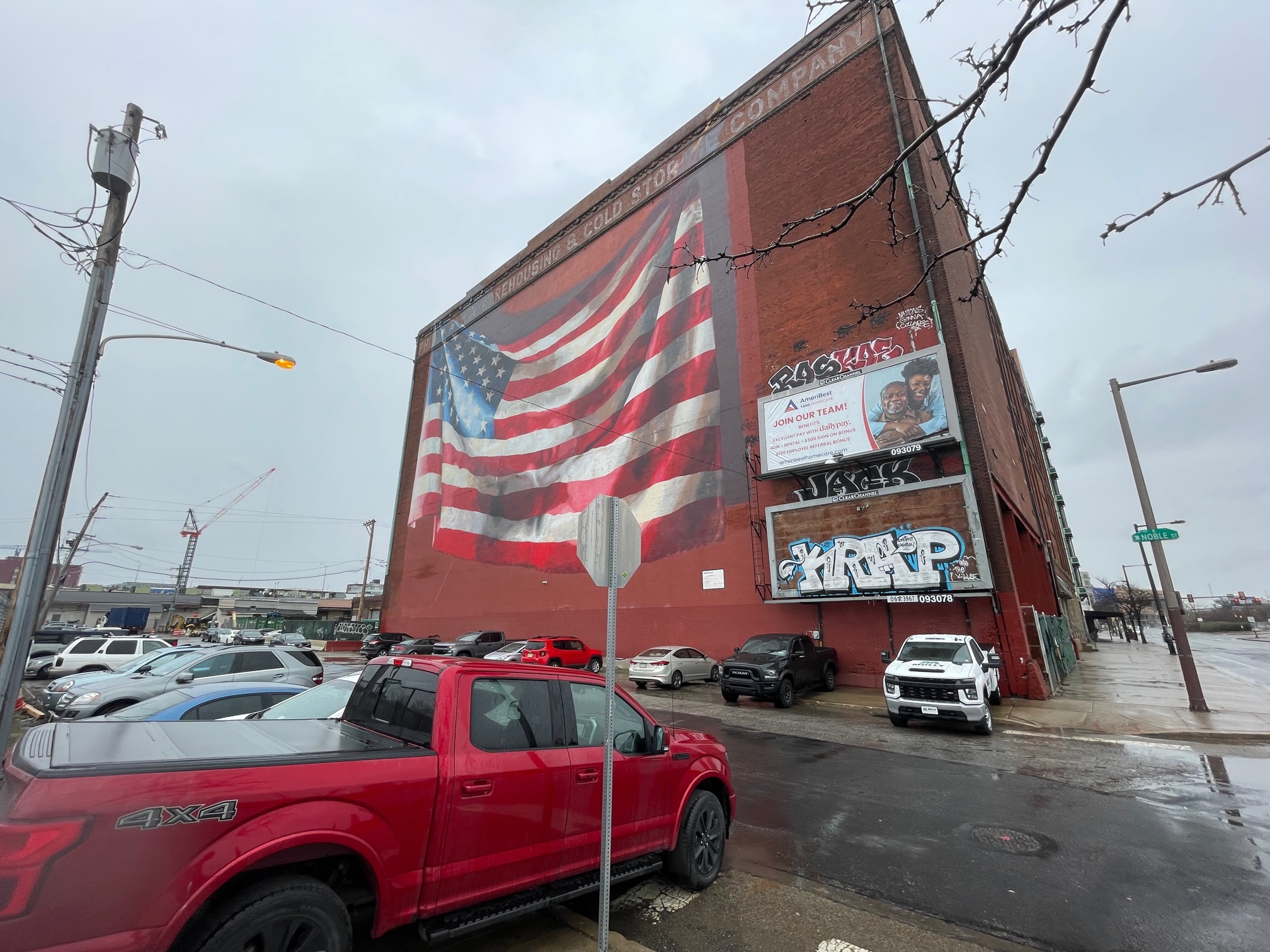
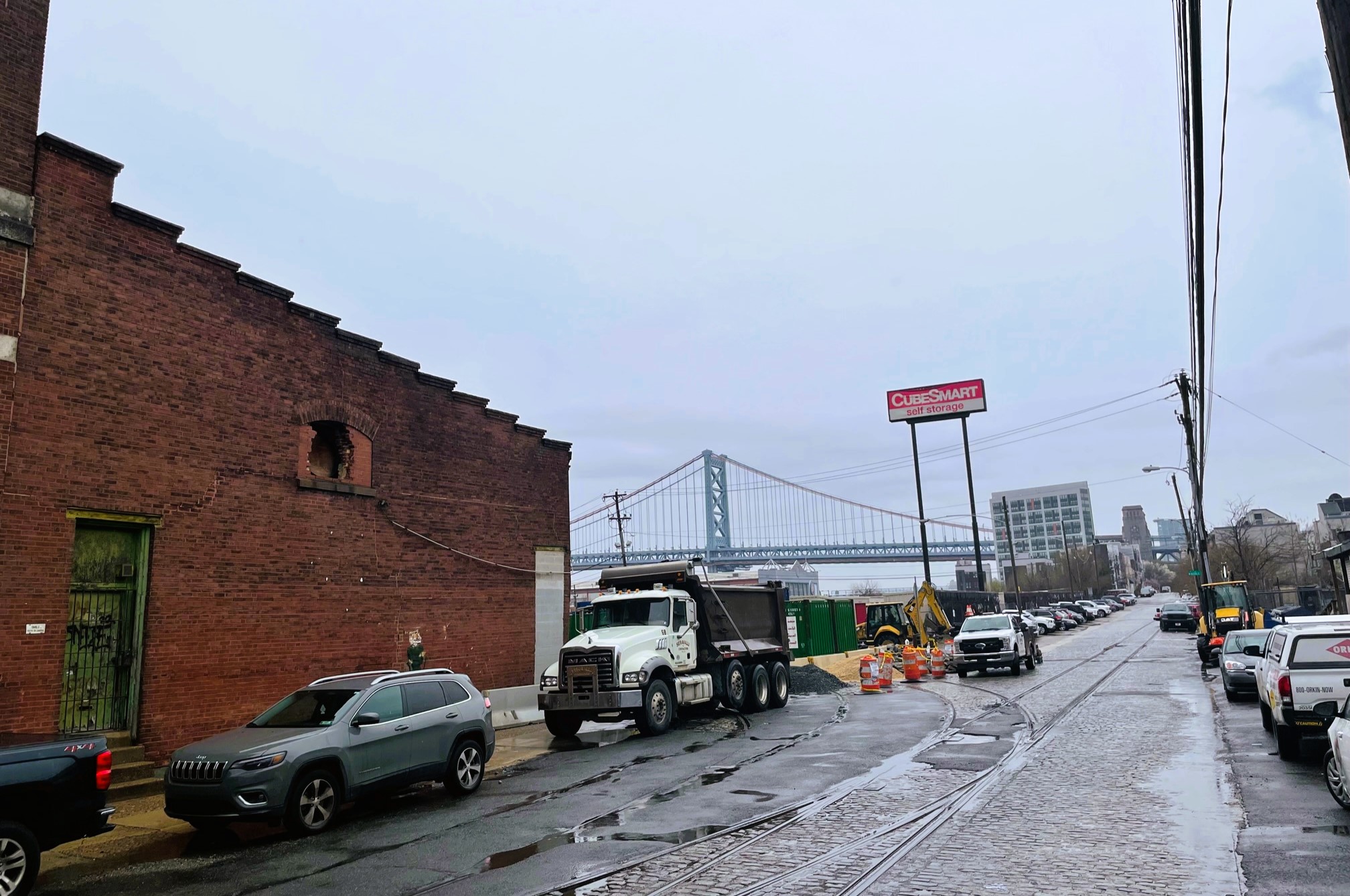
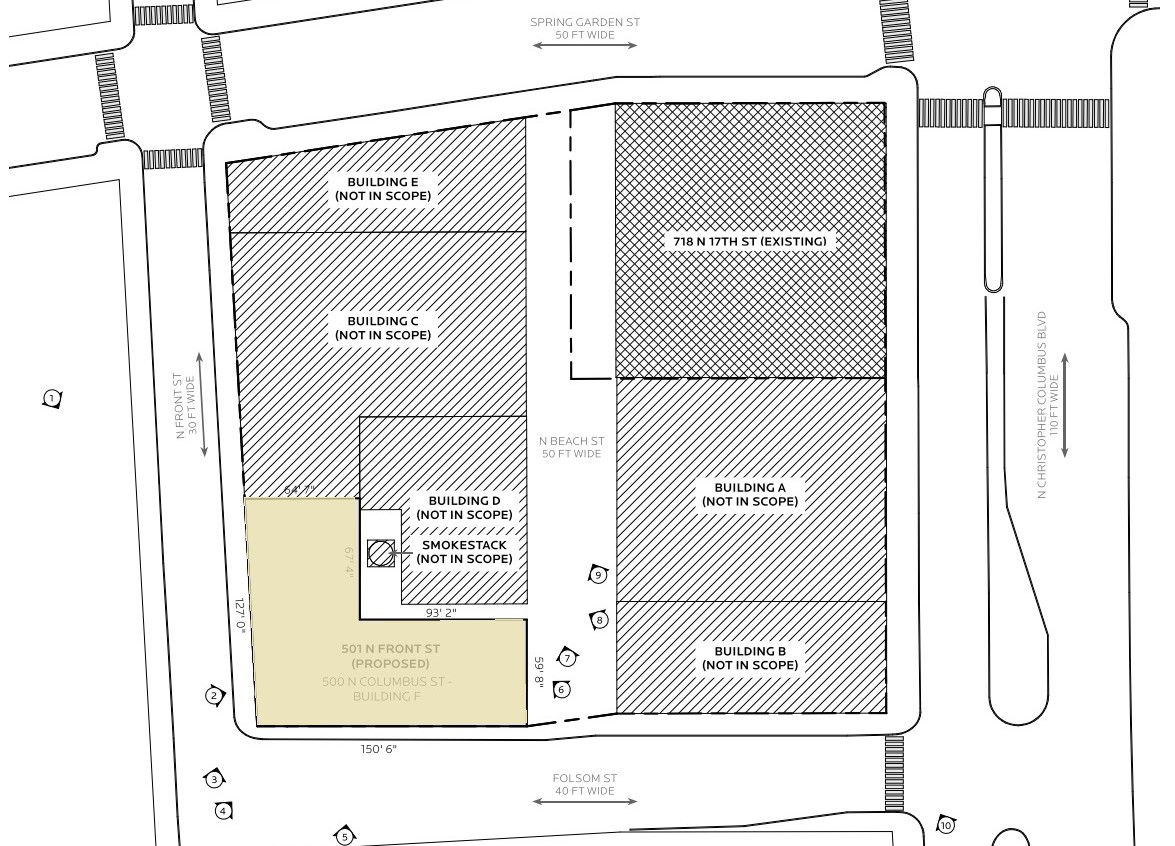
The area of our focus today is at 501 N. Front St., or Building F of the complex. While some of the buildings at the property are historic, this is a non-contributing structure, and there are plans to demo the low-rise building currently on-site to make way for 97 units designed by JKRP Architects. The section of the property sits at the intersection of Front & Noble, which currently feels more like a private parking lot than a public street due to its out-of-the-way nature and the extremely poor condition of the street. This area is also miserable for pedestrians, with nearly a complete lack of usable sidewalk space. But if the plans below are any indication, this apartment building should make for quite the change to this sad corner.
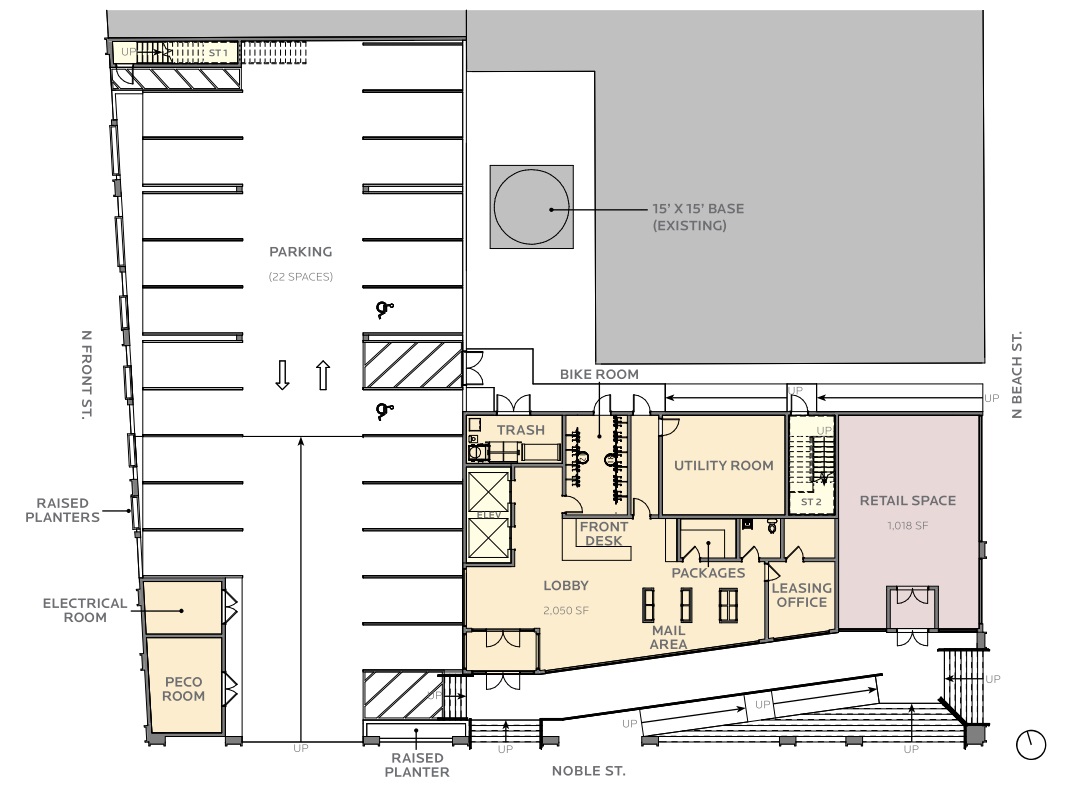
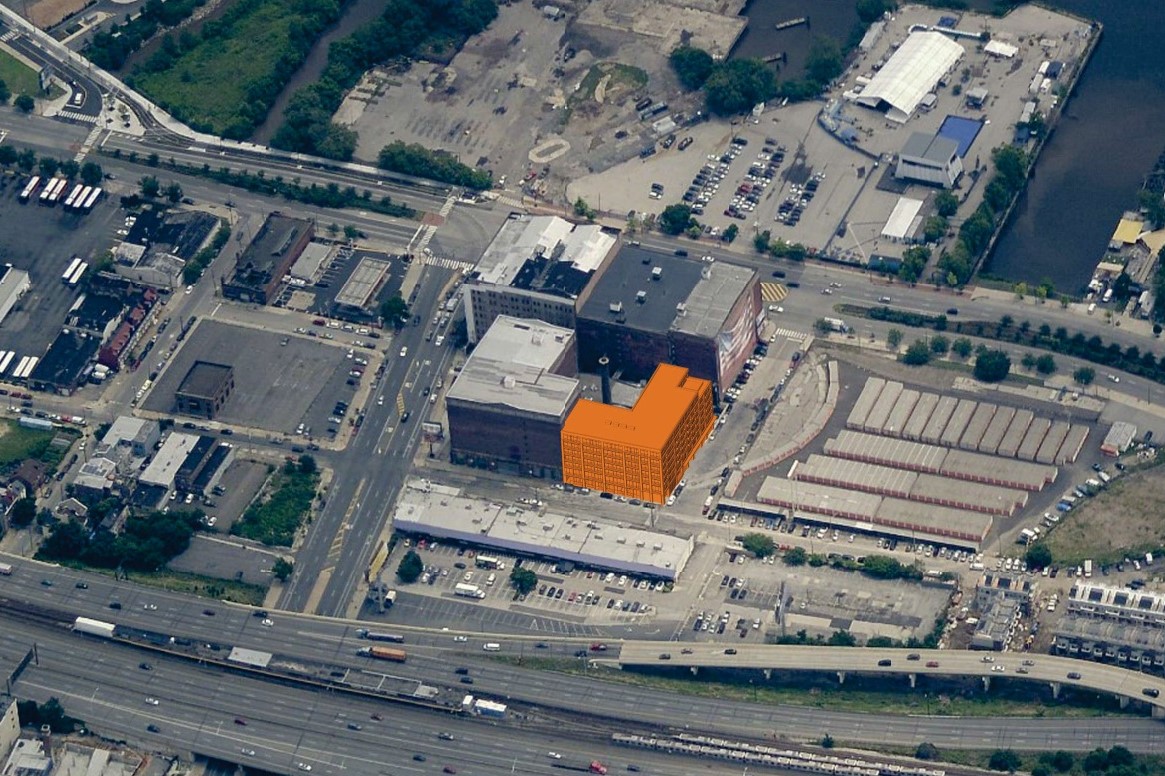
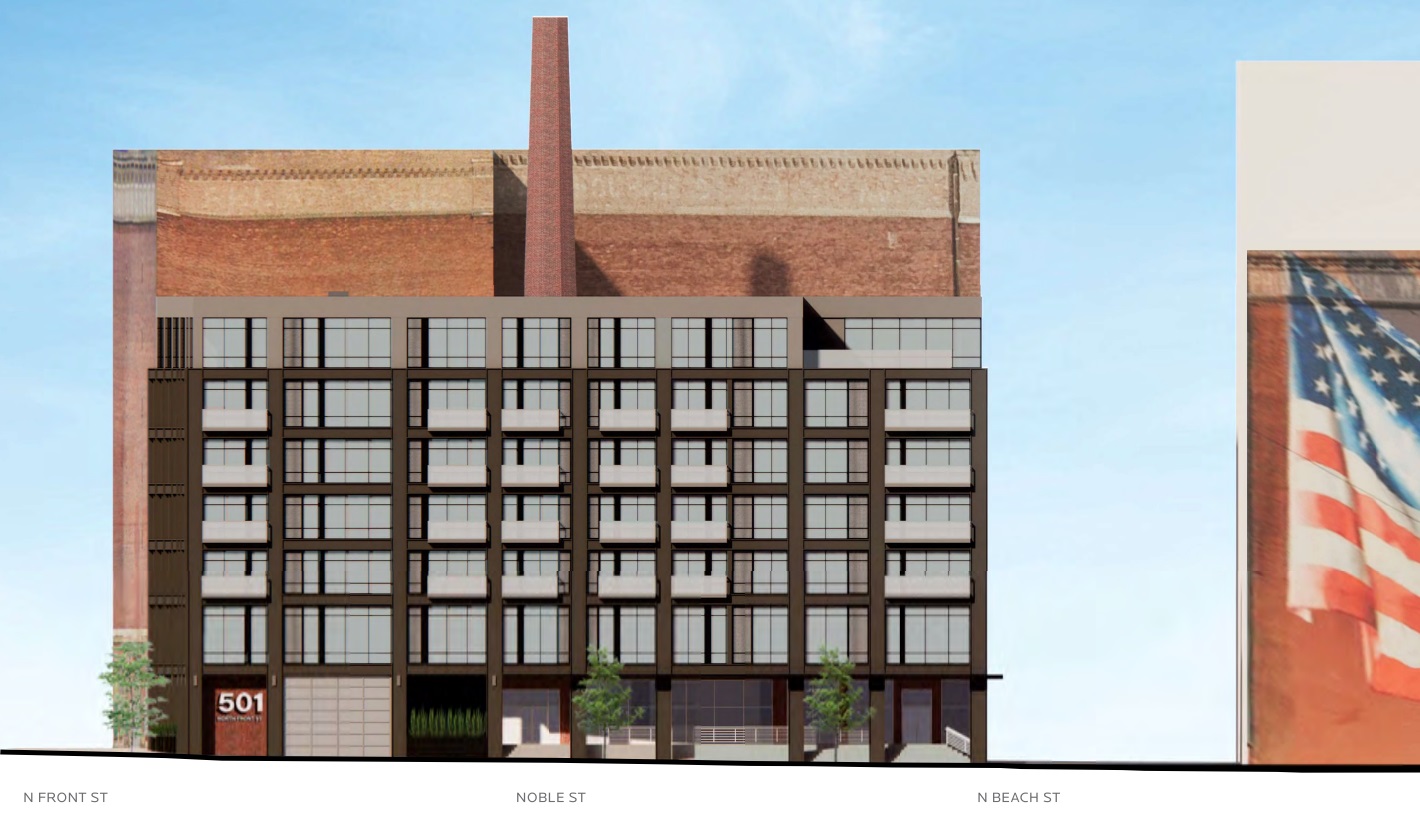
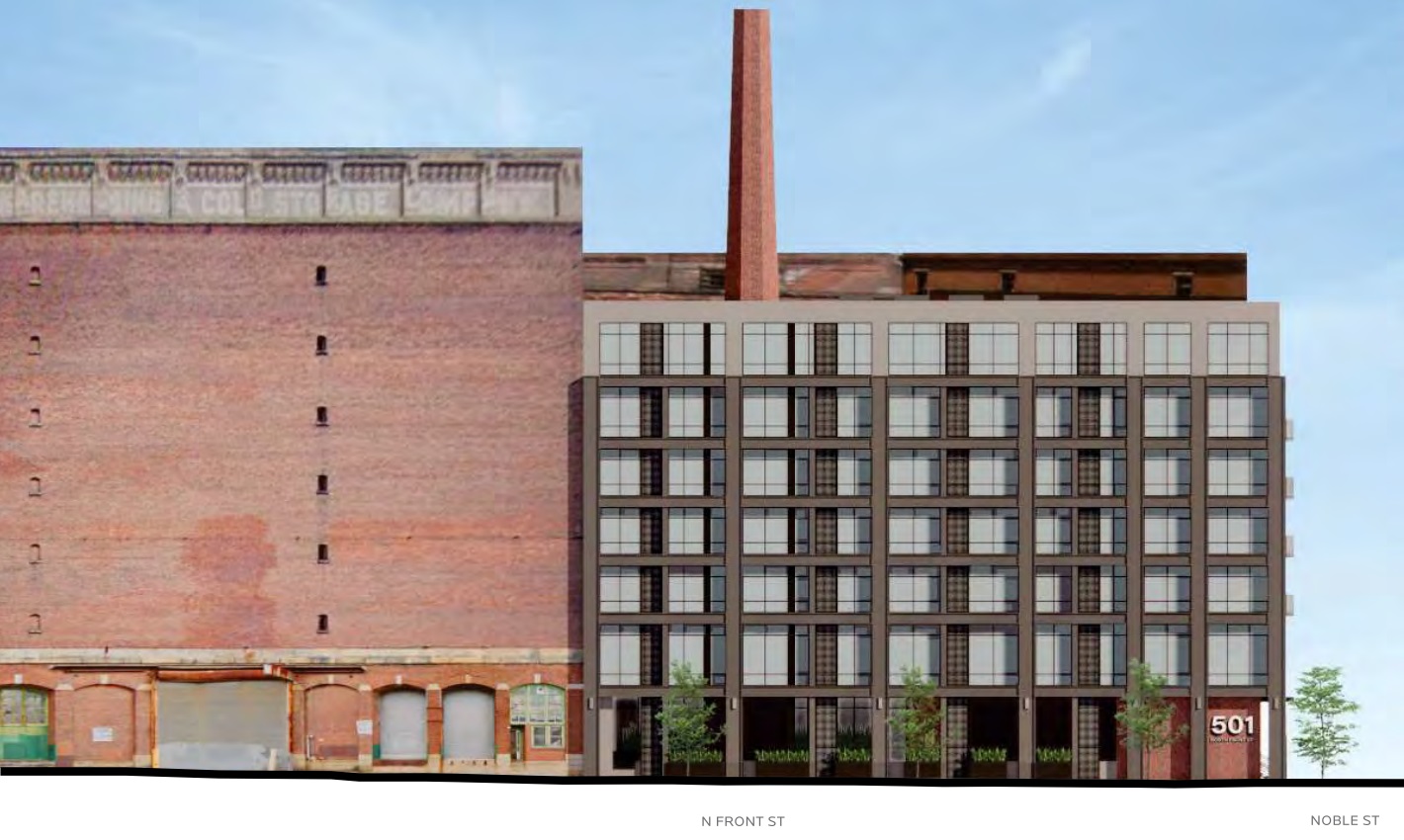
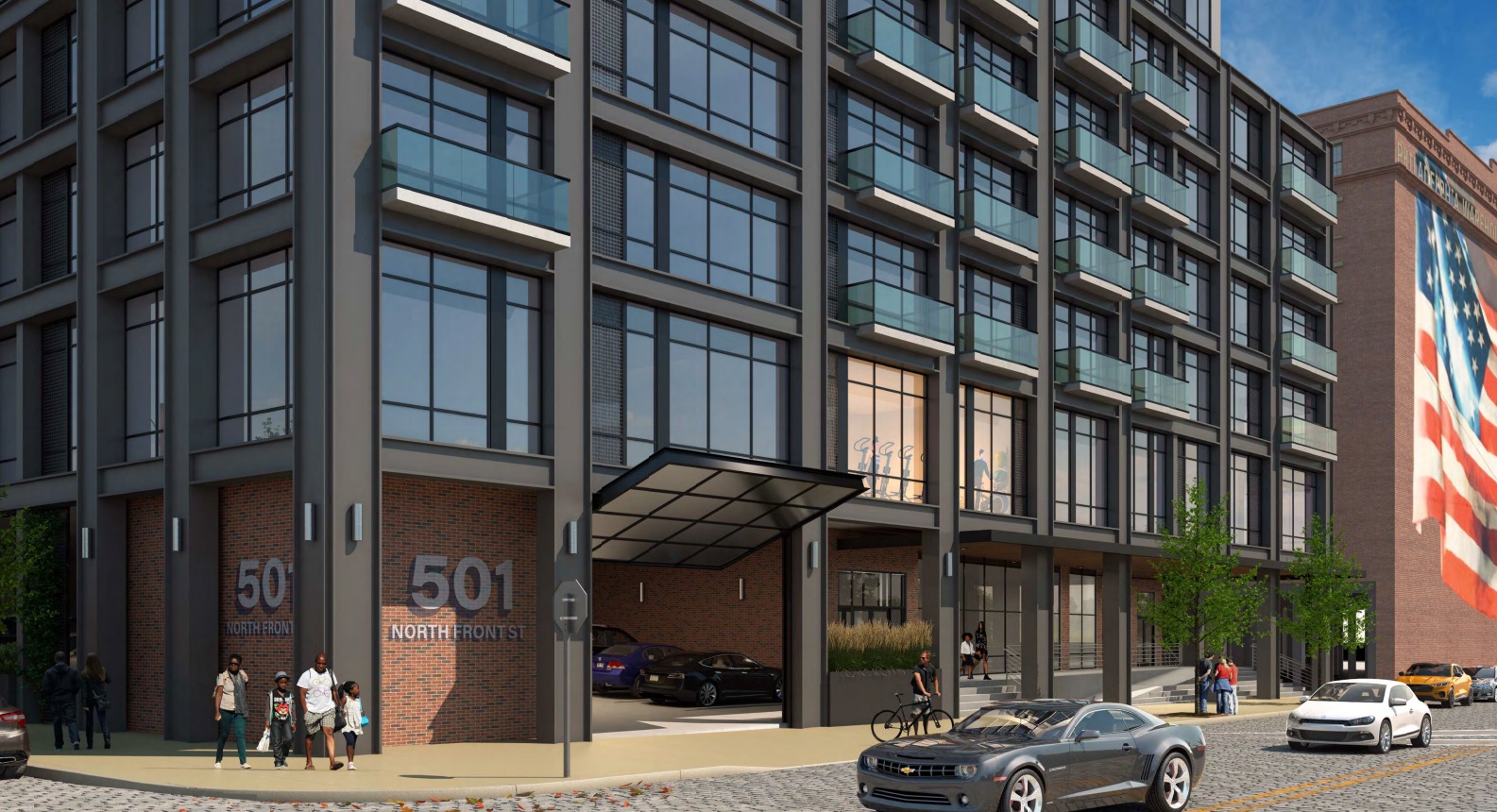
The look of this building hearkens back to its industrial past, with a contemporary take on the style. Heavy metal beams crisscross the the facade, creating a sturdy look, with the additions of ample glazing and paneling providing a more contemporary flair to the overall project. Additionally, the sidewalks will indeed be updated along both Front & Noble Streets, with a new pedestrian pathway added between the buildings along Beach St., which currently doesn’t appear to be in the public right of way. 22 car parking spaces will be included on the ground level and will be accessed via Noble St., with the lobby also along this stretch.
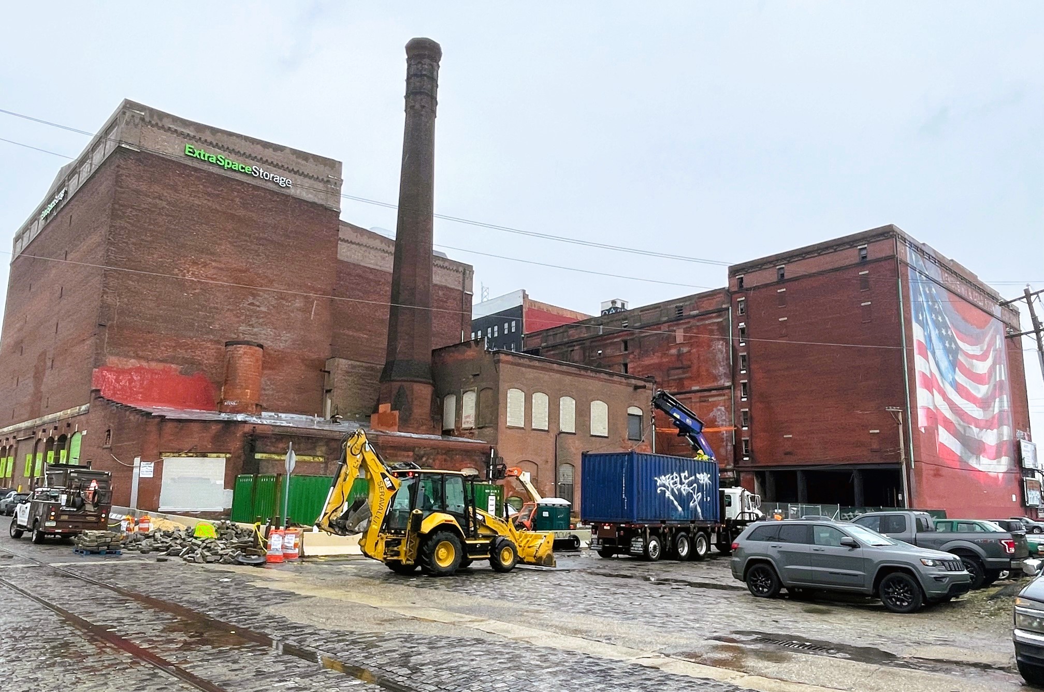
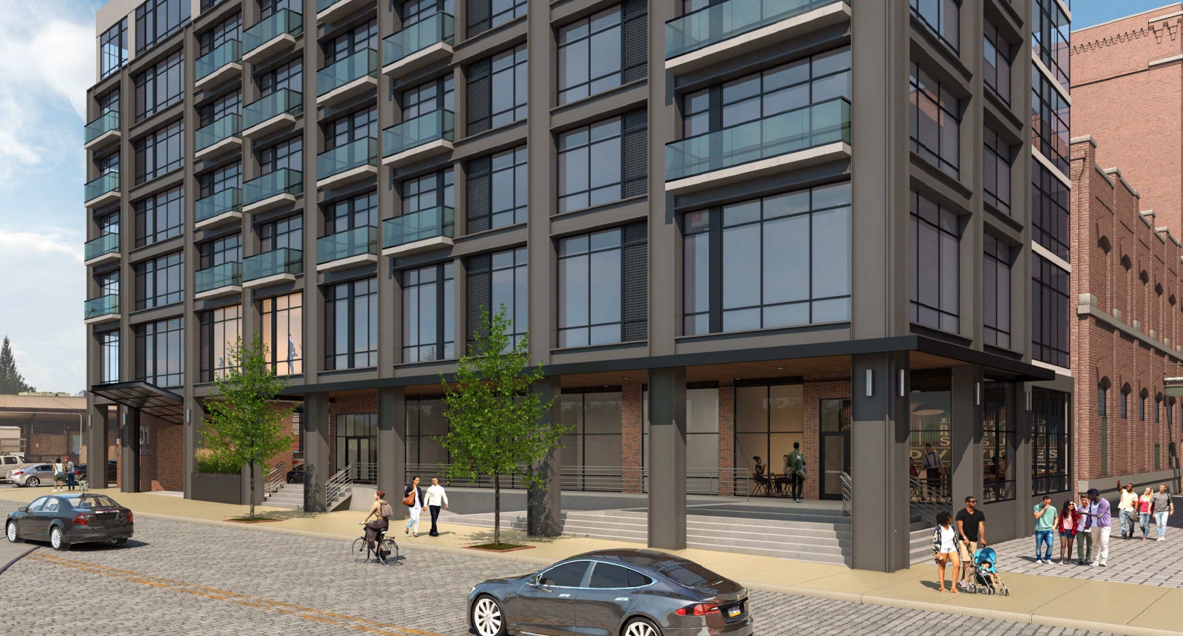
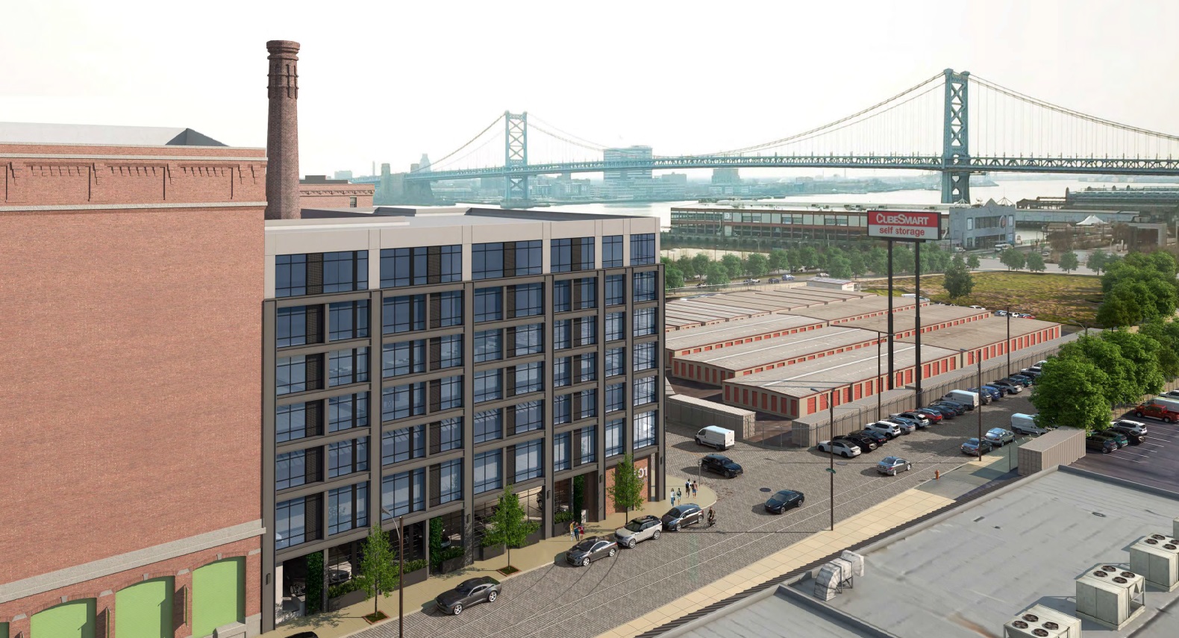
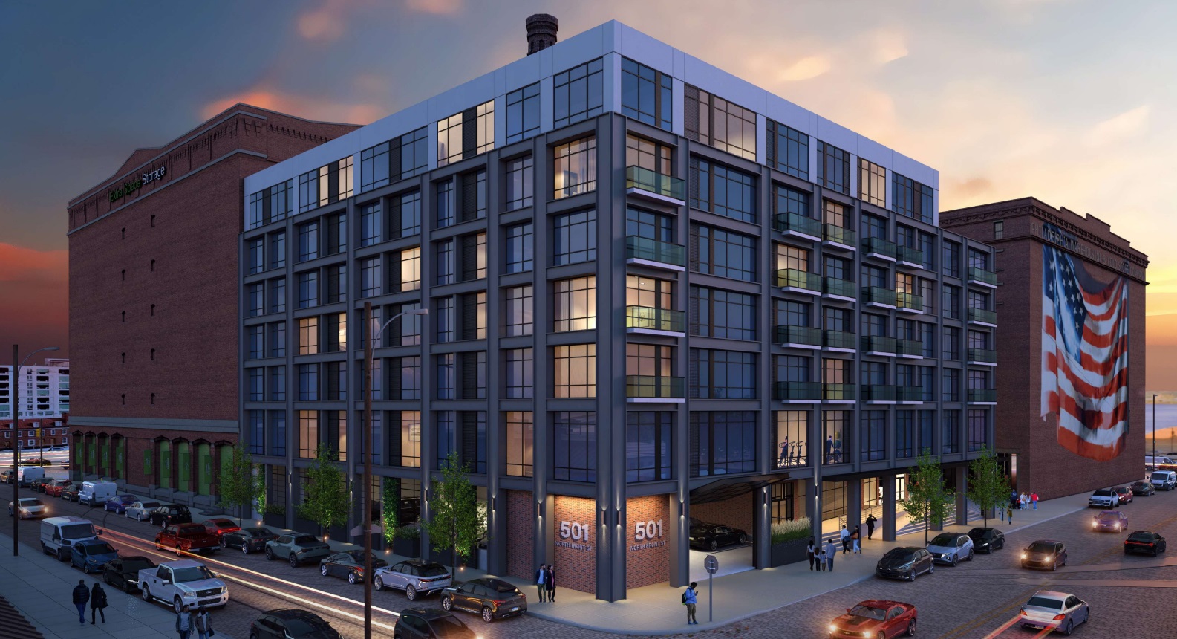
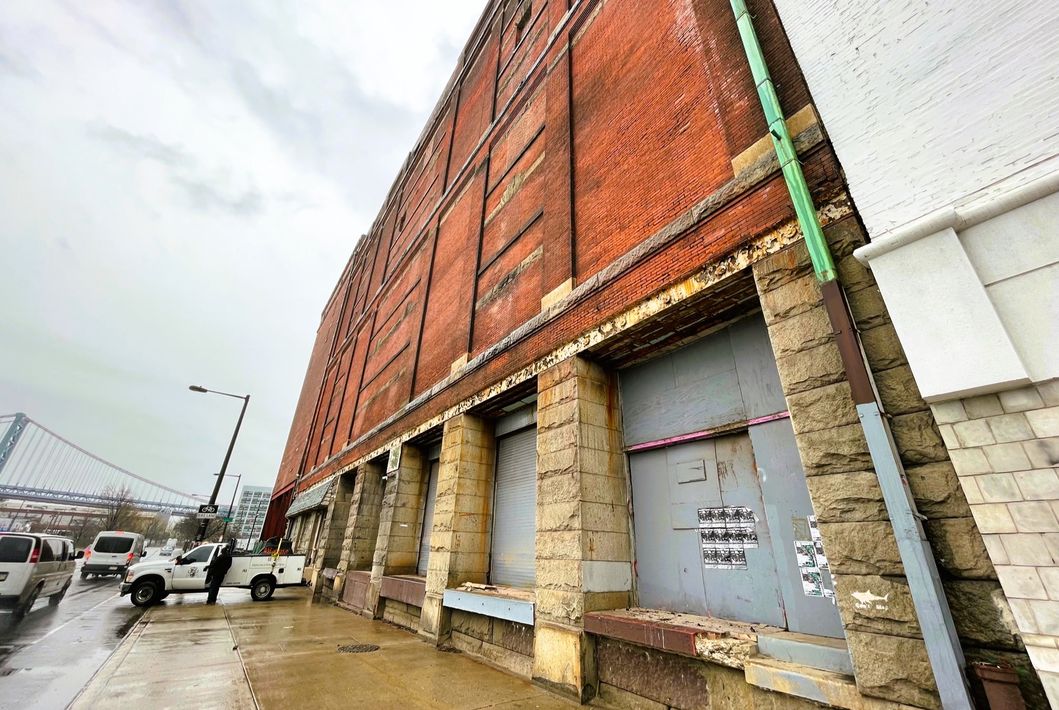
This is an extremely exciting proposition for this corner, which honestly feels a bit desolate even during the middle of the day. We would have been OK with a bit more height for this CMX-4 property, but we are a bit more understanding given the other exciting plans for the complex. As we alluded to earlier, a zoning permit was recently issued, allowing for 96 units to be added to the flag-forward section of the building.
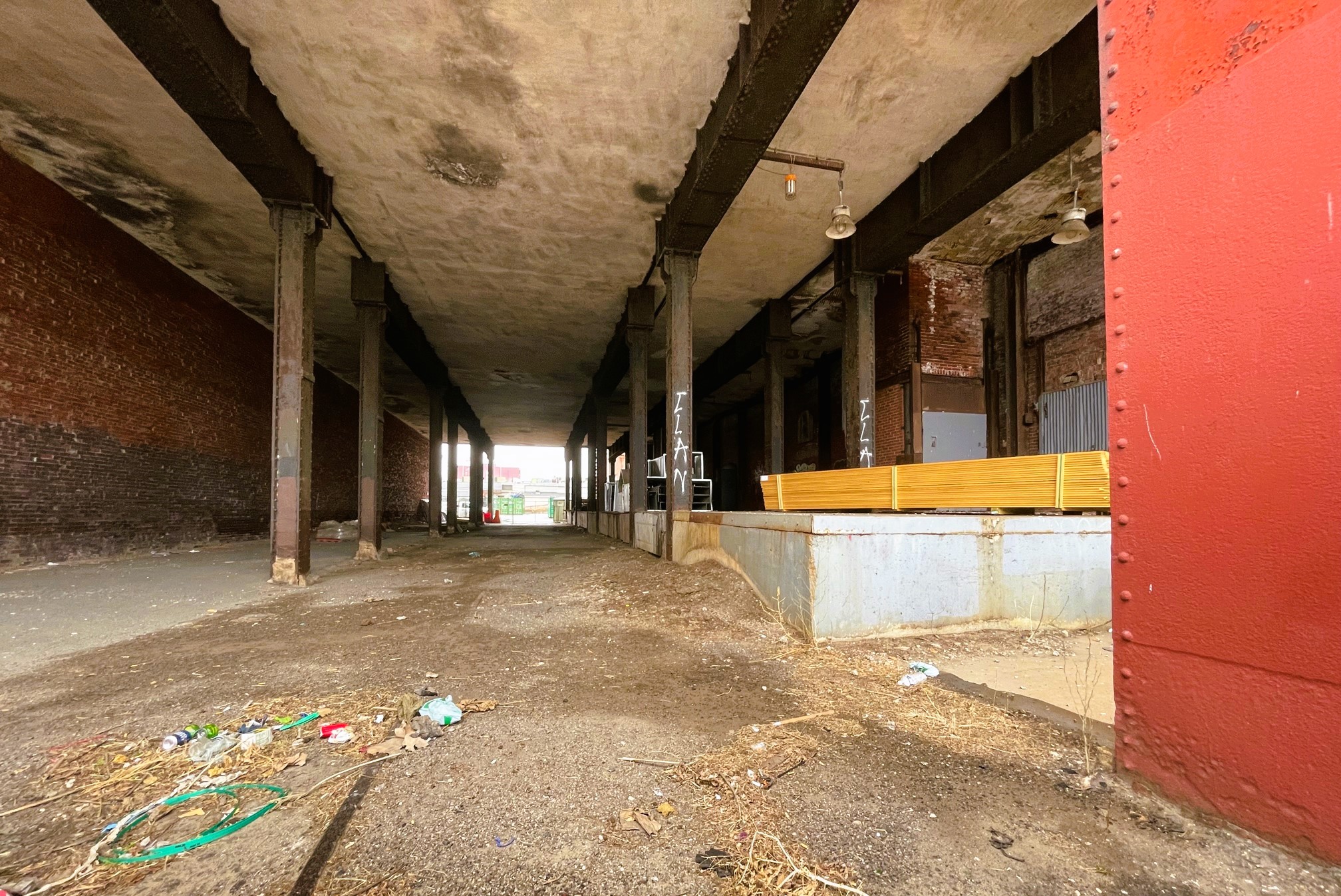
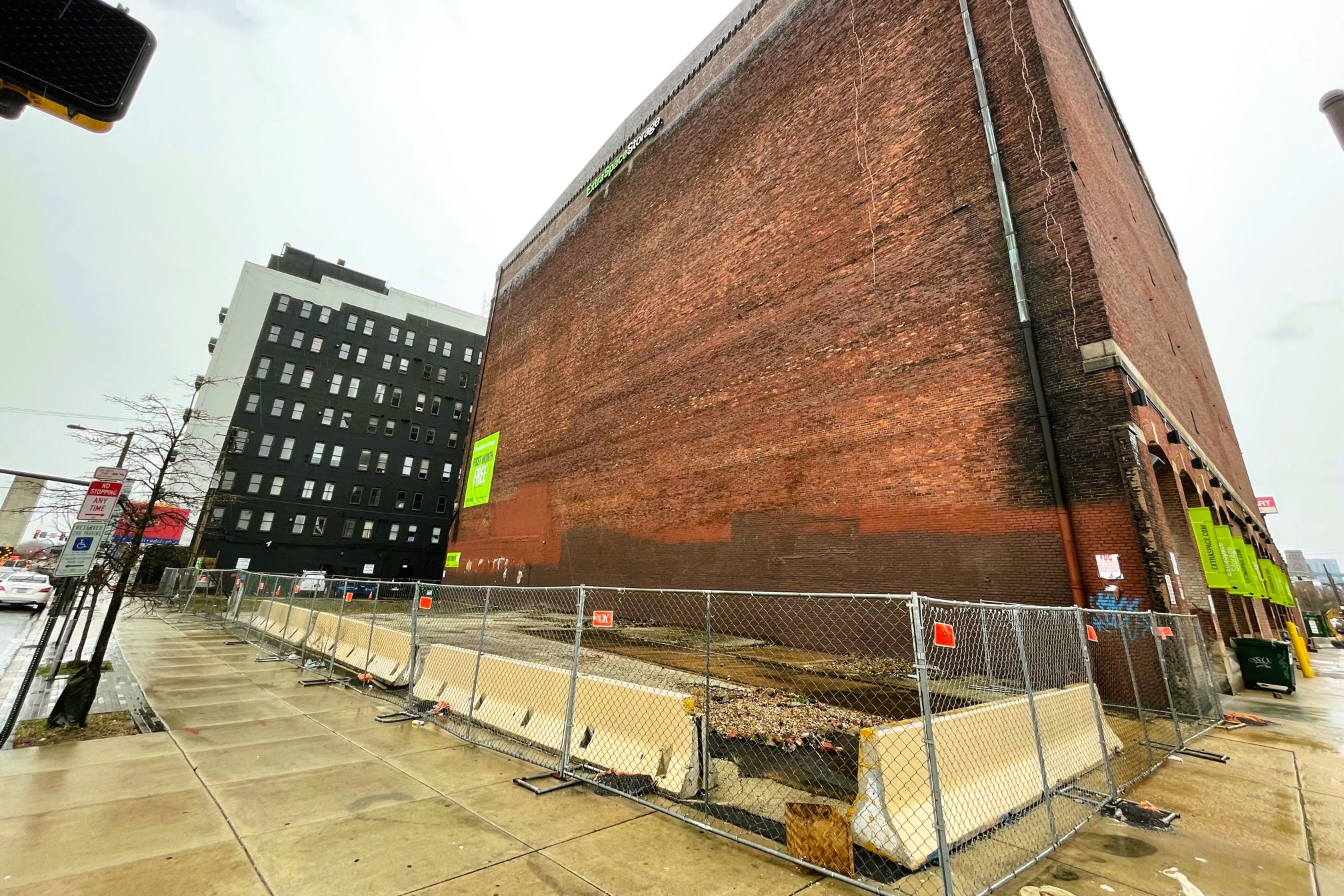
Jumping to the north side of the site, plans for 50 SG also call for a residential new build. 62 units and 3K sqft of ground floor retail space are proposed here for this site which is currently marketed for sale. The low-rise building that once stood here has been cleared and construction permits have been pulled, so we could see things move here quickly once the site changes hands or the current owners have a change of heart.
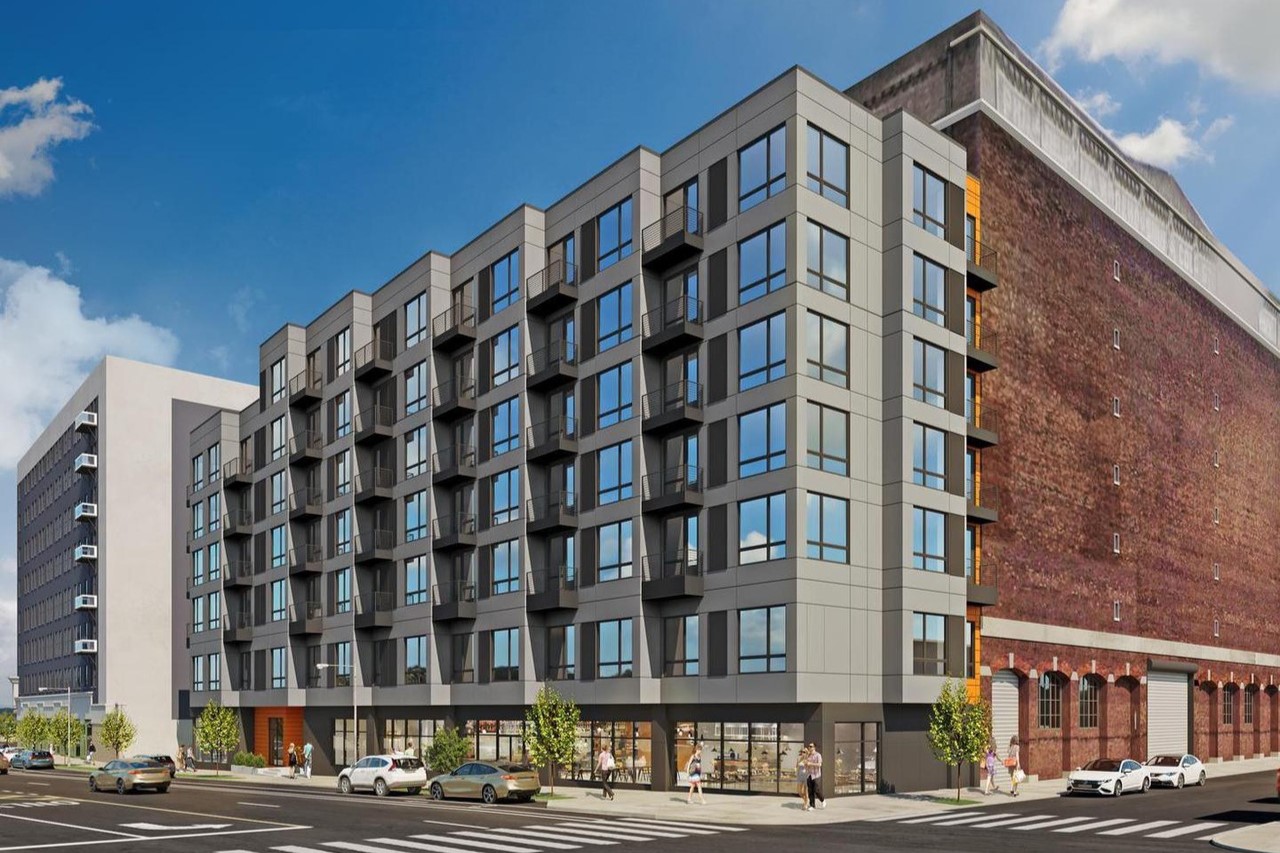
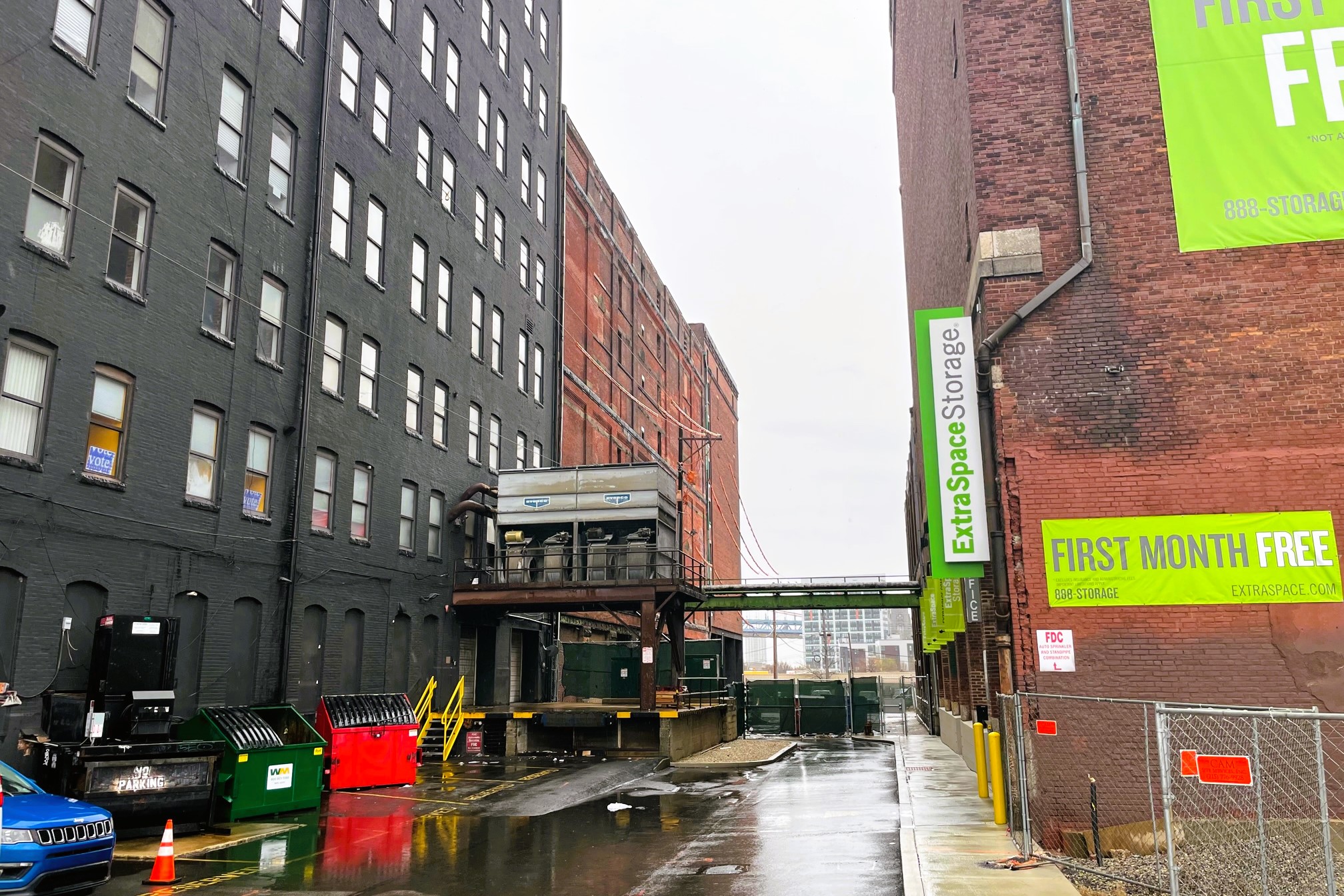
The final piece of the puzzle isn’t a residential one, but it is wildly exciting nonetheless. Along Beach St. dividing the complex, the historically protected two-story buildings are making a turn to a glorious restaurant and event space. Plans here are looking pretty darn amazing for this structure, whose 18K sqft of space will also face the now-intriguing Beach St. in the middle of the complex.
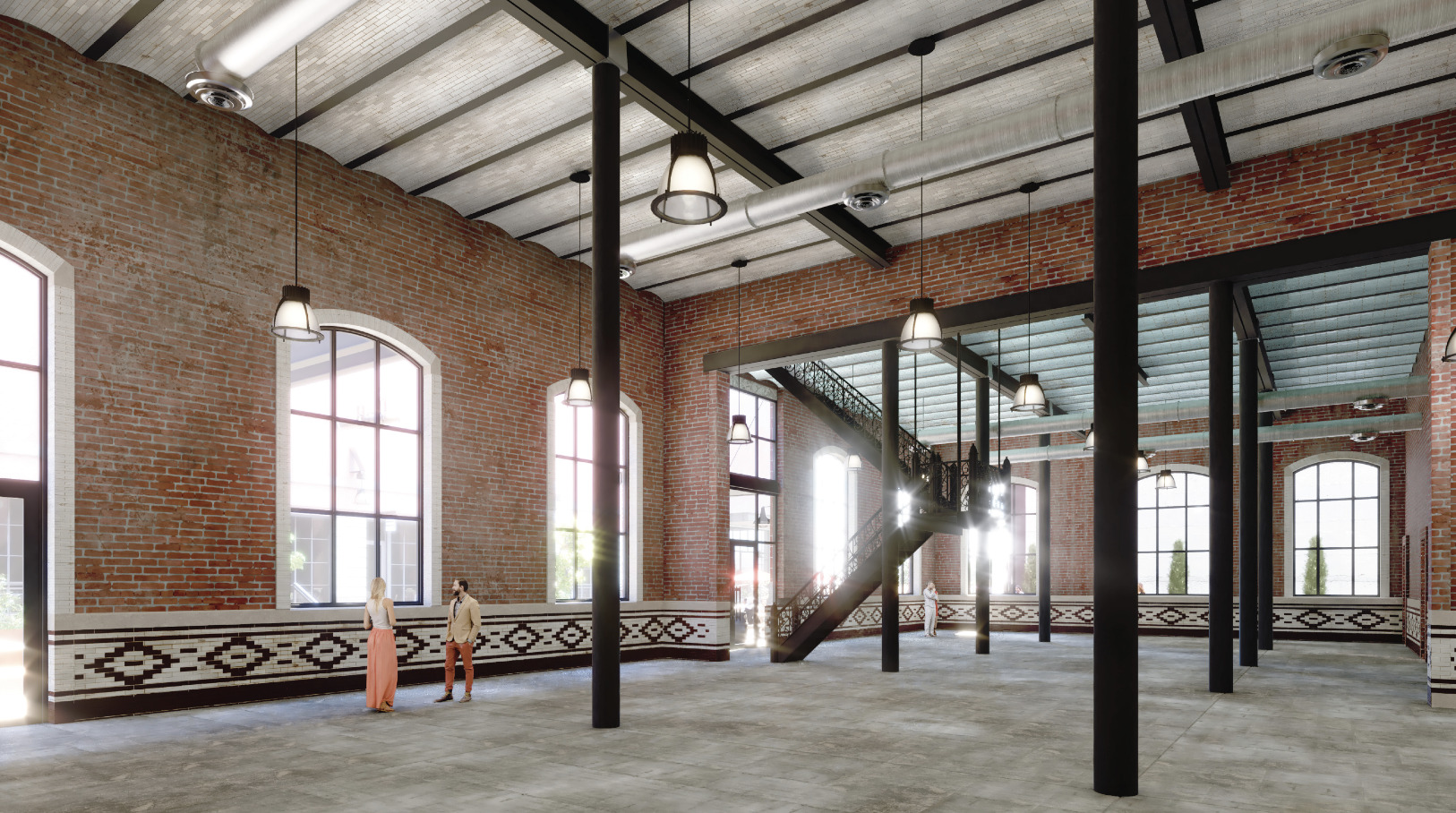
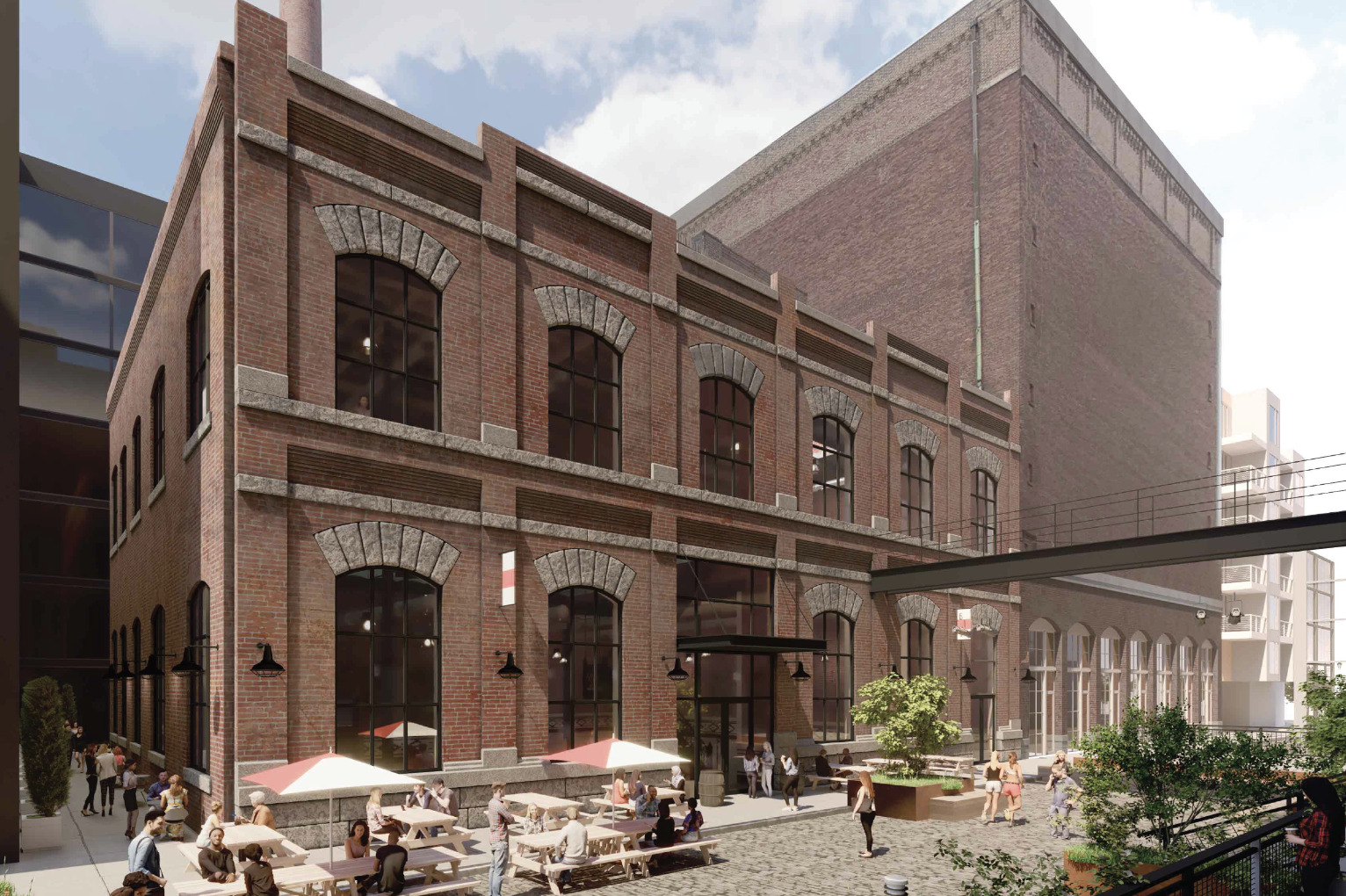
If all of this indeed moves forward, that’s yet another 255 units and 22K sqft of commercial space where zero people and zero retail now exist. This would add another huge injection of excitement to the area, which is busy with construction everywhere you look. It is awesome seeing such an interesting landmark along the water get a new life like this, so we hope to see things start moving here in earnest to join the development party along the water.

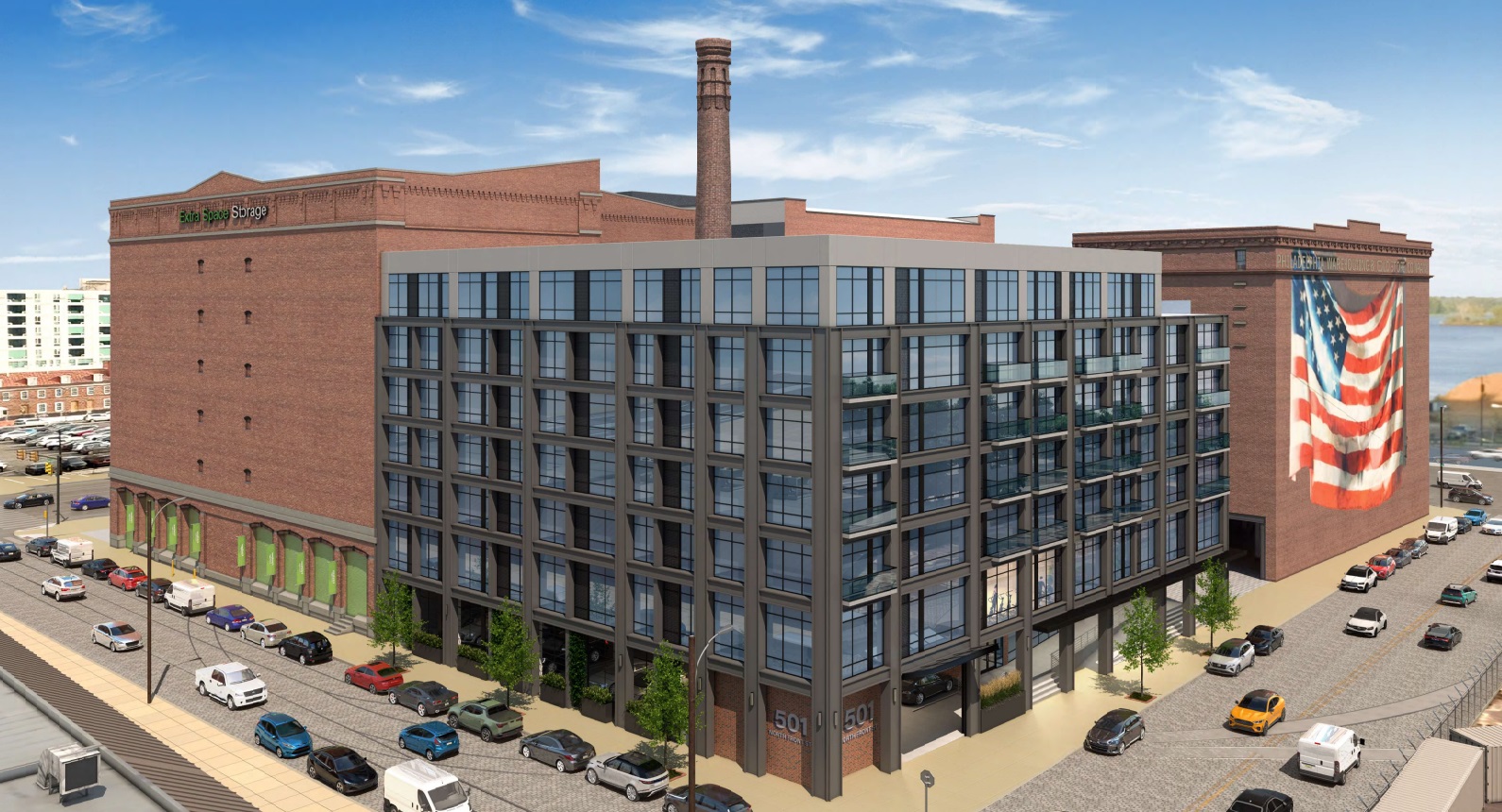
Leave a Reply