One of the biggest projects in Center City has been on-going for some time as it’s transformed the face of Market East. In fact, the giant East Market project from National Real Estate Development took its name from the neighborhood as a series of low-rise buildings and parking garages have been replaced by a thriving mixed-use neighborhood. Apartments, commercial space, and a hotel are already finished, and the newly-named Honickman Center is the newest addition from Jefferson Health. Formerly a Streamline Moderne parking garage, 1101 Chestnut St. will be a new patient-focused, 20-story facility that will feature state-of-the-art capabilities in the heart of Center City. But today things are nearly wrapped up for this modern tower, which was originally slated to have a residential neighbor on the western side of the site.
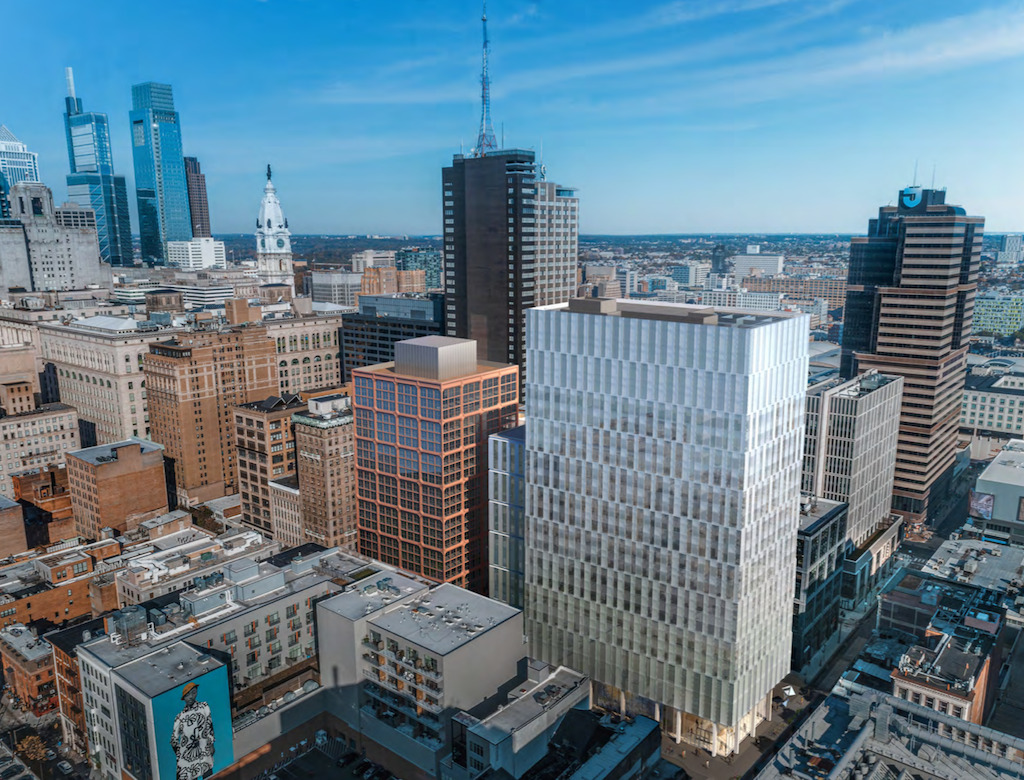
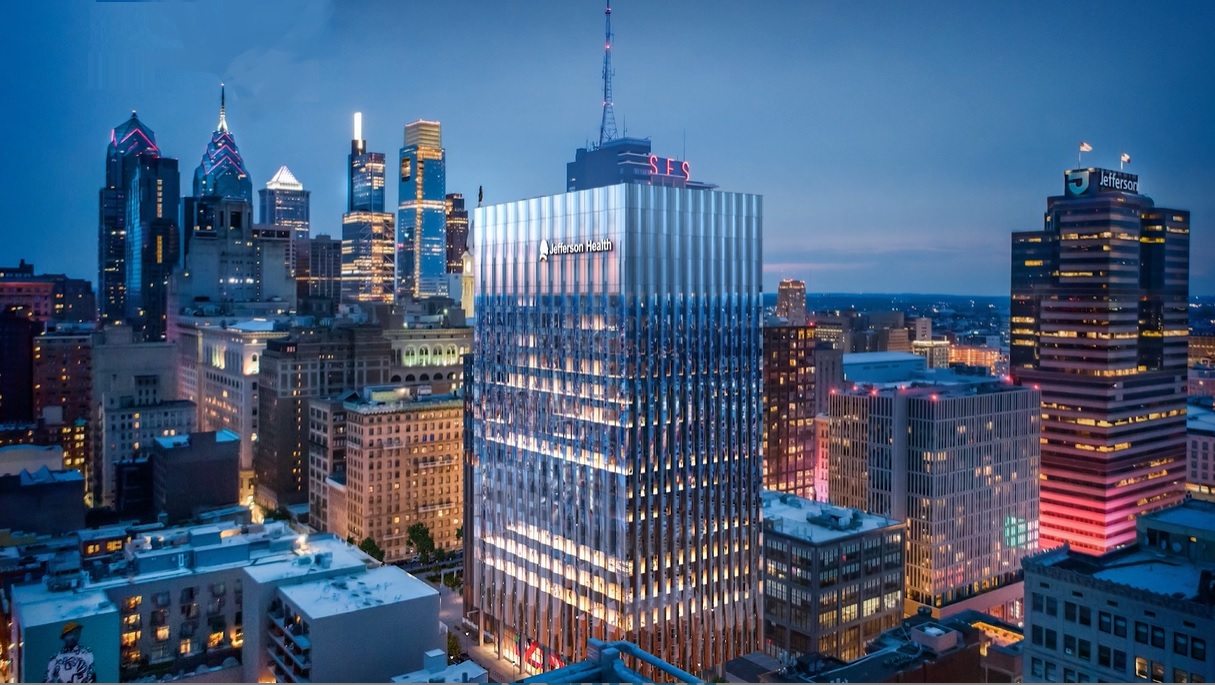
The centerpiece for this third phase is the aforementioned Honickman Center, with its undulating, glassy facade creating a modern beacon in this reimagined area. The Ennead-designed building will be a new center for patient care, with easy access to public transit on Market St. and parking and valet parking available along Clover St. on the north side of the property. Initially slated for a Morris Adjmi-designed apartment tower, the western portion of the lot is currently empty, with a flat concrete base hinting at the landscaped park/plaza that will presumably be a stopgap until the apartment portion of the project comes to fruition, though no plans have been announced for a start date.
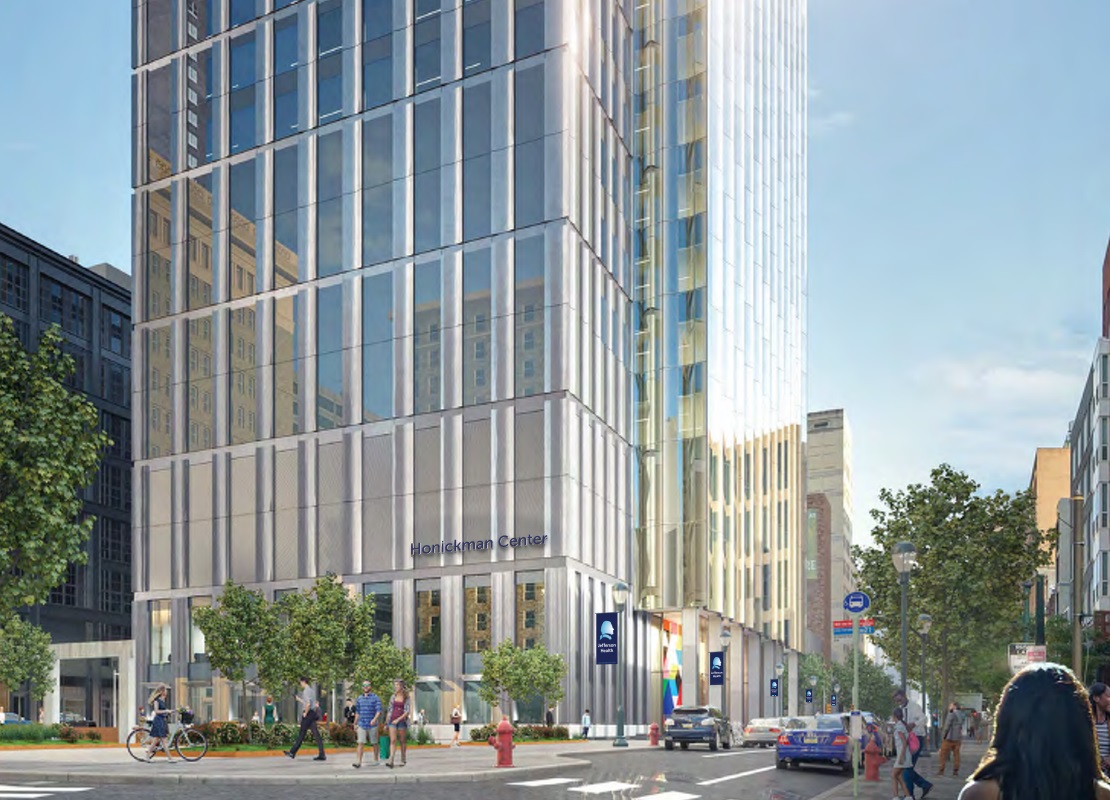
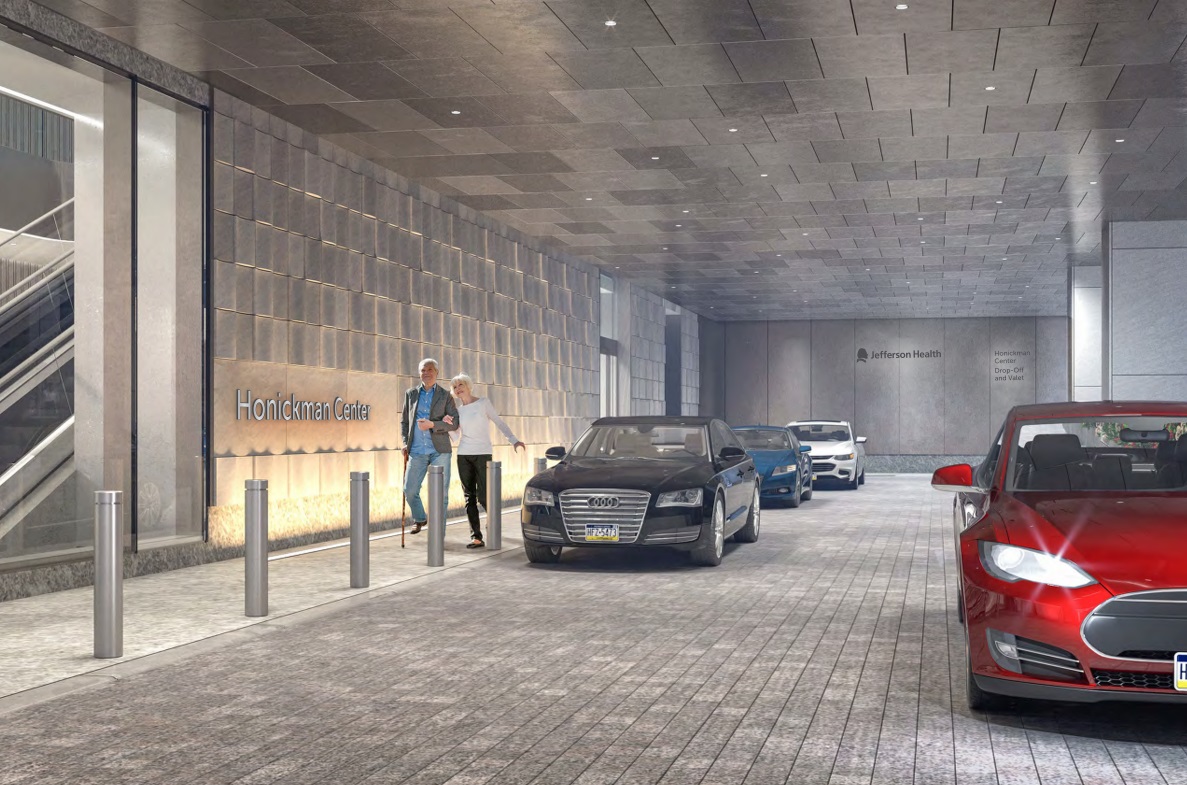
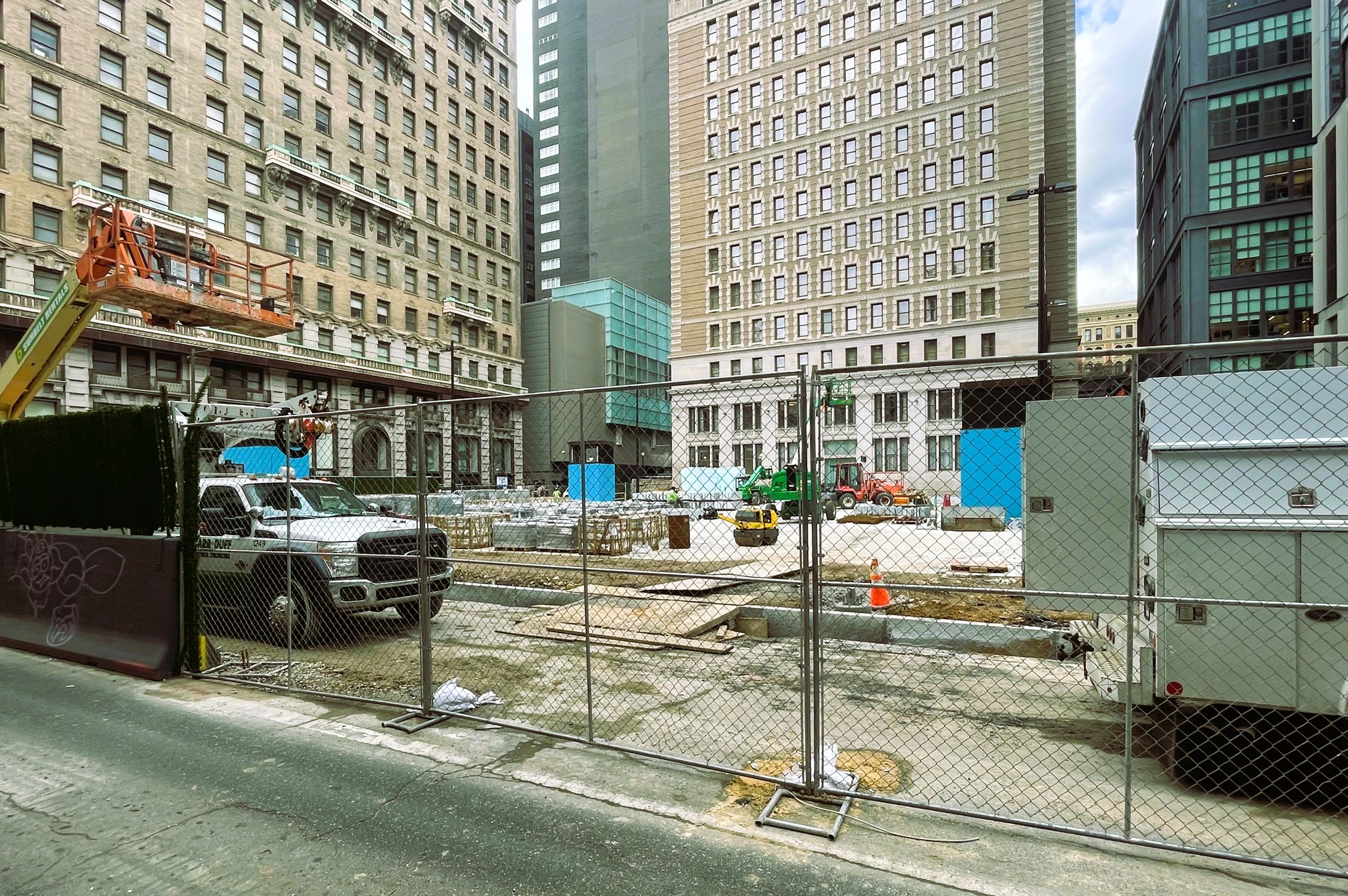
While details on the park are scant, we do have a better idea of some additional details for the building. Thanks to a virtual tour, we have some additional renderings to give a better idea of what the final product will entail. Starting on the north side of the site, visitors who are using the valet service will be greeted by a covered parking area that uses muted colors to offer a calming welcoming to visitors arriving by car.
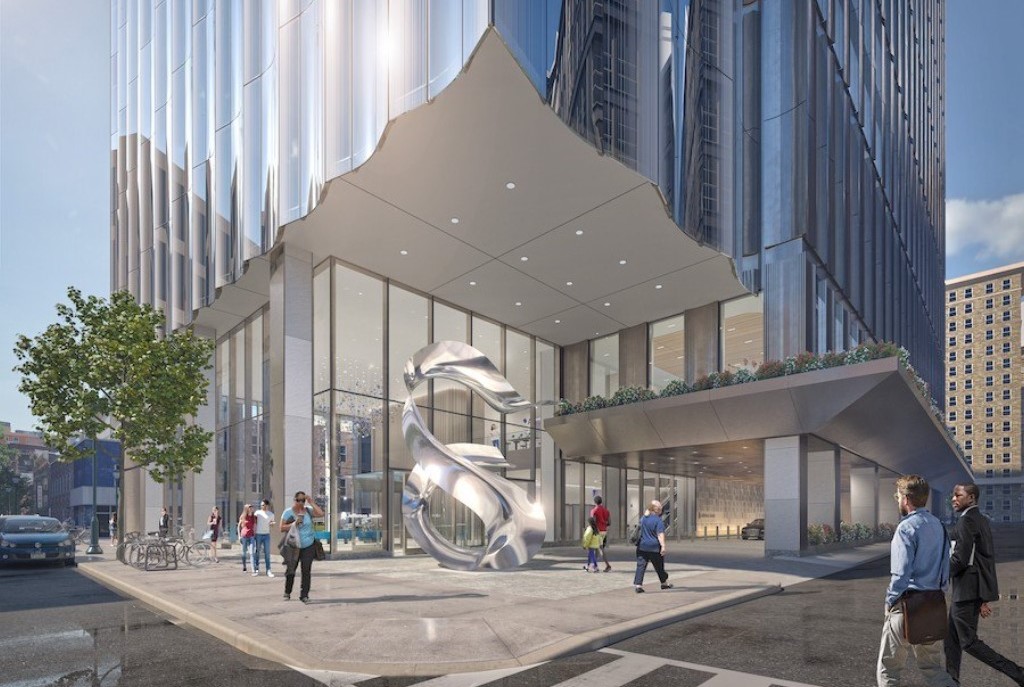
Just a little to the east at the corner of 11th & Clover, a large sculpture will create a dramatic entrance to people arriving from the transit-accessible Market St. to the north.
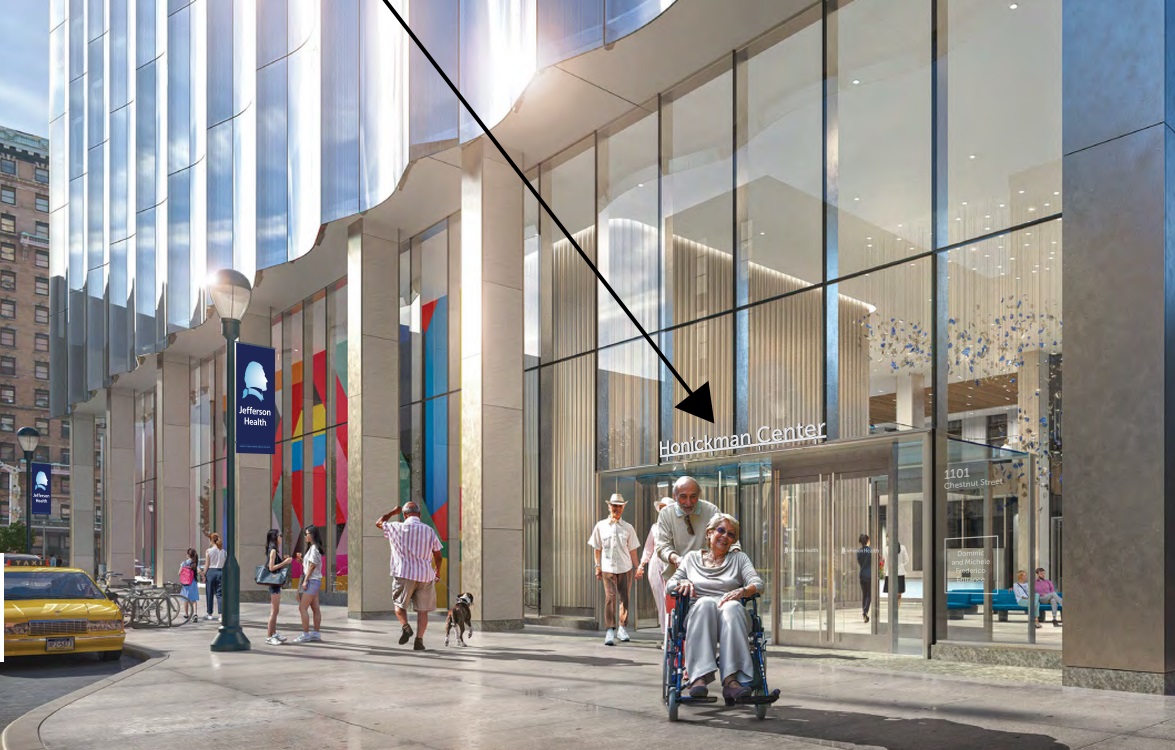
The main pedestrian entrance will be on the southeastern corner, which will be almost entirely glass, offering easy views and access to those making their way into the facility.
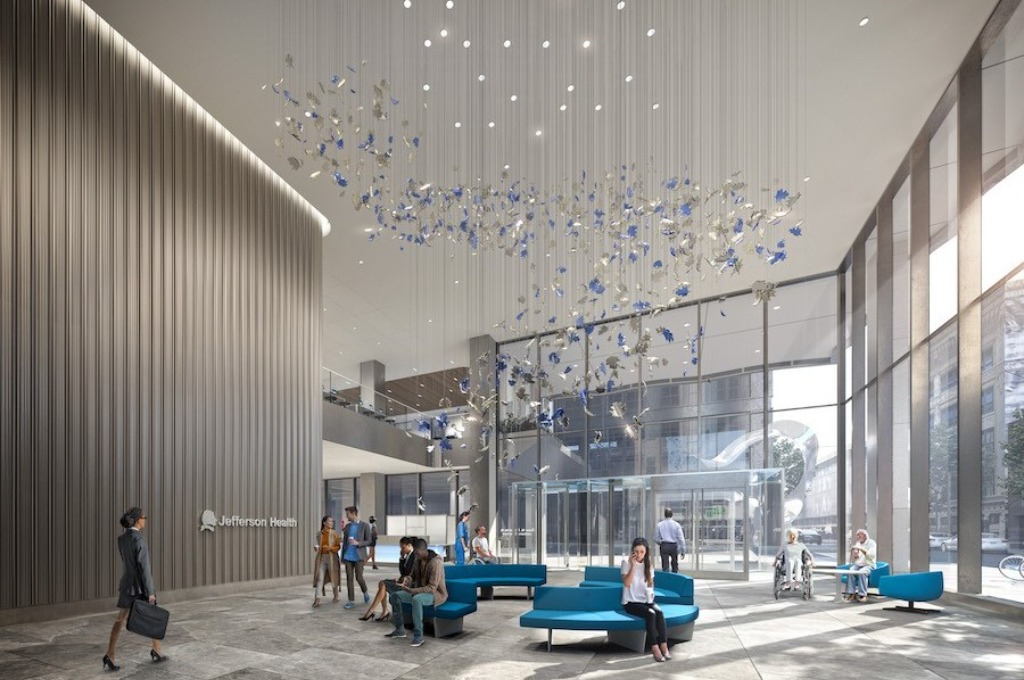
Once inside, a clean and modern lobby will greet visitors. The most striking feature is undoubtedly the playful hanging sculpture, which resembles a flock of jeweled birds flying through the room.
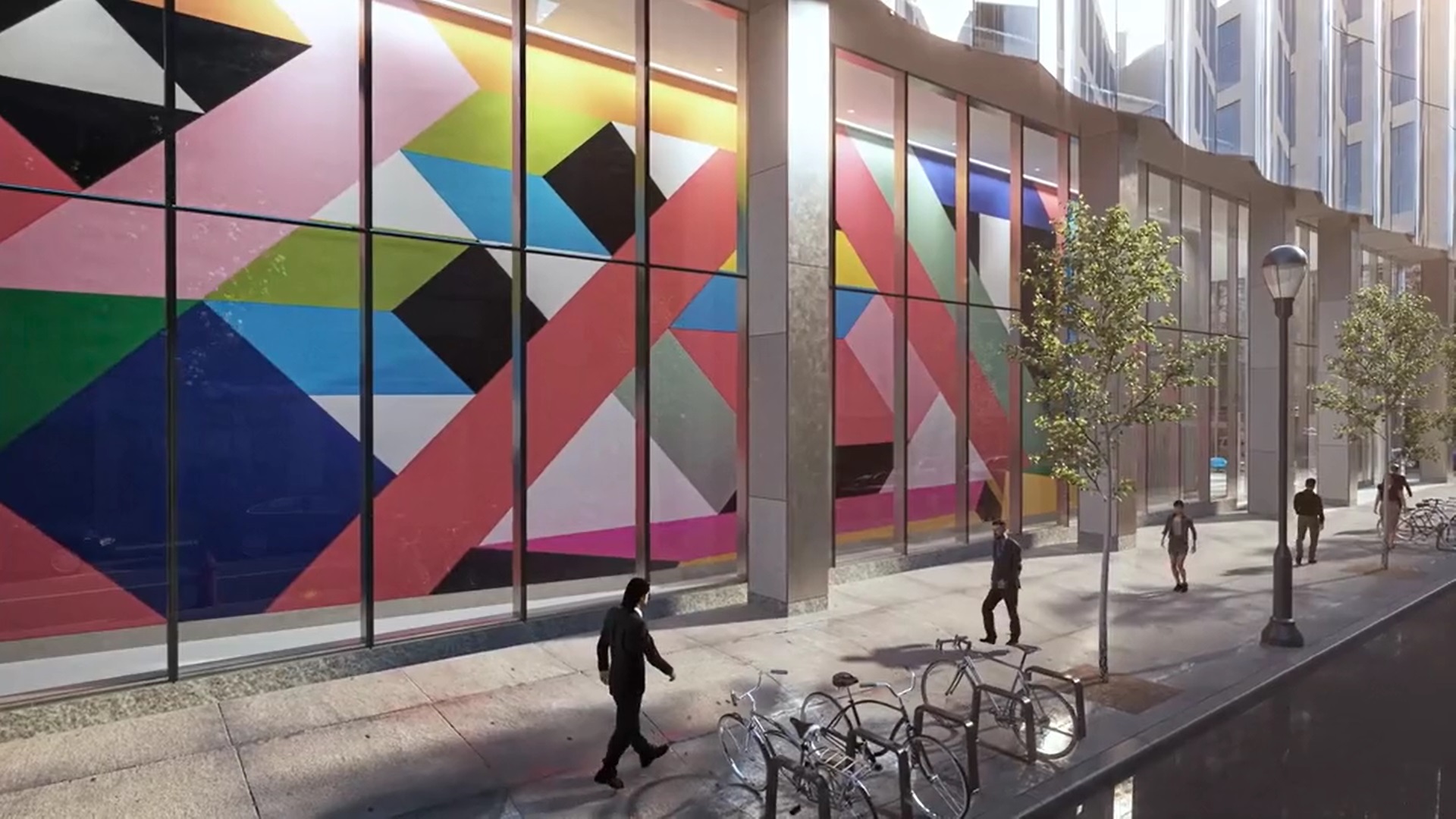
But perhaps the biggest impact for most people is on the Chestnut St. facing side of the building. For those who walk down this very busy stretch, a giant art wall is proposed to break up the street presence. As this project lacks retail, activating the ground level with art will create a more vibrant and pleasant experience for those passing through.
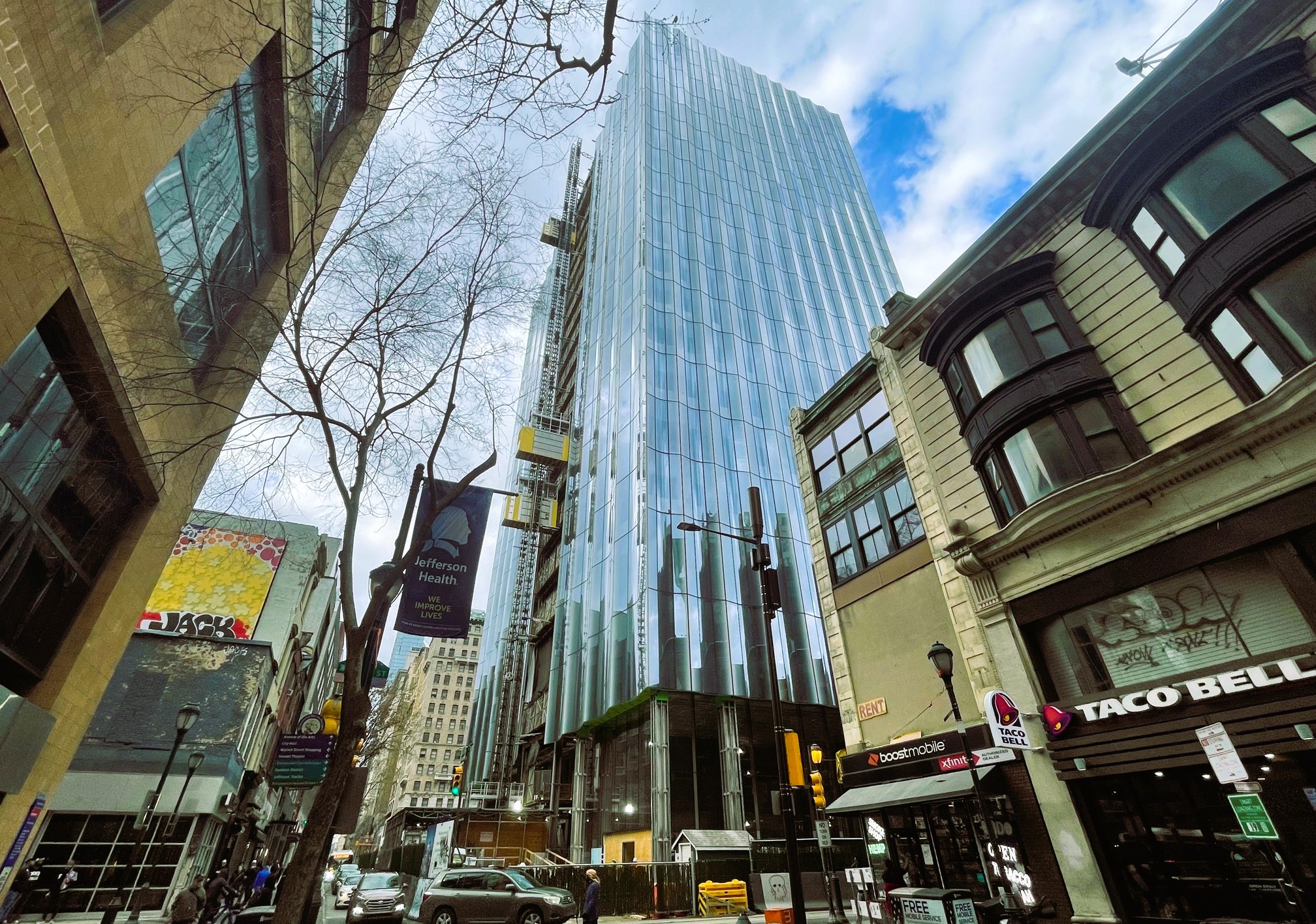
And if you feel drawn to any of these new spaces, you can purchase the naming rights if you have several million dollars idly sitting around. Even if you aren’t planning on stamping your legacy here, it is exciting to see this project getting so close to a somewhat finished project. While the development team was noncommittal about the future of the apartment tower, this complex will be functionally complete once this and the plaza are finished. Hats off to National for turning these blocks from drab to gorgeous, as the entire Market East corridor slowly breaks away from its dreary past. Let’s hope they can work their magic again with their similar plans for N. 2nd Street between Northern Liberties and Old City.

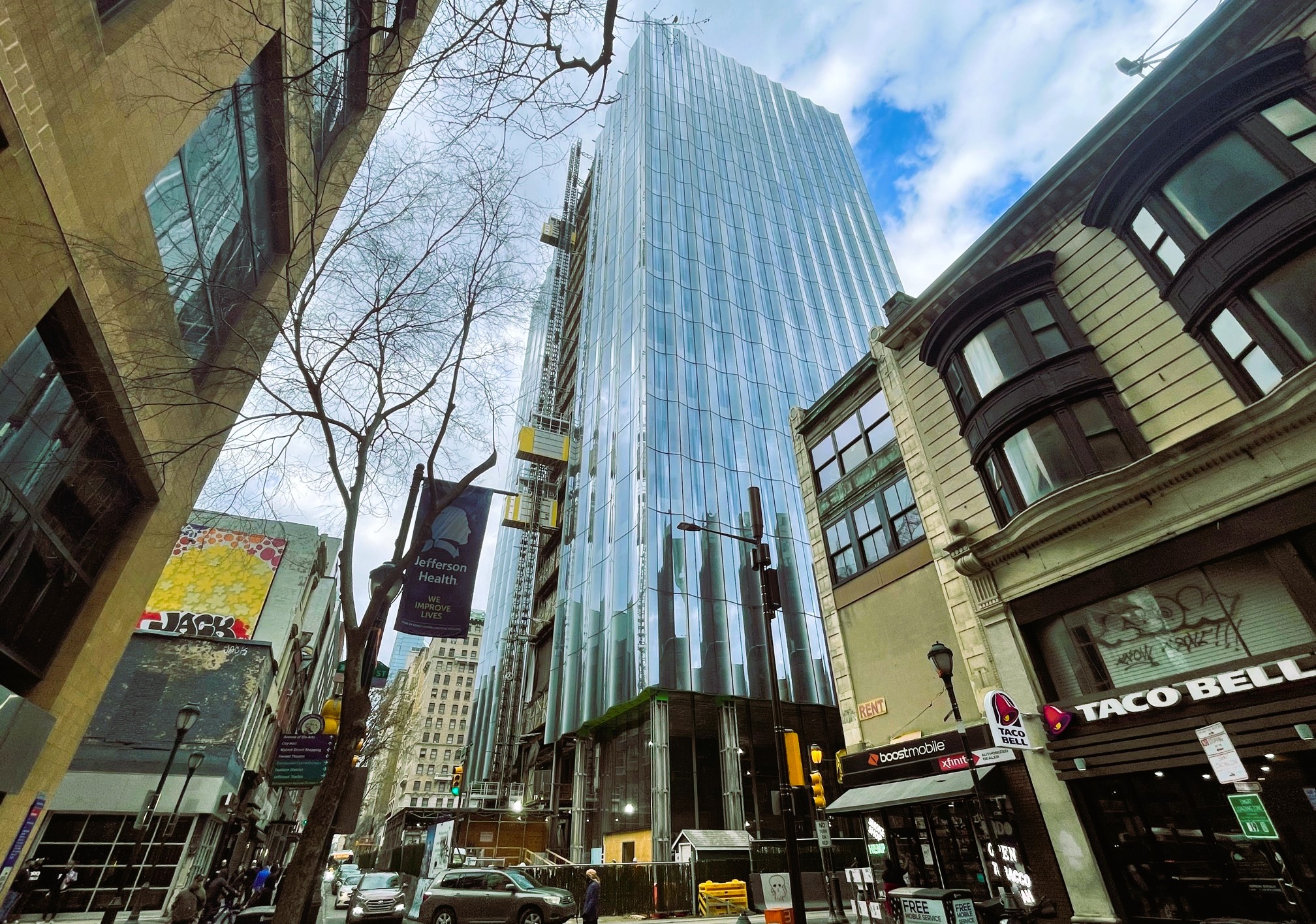
Leave a Reply