When we last reported on the St. Clare’s Monastery site at W Girard & Corinthian Ave., the last vestiges of the building were still standing. In the last month, the facade of the monastery has been taken down and put into storage until new buildings are constructed on the site. Here’s a look at the now empty lot where the monastery once stood.
We were able to get our hands on the renderings below from YCH Architects, the folks doing the design work for the project. It seems that the developer is keeping his word to reuse the monastery facade, and will be attempting to recreate the look of the adjacent brownstones on Girard Ave. with the new buildings. The development will have thirty units and at least fifteen parking spaces.
Seven duplexes will front Corinthian Ave. and eight duplexes will rise in a row directly behind. The fronts of the second row of duplexes will face the backs of the first row. If you’re having trouble picturing it, here’s an aerial view.
As we said, the developer seems to be doing his best to make the new development fit in with the existing buildings on Girard. Here’s another rendering of the new buildings fronting Girard Ave., this time including the two existing buildings immediately to the east.
It’s true that many people would have preferred to see the original buildings remain, and it is indeed a shame that they were taken down. But considering the alternative, we’re glad to see the developer making an effort to maintain a somewhat consistent look on the block and reuse an aspect of the buildings that once were. Hopefully, when they’re constructed, the new buildings will look as close to the originals as they do in the renderings.

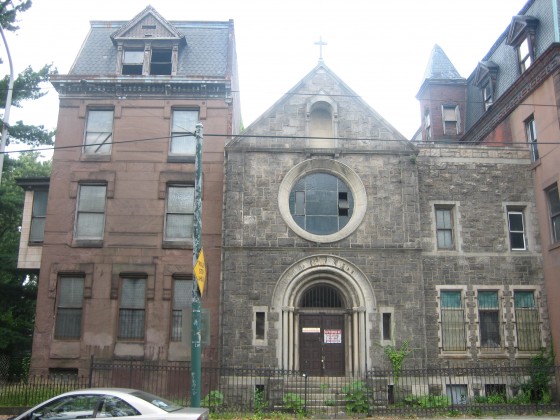
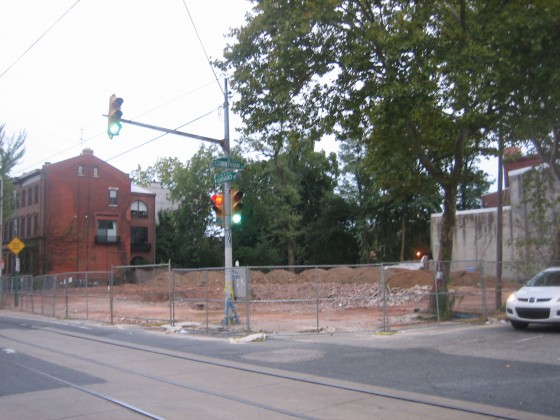
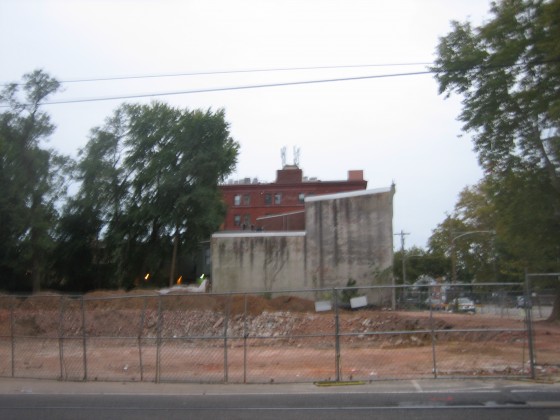
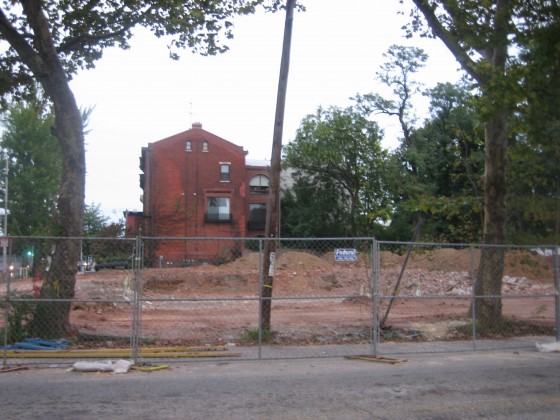
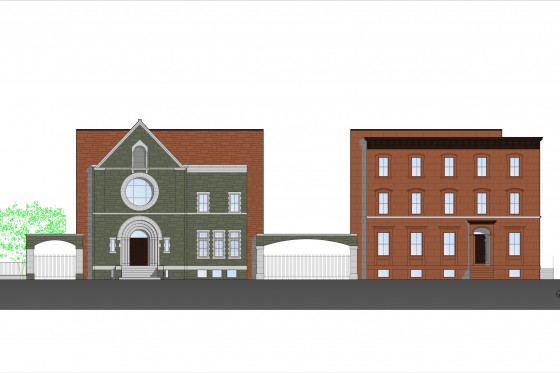
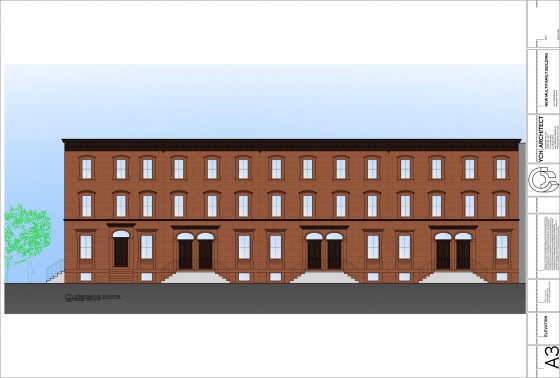
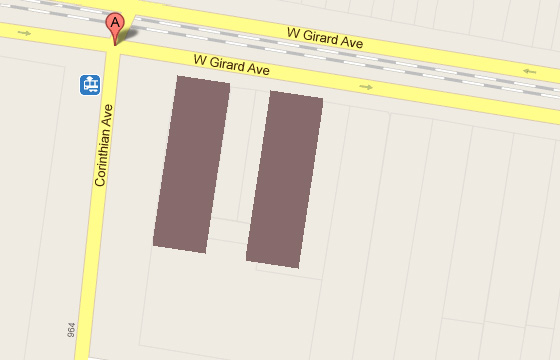
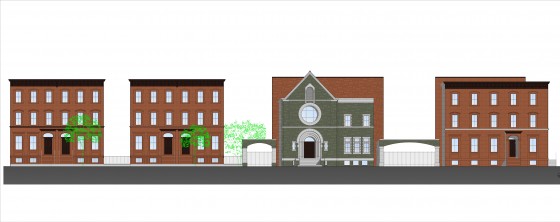
Leave a Reply