Back in August, we told you about a new project, the conversion of the former Calvary Church at 16th & Fairmount to ten condo units by Loonstyn Bros. LLC, and designed by YCH Architects. It hasn’t even been five months, and the project is pretty much wrapped up. We went by there yesterday and were surprised that things have moved this quickly- the place looked like this not too long ago.
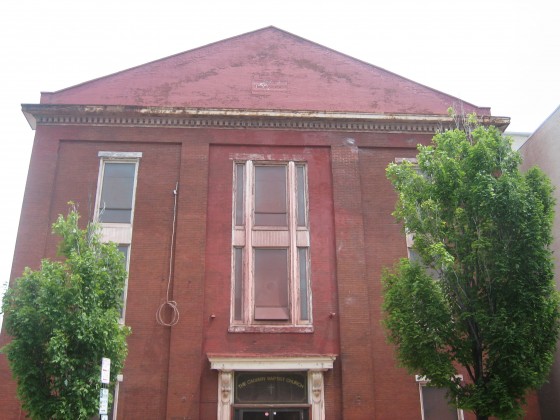
Exterior shot from the summer
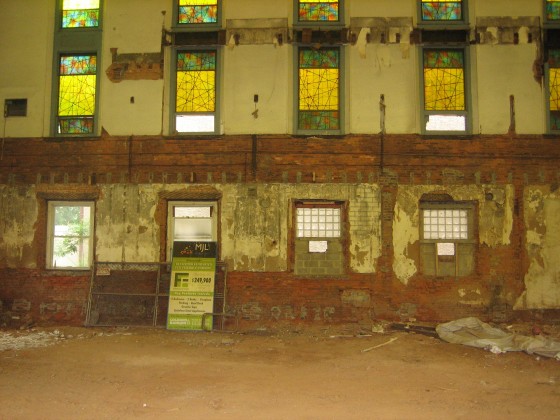
Interior shot from the summer
Not only has the exterior been repointed, with windows and doors replaced and new windows and doors added, but the interiors are complete, with flooring, appliances, countertops, bathrooms, and everything. A few more days of touchups, and you could move right in. The finishes are nice but not super high end- definitely appropriate for the location and price point.
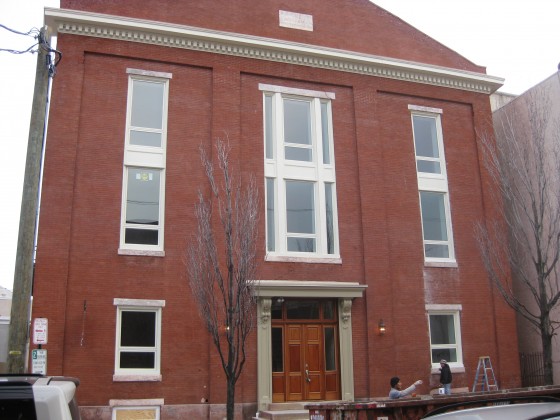
Looks awesome
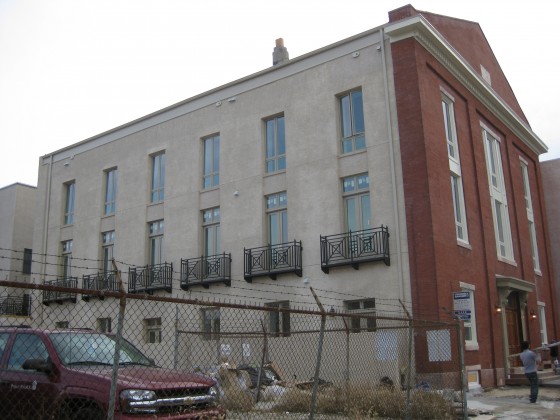
Side view
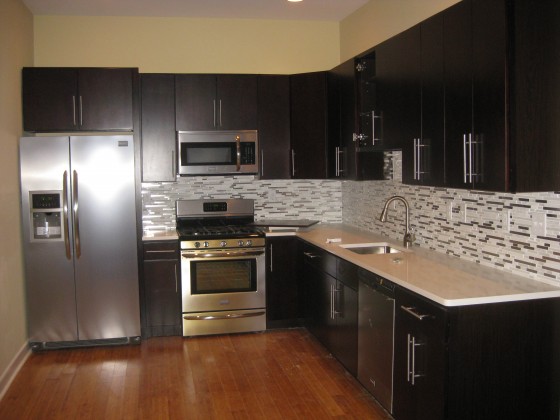
Kitchen in one of the units
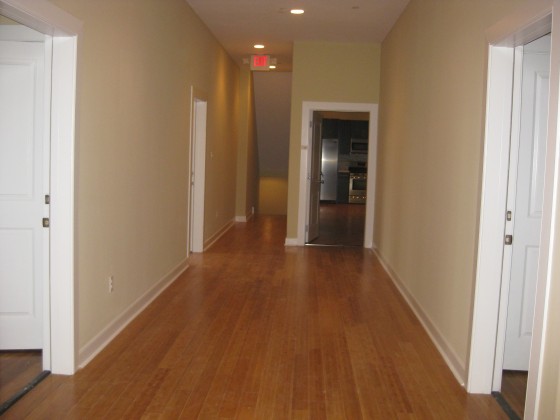
Upstairs hallway
The units have gone on the market over the past couple of weeks, and range in price from $179,900 for a one bed, one bath 700 sqft unit to $289,900 for a two bed, two bath, bi-level, 1400 sqft unit. One of the largest units is already under contract.
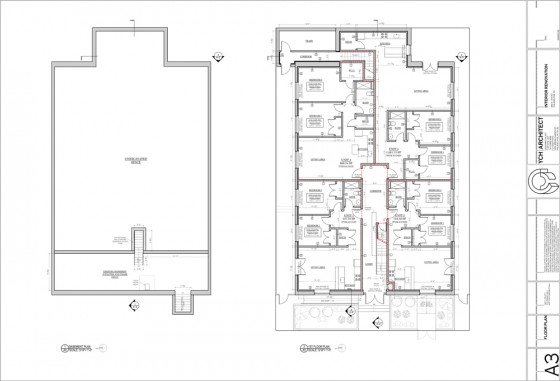
Floor plans for the basement and first floor.
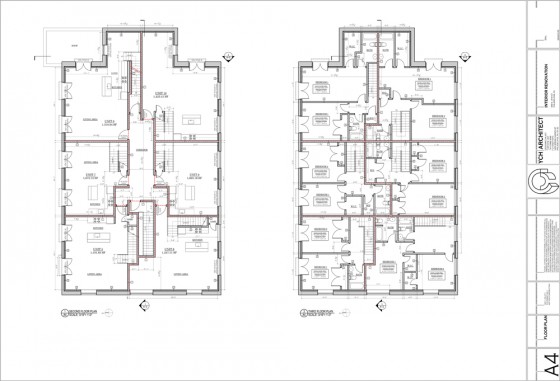
Floor plans for the 2nd and 3rd floor, which contain 6 bi-level units
The redevelopment of this property is another important step for an area that’s been picking up steam. The western side of Fairmount Ave. has been well developed for years, with active businesses on the street and strong neighborhoods to the north and south. The eastern side of Fairmount Ave. on this side of Broad St. has gotten nicer in the last few years, with increased development in Francisville to the north and the neighborhood to the south as well. With the large project on the 1500 block moving full steam ahead, the good news just keeps on coming.
Next up, the dilapidated former garage across the street from the redeveloped church. Hopefully, Spring Garden CDC, its owner, has big plans for it in the near future.
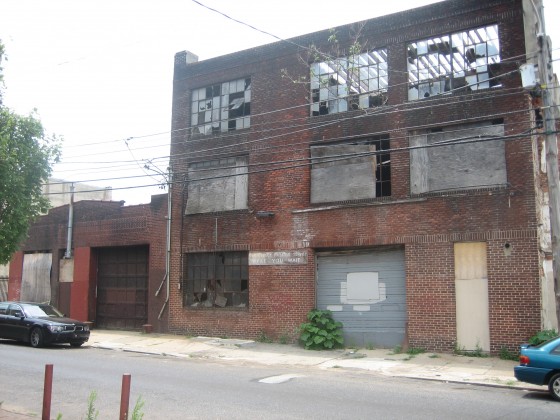
Across the street. A fixer-upper.

Leave a Reply