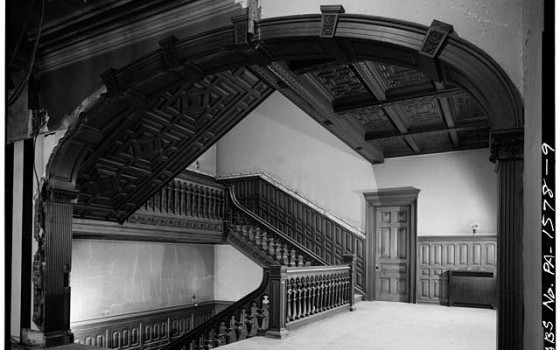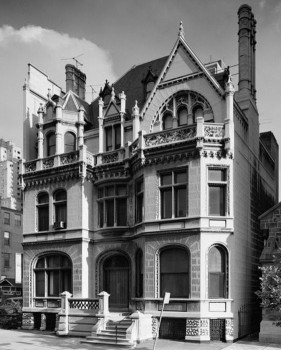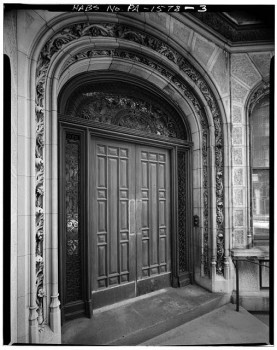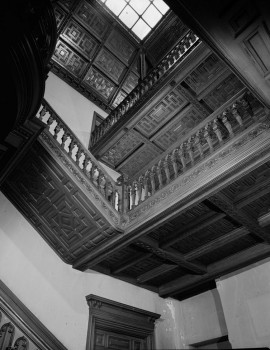Theophilus Parsons Chandler Jr., a Harvard graduate, was a Boston native born in 1845. After attending Harvard he studied in Paris under the tutelage of a notable French architect. Upon returning to the United States he first began his work in the Boston area, but later relocated to Philadelphia in 1872. It was here that he would complete his most notable work. In addition to his many physical contributions to the city of Philadelphia, most of which consisted of church and country house designs, Chandler also founded the Department of Architecture at the University of Pennsylvania and was its first president. It is sad to note however that many of his constructions have now been demolished. Nevertheless, there are exceptions to this rule, such as the Church of New Jerusalem (now an office building) which can still be seen today at 22nd and Chestnut Streets, as well the Scott-Wanamaker townhouse on Walnut Street.
At 2032 Walnut Street the ornamental façade of the Scott-Wanamaker townhouse still showcases some of Chandler’s artistry. Although the original building (built between 1883 and 1886) was demolished in 1981, the front exterior survives in what seems to be an ode to architectural history. Chandler designed the Scott-Wanamaker building in the Jacobean Revival style, which has several distinct characteristics.
Defined as the second half of Renaissance architecture in England, the Jacobean style directly followed the Elizabethan style. The proximity of these two approaches meant that, in many ways, the Jacobean style echoed the traits already established by its ancestor. Yet, through its use of formal design the Jacobean style managed to further solidify these ideas into its own new approach. Jacobean buildings utilized pilasters and rounded archways (known as arcades), as well as the ornamental detailing which had characterized Elizabethan architecture. One characteristic most easy to spot is the implementation of parapets, which are essentially extensions above roof level, giving the structure an almost castle-like appearance. —-Alex Graziano




