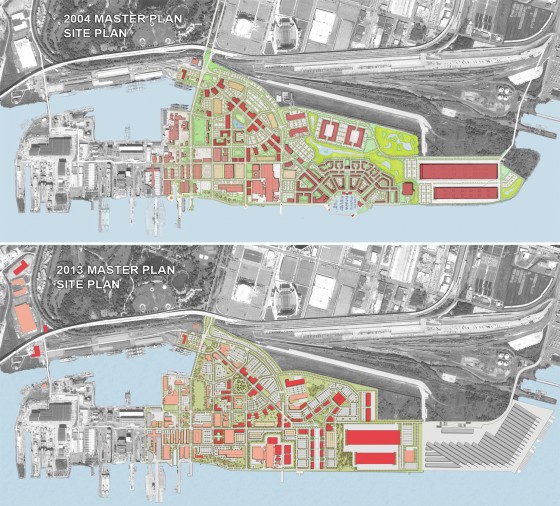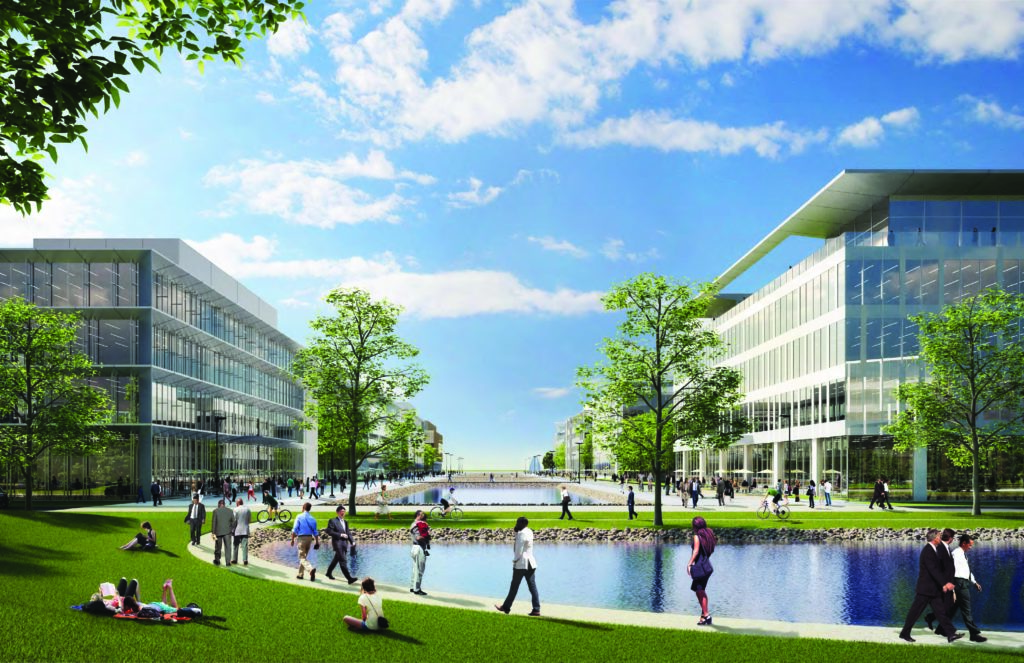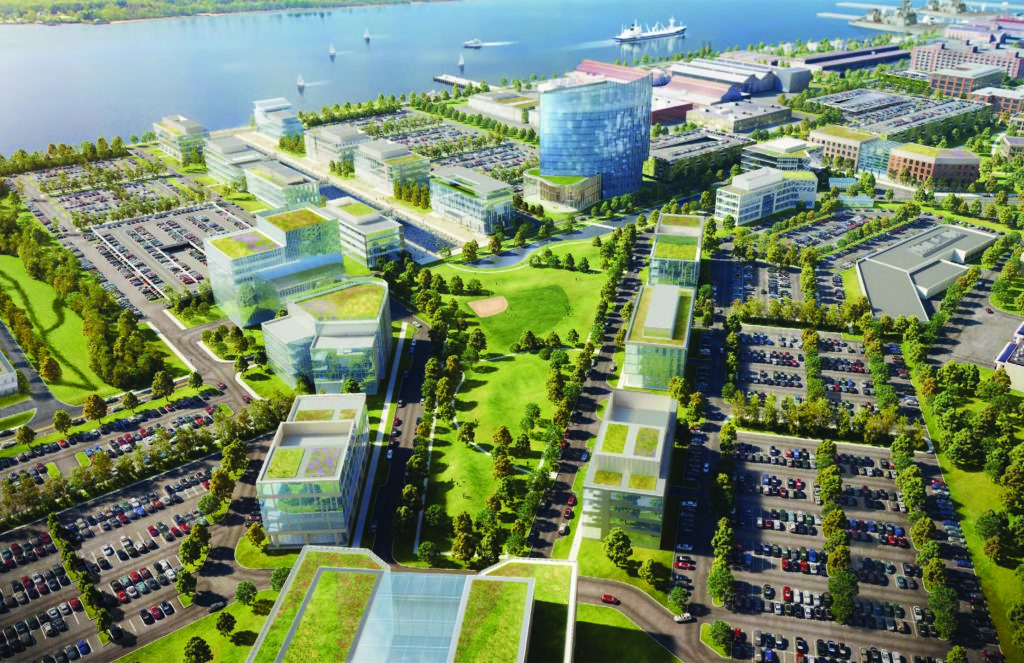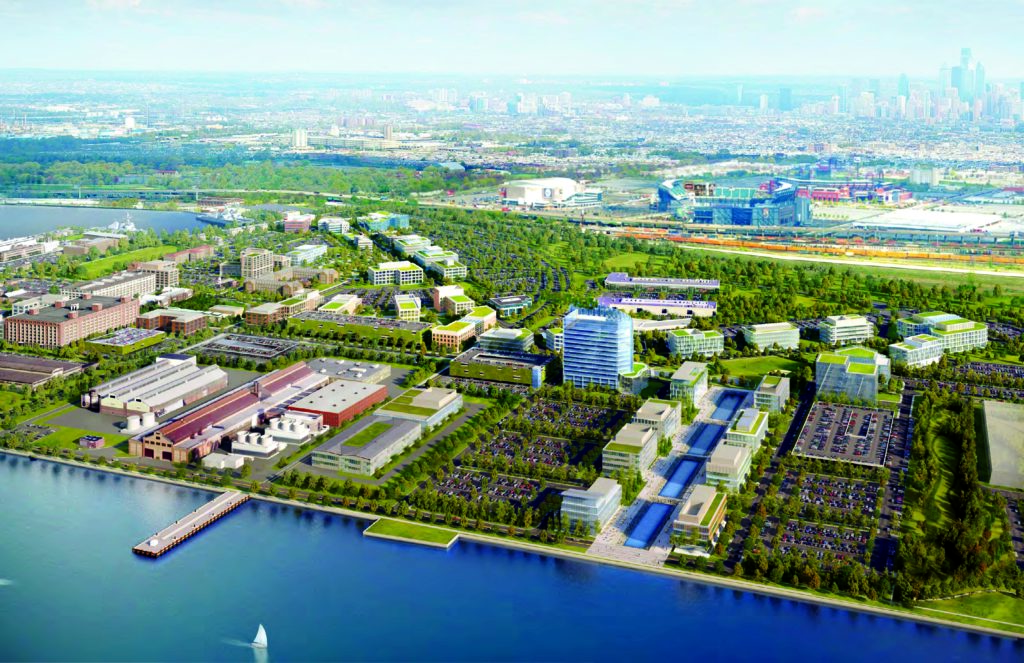Last week, PIDC, the citywide economic development agency and master developer of The Navy Yard, and Mayor Nutter celebrated a big milestone for the region: 10,000 employees at The Navy Yard. PIDC also took this opportunity to release the anticipated Master Plan Update, planned by Robert A.M. Stern Architects, with Michael Van Valkenburgh Associates for landscape architecture and Pennoni Associates for civil engineering.
Robert A.M. Stern, who worked on the original 2004 Master Plan, said the update was needed because The Navy Yard’s plan “is in many ways a victim of its own success.” The update, which can be viewed at navyyard.org, builds upon the successes to date and keeps the same principles and ideas of the original 2004 Plan. The update expands on the current campus, focusing on historic preservation, sustainability, and smart growth. Since 2004, eleven new buildings have been constructed at The Navy Yard, and eight of them are LEED certified or registered.
The most obvious changes are the revised districts within The Navy Yard. Gone is the Marina District, which called for a 250-slip marina, and gone is the East End, which at one time was considered for an 18-hole championship golf course. These districts proposed a huge inventory of residential housing – nearly 5,000 total units comprised of mid-rise apartment buildings, duplexes, and townhouses.
These days, the proposed residential area has been reduced and is now focused within the Historic Core, with 1,018 units spread out over five new construction buildings and three renovated buildings. The Corporate Center was rebranded to the Central Green District, and the Canal District and Mustin Park District have been added. Together, these 3 districts will give Philadelphia a whole lot more corporate office space, as well as flex, research, and light manufacturing space – over three million square feet at full build-out. More green space will be added when these districts are created. One of the more interesting features is the man-made 100’x1000’ canal in the Canal District, which will help control stormwater and recycle it back into the adjacent Delaware River. Mustin Park, named for famed pioneering naval avaitor Henry C. Mustin, will be 7-acres of rolling hills, with athletic fields and a reflecting pool. Pedestrian walkways and bike paths will be fashioned to circulate around these new spaces.
It will be interesting to see how the campus grows over the years; the Master Plan update calls for a total of 13.5M sqft of space and 30,000 jobs. Currently 6.5M sqft are occupied, and the business campus just hit 10,000 jobs with the arrival of GlaxoSmithKline’s first wave of employees moving to Five Crescent Drive this past Monday.
While GSK’s building is just wrapping up, other parts of The Navy Yard are still under construction. There’s a modern Courtyard by Marriott in the works (opening in the fall). Vincera Institute is renovating their new surgery center, the 2.5-acre League Island Park is under construction, and EEB Hub just got approval to begin the retrofit to their new headquarters at Building 661 (we last checked in with them over the summer). It seems the only thing we have not heard much about lately is the much anticipated, very expensive, subway extension into The Navy Yard. Some day, perhaps.
In the meantime, we’ll be sure to keep everyone updated on the progress of all these projects!





Leave a Reply