Back in February, we covered a massive new project which could rise near the Provident Mutual Campus at 46th & Market. This has long been a controversial site, ever since the City and the Police Department abandoned plans to transform the historic structure into a new PPD HQ, before pivoting to the former Inquirer Building on North Broad Street. As such, the city sold the building and the surrounding land a few years back to developers Iron Stone. After some upgrades to the Provident Mutual building, the developers dropped the huge news early this year, with designs coming from Bernardon.
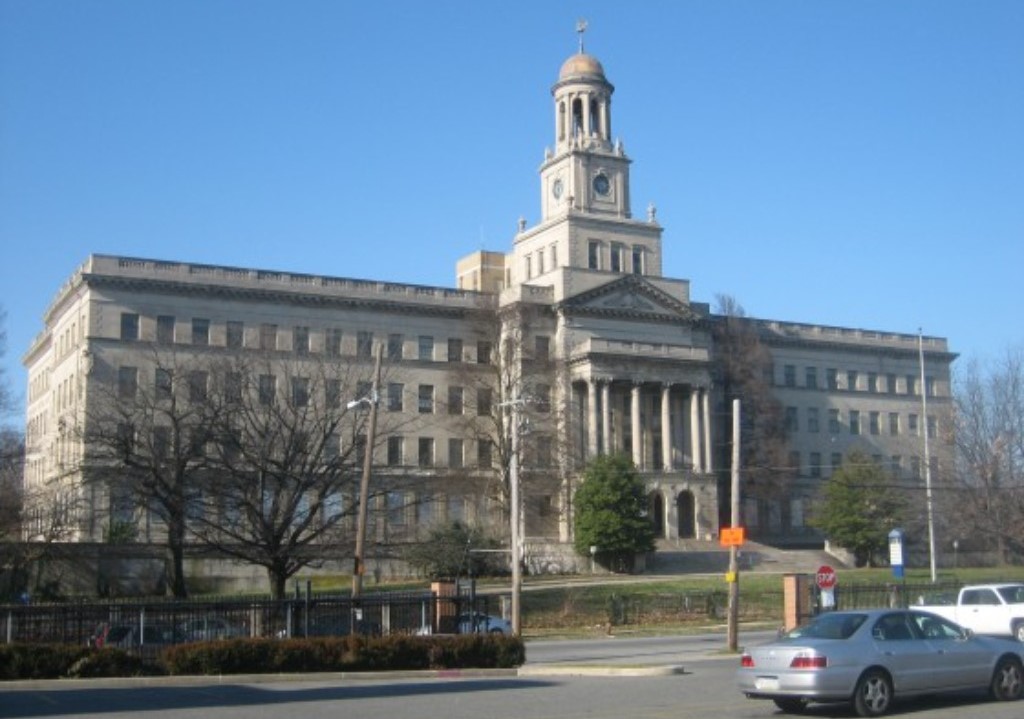
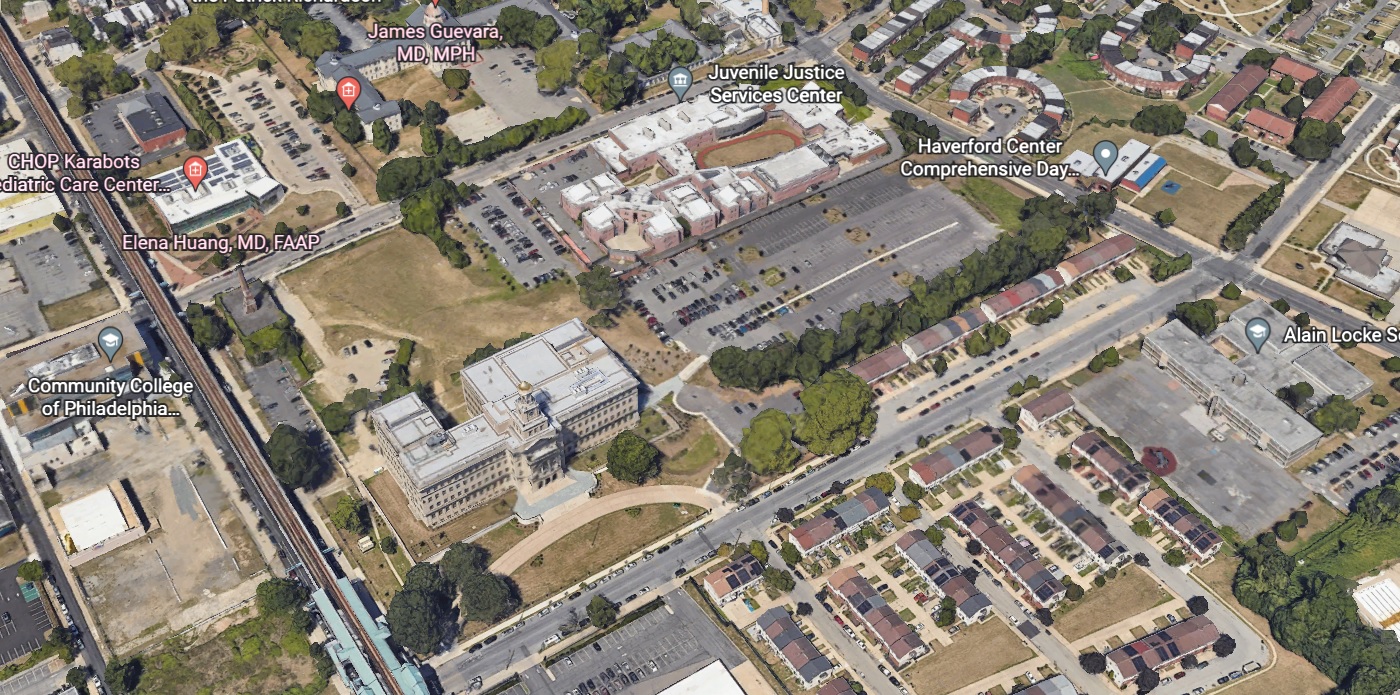
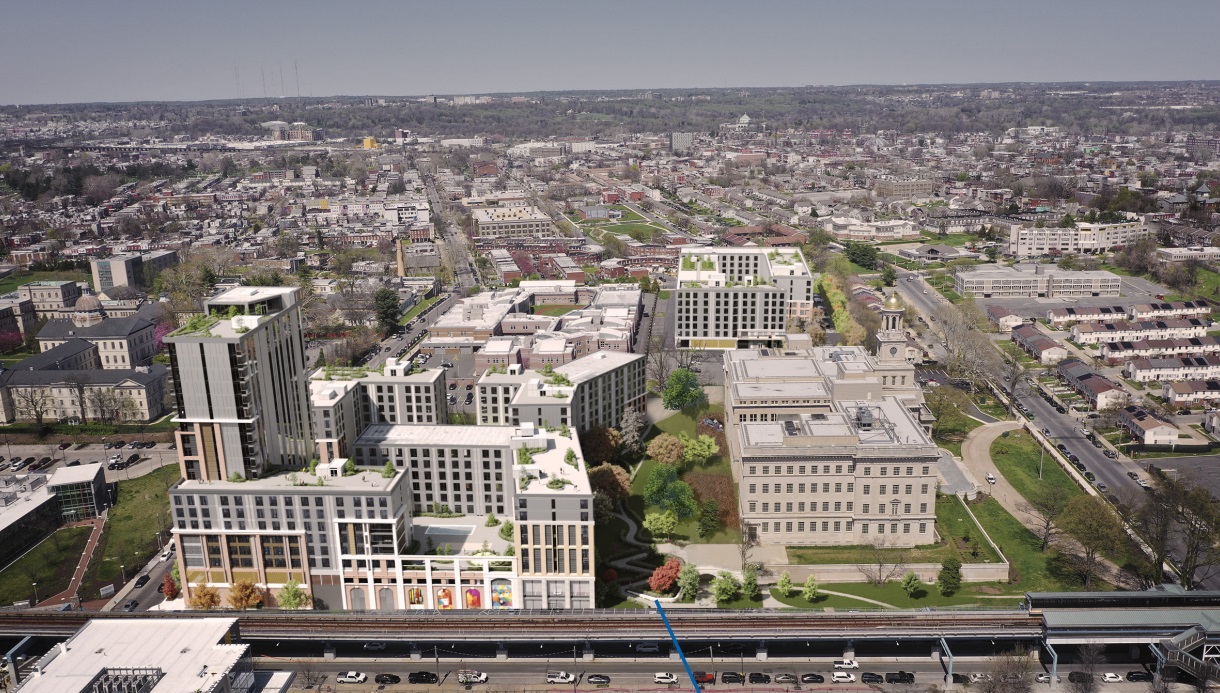
The plans were not overly well-received by the community nor the Civic Design Review (CDR) board on their first go-round, so we were excited to see what sort of updates would be part of the second CDR submission, which will be heard this month. When we looked through the updated plans for the 1,240 units, we realized that there were no substantial updates or changes to the plans. Despite concerns about how well the project would (or would not) fit into the surrounding areas, the approach for the project is basically identical to what was proposed previously. A reminder, CDR feedback isn’t binding, so it’s not unprecedented to see an unchanged proposal. Let’s check out the site plans and renderings in more detail to remember what the plans call for here.
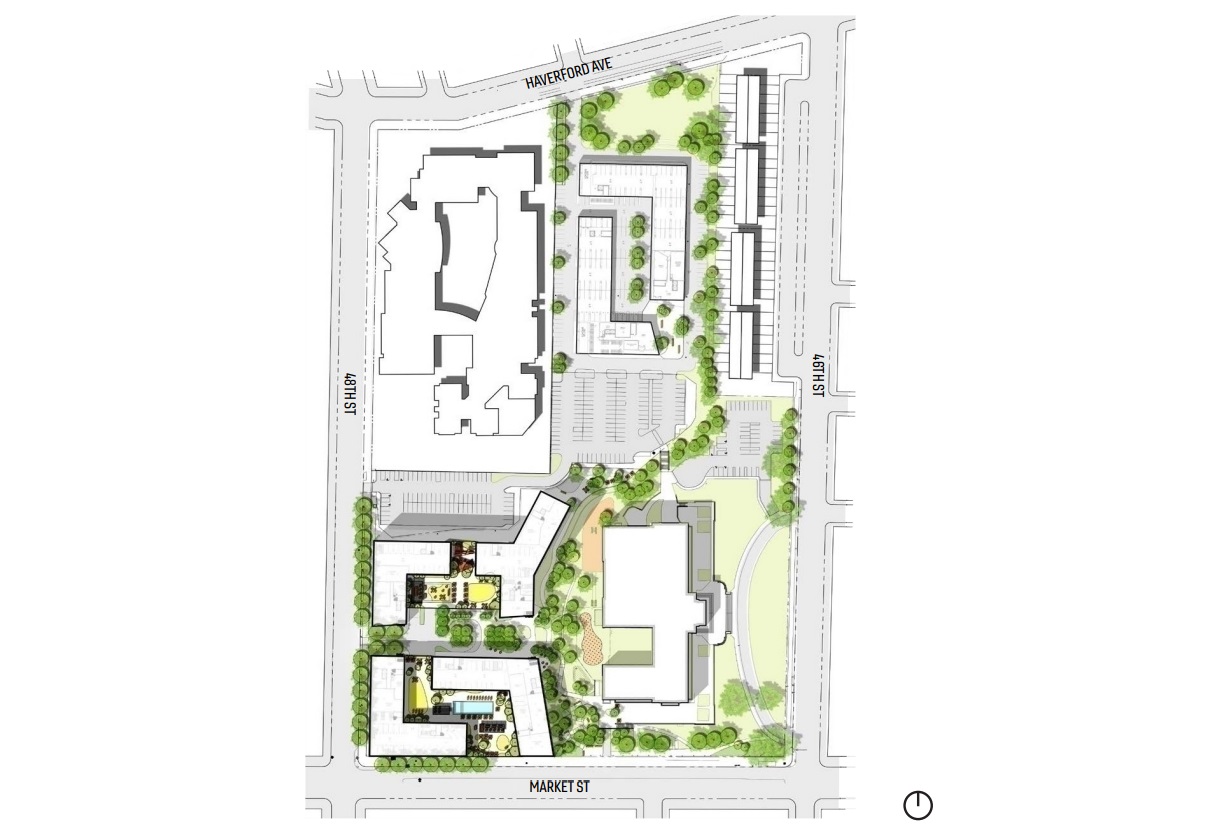
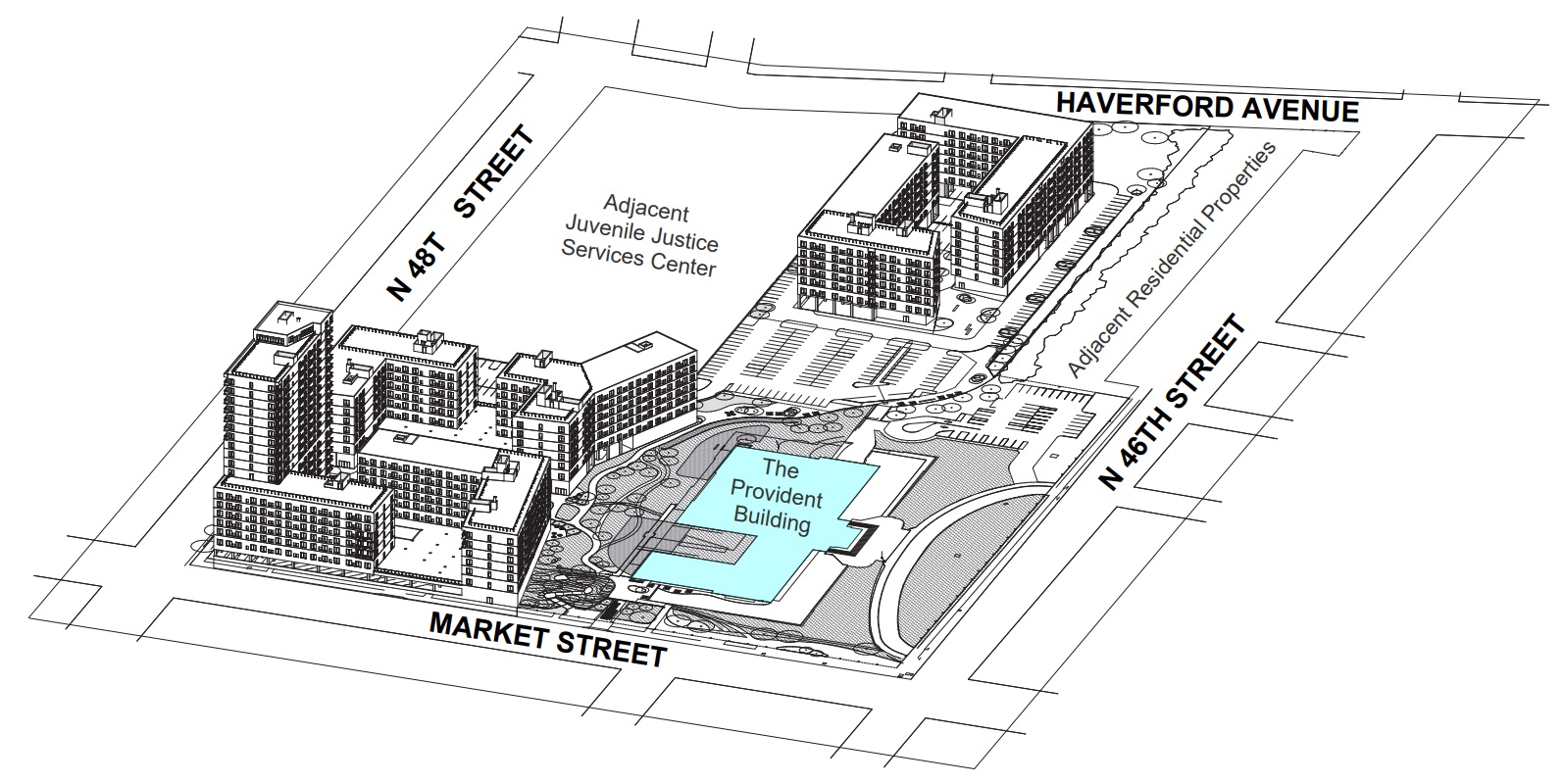
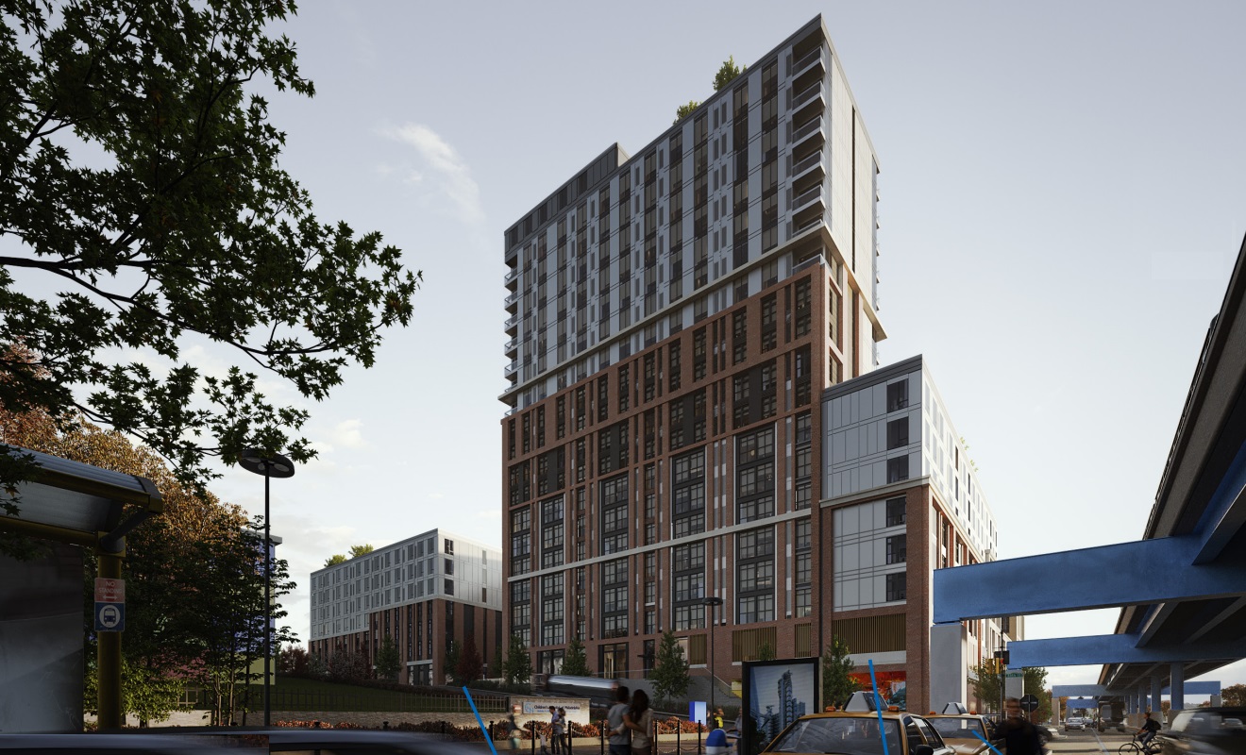
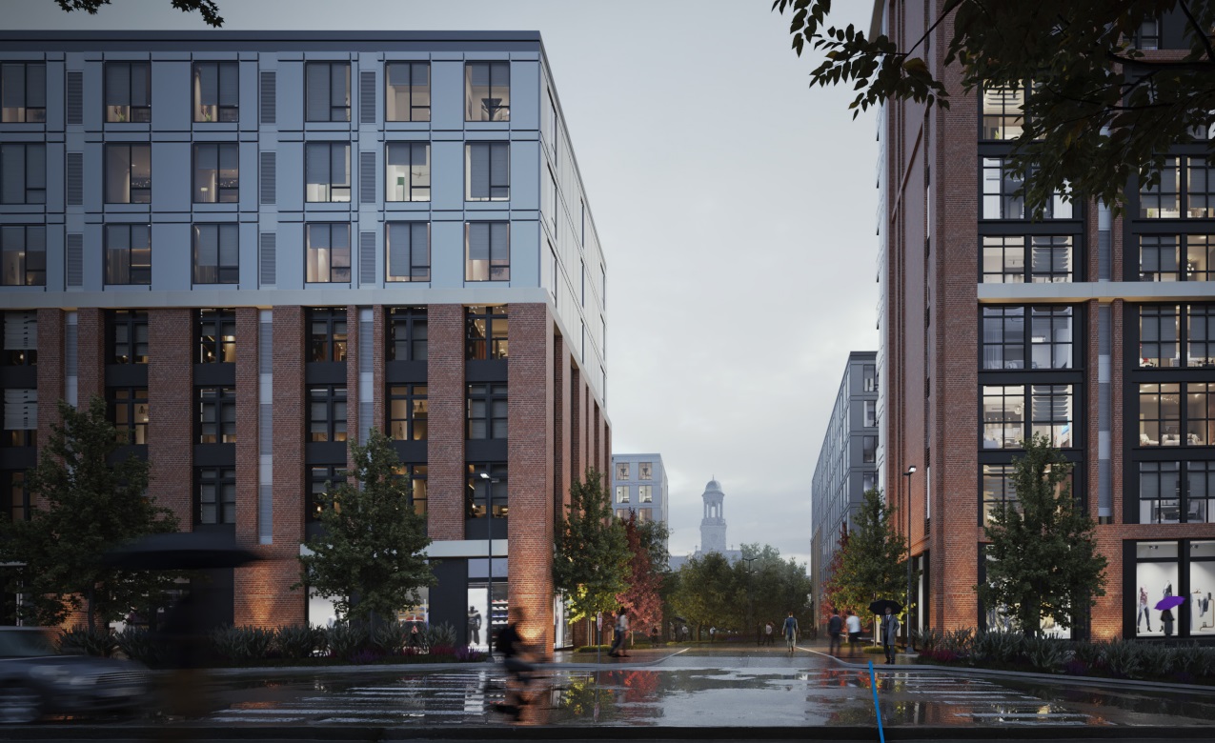
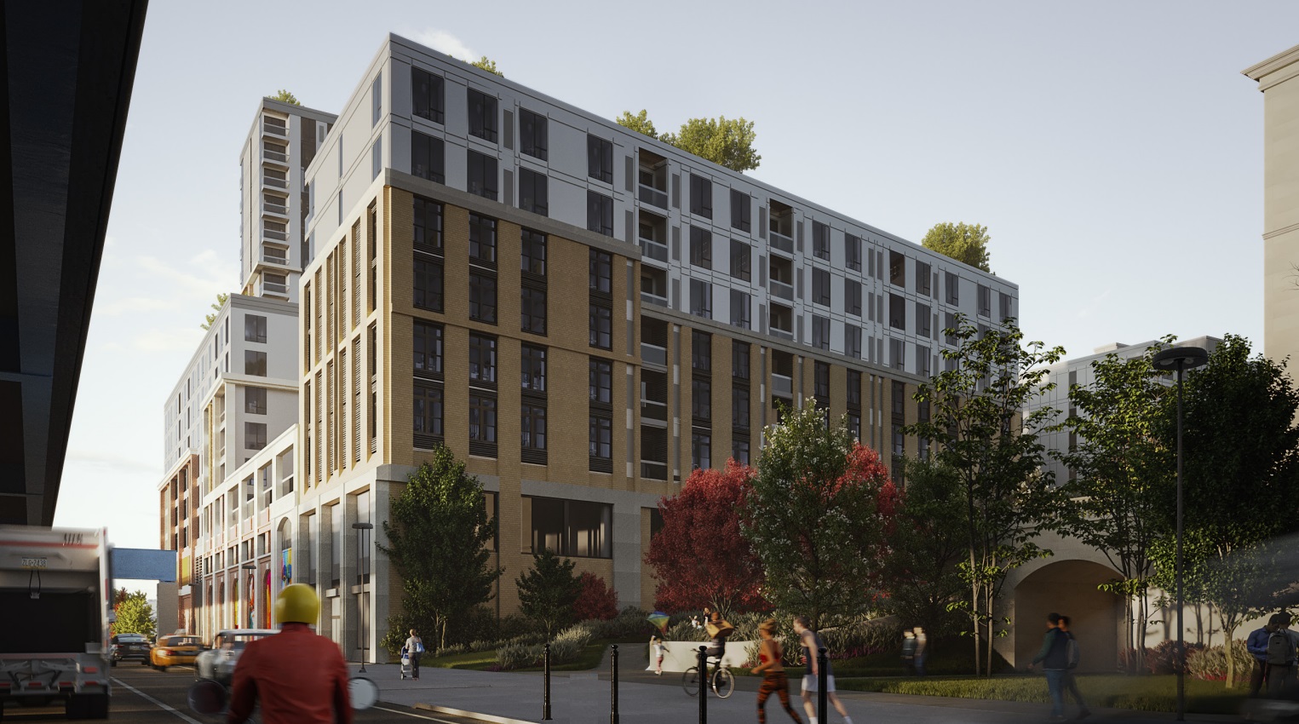
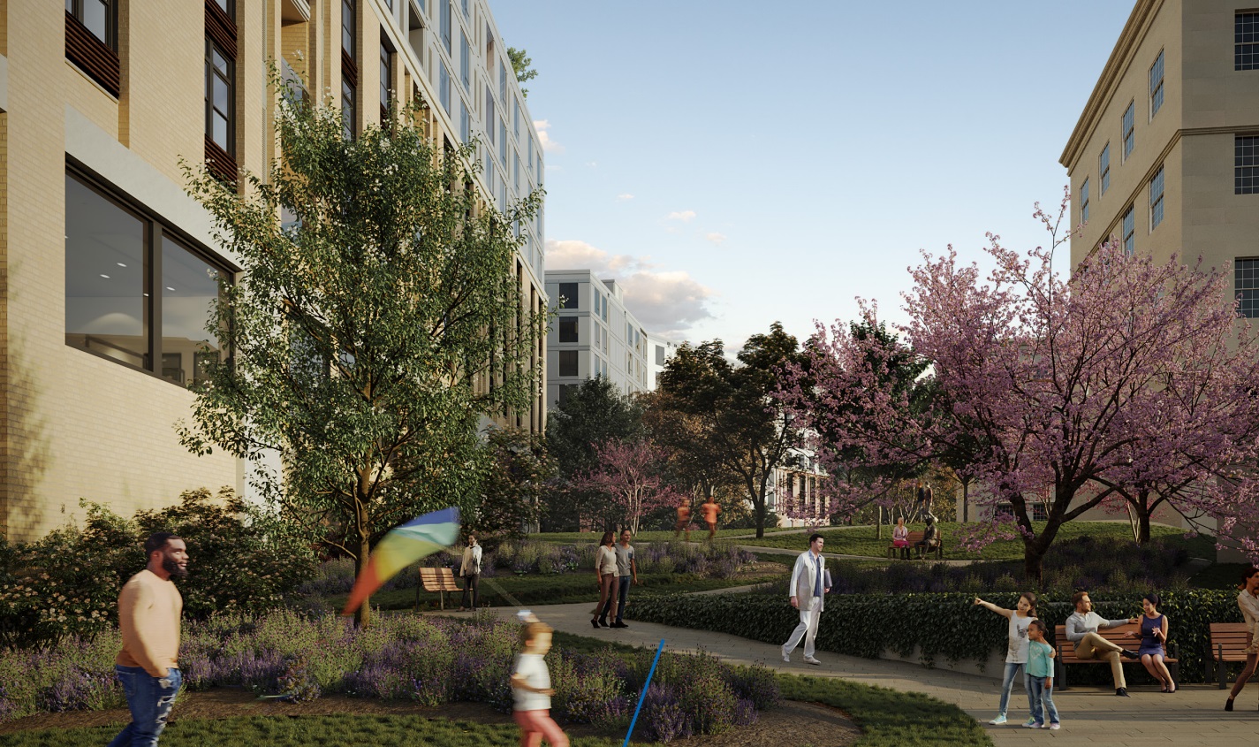
As we indicated previously, the project is permitted by the zoning code and once it returns to CDR, it will be able to move forward. Both the community and the CDR board have called the project insular and suggested that it’s not cohesive with the surrounding area, so it’s certainly possible that the developers could alter their plans, even though they’re not at all obligated to do so. We wonder whether the district councilperson might intervene to push for a revision to the design and/or affordability, recognizing that we aren’t sure what options are available at this point in the process.
Certainly, the developers are acting as if they expect this project to move forward sometime soon. A zoning notice that was issued the other day for demolition of the building at 48th & Market, which would be a precursor for any construction activity at the site. While some could quibble about some of the details of the project, we are excited that this area will be picking up over a thousand new units, all with extremely easy access to public transportation. This large site has sat underused for too long and we are glad that it will get redeveloped with an eye toward density.

Leave a Reply