When news emerged last summer that Toll Brothers had acquired 702-710 Sansom St. on Jewelers Row and had plans to demolish the buildings and replace them with a 16-story building, many people were apoplectic that the developers would be compromising the integrity of the oldest diamond district in America. Unfortunately, while the 700 block of Sansom Street has a ton of history, it was never actually designated as a historic district and the buildings were therefore not protected by the Historical Commission. In addition, the property is zoned CMX-5, which allows all kinds of projects by right, so despite the protests of preservationists and other neighbors, Toll Brothers could basically build whatever they wished at this location. So it was no shock in December, when word came out that the plans had changed and that Toll Brothers would be increasing the size of the project, building a 29-story building instead.
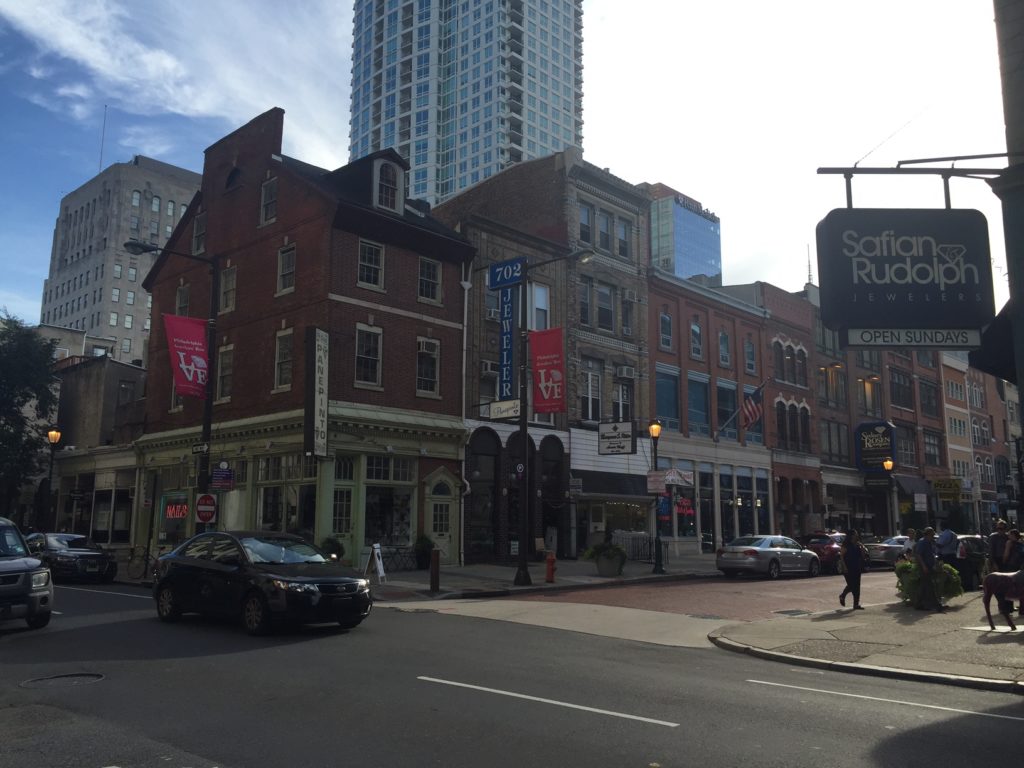
Earlier this week, Toll Brothers released renderings for the project, answering some lingering questions, like whether they'd be reusing the existing facades (they will not!) and whether they'll maintain the cornice line on Sansom Street (mostly!). Check out these images, with credit to SLCE Architects.
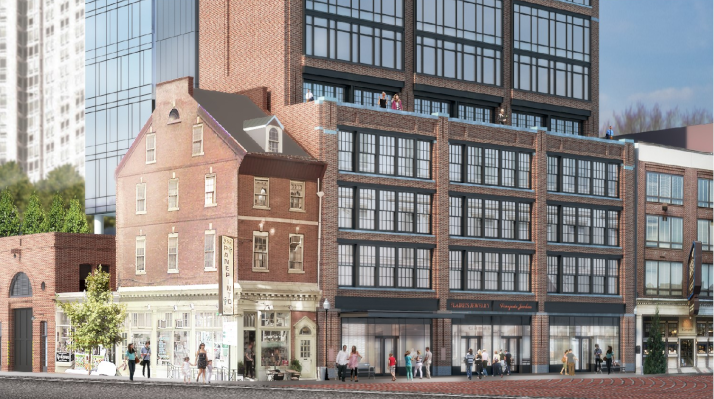
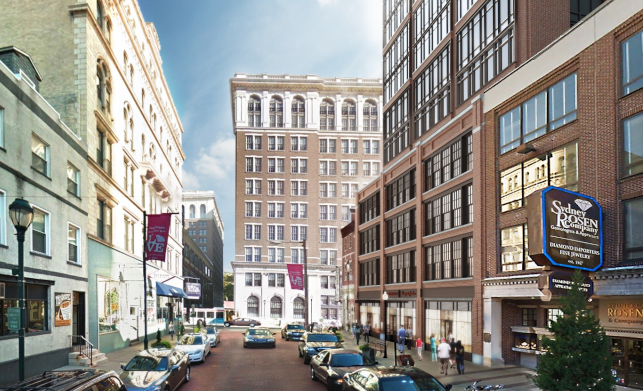
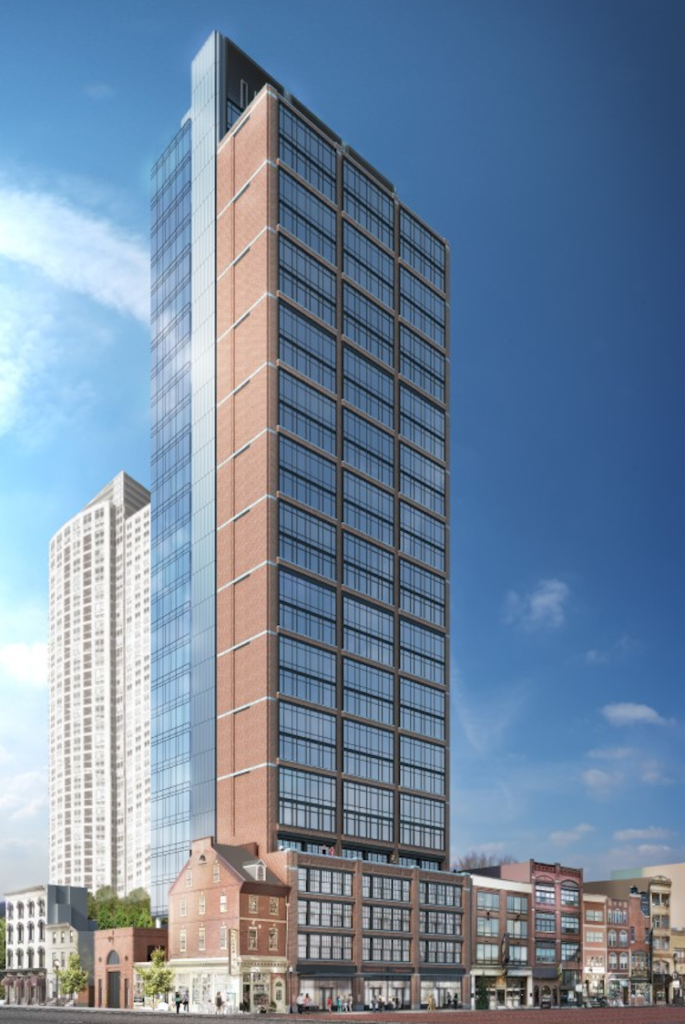
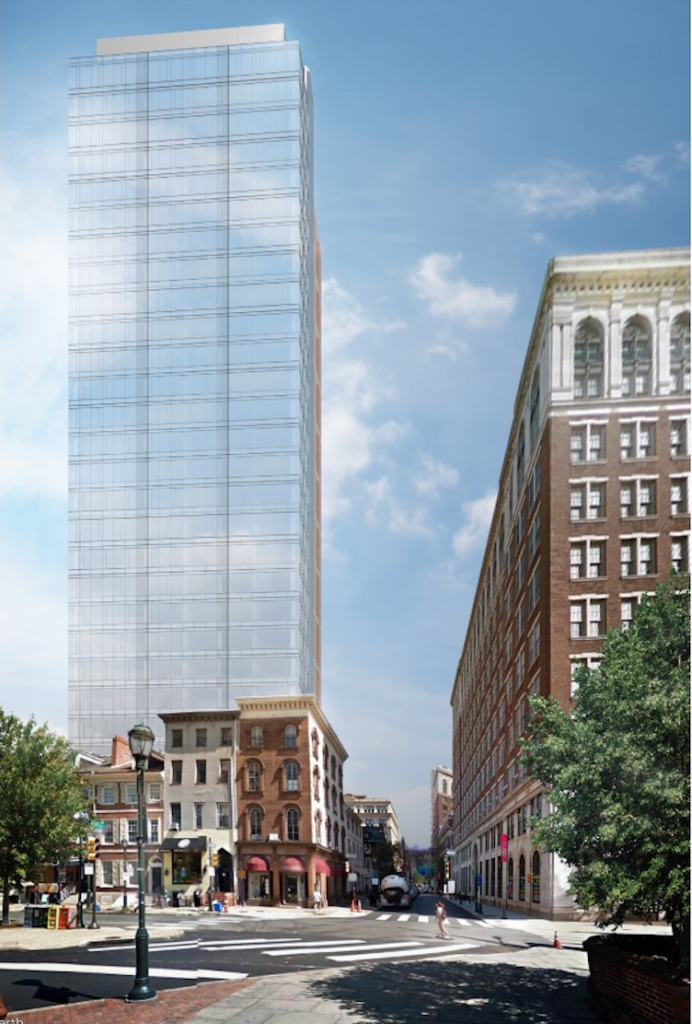
Well, that's a lot to process. On Sansom Street, we see that the first four stories of the building will come to the front of the property line, matching the cornice line with the property to the west. The rest of the tower will be set back from the street. The Sansom Street side will be clad in brick, while the southern side of the building will be all glass. According to the CDR packet, the project will have about 2,600 sqft of retail space, which seems like a small amount of retail given the building's footprint. But when you consider that more than half of the first floor space will be taken up by a residential lobby, a mail room, and a loading dock, it makes more sense. We can also see in the packet that the penthouse units will be over 3,000 sqft in size, who wants to speculate a price point for those apartments?
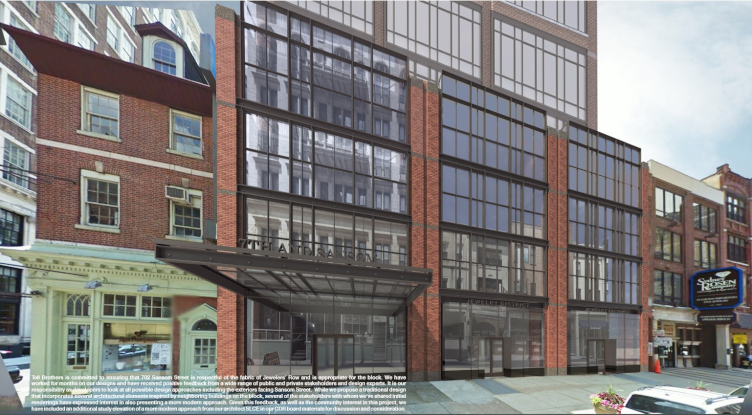
Plan Philly also notes that Toll Brothers is considering an alternate look for the first four floors, presented in the image above. This would be a much more contemporary look, apparently preferred by neighboring business owners. Personally, we would opt for the less contemporary look, but that's just our two cents. And hey, as long as we're giving our opinion, we'd also love it if Toll Brothers could find a way to preserve the existing facades, but we can understand how that would be a major challenge.
What do you think of this project? Are you still upset that the old buildings will be torn down or have you come to accept that it's a foregone conclusion? Do you think that the building will stick out from its surroundings or do you think that it will blend in with other tall buildings in the neighborhood? Do you like the brick on Sansom and the glass on the south side of the building, or would you prefer different materials?
Hey, we gave our two cents, now it's your turn.
