The next big thing on Washington Avenue took a step forward last night, as developers presented plans for 2401 Washington Ave. to the SOSNA Zoning Committee. You may recall, last month we told you about their "information only" presentation to the group for a five-story project with 113 apartments in a building designed by Harman Deutsch. If you remember that story, you also surely know that the property is currently a vacant lot. Hopefully, it won't remain so for long.
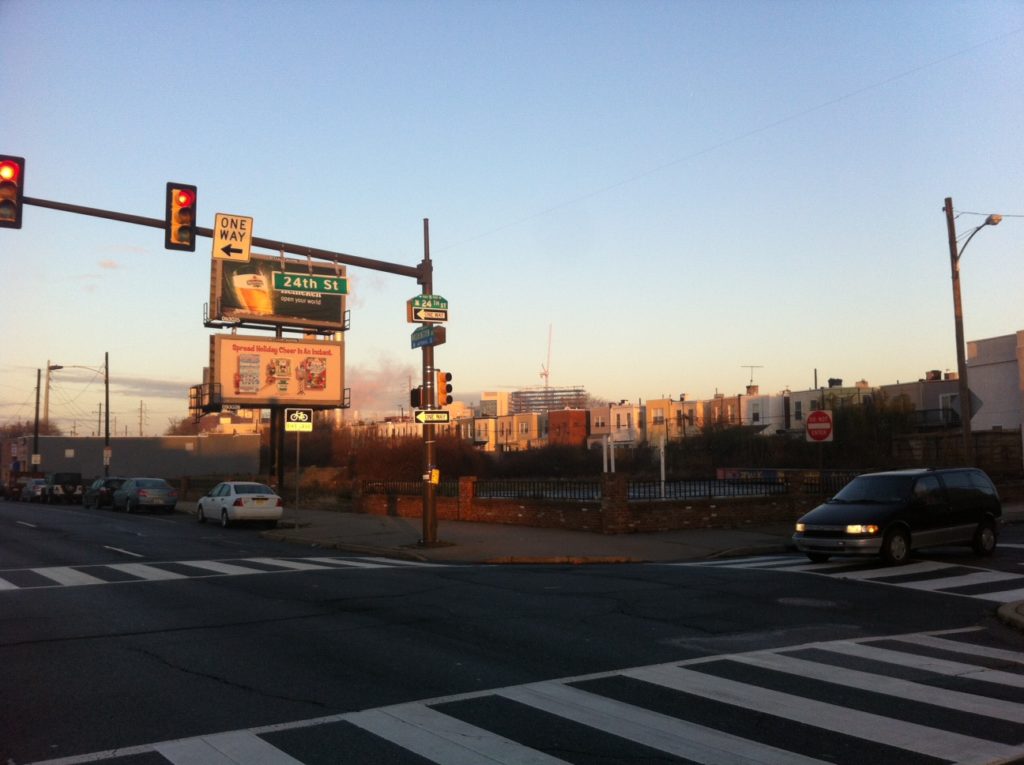
At last night's meeting, representatives from the developer presented slightly revised plans and showed some renderings with additional details. The notable change to the project is the extension of the commercial space to the west at the expense of some of the project's parking spaces. A good trade-off in our estimation, though we'd have liked to see the commercial space anchor the corner instead of the middle of the block.
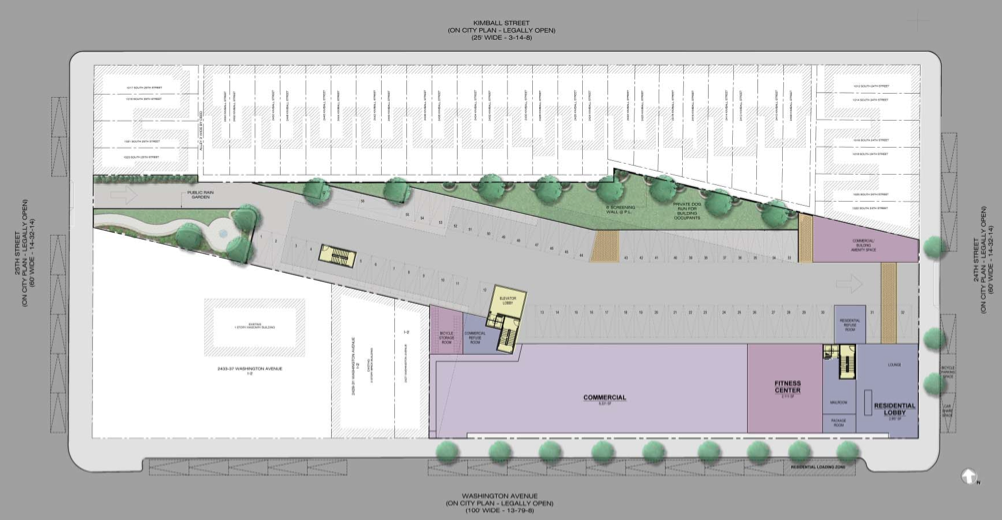
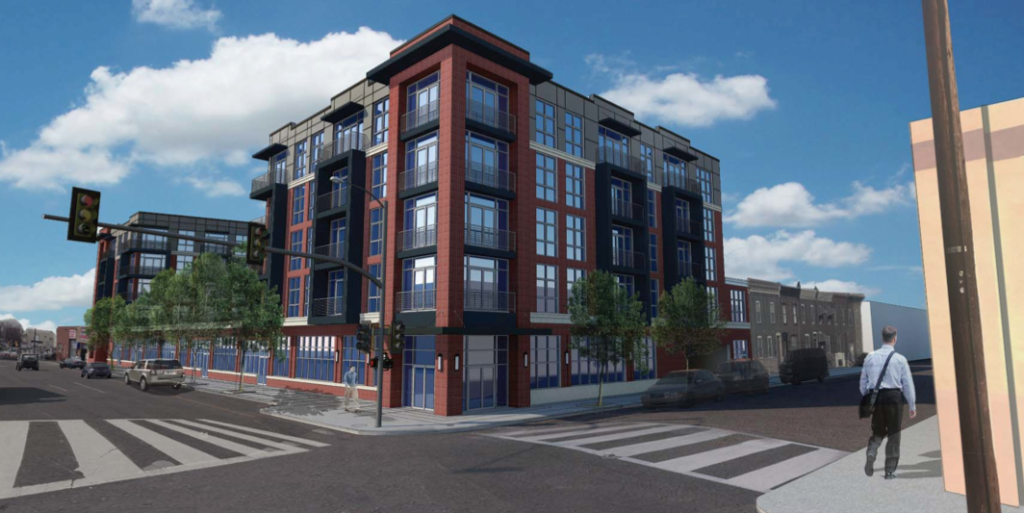
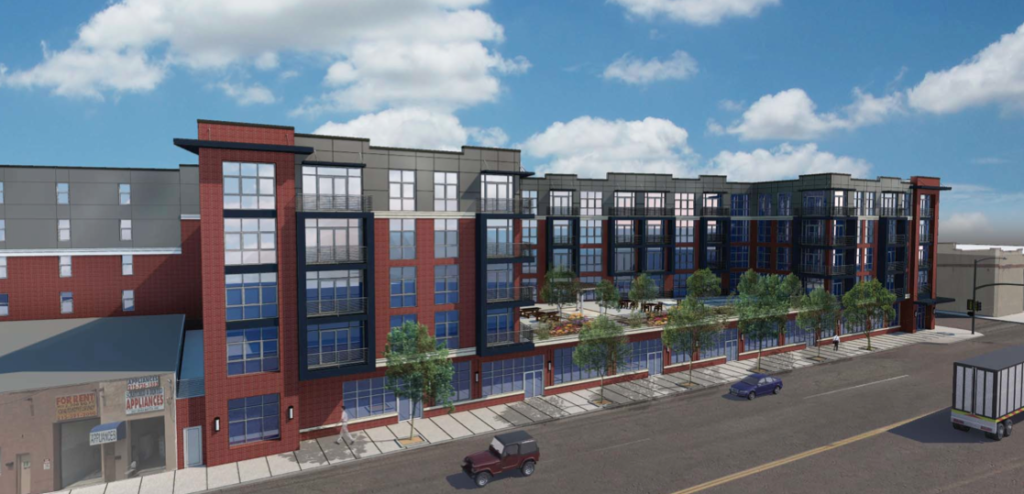
The people at the meeting seemed to be supportive of the project, with only one person speaking against the density and suggesting that the neighbors weren't sufficiently notified. With the (bulk of the) community's blessing, the project will now move onto Civic Design Review, which is scheduled for February 3rd. After that, it's onto the ZBA. And assuming everything goes right in the process until then, the project will be ready to move forward after that. Provided it does and financing comes through as expected, this building will mark a major change for Washington Avenue. Hopefully it will be joined by a couple of similar buildings nearby as the year moves along.

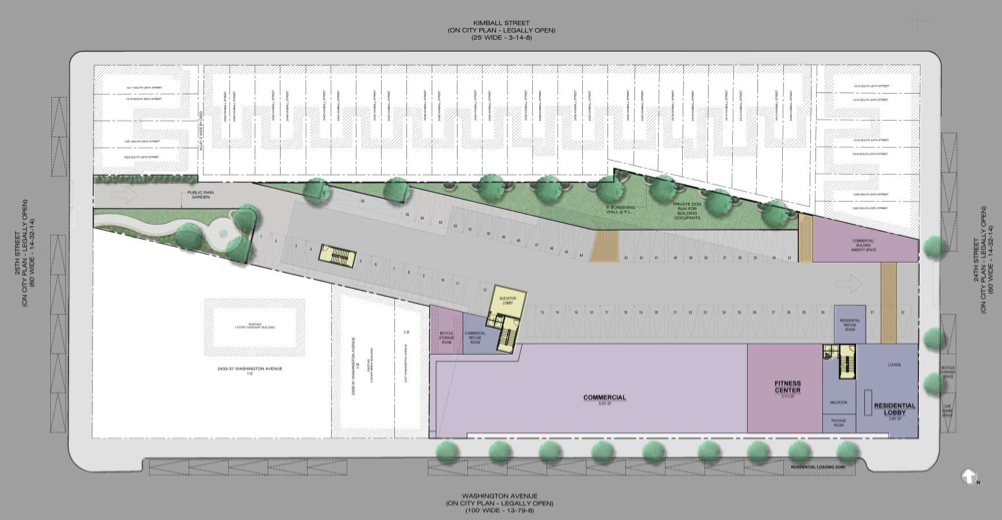
Leave a Reply