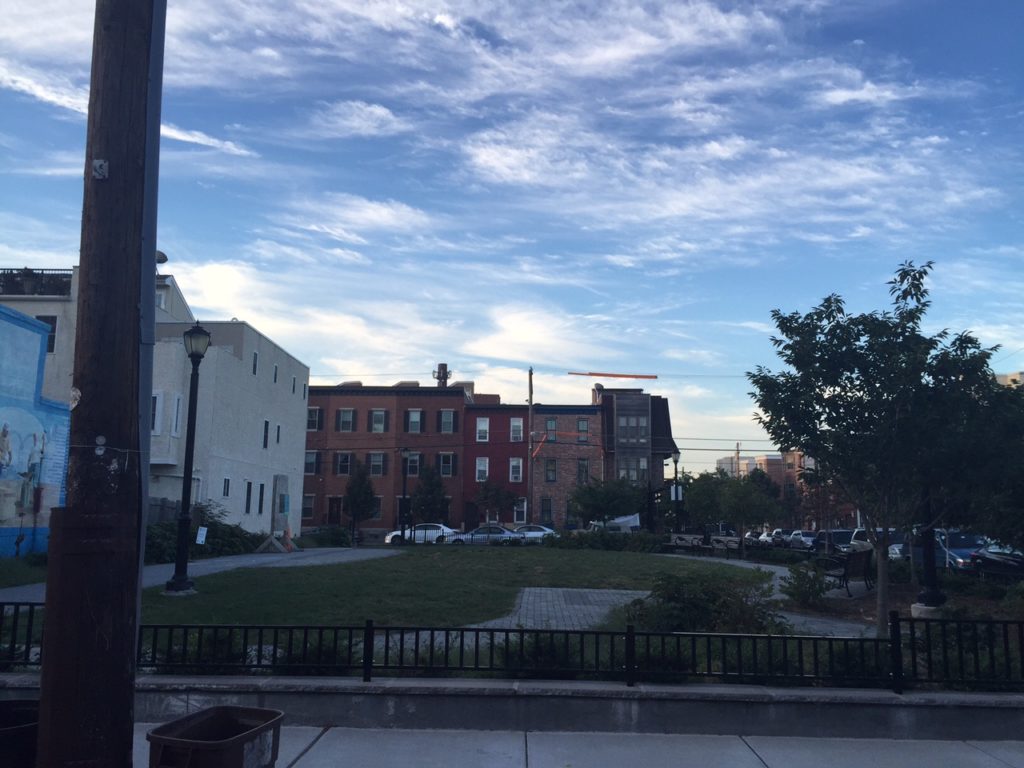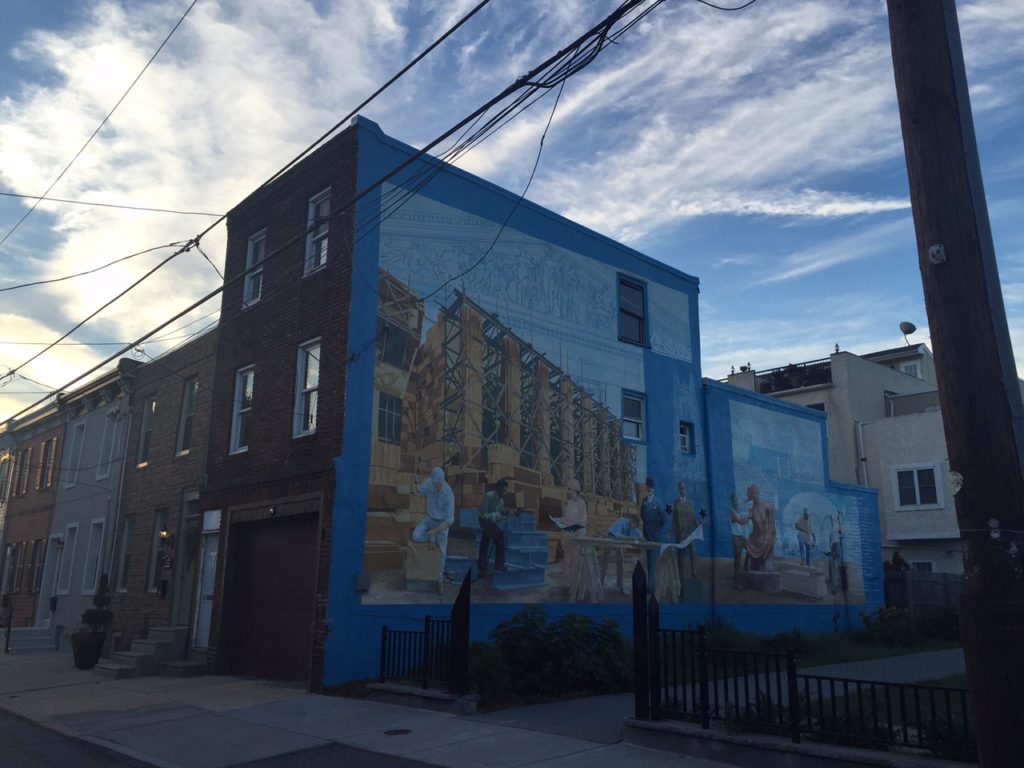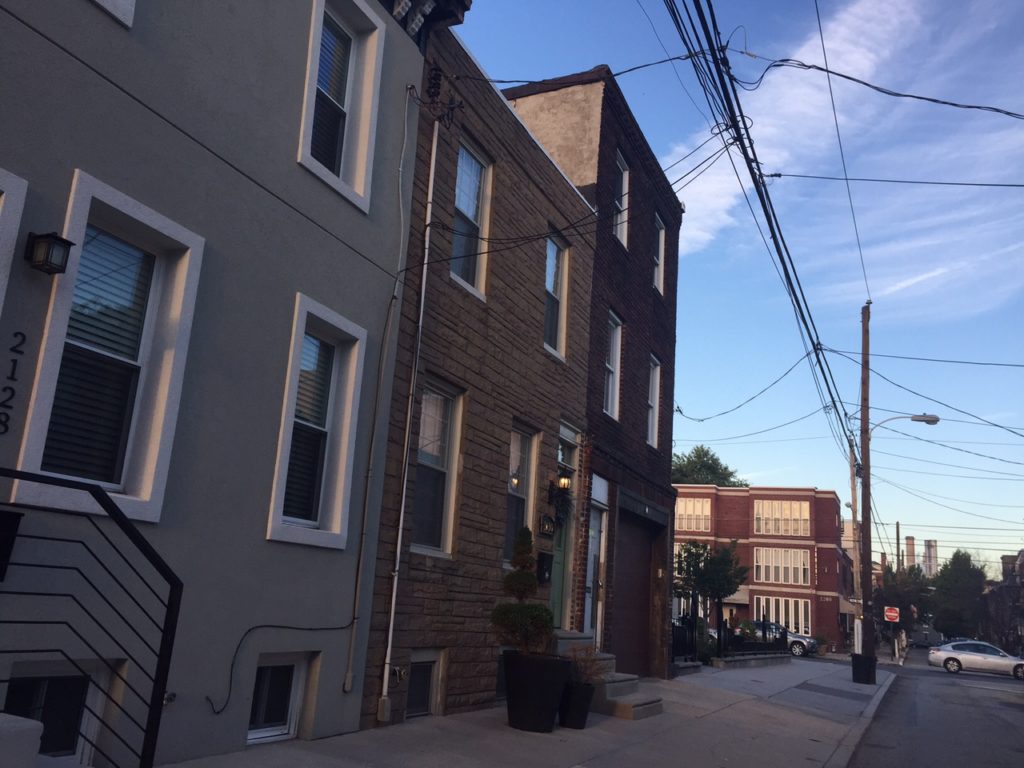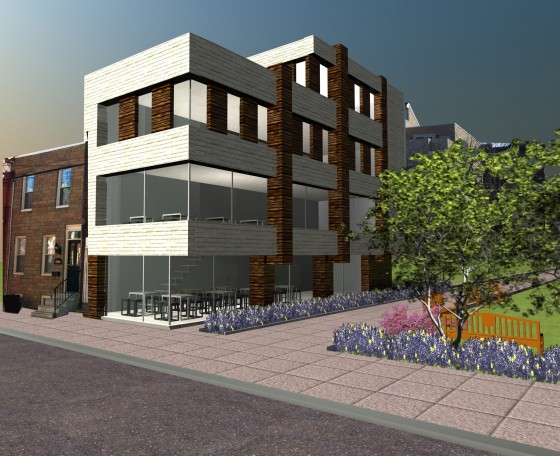Technically, the Graduate Hospital neighborhood only has one true public green space, and that's Julian Abele Park, located on 22nd Street between Montrose and Carpenter. This park was founded a few years ago and provides a sliver of grass and trees for the community, also hosting concerts, birthday parties, and other neighborhood events. In the early morning light, it's a pretty and peaceful space.

2132 Montrose St. sits immediately adjacent to the park and has been the object of countless discussions over the years. As the park was coalescing, it was a nuisance property. Around 2011, developer and former restaurateur Ilkur Ugur purchased the property, got rid of the problem tenants, and made some exterior improvements to the property. It's around that time that the mural that we see today arrived on the scene.


Sometime after purchasing the property, Ugur came up with a redevelopment plan. In the spring of 2012, he presented an idea to the SOSNA zoning committee to demolish the building and replace it with a four-story mixed-use project. The first floor or two called for a parkside cafe, with residential above. In general, the community looked favorably on the project, though several Montrose Street residents had concerns about noise, trash, etc. Considering that the property is zoned for residential and not commercial use, we're not sure what would have happened at the ZBA.

But we'll never know what would have happened because the project fell through. Over a year ago, we told you that the property was available for sale, and recently a new developer has come forward and purchased the building. Last night, they came before the SOSNA zoning committee with a much more straightforward plan- demolish the existing building and construct a single-family home. In theory, we'd have liked to see the existing building and the lovely mural preserved. But the building isn't structurally sound, as someone, somewhere along the way, removed a bunch of joists.

The project is really straightforward, just a three story home with a garage. In general, the community and the committee seemed like they were comfortable with the project because there's really not much to argue about. We're disappointed that there won't be a mixed-use project here, but as we mentioned before we're not sure that such a project would have gotten the necessary approvals from the City. As a consolation prize, a structurally unsound building that's been problematic for years will finally get replaced- and at least one family will get to enjoy some parkside dining. And perhaps they'll host lots of parties and share the experience.
