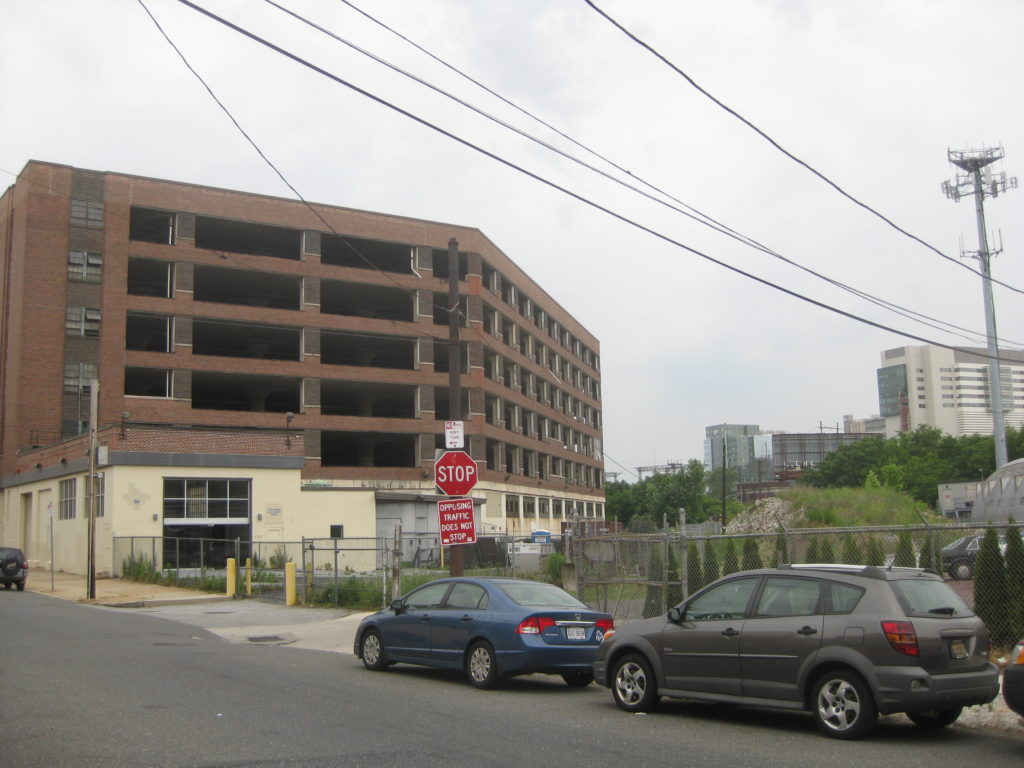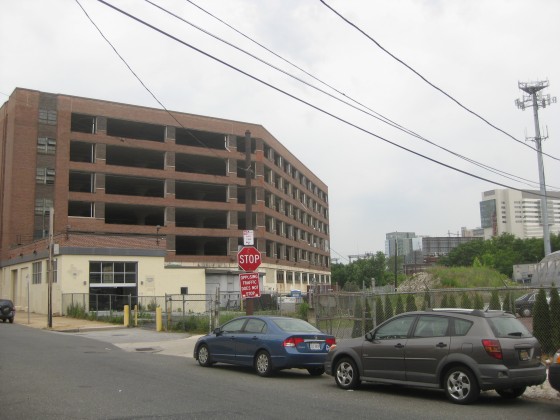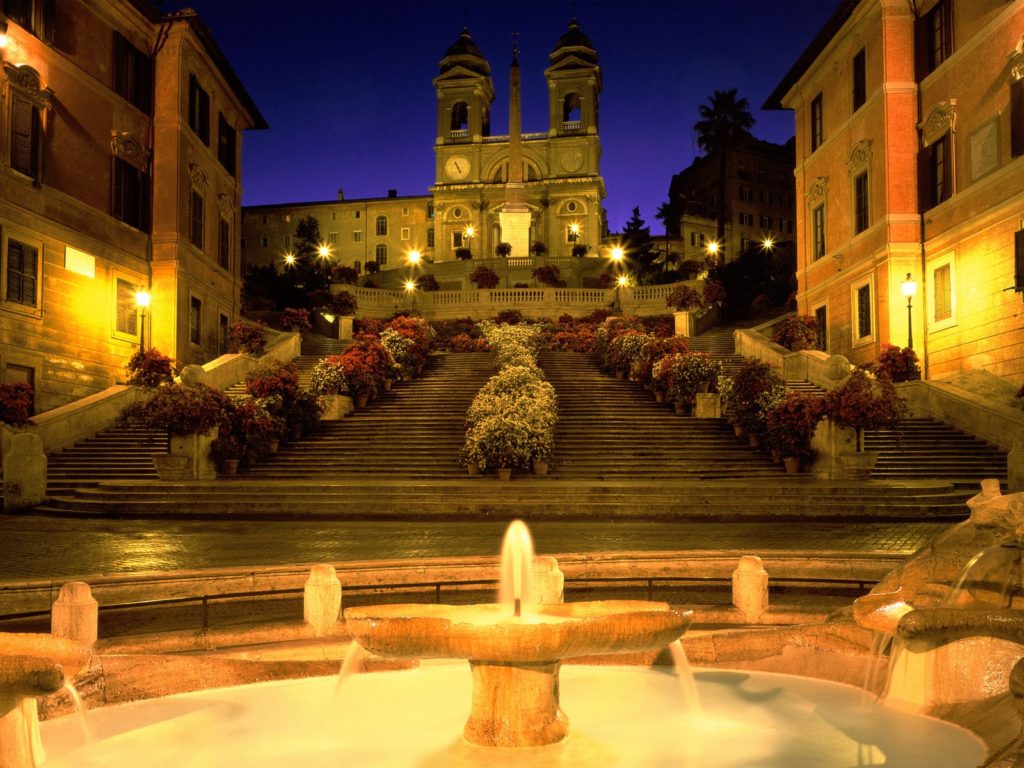About a month ago, when Springfield Beer Distributors moved from their long-time location next to the South Street Bridge to 22nd & Washington, it occurred to us that it had been several months since we’d heard any news from CHOP about their massive Schuylkill Avenue development plan. The last time we wrote about the project was back in May, following a well-attended community meeting. Well, last night CHOP ran another meeting for the community, and some additional information was shared.
The basics of the project remain unchanged. The project will rise over the course of many years, encompassing four phases. The facility will mostly house clinical research and operations for the hospital, and will feature a connection to an extended Schuylkill River Trail. The first phase will begin construction next year, with a completion date in early 2017. Most of the content of the meeting covered some specific new details about the first phase.
The first phase will include the construction of a twenty-something story building that will include office-based research. Along with the building, CHOP will be creating a “green front door” along Schuylkill Avenue, a pedestrian area along what would be Bainbridge Street, and a promenade that leads to the South Street Bridge or the trail. This promenade will be accessible both from the bridge and from two staircases that begin on Schuylkill Avenue, one of which was compared to the Spanish Steps.
Another part of the first phase of the project will be the demolition of the giant and sturdy looking JFK Vocational High School. In its place will eventually rise some new buildings but during phase one, it will house a surface parking lot for about 250 cars. Another 250 cars will be able to park in a below-ground garage area that will eventually grow in size. The parking will be accessed via a ramp at the bottom of the South Street Bridge. One item that could be of interest to locals is that CHOP seems amenable to the idea of neighbors using the CHOP parking lot during non-business hours. Obviously, that will have to be vetted further in the coming years. One thing that went unmentioned that we would love to hear would be a plan from CHOP to work with Septa to improve public transportation serving the site. Considering the thousands that will eventually work here, a new or redirected bus route that comes from downtown or West Philly could dramatically reduce the number of cars coming to the site on a daily basis.
Design elements for the buildings are still being finalized with architects from Pelli Clarke Pelli and Ballinger. An early rendering showed a glass and terra cotta facade, but that could change. One of the neighbors in the audience was concerned that birds would fly into the building. For the record, nobody asked about whether the shadows cast by the building would have a negative impact on the fish in the river. In all seriousness though, the initial rendering looked pretty awesome.
Renderings and site plans were presented and we snapped some photos that came out just terribly. CHOP has promised that they’ll be sharing their presentation online in the coming week, and once they do we’ll be sure to share some of those images. We’ll hold off on some additional thoughts til then, but in the meantime do people like this project? Hate it? Wish it was smaller? Bigger? If not CHOP and not this project here, what would you rather see?



