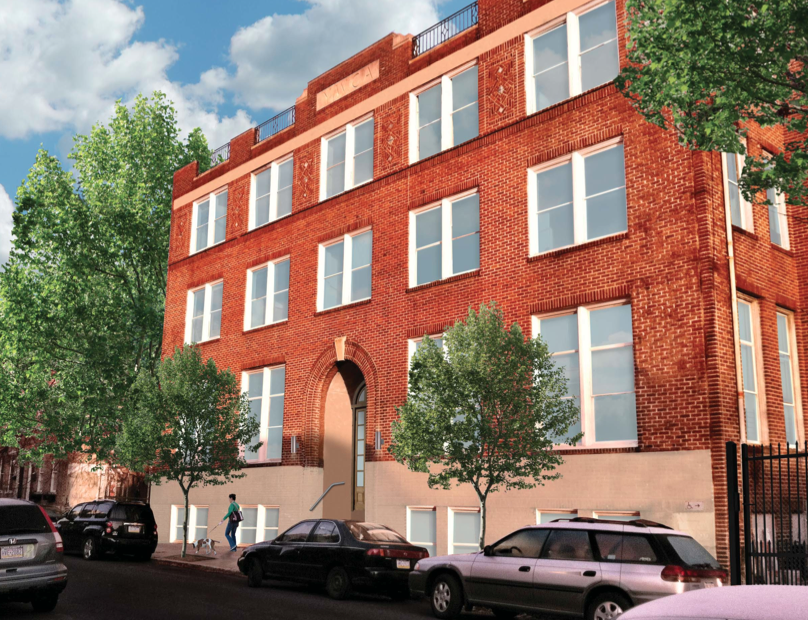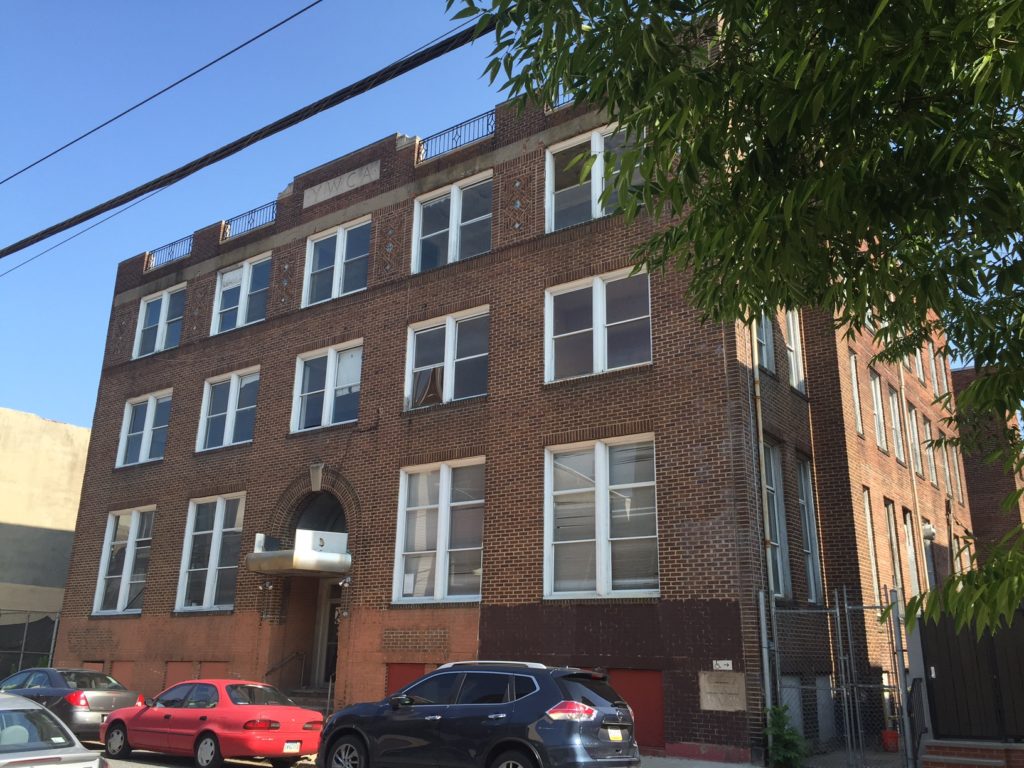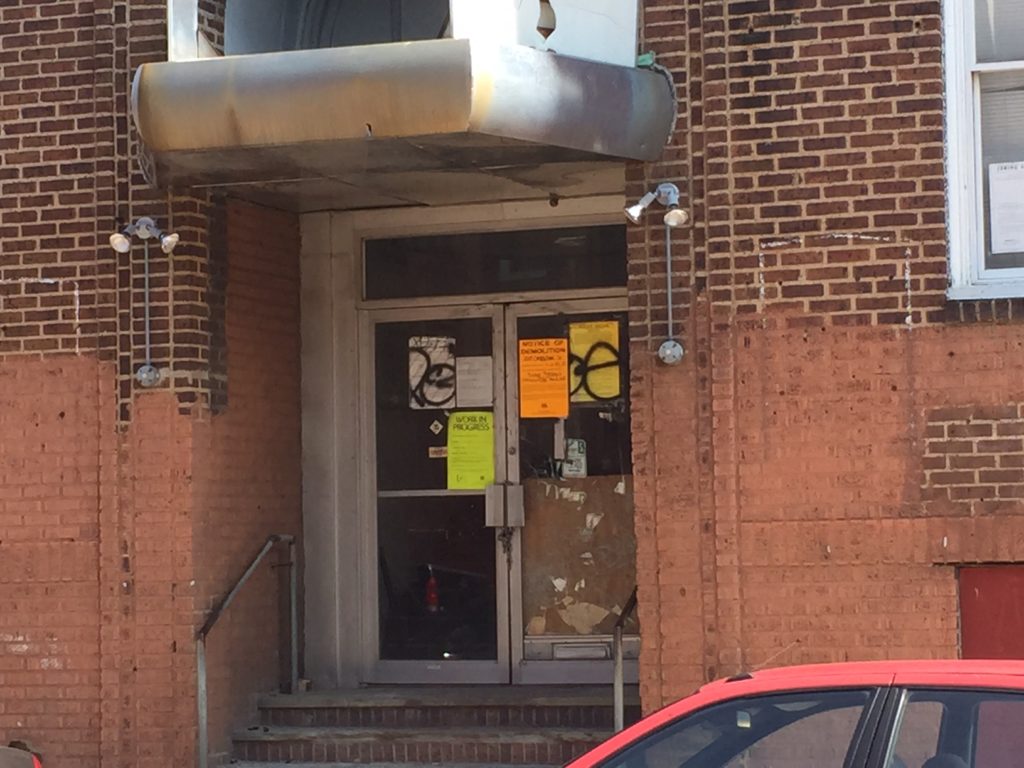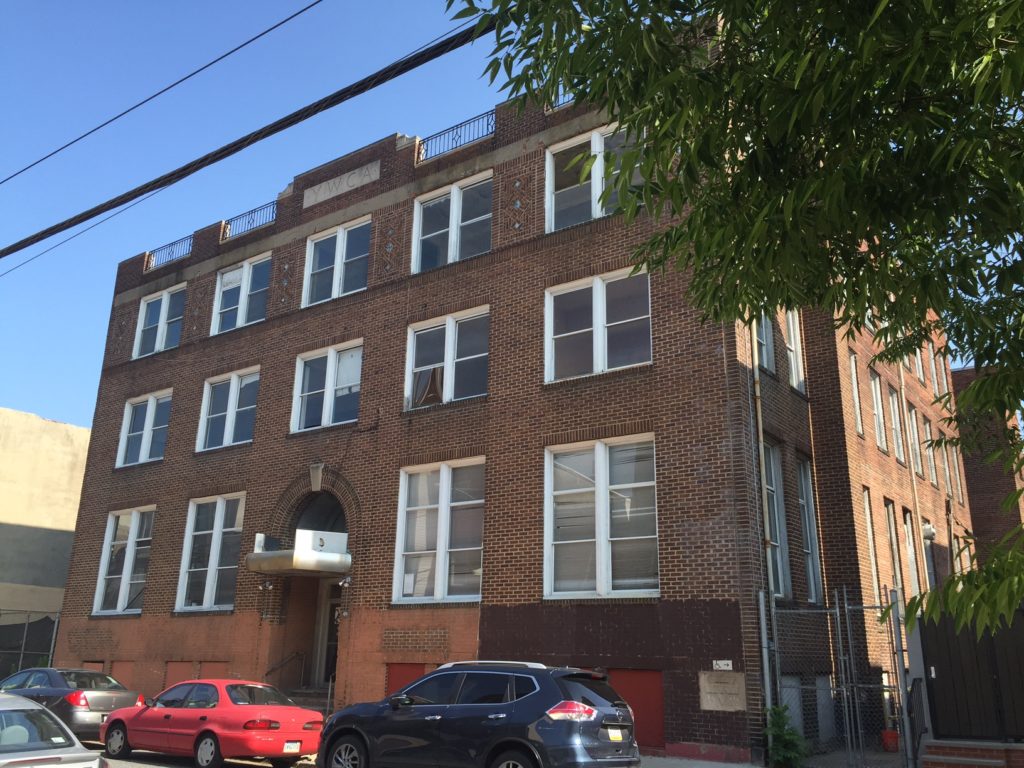Four years ago, we first brought the former YWCA building at 1607 Catharine St. to your attention, at which point you could have purchased the property for a mere $2.2M. A couple years later, we told you that developers had purchased the building and lot behind it, and were planning to demolish the back of the building, build a 67' addition in the rear, and create 33 apartments and 22 parking spots. Months later, in January of 2013, the developers came to another SOSNA zoning meeting with revised plans after several meetings with neighbors, this time intending to build a 60' addition and only 28 apartments. The project got quite a bit of support in the room, though some near neighbors were still not pleased about the height of the planned addition. Still, we figured it was only a matter of time before the building looked like this:

Passing by the other day, it looks like this:

As in, nothing has happened. We could not tell you why, but the case was continued at the ZBA in February of 2013 and the developers never tried to return. And so the building has sat. But recently, a reader tipped us off that a demolition notice had appeared on the property. Our first reaction was concern that perhaps one of the most unique buildings in the neighborhood was getting entirely demolished.

It turns out that only the rear of the building is getting demolished and the facade on Catharine Street will remain. As was the case with the previous incarnations of the plan for this property, the rear auditorium is getting knocked down, and an addition will replace it. In contrast to previous incarnations of the project, the addition will only rise 38', the maximum height permitted without appearing at the ZBA. Plans call for 29 apartments. Neighbors will be interested to know that the other big change is that the offstreet parking aspect has been eliminated, ostensibly taken up by a shorter addition with a much larger footprint.
Some people out there might consider this a good thing, as projects without off-street parking encourage walking, the use of mass transit, and enrollment in bike share. On the other hand, the project, as it was previously configured, would have created a ton of off-street parking with only one curb cut, which is an impressive trick if you can pull it off.
What do you think? Is a taller project with a bunch of parking the way to go? Or do you prefer the shorter version, but with no place to park a car? We'd probably lean toward the former in this case, though we can certainly accept the latter if it means the handsome facade remains.

