A couple of readers have asked us about 1221 Mount Vernon St. in recent weeks, apparently forgetting that we've mentioned this project on several occasions in the past. Still, given the progress at the site since we visited last July, it seems appropriate that we provide an update.
Remember, this property was an auto body place for the last few decades, and was originally built as a power station for mass transit. The building next door is actually still being used for that purpose by Septa. As recently as a couple of years ago, this building looked pretty rough.
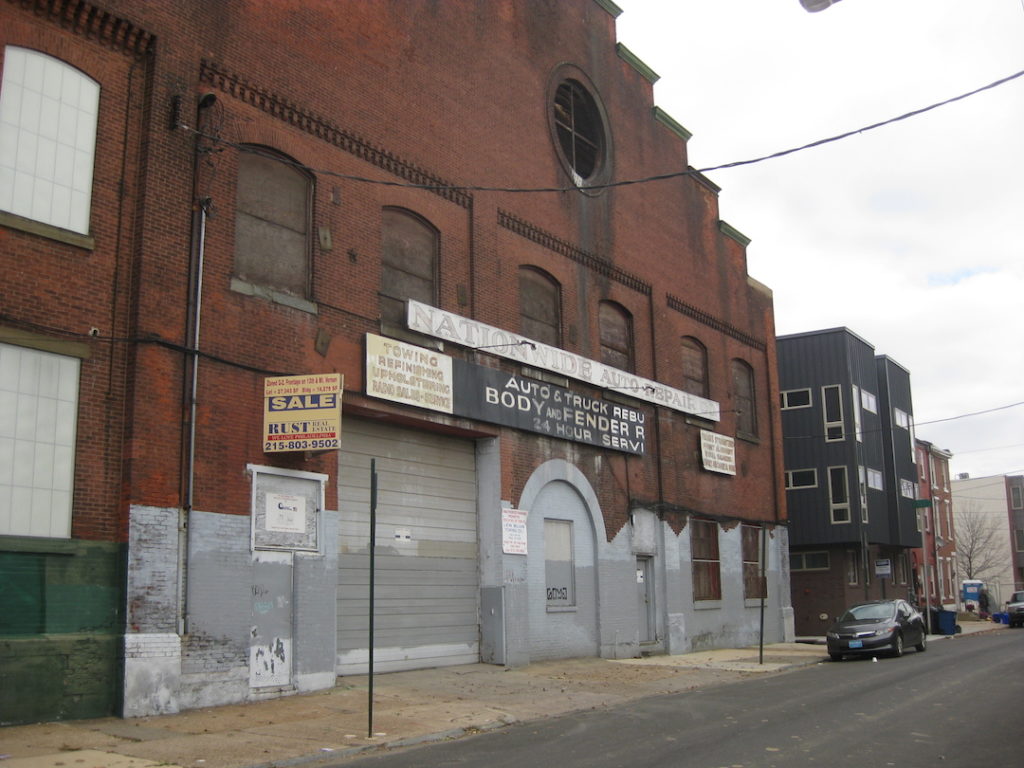
As you can see, the building has a unique look to it, different from just about any building you'll see around town. Thankfully, the plan for this building incorporates the existing architectural elements, allowing for the creation of forty apartments, twenty parking spots, and bike parking as well. The apartments are laid out across four buildings, and there's access via a walkway in the middle of the existing building that's open to the sky. Check out the building now:
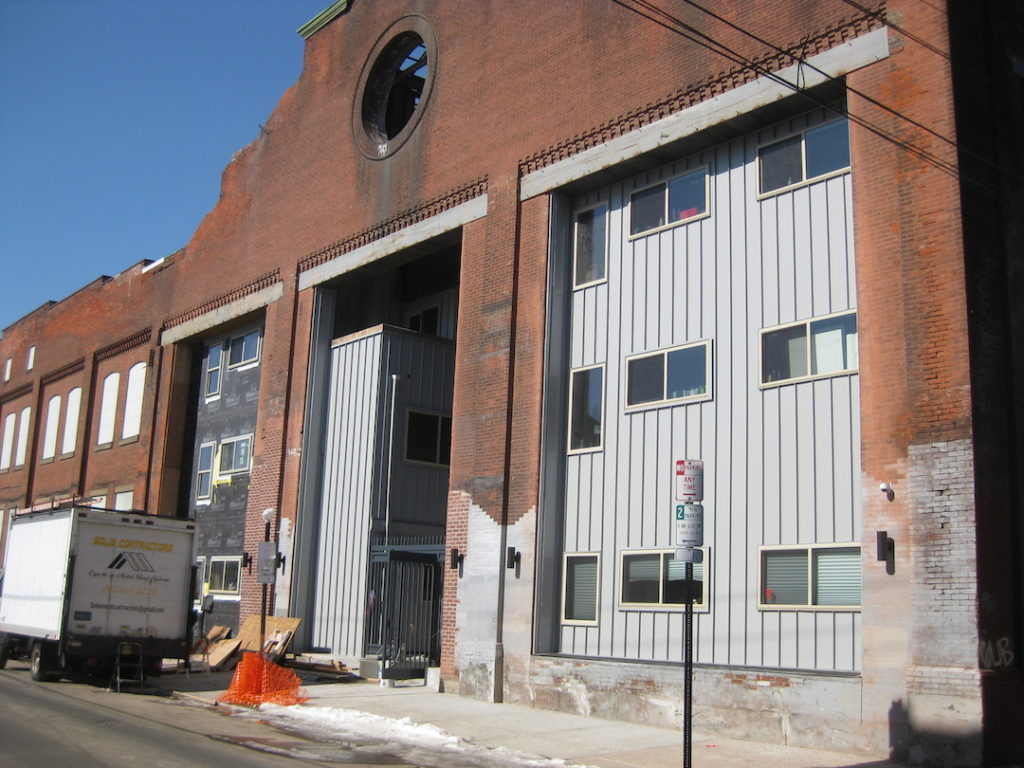
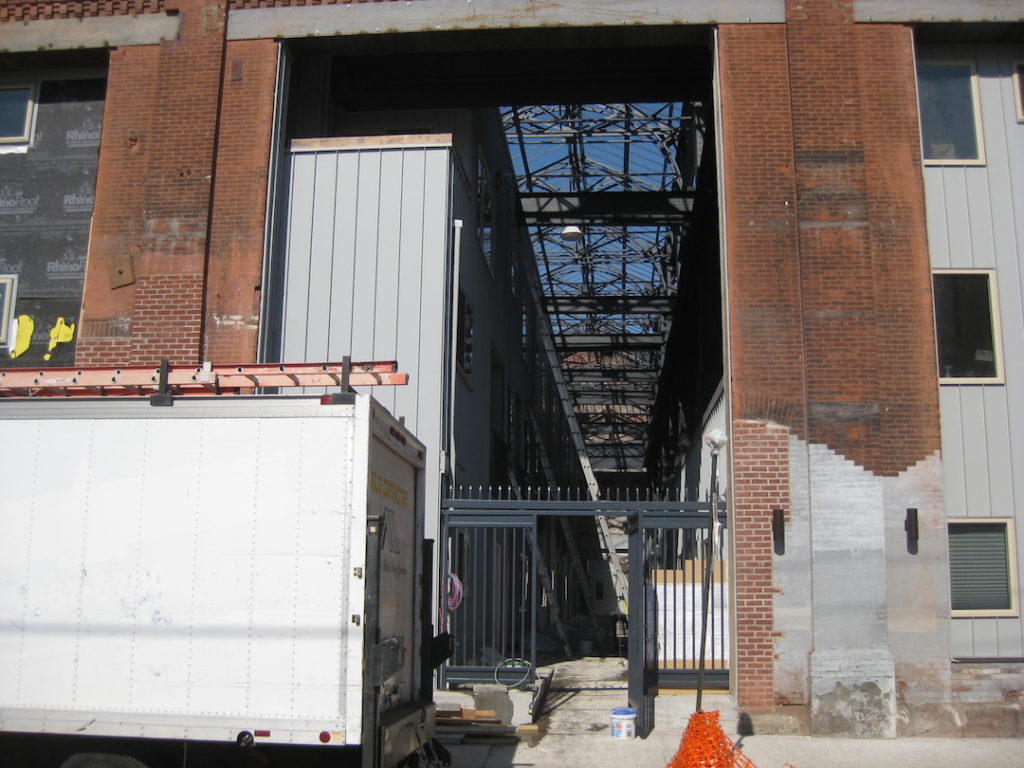
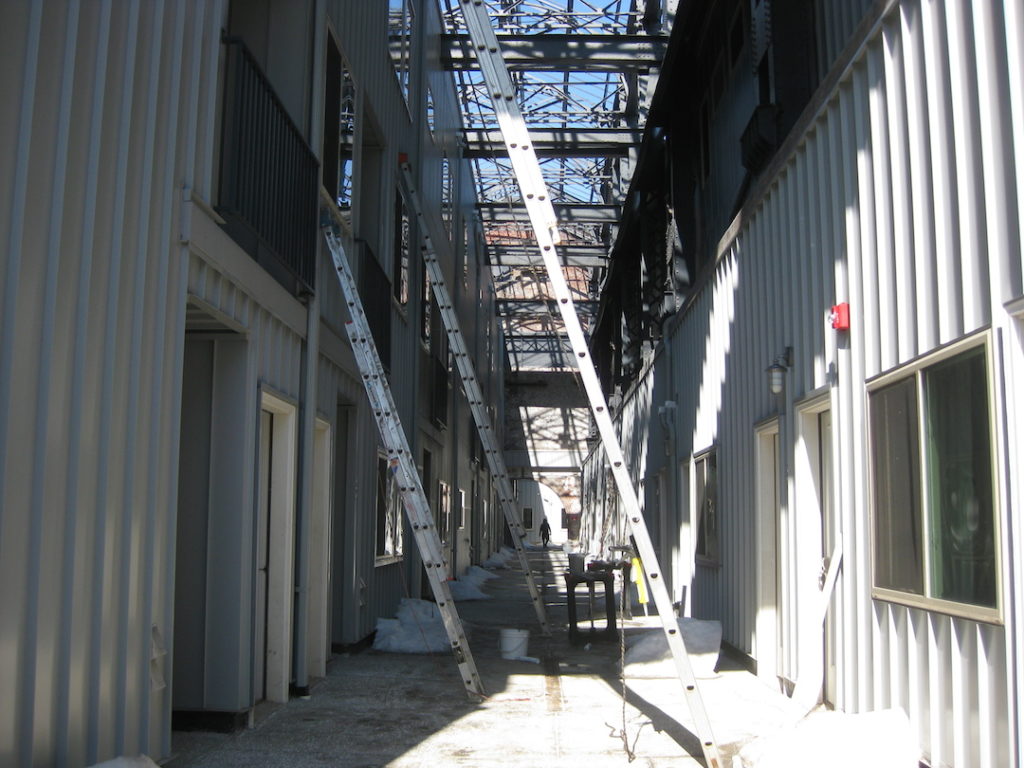
Pretty cool, huh? We especially love what looks like the original metal ceiling beams exposed in between the residential units. Also, the fact that the interior facades have a look like corrogated metal adds to the industrial look of the project. It seems like there's still a little more to go before it's finished, but it's clearly a step in the right direction for a building with plenty of history. Kudos to the developers for thinking creatively in reusing this building; we'll be excited to see the finished product.

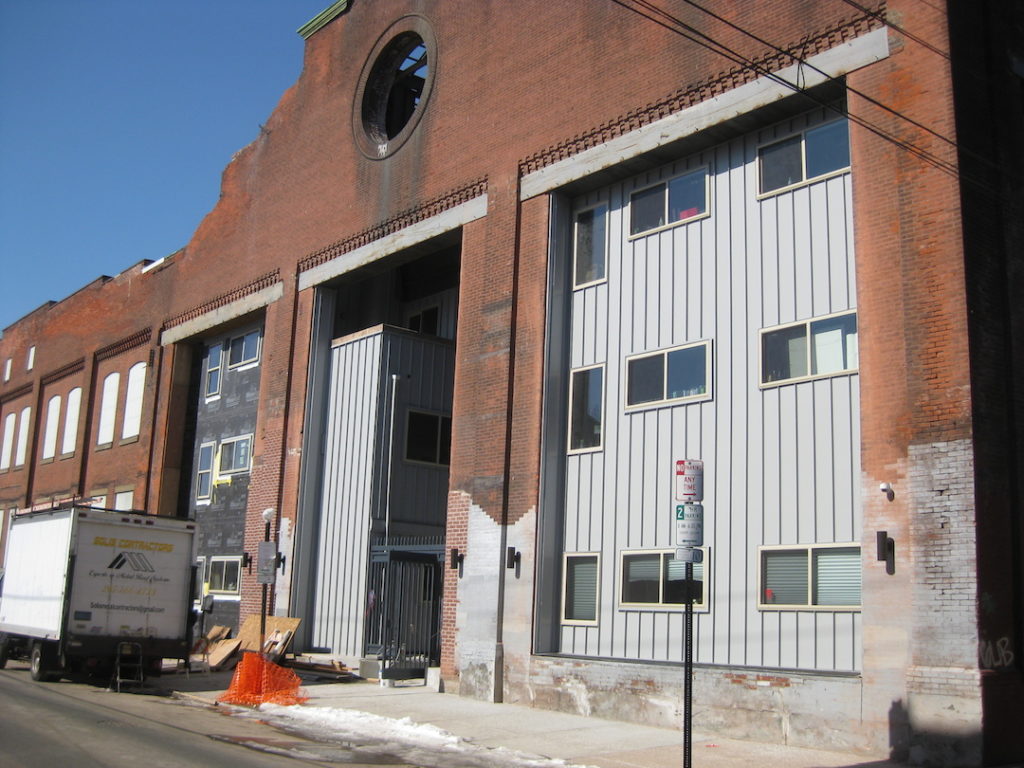
Leave a Reply