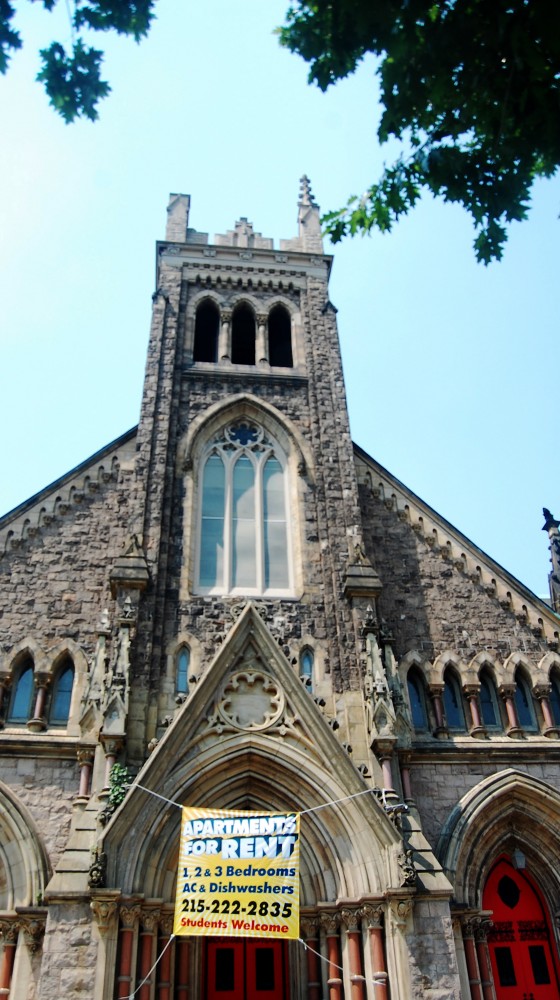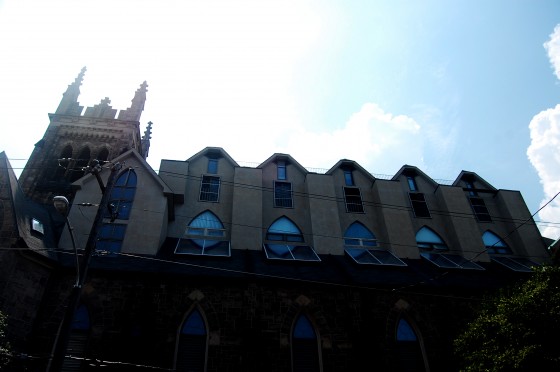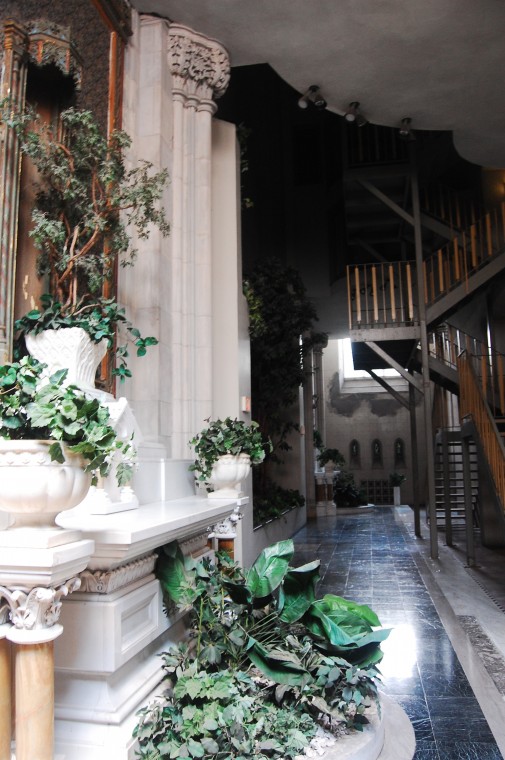The “House of the Lord” isn’t just for the Man upstairs at St. Agatha’s on 38th and Spring Garden Sts. Inside the outer structure of the church lies an inner structure containing apartments. Some of the 65 apartments stacked inside the church’s sanctuary have back yards opening to the church’s alter while others are furnished with stained glass windows. None of them, however, have windows leading directly outside.
St. Agatha’s was built in 1878 and designed by Edwin Forrest Durang. According to The Good Reverend blog, as neighboring congregations dwindled and were consolidated, St. Agatha’s was left vacant. In 1993, Penrose Properties Management transformed the adjacent school, rectory buildings, and sanctuary into two-story apartments. SBG Management, a company that provides affordable housing, bought the sanctuary last year and has recently been renovating the units.
In the sanctuary, dim hallways open to apartments with sizable windows with access to natural light. Most units have two rooms: a living, dining, and kitchen area and a bedroom separated by a flight of carpeted stairs. Balconies and patios open up to St. Agatha’ s interior. Each unit is equipped with its own dishwasher and air conditioning. While the sign outside advertises 1-3 bedroom units, when we spoke to the management office, they insisted that only one bedroom units at $750 per month were available.
“ All sorts of people live here,” said Property Manager Sean Dwyer when asked about the demographic. But with only about 50 of the 65 apartments filled, The Cloisters is hoping to attract students from Penn or Drexel. Is living in an old church creepy? “ It’ s not for everyone,” said Dwyer, “ but the people who are horrified to have the Stations of the Cross for a backyard just don’ t live here.”
–Abi Reimold



