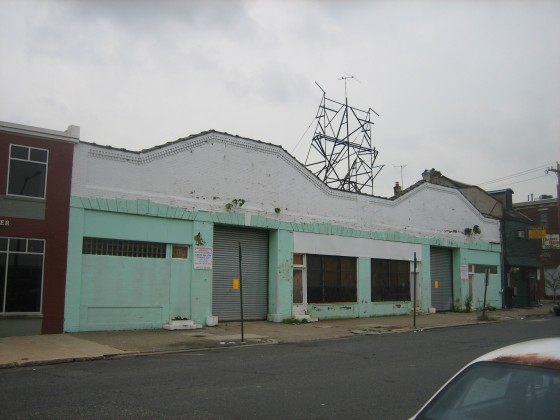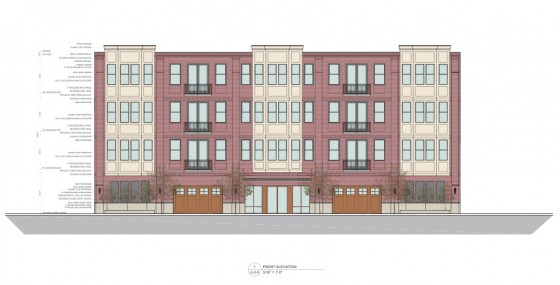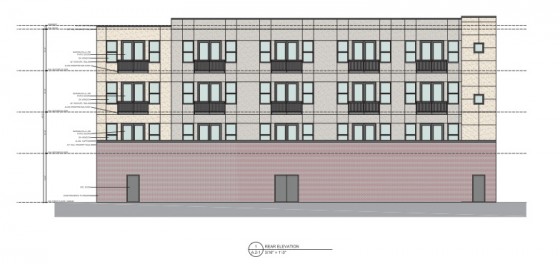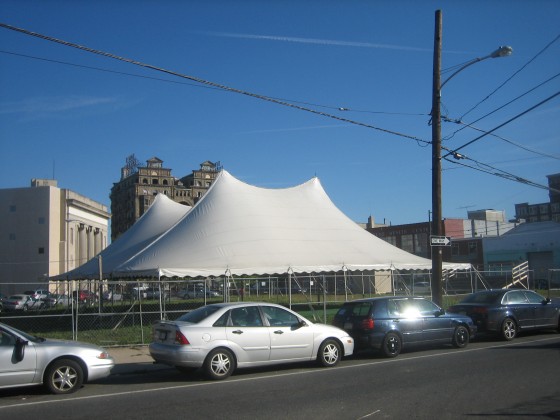A former seafood warehouse at 1424 Fairmount Ave. is being transformed by a developer who will be turning the building into thirty apartments with car and bicycle parking.
The zoning application states that the developer will be adding three stories onto the existing building, which has a footprint of nearly 10K sqft. From what we can tell looking at the renderings provided by Harman Deutch, the front facade will probably be entirely replaced, and the rear facade will remain. The first floor of the building will be used for parking, and the existing curb cuts will be retained.
The new facade of the building isn’t particularly exciting, and we would have probably preferred that that the developer preserved some of the character of the existing building. On the other hand, it’s very good news that this project appears to be moving forward and that development is pushing all the way to the 1400 block of Fairmount Ave. As we discussed earlier this month, a church on this block is crying out for redevelopment, and perhaps this project will spark some interest in that property. In addition, the enormous Project H.O.M.E. development proposed for the triangular lot across the street should definitely have an effect on this area, especially if the commercial aspect is done right.
More on that project very soon.




