Last week, we gave you the heads up about five triplexes coming to the corner of 34th St. & Haverford Ave., courtesy of Loonstyn Properties. Today, we’re happy to present you with some elevations and renderings so you can have an idea of what the new properties will look like and how they’ll fit in with the surrounding neighborhood. Thanks to YCH Architects for passing them along!
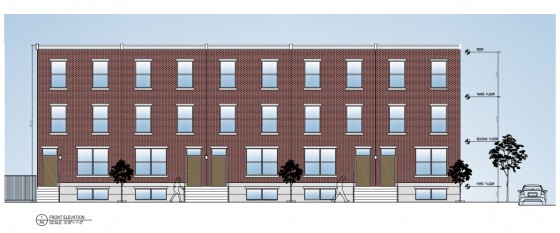
Frontal shot
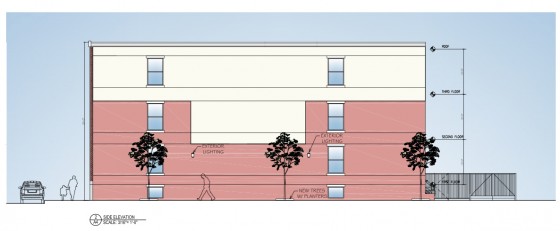
Side view, from Haverford Ave.
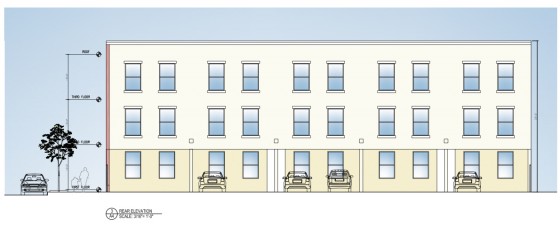
The rear. Nine parking spaces will be included in the development, though only four cars are shown above
Now, we’ll present you with some before and after shots. Enjoy!
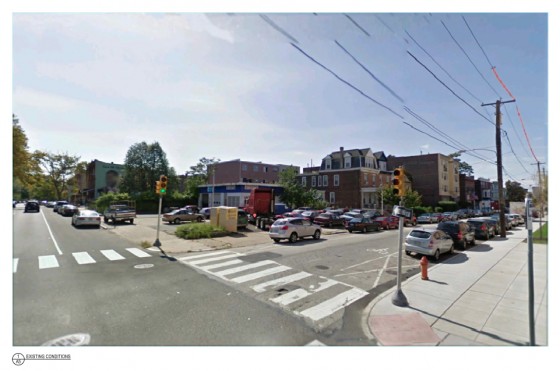
From the intersection, looking southwest. Before the garage was torn down.
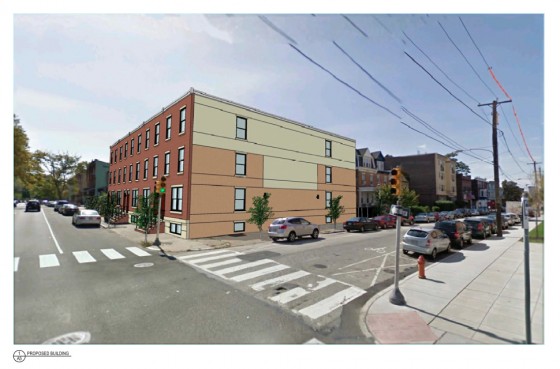
With the new buildings
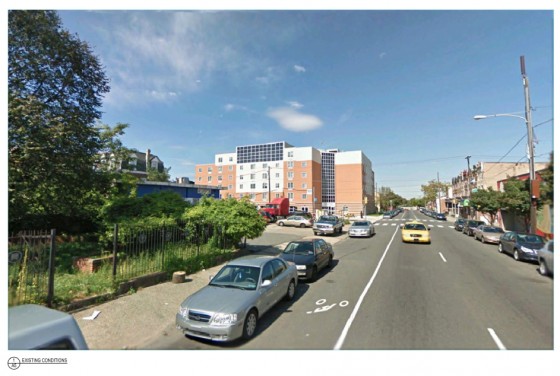
Looking north, up 34th St.
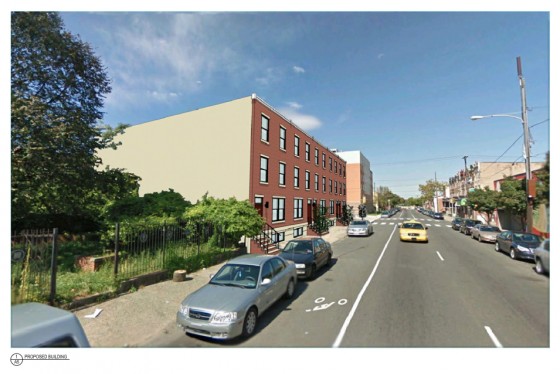
And peering into the future
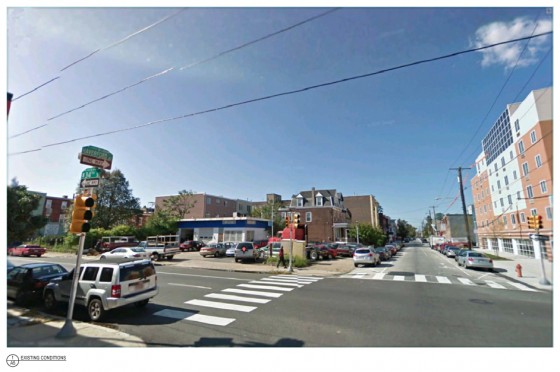
Looking west on Haverford Ave.
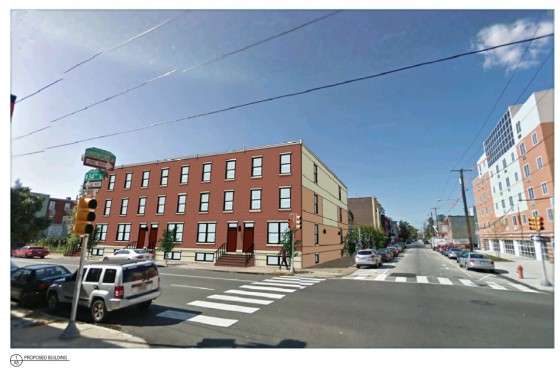
And now with the new buildings
The homes are fairly basic examples of Philly row home architecture. We wouldn’t have complained if the developer opted for a couple of additional flourishes to spice up the buildings a little, but these are certainly an acceptable first step. As we said before, this development is such great news for the area; perhaps if the neighborhood gets a little more desirable, the designs will get a little sexier.
