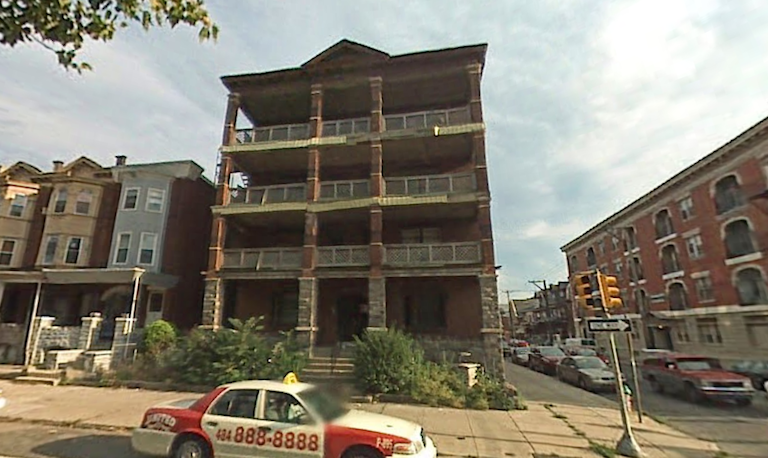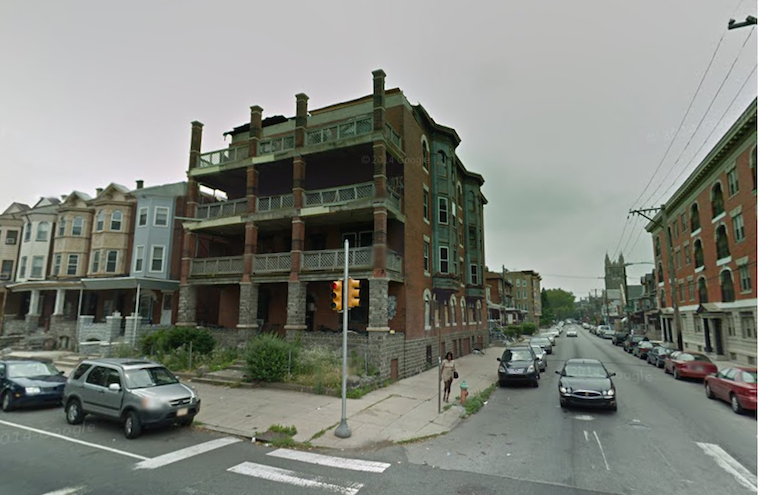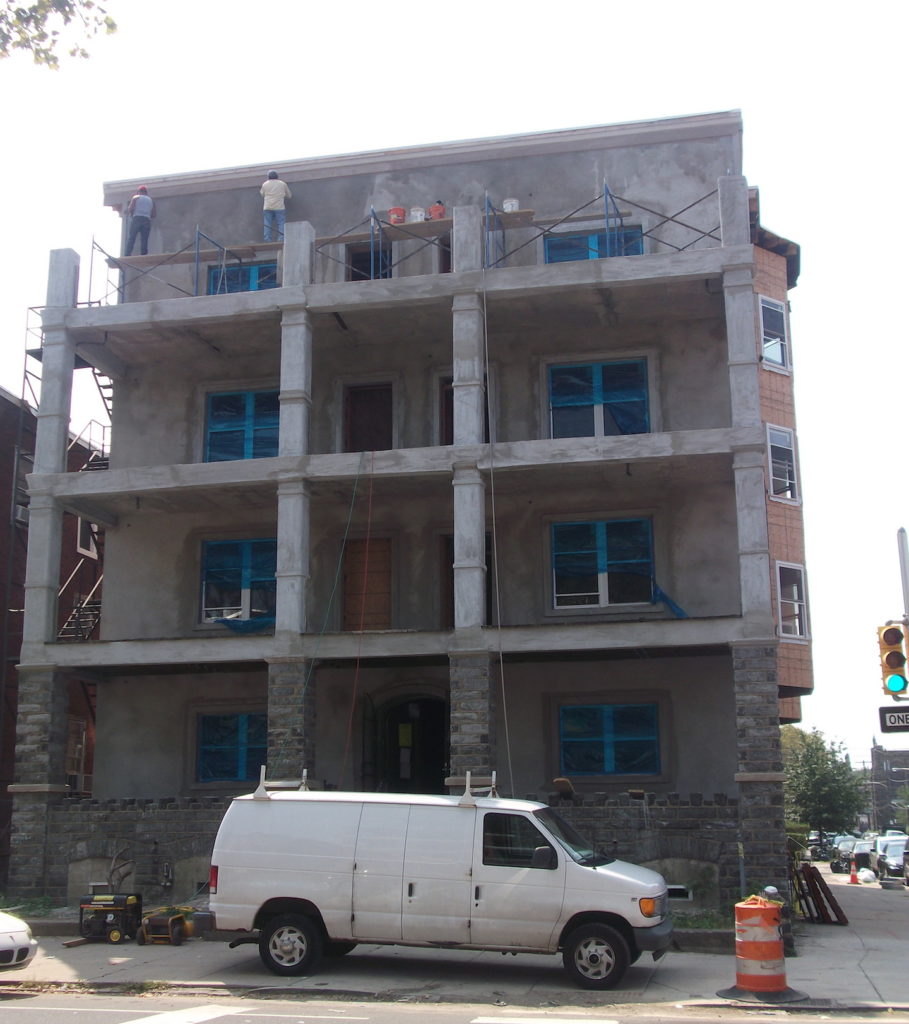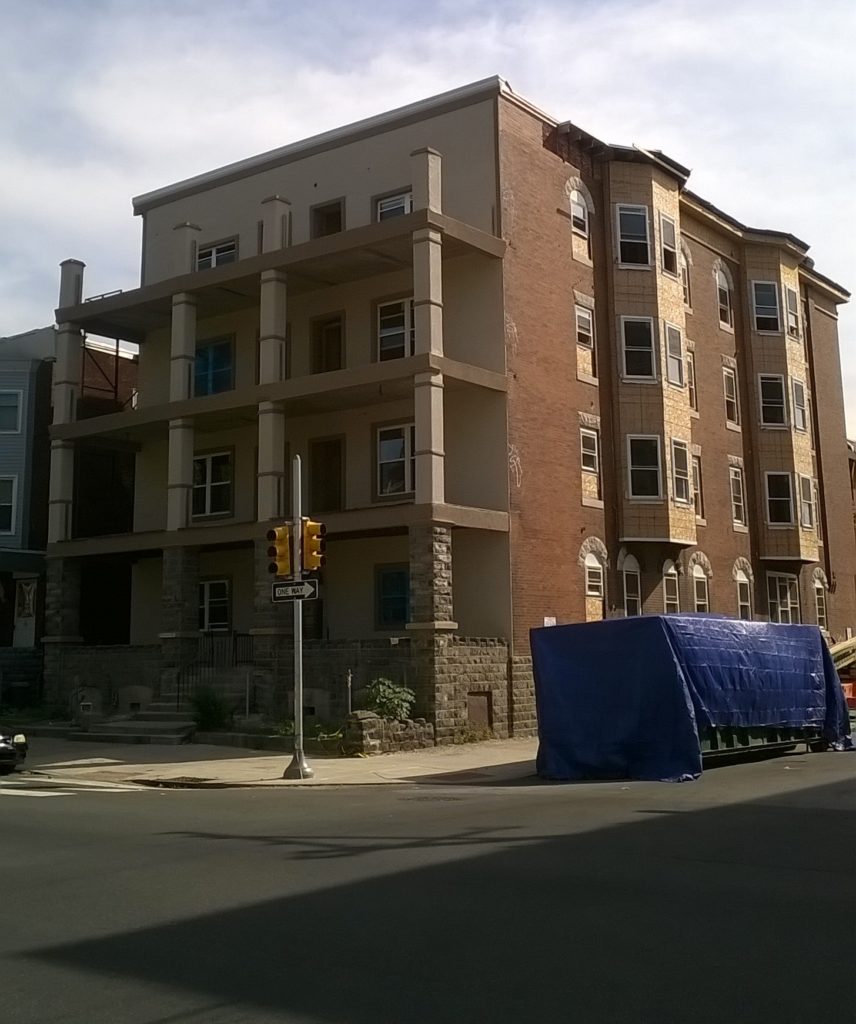On the northwestern fringe of our West Philly coverage area, 5052 Walnut St. has stood vacant for years. In 2013, we had our eye on it, lamenting its poor condition, and noted that it had been in bad shape for many years. Architecturally, this building is something to look at and would really stand out in Center City, but in West Philly there are others like it. Across the street, for example. Recently, while checking in on some single-family projects in the area, we saw that the building is finally getting the attention it deserves. However, as you will see in the photo progression below, it's become clear that the building will look a bit different on the outside than it had looked before.




We're a little sad that it seems the developers won't be replacing that old fourth floor porch roof. Realistically, though, we're not surprised. The building, previously in terrible condition, is getting fixed up and the porch roof would be an extra cost that wouldn't impact the bottom line. Also, it's interesting that the developers opted for stucco on the facade and on the columns, we're guessing the brick was in poor condition.
The building was purchased in February of 2014 for $220K. It has around 12,000 square feet inside and when the work is done it will have 16 apartments. It was built around 1891, which matches the general era of much of the neighborhood. We wonder, how did zoning work in that time period? Why are there large multi-family buildings like this on some blocks of West Philadelphia, while others are low-rise single-family homes? Coming from a time period when almost all urban built environment has been around for long before any of us were born, it's hard to imagine new urban development patterns and how things were decided back then, especially before parking became the issue du jour.
