A couple weeks ago, Drexel University and Brandywine Realty Trust, two of the main real estate powers on the west side of the Schuylkill, announced that they would be teaming up to develop some of the valuable, yet largely underutilized properties owned by the university near 30th Street Station. Drexel had long planned something it had called its “Innovation Neighborhood” centering mainly on the small block of JFK Boulevard sandwiched between the rail yards, 30th Street Station, and Market Street. Back in 2014, Drexel began its search for a master developer of the multi-parcel site, and apparently its taken them this long to choose one of the most practical, obvious choices for the project: Brandywine. Brandwine, after all, is already almost finished with its own multi-year project known as Cira Center and Cira Center South, in the same neighborhood.
This project will fulfill the both the needs of Drexel University's growth, along with commercial, housing, and retail spaces. Over the next 20 years, the partnership plans to build 5-6 million square feet of all the above uses, with about half of it dedicated to office space. When they broke the news about what will be branded as “Schuylkill Yards,” Drexel, Brandywine, and their design firms, SHoP Architects and West8 (landscape design), released a whole swath of renderings depicting an urban utopia of contemporary architecture mixed with beautiful, green, pedestrian-forward public spaces. We can only hope that this project actually comes to fruition.
The parking lot views outside of 30th Street Station have begged for improvement for many years.
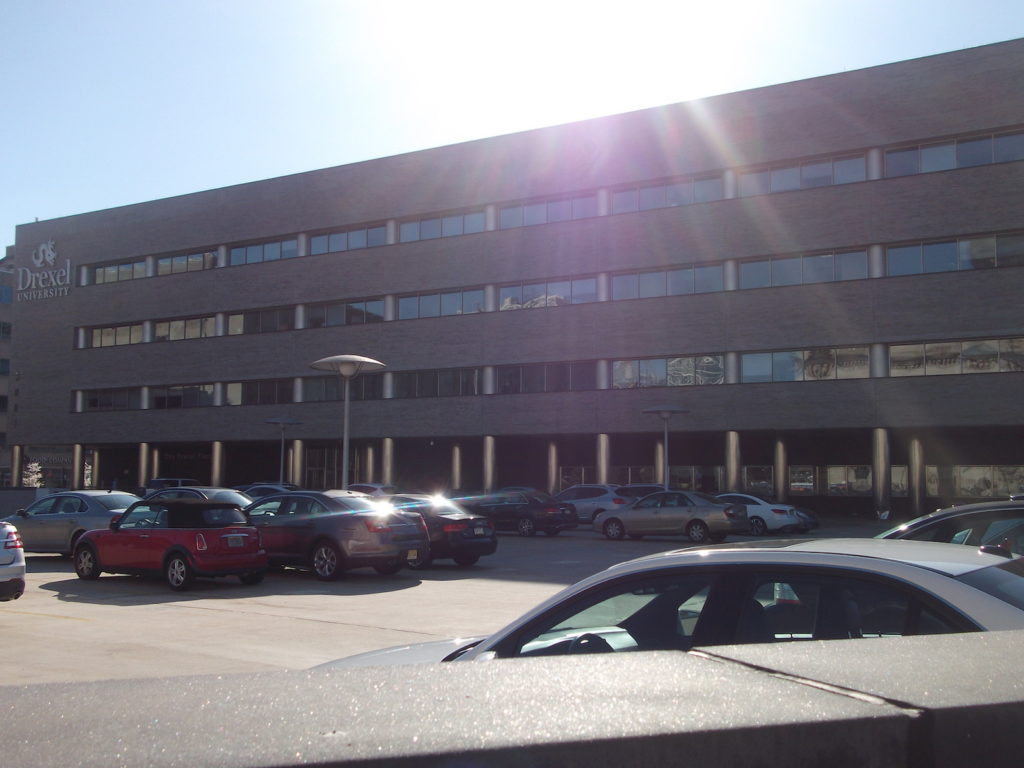
This is a 1.3 acre Drexel-owned parking lot that is slated to become a public space, Drexel Square, full of trees, seating, and grass. This is supposedly the first project (beginning some time in 2016) to be completed by Drexel and its partners, followed by an immediate rehabilitation and facade-switch at the mid-century old Evening Bulletin building.
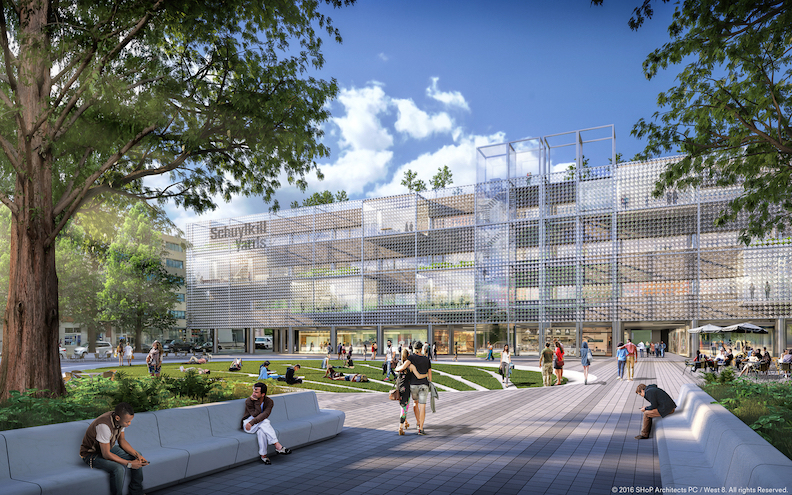
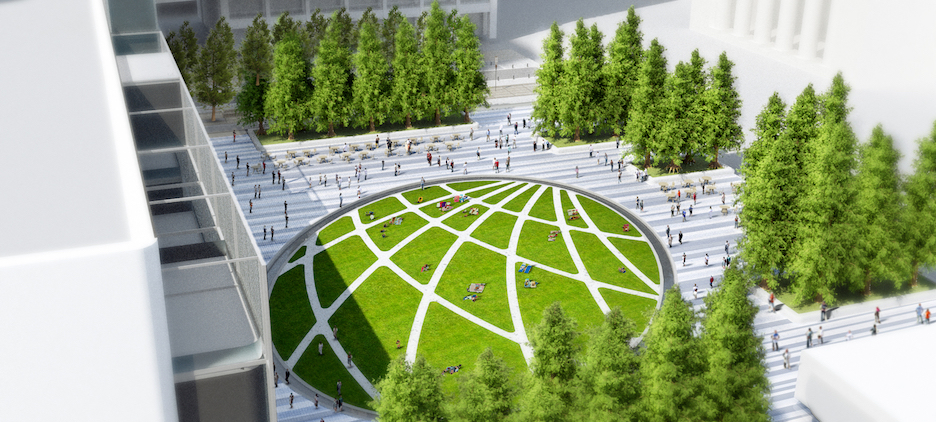
To be honest, we're a bit surprised that they're redoing the building since it's somewhat famous as a modern architecture classic from that era. That said, a few more windows will probably make it much more pleasant on the inside.
The partnership also released two renderings of what JFK Boulevard will hopefully look like after the project is complete. Here's what the stiflingly dead section of street looks like now:
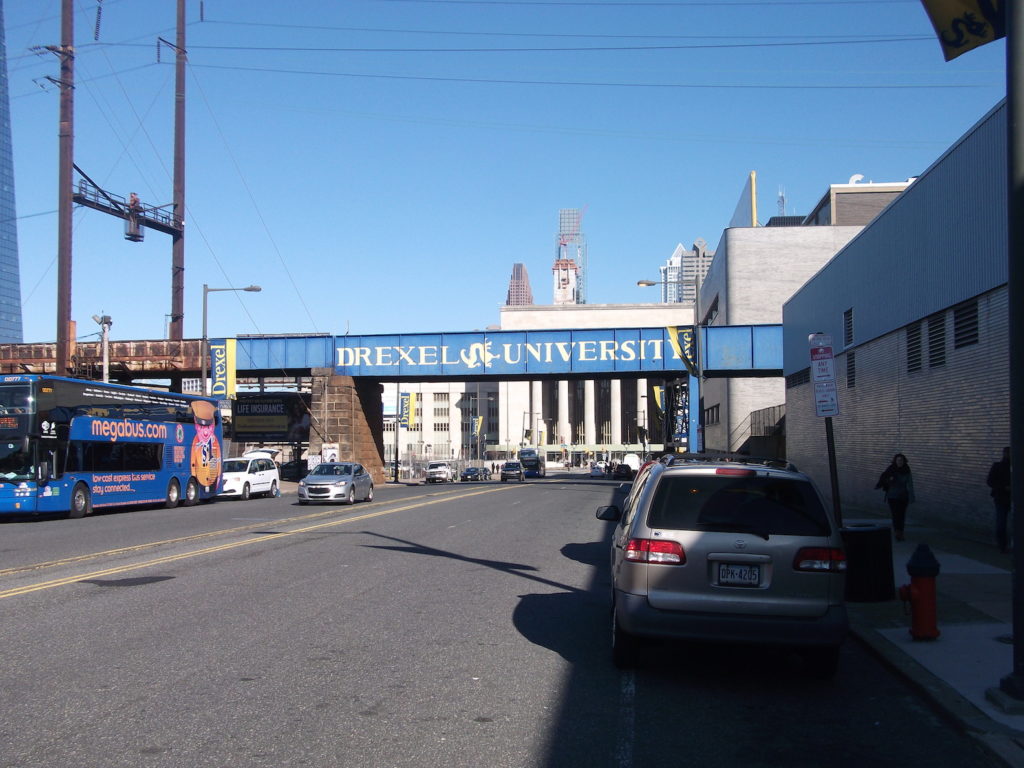
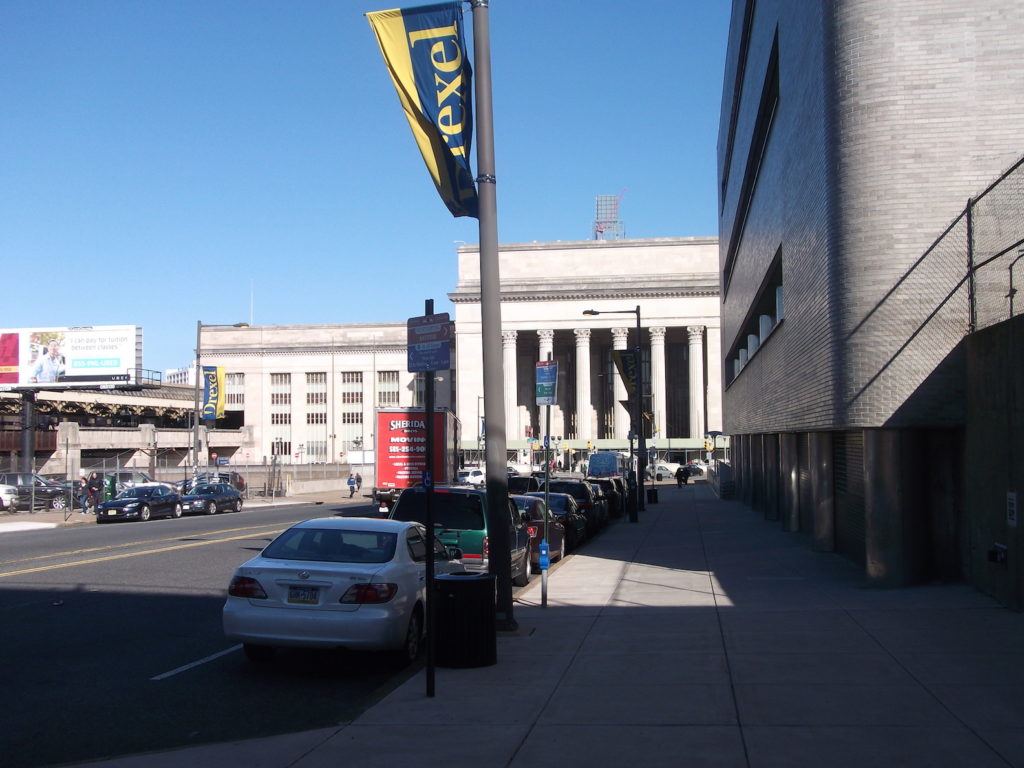
And here's what it will hopefully look like:
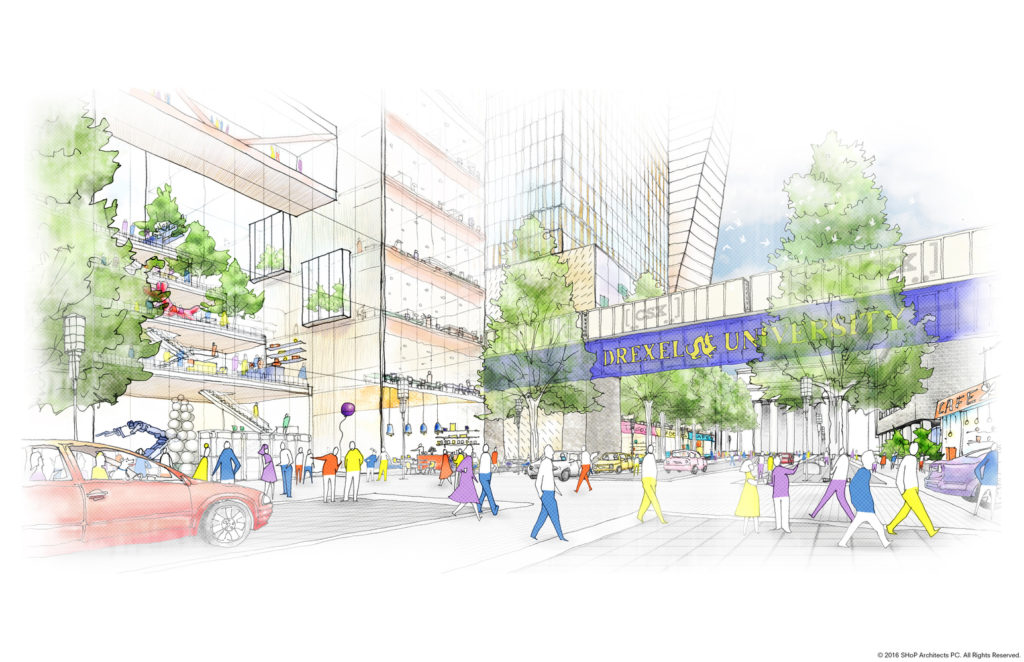
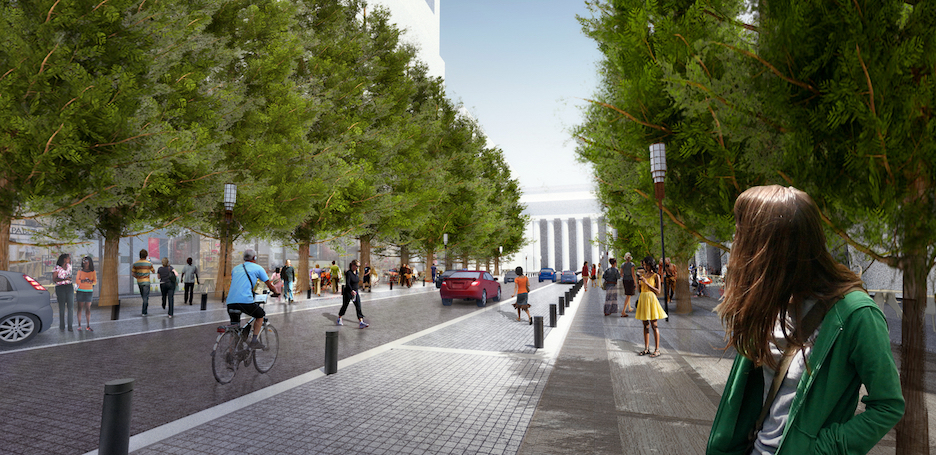
Not only will high-rises supposedly flank the block, the street itself is set to become a “woonerf,” i.e. a Dutch concept that allows pedestrians, bicycles, and slow moving vehicles to share the same space. The goal of the entire development is to become the much sought-after “live work play” environment that everyone wants out of a vibrant urban setting. But also, the developers want to incorporate high quality public space to fulfill the wants of would-be residents, please visitors, and get the support of the surrounding community. This plan seems like a great place to start and we wish the developers luck in their ambitions. If you'd like to check out more renderings, check out this post from Arch Daily about the project.
