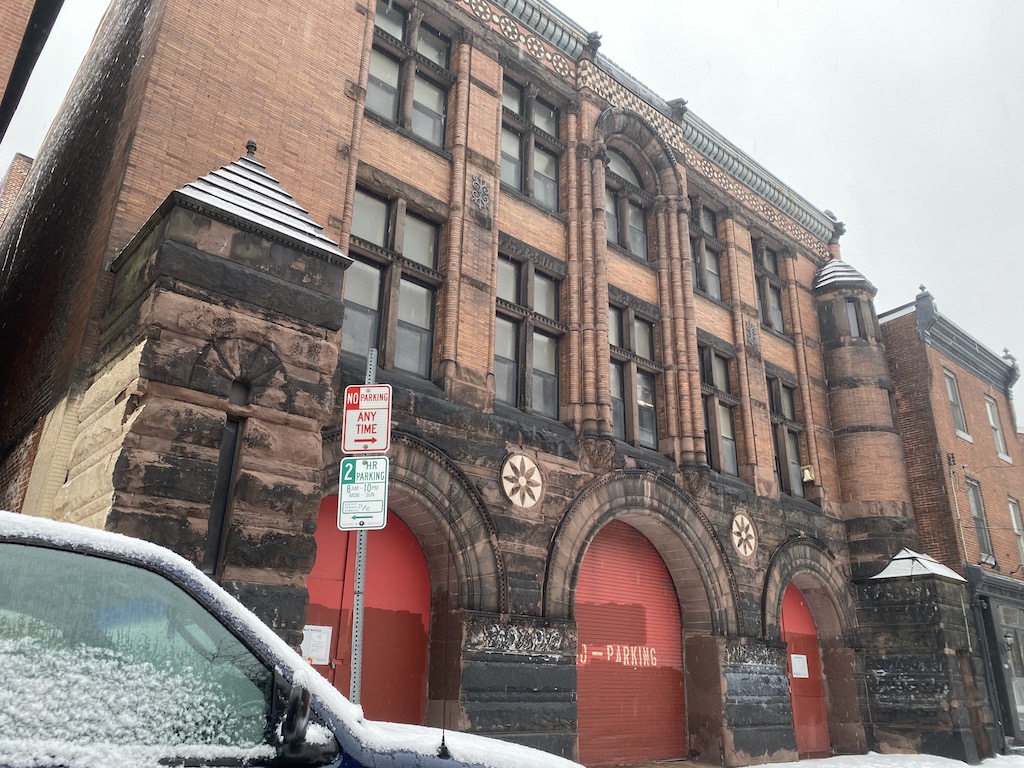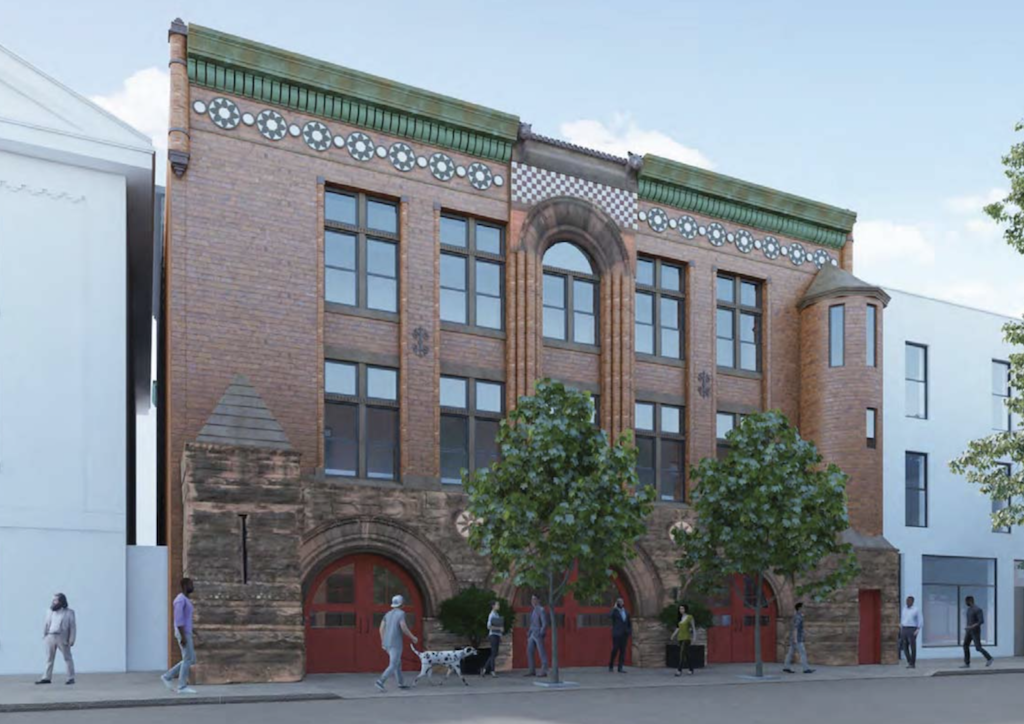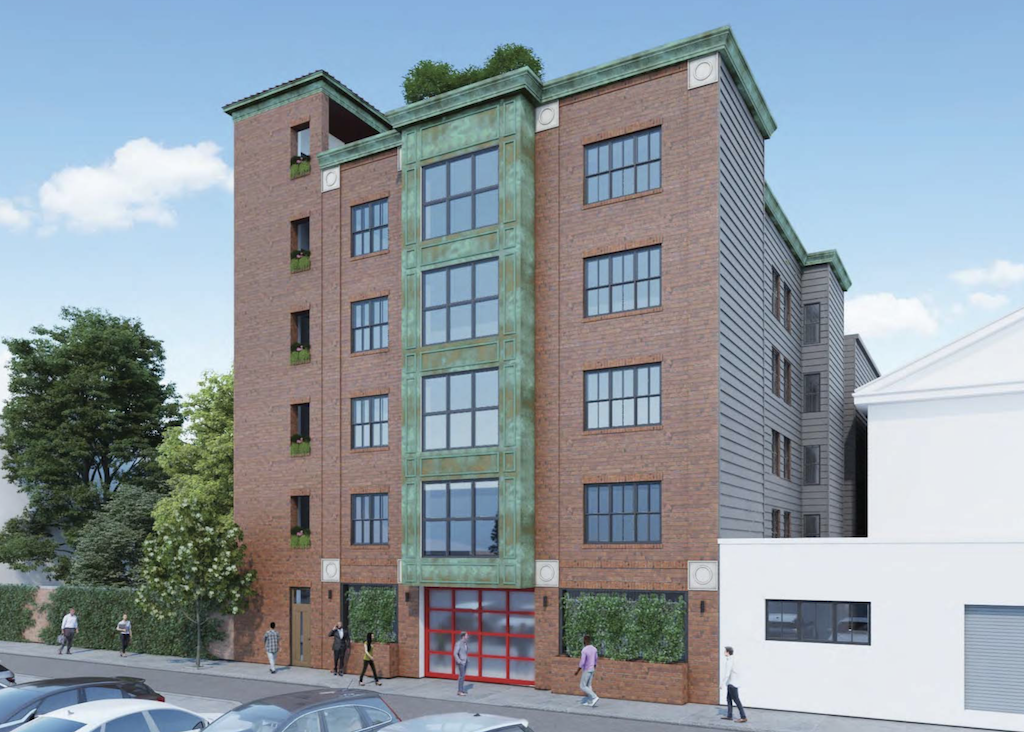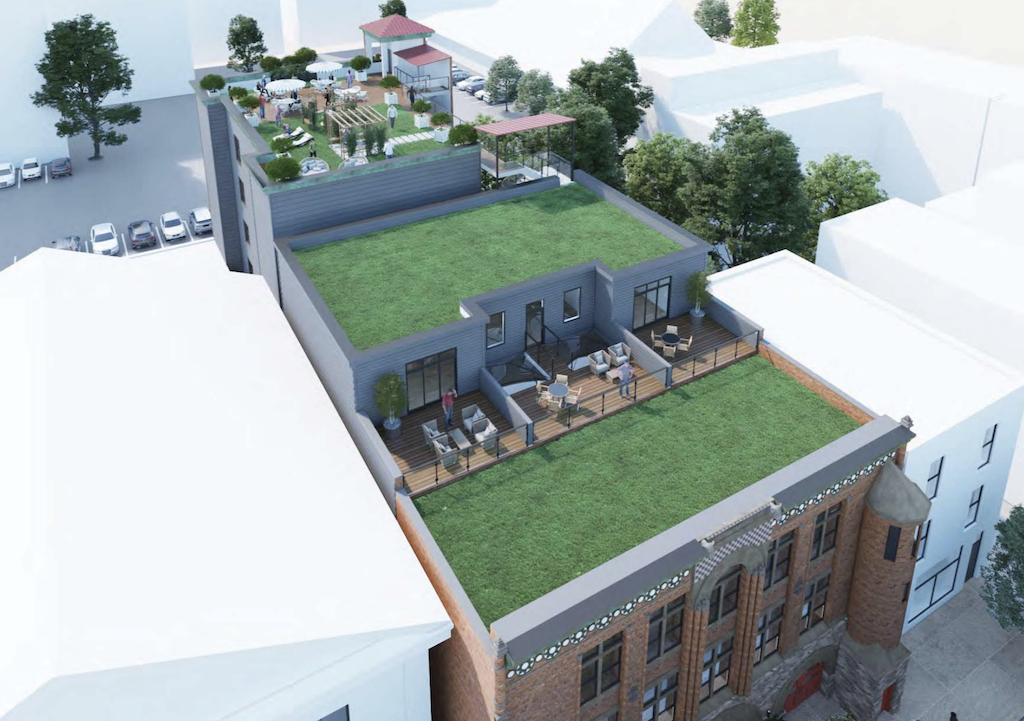We told you about 1221 N. 4th St. back in the summer of 2018, noting that the attractive edifice was originally constructed in the 1890s and was used as the Engine House 29 until the opening of the less than picturesque fire station on Girard Avenue in 1979. It’s actually a little shocking, given the state of Kensington in the late 1980s and the lack of a predilection for historic preservation at the time, that the City didn’t simply demolish the building when the fire station moved. Instead, the Department of Public Property stepped in and used the building as a storage facility for the next few decades. But South Kensington has changed, as we’ve noted many times over, and a storage facility simply isn’t the best use of a property off the corner of 4th & Thompson. Fortunately, the City agrees with us, and when we last reported on this property, we shared that the City had issued an RFP in an effort to sell it off to a private developer.

It took a little while, but the City selected a buyer and executed the sale last summer, selling the property to developer Jeffrey Tubbs. Tubbs, who founded the Make the World Better Foundation with former Eagle Connor Barwin, was also involved in the renovation of Ralph Brooks Park in Point Breeze a few years back and has done several residential projects in the past as well. Though the property is zoned multi-family, the developer went to the ZBA last month with a plan to renovate the existing building and build an addition on the rear of the lot, fronting Orianna Street. Fortunately, the plan got approved. Now they also need approval from the Historical Commission, since the property has been on the Historic Register since 1989.



Thanks to the submission packet to the HC, we see that the developer will renovate the existing building into ground floor commercial space, with 9 apartments on the upper floors. This renovation will rehabilitate the facade, install new windows that are compatible with the building’s historic appearance, and also include new doors with the same end in mind. In addition, they are going to build a new five-story addition in the rear with ground-floor parking and 20 units on the upper floors. Continuum Architecture did the design work, and is responsible for the renderings above.
As we mentioned when we first shared the RFP, these sorts of property sales from the City have a number of additional requirements that come into play. As such, the project will also include various social impact initiatives like a community benefits agreement, some affordable units, and mentoring and apprenticeship programs. Though MTWB generally focuses on the revitalization of public spaces, it appears that it will play a role in this residential redevelopment, and that will not only be to the benefit of the project, but to the surrounding community as well.
