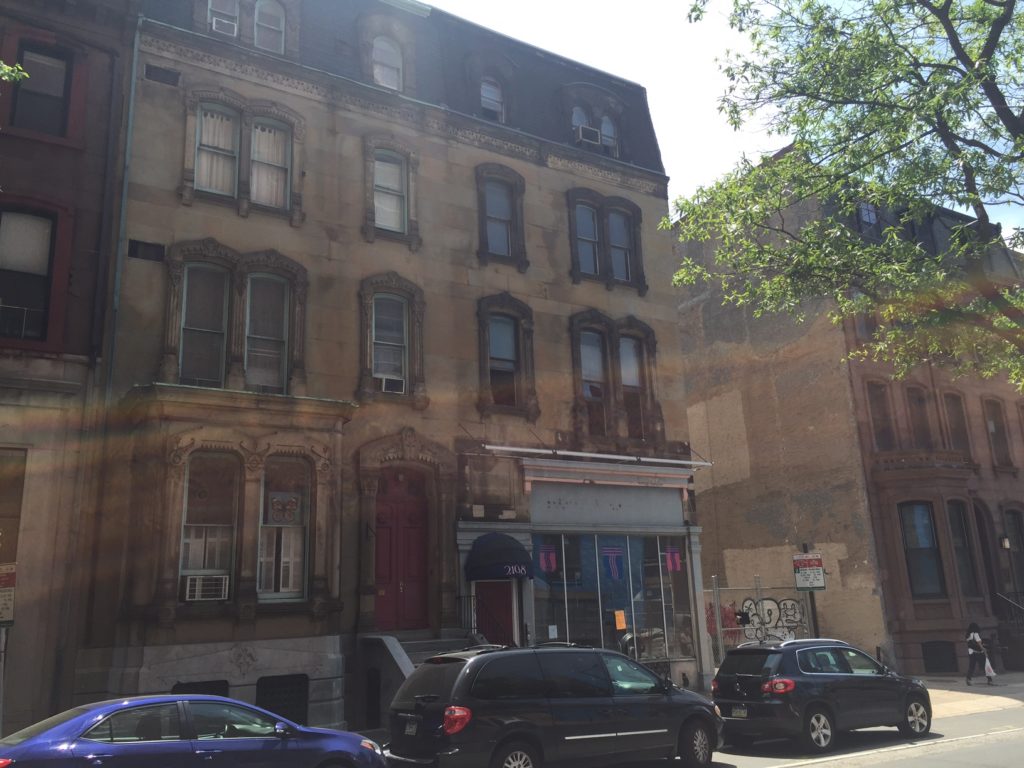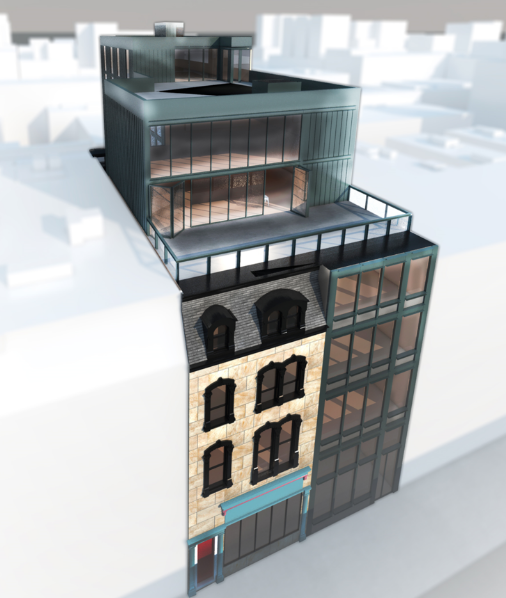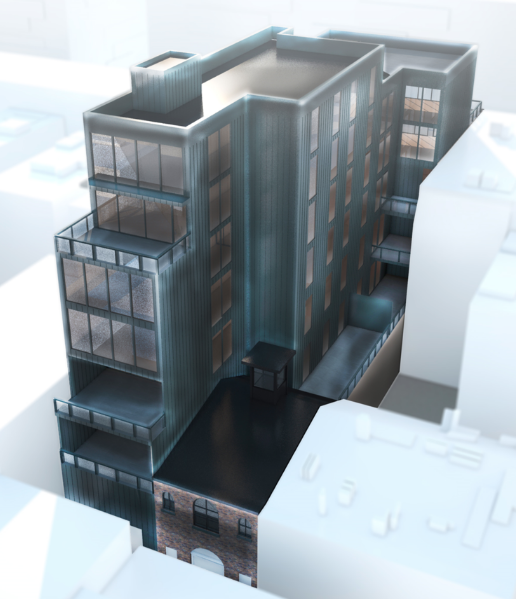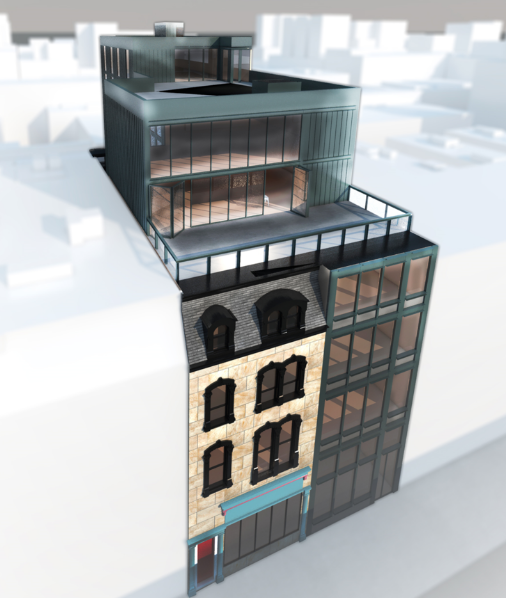Yesterday, we told you about plans for an addition at 2108-10 Walnut St., currently a four story brownstone and a surface parking lot. We told you that the developers, along with architects from Cecil Baker + Partners, got approval from the Historical Commission and opposition from CCRA, and ultimately withdrew their application before going to the ZBA. Sadly, this means that the status quo could remain for the foreseeable future.

In the comments, one of our readers posted a link to the website for Astoban Properties which shows renderings of this project. Seeing these images, we get a much clearer sense of exactly what they were proposing.


We're not architects, but we think that this is a pretty strong plan for this site. Some people don't care for the added height on this section of Walnut Street but we don't think that the upper stories will be visible from the street. Some people might want something more traditional for the facade of the new building at 2110 Walnut St., but we're not convinced that something that tries to look more historic would look better than a cheap imitation. Various setbacks also allow room for the nearby buildings to breathe.
What do you think about this project now that you see the renderings? Are you glad the application was withdrawn? Or do you think the developers could do a better job and should try again with a different plan? Or would you prefer for the properties to stay the way they are?

