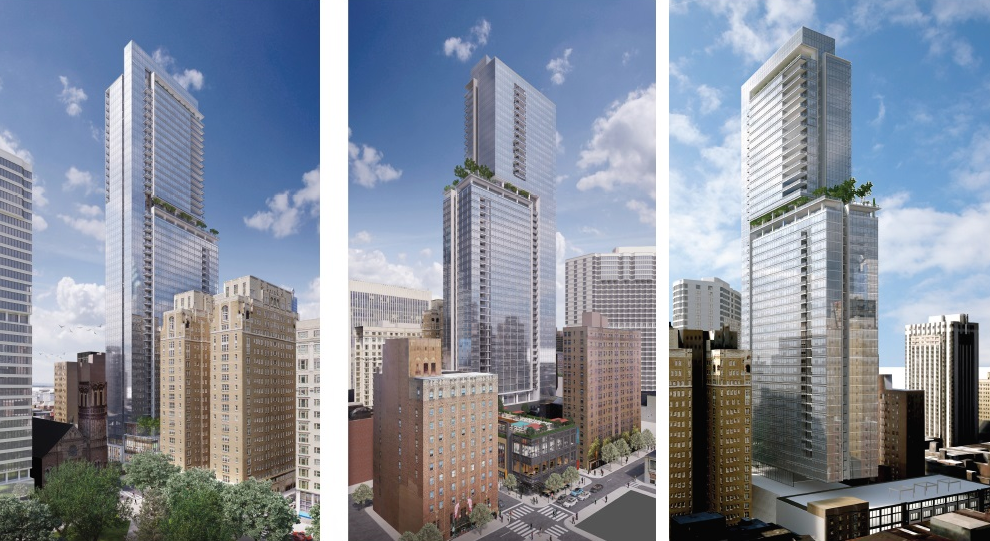The vacant lot on the 1900 block of Walnut Street, across from Rittenhouse Square, has embarrassing the neighborhood for over twenty years. Over the years, a variety of possible projects have come down the pike for this property, including a large parking lot and movie theater project from the PPA.
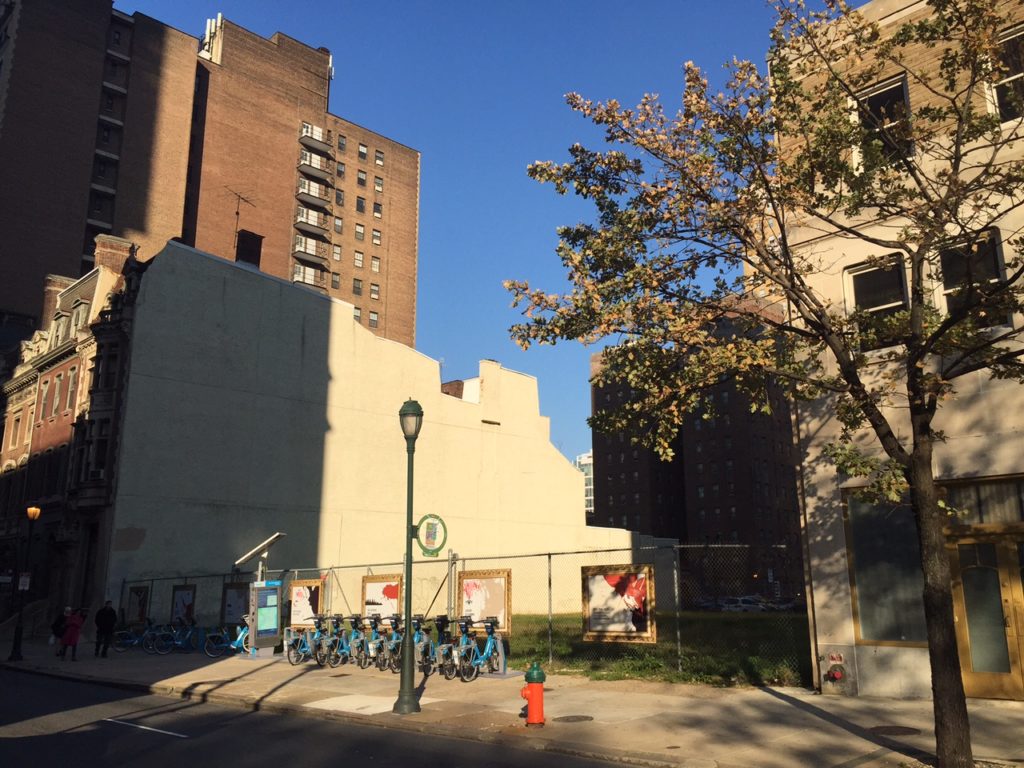
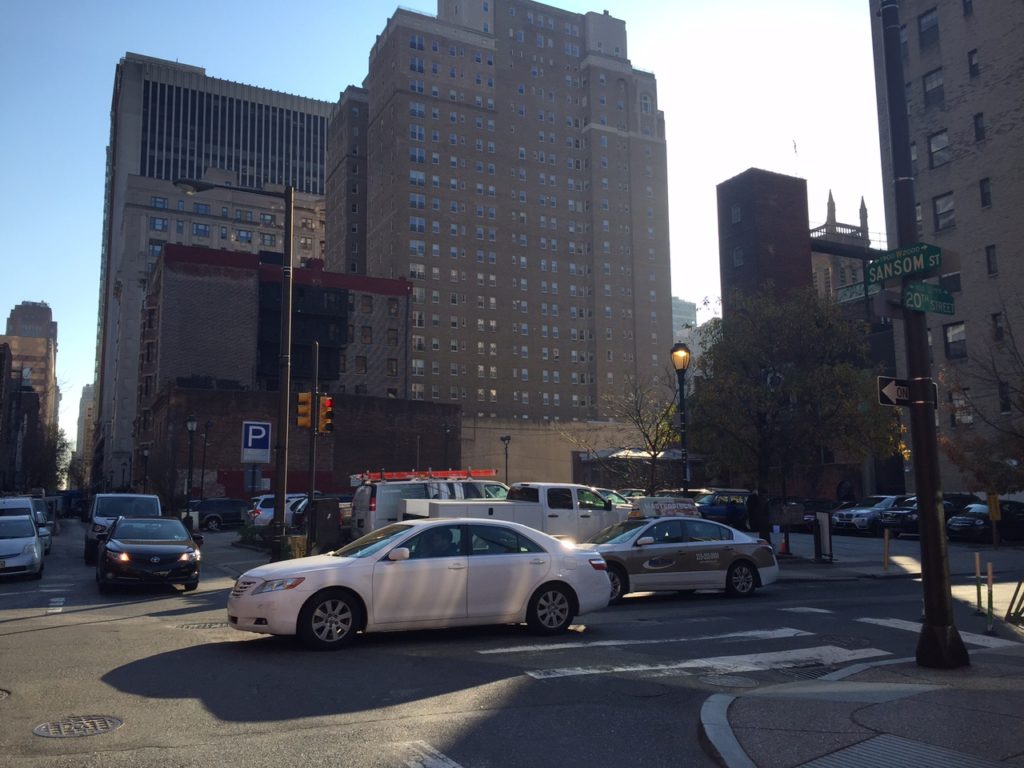
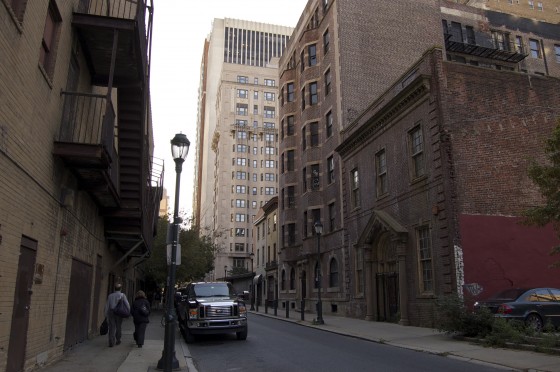
Some of those plans have been close to becoming a reality, but we're pretty sure none have come as close as the current proposal from Southern Land Company. We told you about this project at the beginning of the year when the details of the project were still up in the air. Back then, we showed you an image of the massing of three buildings with a small building on Walnut Street and two huge buildings on Sansom Street. Now, thanks to Skyscraperpage, we see that a totally different plan is now in the works. The developers are cooking up a plan for a 51 floor, 600' building that would include a mix of rental apartments, condos, and retail. Solomon Cordwell Buenz did the design work.
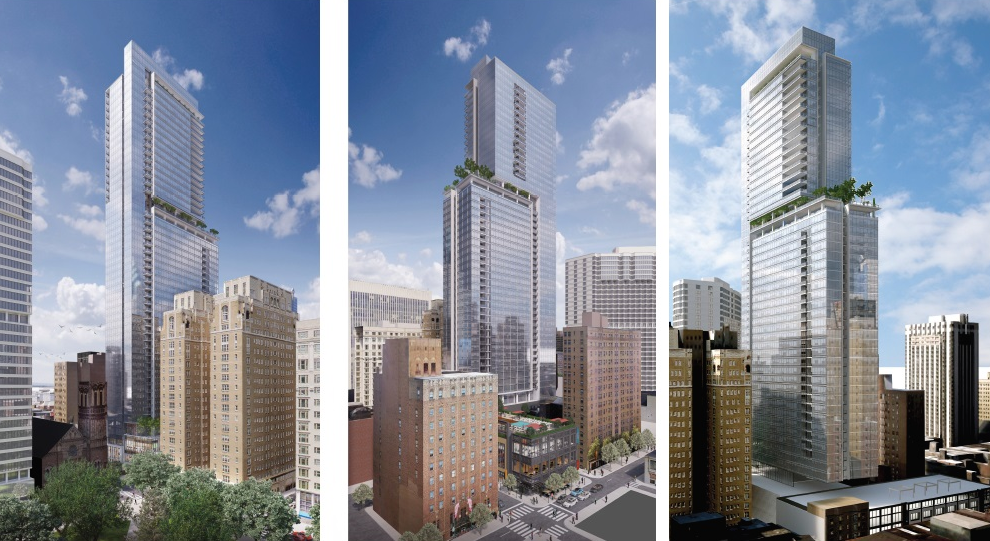
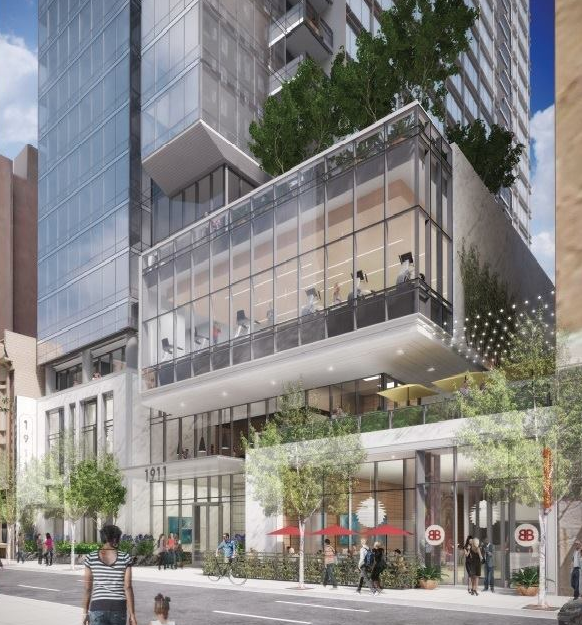
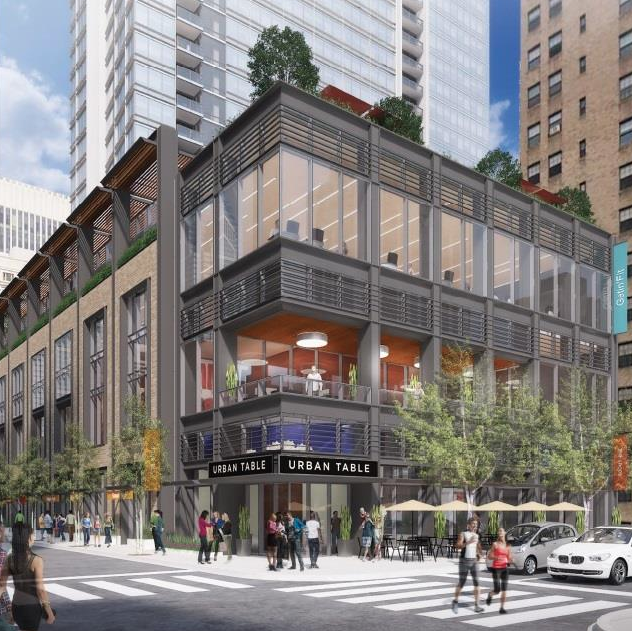
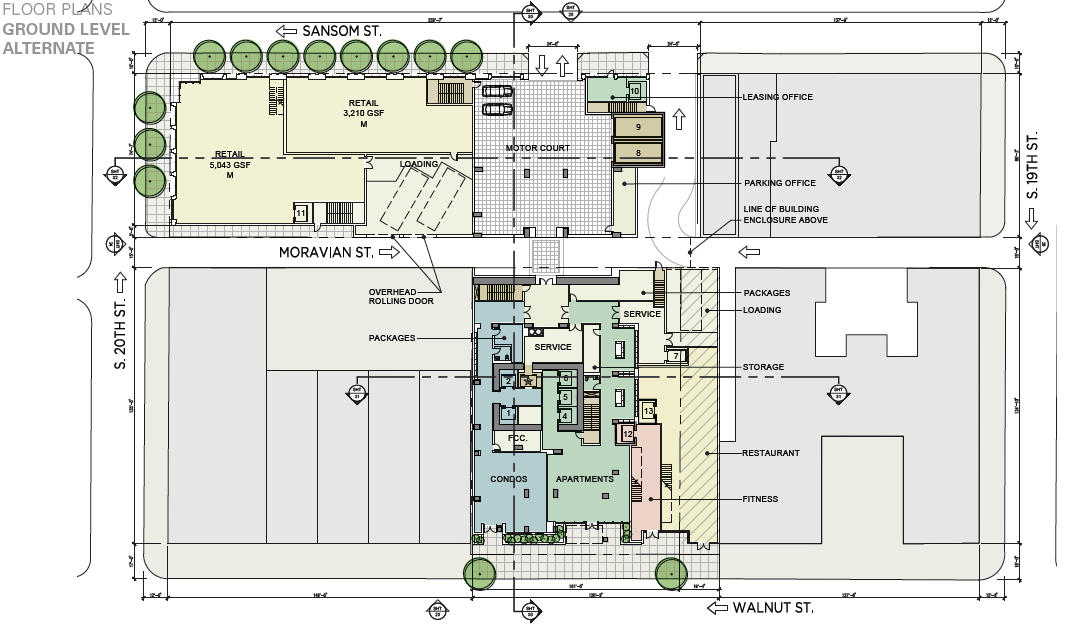
So yeah, this thing would be totally awesome.
Our only complaint is that it will apparently entail the demolition of two long-vacant historical properties on the 1900 block of Sansom Street. The Rittenhouse Coffee Shop, which we wrote about several years ago, will apparently survive, but a former funeral home and the Warwick apartment building are slated for destruction. We'll see whether preservationists and the community dig in to try to save those buildings, or whether the excitement of a huge new building will reduce opposition. Even with the buildings on Sansom Street creating some uncertainty, we're pretty confident that this thing is gonna happen in some form. And when it finally does, one of Philadelphia's most prominent vacant lots will get redeveloped at last.

