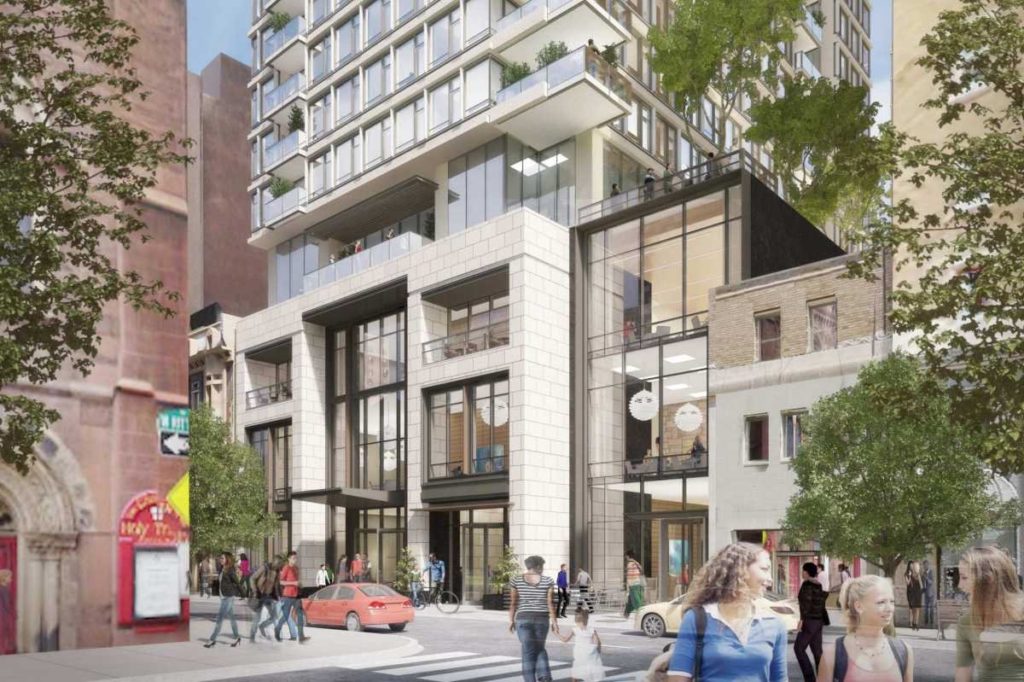Just a few weeks ago, we checked in on 1911 Walnut St. and informed you that the property was still sitting vacant, as it has since the mid-1990s. This was at least somewhat surprising, as we provided some detailed plans for a project from Southern Land Company at this address about a year ago and we were hopeful that SLC would succeed where others had tried and failed. For those that don't remember the details, the project was to rise 55 stories and include a mix of rental apartments, condos, office space, and retail. Sadly, it also included the demolition of three historic buildings on the 1900 block of Sansom Street.
Earlier this month, Philadelphia Business Journal indicated that months of negotiations between the developer and members of the community would result in changes to the project, including shrinking the building, eliminating the office use, and changing design elements to make the edifice "less modern and more fitting with Philadelphia." Le sigh. We've been patiently waiting for more details, hoping that the newly designed-by-committee project wouldn't be a major departure from what was shaping up to be an exciting new building for our skyline. Yesterday, Philly.com answered the bell, providing some new renderings and filling in some of the blanks from earlier this month.
Let's look at the new drawings compared to the old ones. As was the case before, Solomon Cordwell Buenz did the design work.
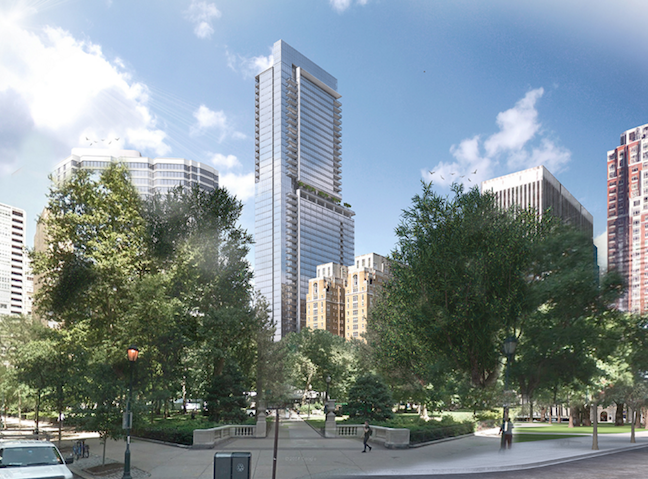
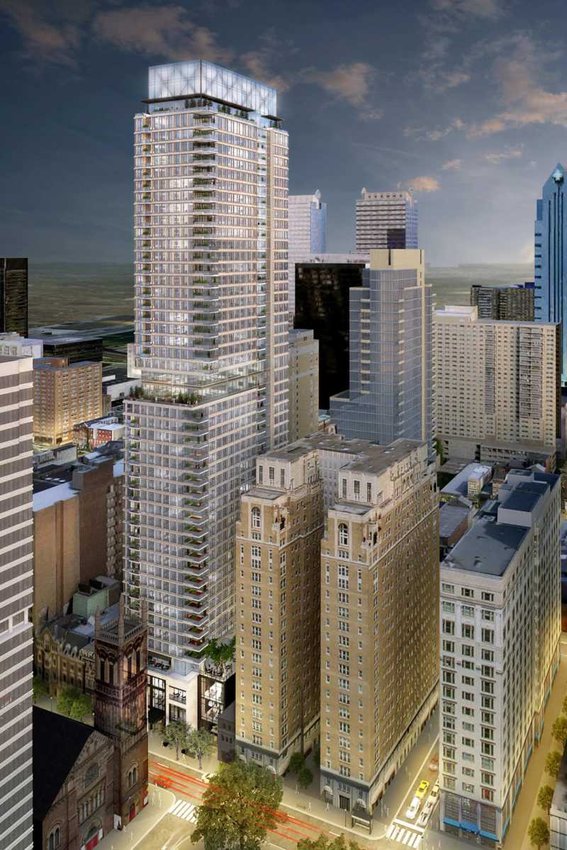
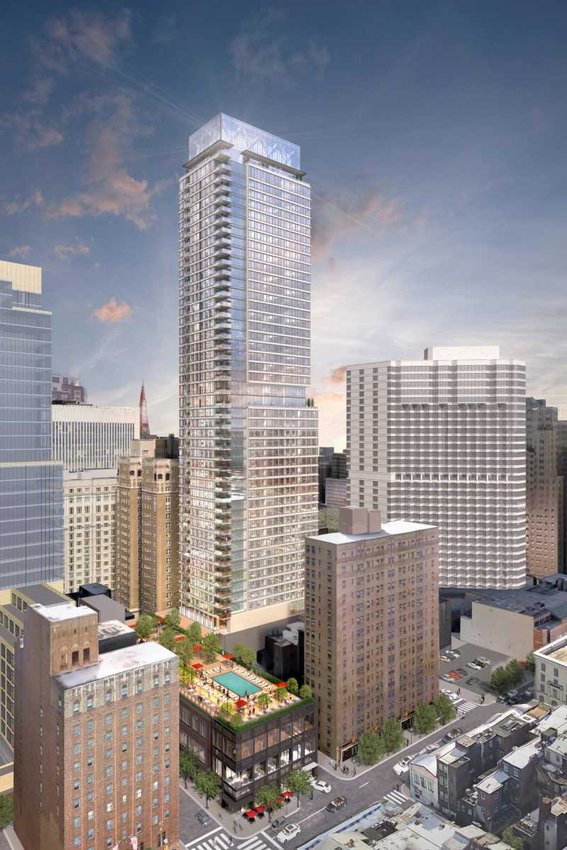
We weren't party to any of the conversations between the community members and the developers, but just from looking at the new renderings, we'd guess it went something like this:
Community member: This building looks too modern. If I want to look at the Comcast building, I'll go to Market Street, thank you very much.
Developer: I hear you, but don't you think that, given the prominent location, we should really go for a trophy building that people will talk about for the next century?
Community member: Nope! Hey, architect from from Solomon Cordwell Buenz, you guys designed the Saint James, right?
Architect: Um, yes.
Community member: Now that's my kind of building. Can you make 1911 Walnut St. look like a clone of the Saint James?
Architect: I suppose…
Community member: Perfect! Now, let's talk about parking.
Yeah, the revised project looks a whole lot like the Saint James. That's not such a bad thing, but we were much more excited by the original rendering than we are by the new ones. It should come as no surprise that the changes extend all the way down to the streetscape on Walnut Street.
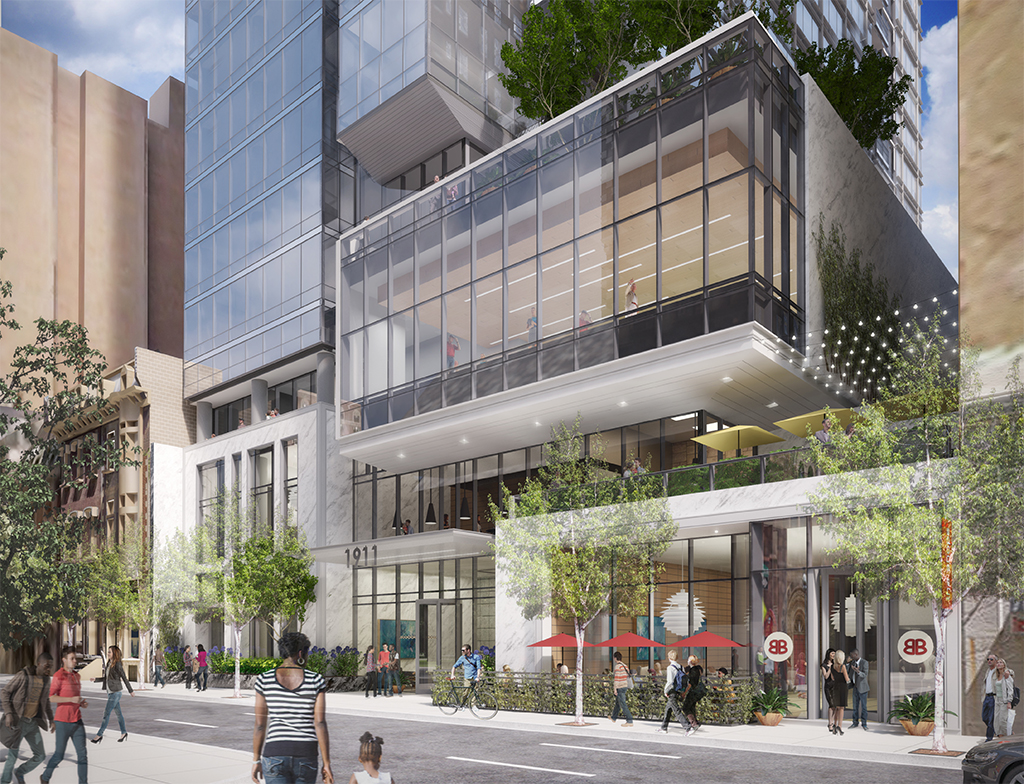
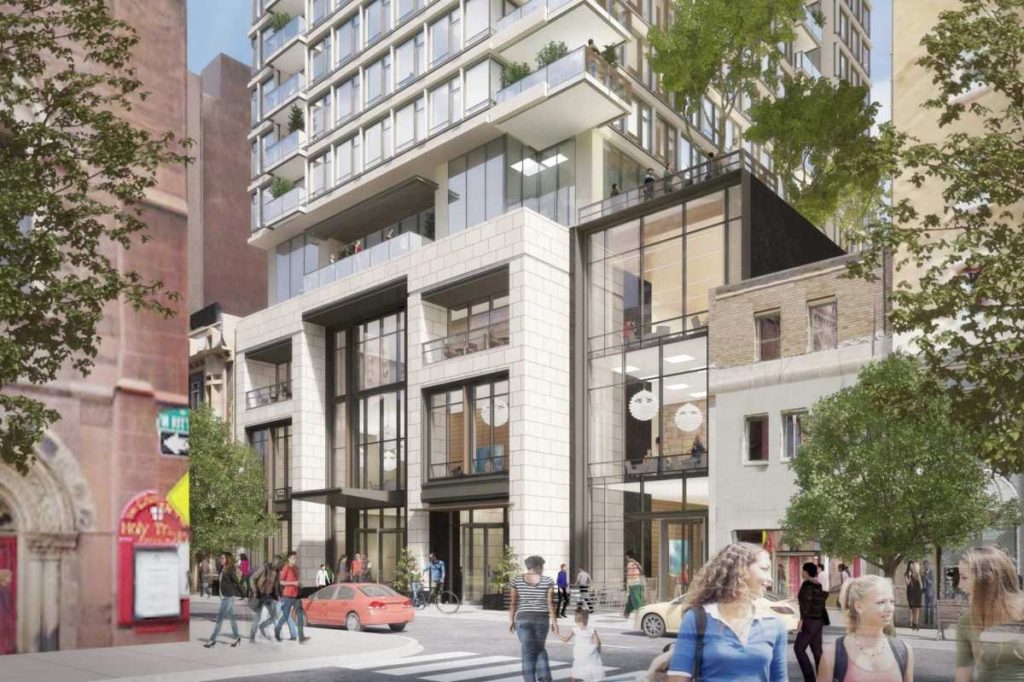
We struggle to see how this is an improvement- does anyone like the new version better than the old one?
As for the details of the building, the height will shrink down to 47 stories and there will be a max of 335 residential units with a mix of condos and rentals. Plans for Sansom Street will change dramatically, with the preservation of two of the historic buildings on the block. Those properties, the Rittenhouse Coffee Shop and the Warwick, will be used by Project HOME for 35 units of supportive housing, which will add an unexpected bit of economic diversity to the project. Part of the facade of the Oliver Bair funeral home, another historic building on the block, should be reused as part of a terrace on the third floor.
So the changes are, in our estimation, a bit of a mixed bag. We'd contend that the original design was better than the revised one, both from a distance and from up close. On the other hand, we're excited that the project will retain two historic buildings and part of a third on Sansom Street. You win some, you lose some. We are hopeful though, that with the community now on board, this project will have a clear path forward in the coming year. This lot has been sitting vacant for long enough.

