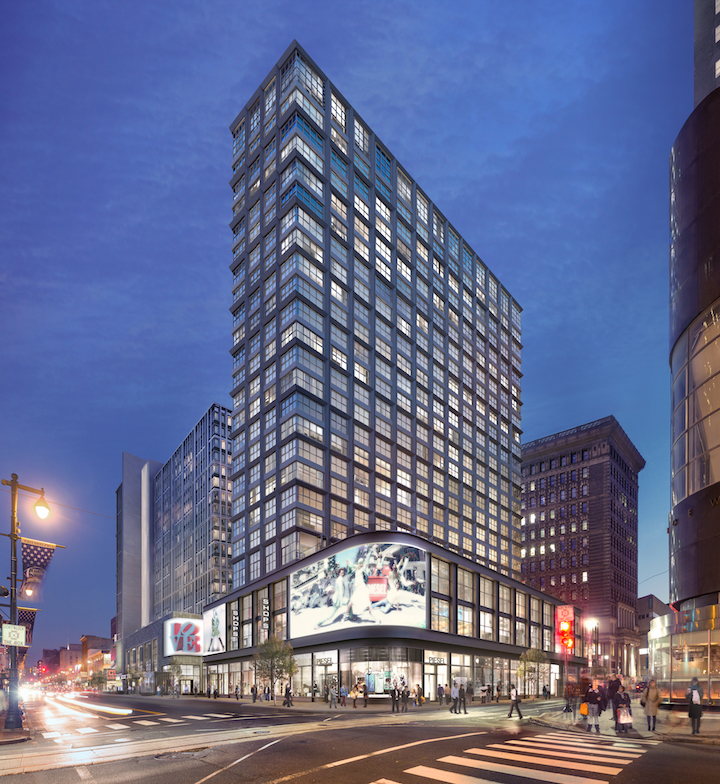The south side of the 1100 block of Market Street has undergone major changes of late, and more are on the way. Dating back to the 1960s, an ugly two-story edifice stood here, the tattered remains of what was once the Snellenburg's department store. In recent decades, a collection of unimpressive retailers operated out of this building, including a dollar store, a toy store, a clothing store, and so on. We were entirely thrilled to see this building demolished a couple years ago in anticipation of the East Market project, an ambitious multi-phase project from National Real Estate Development.
Construction started in the summer of 2015 with plans for a seventeen story mixed-use building with two floors of retail and 322 apartments at the corner of 11th & Market and the renovation of 34 S. 11th St., the Family Court building, into office space. When we checked in on the project last summer, we were pleased to see considerable progress on those elements of the project. Also at that time, we alerted you that a second phase, a twenty-one story building with 240 apartments, was going to Civic Design Review. Earlier this week, we learned that the second phase had received a round of financing from Wells Fargo, with $57M committed to the project. Per a press release, amenities in this building will include "a sun deck; 25-yard, four-lane lap pool; state-of-the-art gym and on-demand fitness studio; indoor play room and outdoor play area for children; sunken dog run; library; conference center; lounge; screening room; billiards room; indoor/outdoor climate-controlled loggia; demo kitchen; community vegetable gardens; grilling stations and fire pits." Yeah, that sounds pretty good.
Check out the progress at the site to date:
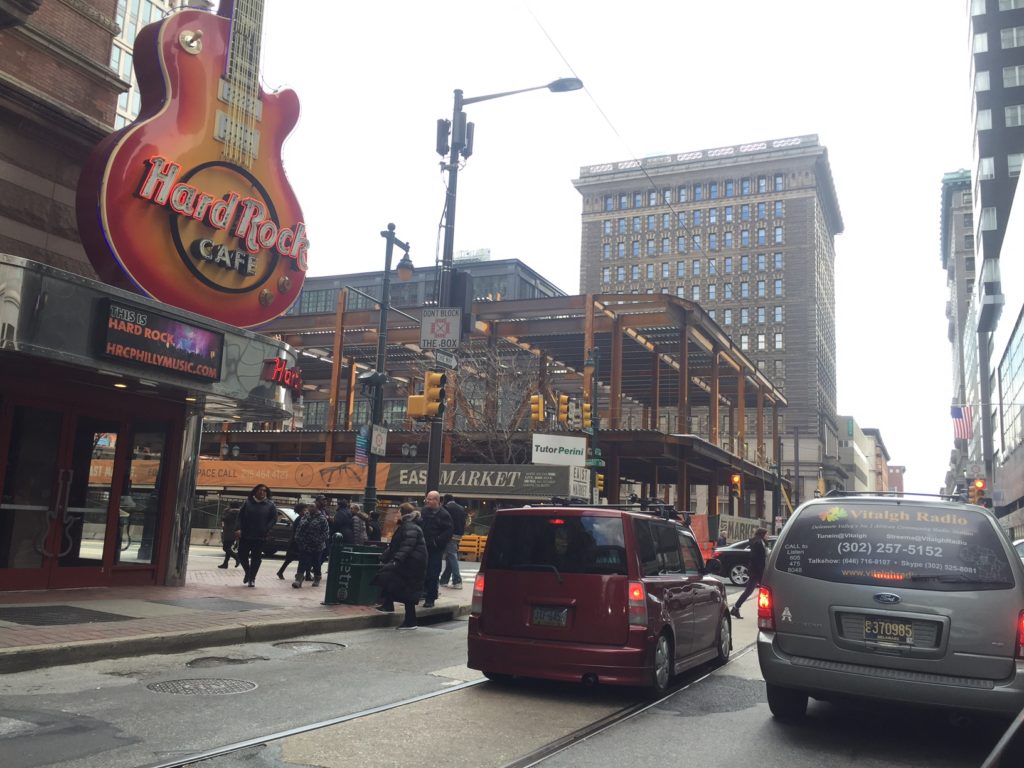
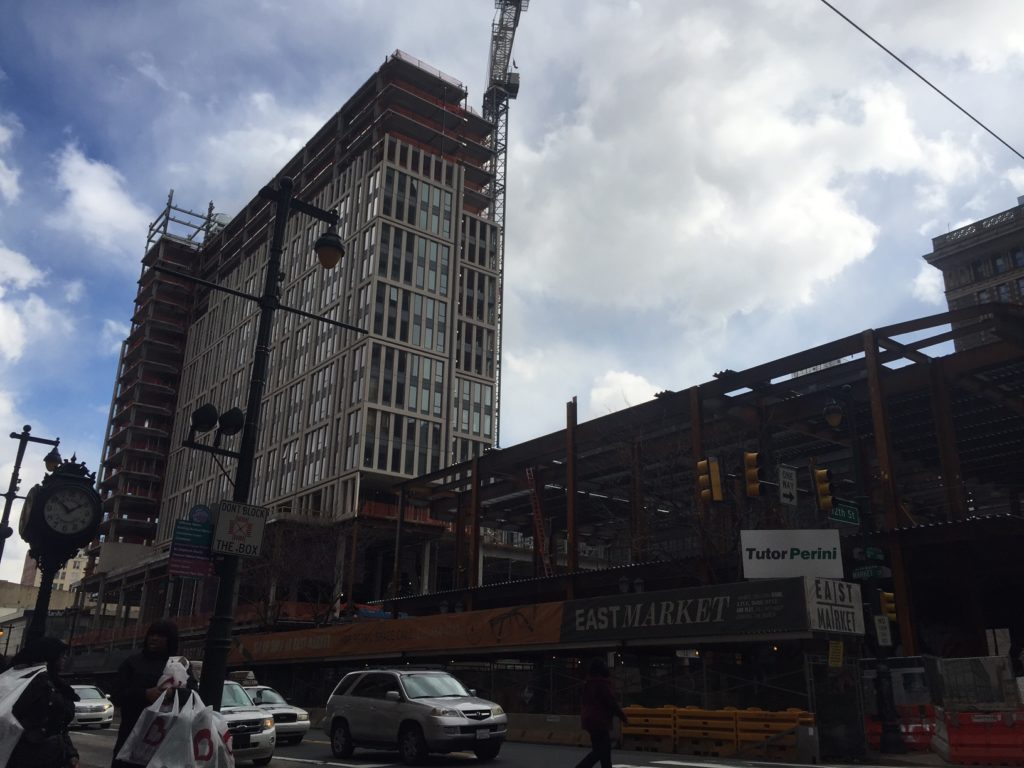
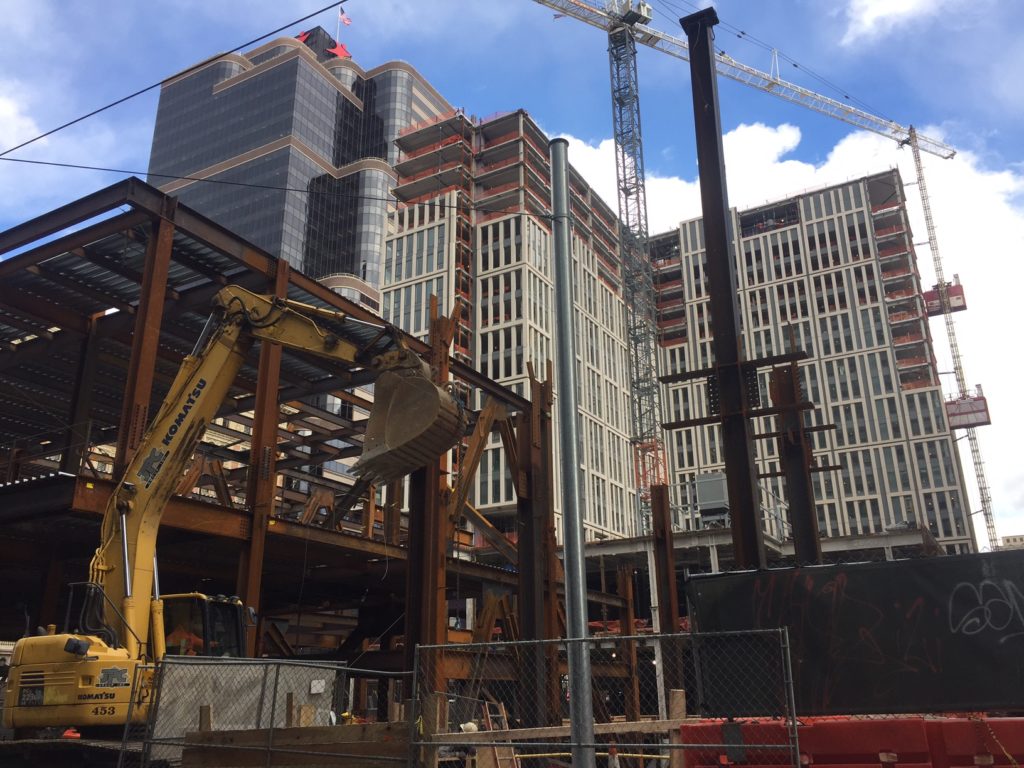
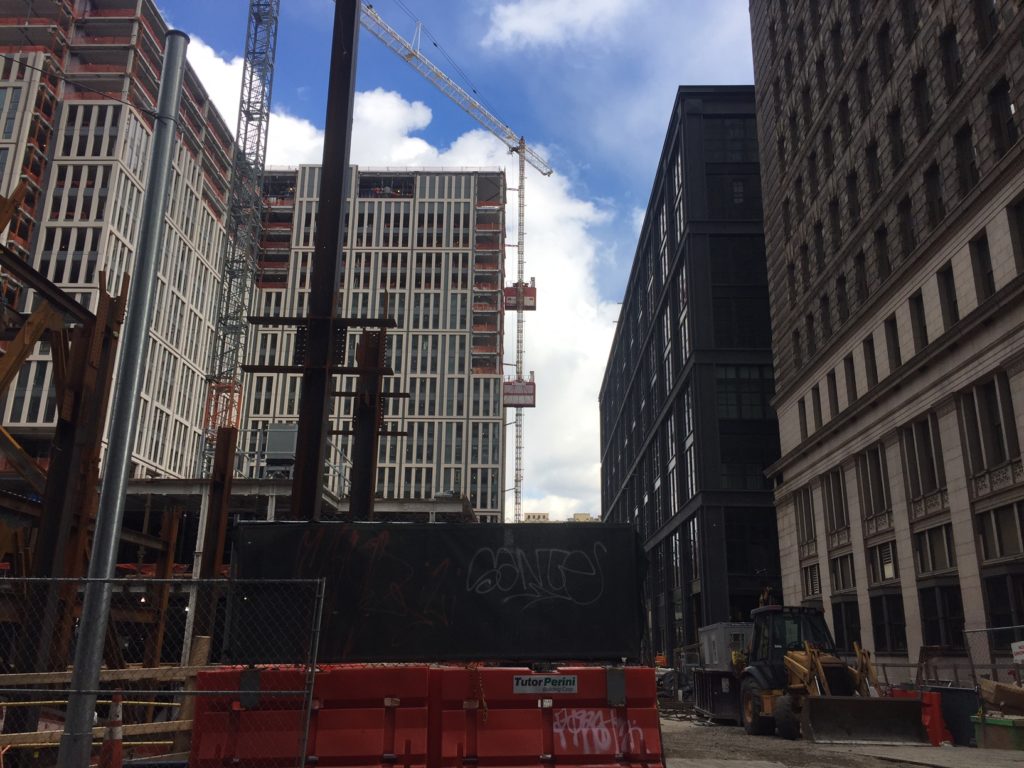
Also noteworthy, many retailers are already confirmed for East Market. Again, per the press release that announced financing for the second phase, the list of commercial tenants includes: Iron Hill Brewery & Restaurant in the upcoming tower at 12th & Market, MOM’s Organic Market, The Design Center, and Bohlin Cywinski Jackson in the former Family Court Building, and Design Within Reach in the 11th Street building. As we've told you previously, this project should include future phases as well, and given the speed at which the project has proceeded thus far we imagine we'll hear news of the next phase before the year is out.
In the meantime, here's the latest rendering for the second phase of this project:
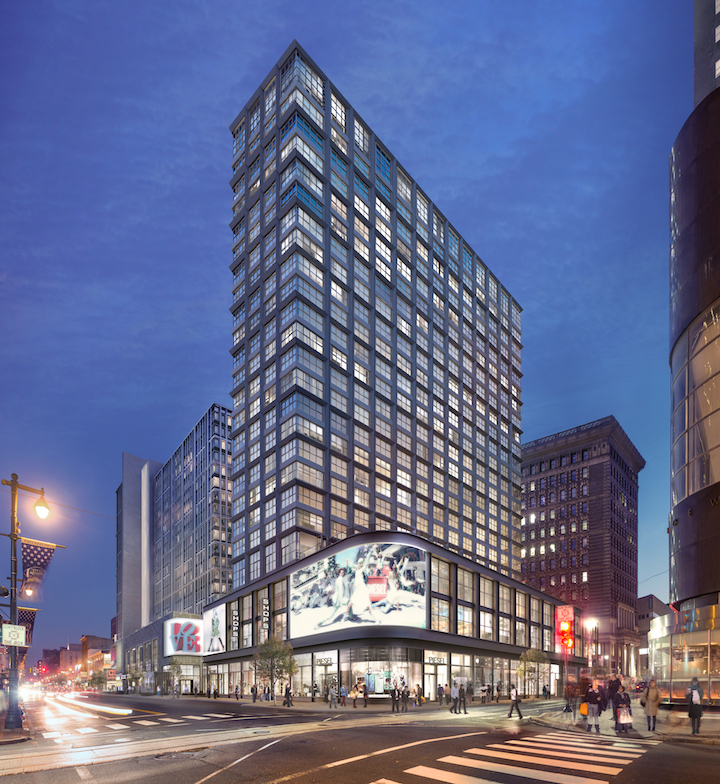
We're still pinching ourselves that such a project is happening in Market East. We never thought we'd see the day.

