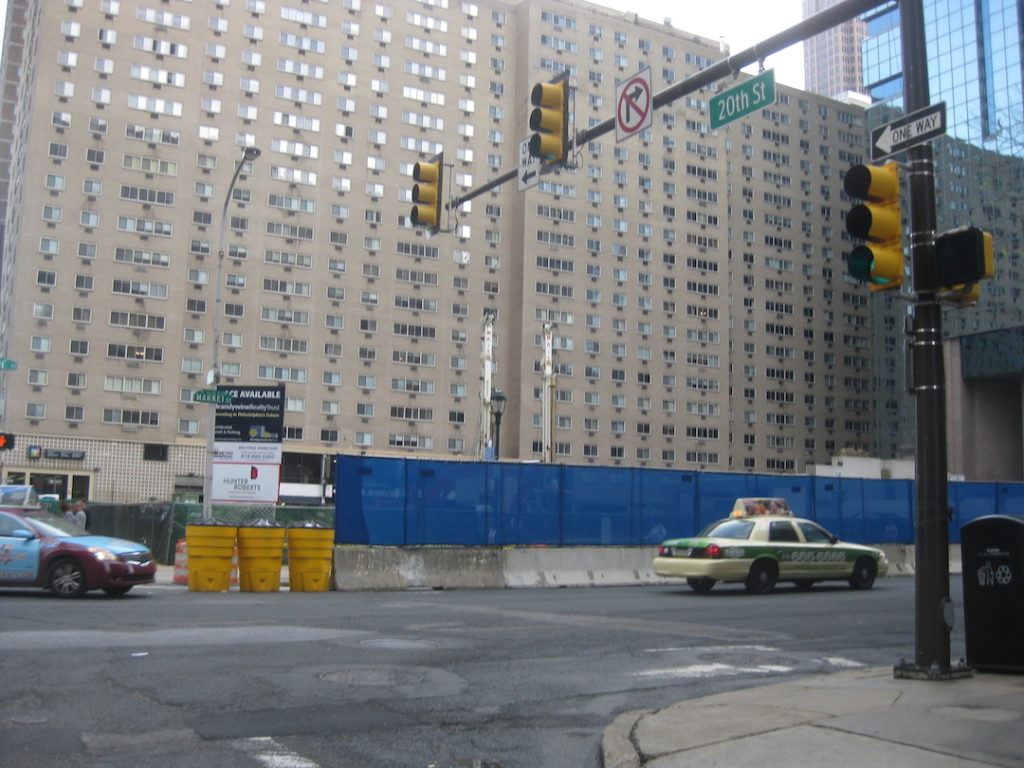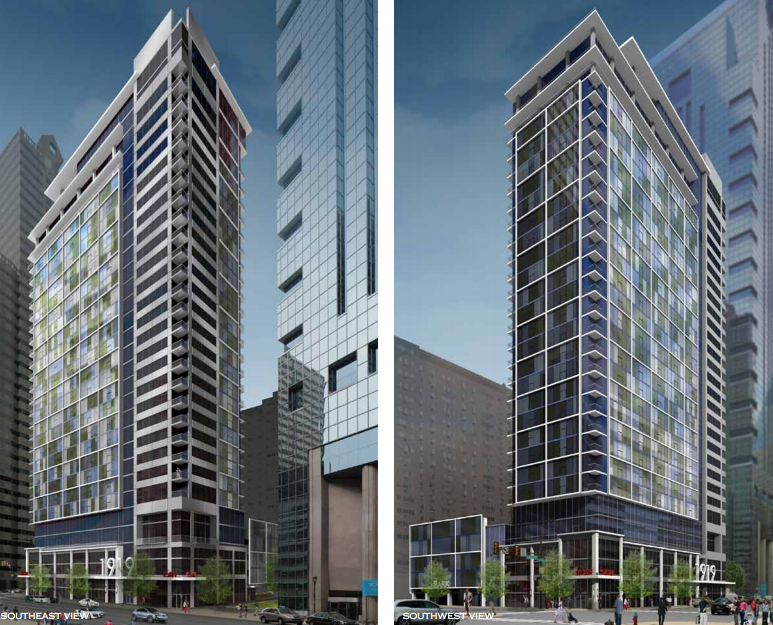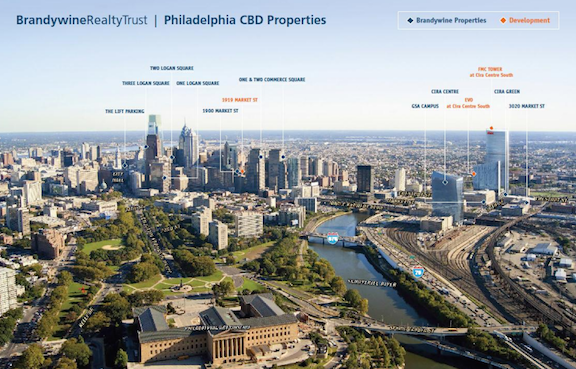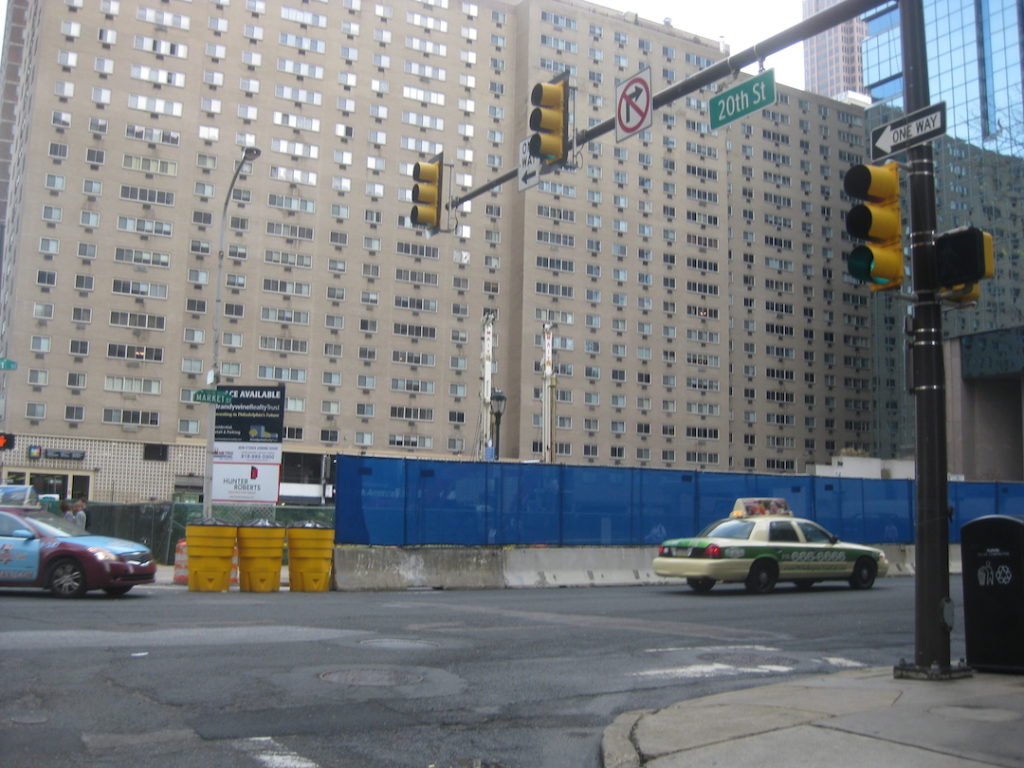The end of August was our last visit to 1919 Market St., a long vacant corner in Philadelphia's central business district that we've eyed repeatedly over the years. Remember, this parcel was, a few years back, the site of the first PHS Pop-up Garden. And when we last made our way to the site, the good people at Brandywine Realty Trust had finally broken ground on a nice-sized mixed-use building. We aren't coming back to this property today because they've made a noteworthy amount of progress; instead we're just relaying some new and more specific information that emerged yesterday on Philly.com.

According to a press release, the number of apartments has increased slightly, with plans now calling for 321 luxury rental apartments in the 455K sqft building designed by Barton Partners. The building will have all the amenities that the typical luxe apartment building has these days, including concierge service, a fitness center, a club room, and a rooftop pool with a fire pit. A game room with a golf simulator will represent an offering we have not seen before. The project will also include parking for 215 cars with some of those spots available to the public. A CVS and office space for Independence Blue Cross will occupy most of the building's commercial space.

Not only will this project fill in a long vacant spot right where Market Street starts to take a turn for the worse, but it will also add to a string of Brandywine projects new and old. Remember, they recently finished Evo at 30th & Chestnut and they're currently building the FMC Tower on Walnut Street. Add in their other properties and it's not a bad collection of buildings, if we do say so.

Considering the major projects that Brandywine has put forward in the last couple of years, we wonder what they'll cook up next. Anyone have any requests?

