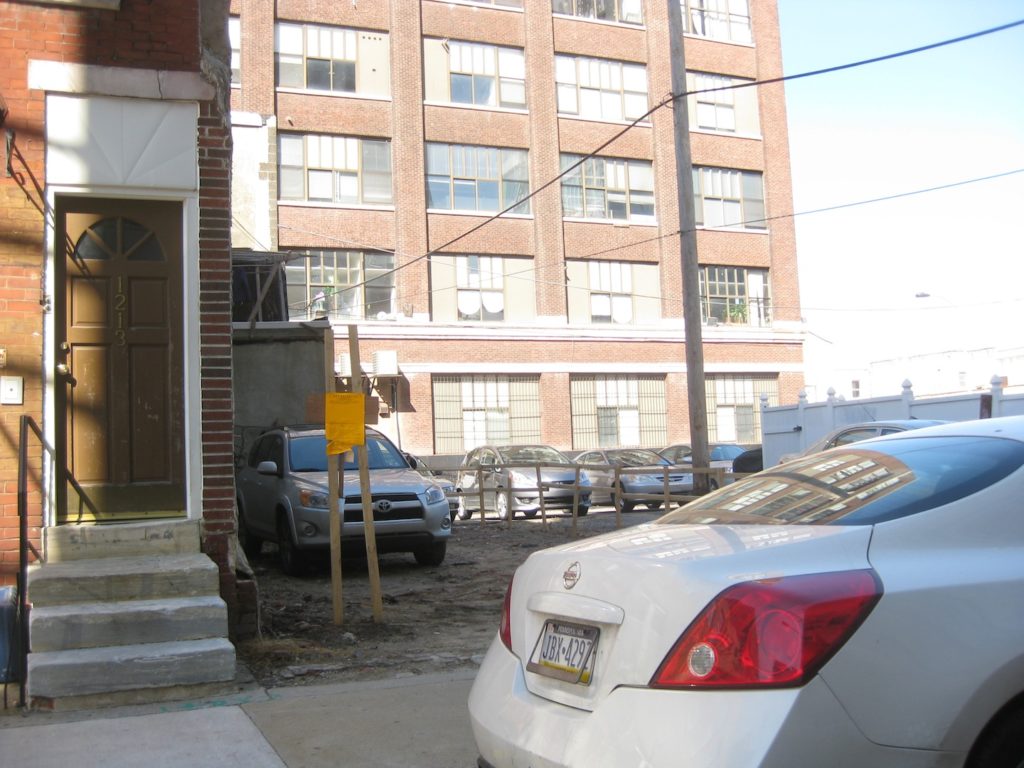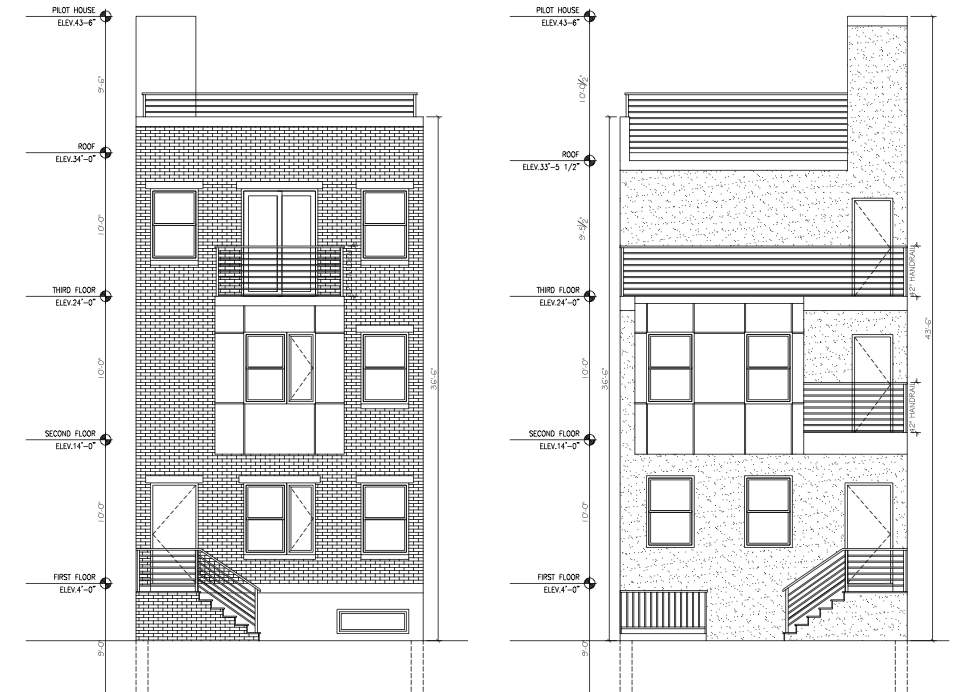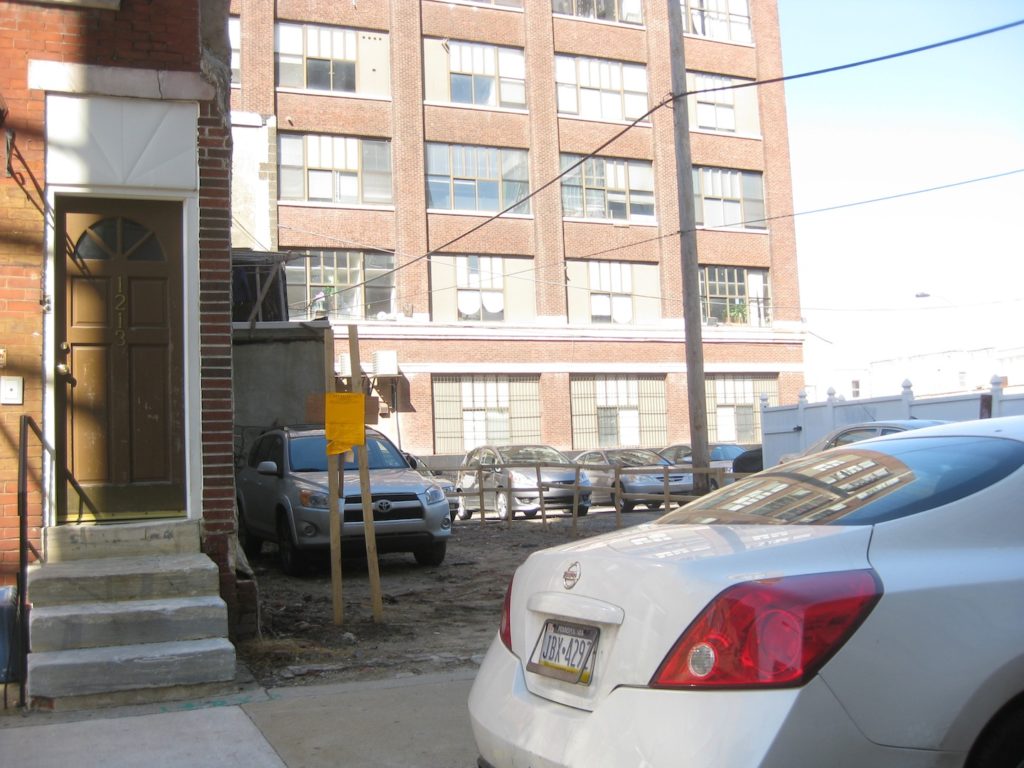When you think of Callowhill, you probably first think of tall buildings that were formerly warehouses or factories that have (or have not) been converted into offices or apartments. Or maybe the Reading Viaduct, which will hopefully become a park someday soon comes to mind. What you probably don't think about is the development of single family homes. Who thinks of such a thing? But that's exactly what's happening soon at 1211 Wood St., where a new project was approved about a week ago.

Developers bought the vacant lot at sheriff's sale back in 2012, and have retained YCH Architects to design a single family home for the site. The dimensions of the property make development a little challenging, as it 20'x35'. The home, according to the plans we found on the Callowhill Neighborhood Association site, will be wider than most, but only 27.5' deep. The kitchen, uniquely, will be in the basement along with a dining room. A living room and bedroom are planned for the first floor. The second and third floors have much more standard layouts, with two bedrooms and a bathroom on the 2nd floor and a master bedroom and bathroom on the 3rd. So that's four bedrooms and four full bathrooms, if you're keeping track. There will also be balconies in the back and a rooftop deck.

We confess, we'd never been to this block, which sits almost adjacent to the Goldtex building. We were surprised to see so many lower-rise buildings on the block, though these structures are bookended by taller buildings. Hopefully, the building on the western end of the block will soon catch the redevelopment bug. It's got some wonderful bones, no?


