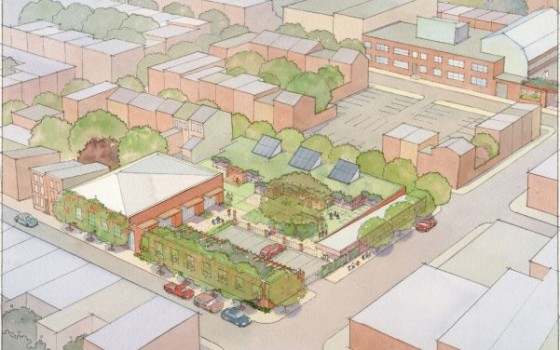The Philadelphia School has plans to recycle the former Licenses and Inspections maintenance garage on the property at 2501 South Street into a multipurpose space for student performances, assemblies and all-school community gatherings. Additional development on the property includes construction of a one-story Early Childhood Center with four preschool and kindergarten classrooms that open directly onto green outdoor play spaces. “We are exciting to be transforming an eyesore of a property into a beautiful extension of our school and our school’s mission,” says head of school, Amy Purcell Vorenberg. “Development of 2501 South Street will enable us to bring a little bit of the country onto our city campus, and to use outdoor spaces as classrooms.”
The property will also include an Urban Garden for use by students in collaboration with other city organizations, as well as 14 private parking spaces for school faculty and staff. All design and construction is being done with careful attention to energy efficiency and includes use of rainwater collection in the irrigation of the urban garden and best storm water management practices, pervious garden and paving surfaces replacing current blacktop and concrete areas, installation of ground-source heat pumps (a geothermal energy source) and installation of energy-saving lighting fixtures, lamps and controls.
Philadelphia architects Purdy O’Gwynn and local neighborhood construction managers Wolfe Scott & Associates (2522 South Street) have additional plans for The Philadelphia School’s property at 2501 Lombard, including the construction of a new entrance this summer, as well as a library and media center in the future. We will post updated renderings next week, so check back!

