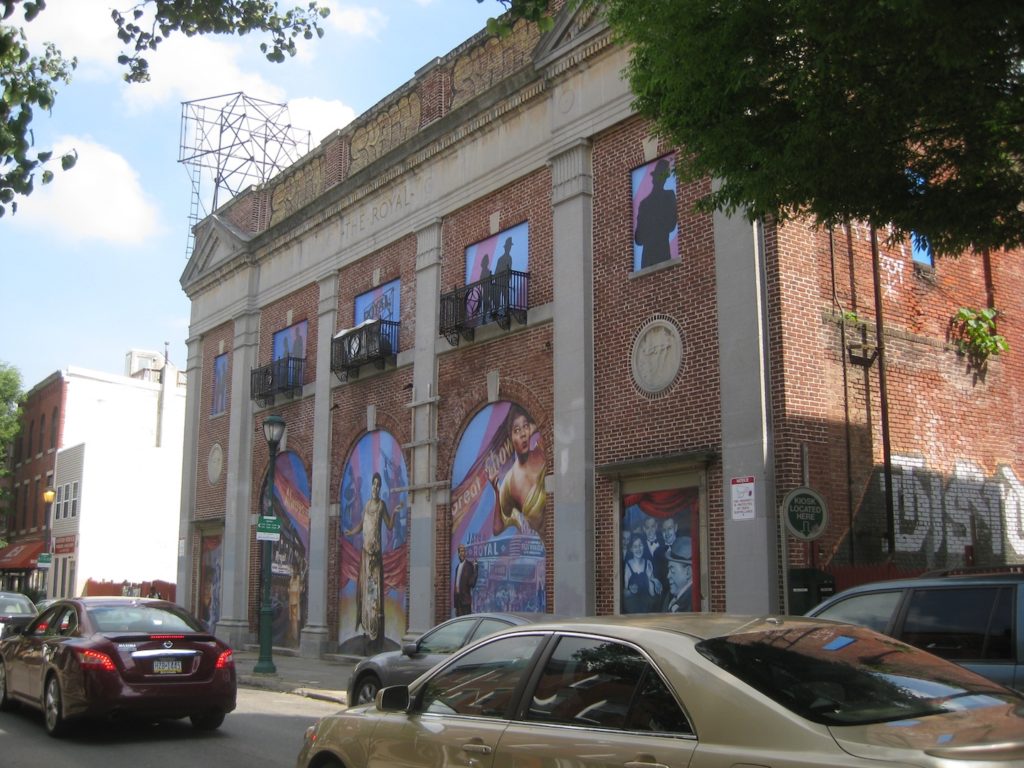Our last Royal Theater update came in September, when we told you that Dranoff Properties was partnering with Universal to redevelop this longstanding blight on the 1500 block of South Street. The plan, designed by JDavis Architects, would mean the demolition of the historic building but the preservation of its facade. Incorporating the vacant lots on either side, the new building would have 45 luxury rental units, 7,600 sqft of retail space, and 20 parking spots underground. Last night, the developers presented the project again at a special SOSNA community meeting. The special meeting was necessary because the project is being introduced through an ordinance in City Council, and not the through the typical ZBA process.
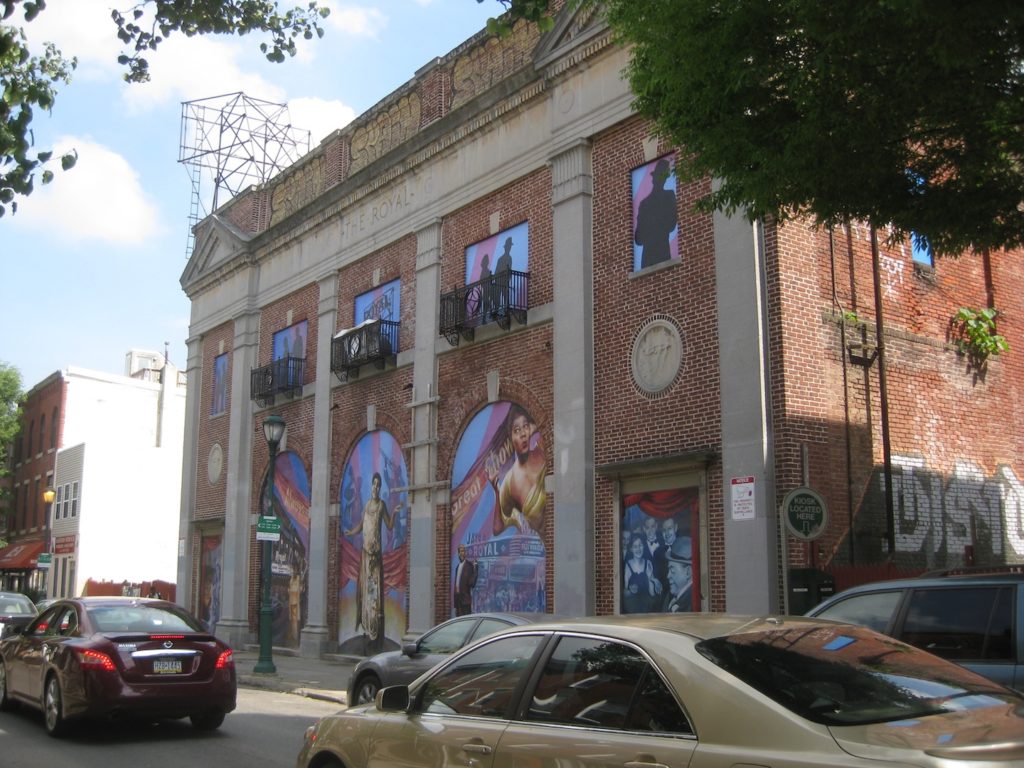
The project has gone through some changes over the last few months thanks to meetings with near neighbors and the SOSNA Architectural Review Committee, but the main details remain the same. Some materials have changed on the facade, some planters have been added on Kater Street, and some of the one-bedroom units have become two-bedroom units. Also trash loading will happen on South Street.
On South Street, a setback structure will surround the existing facade, adding density but allowing the original facade space to breathe. On Kater Street, The rear of the building will look like three-story row-homes from the sidewalk, but there will be a fourth story that's set back ten feet from the three-story section. Here, check out these kind of grainy renderings, snapped at the meeting:
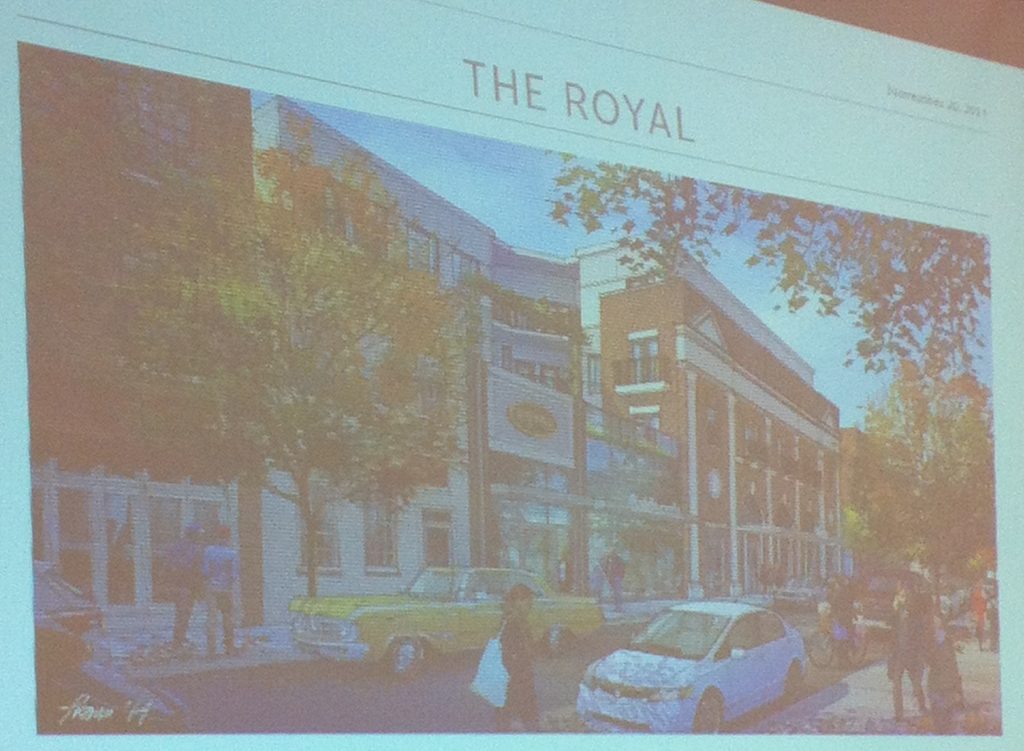
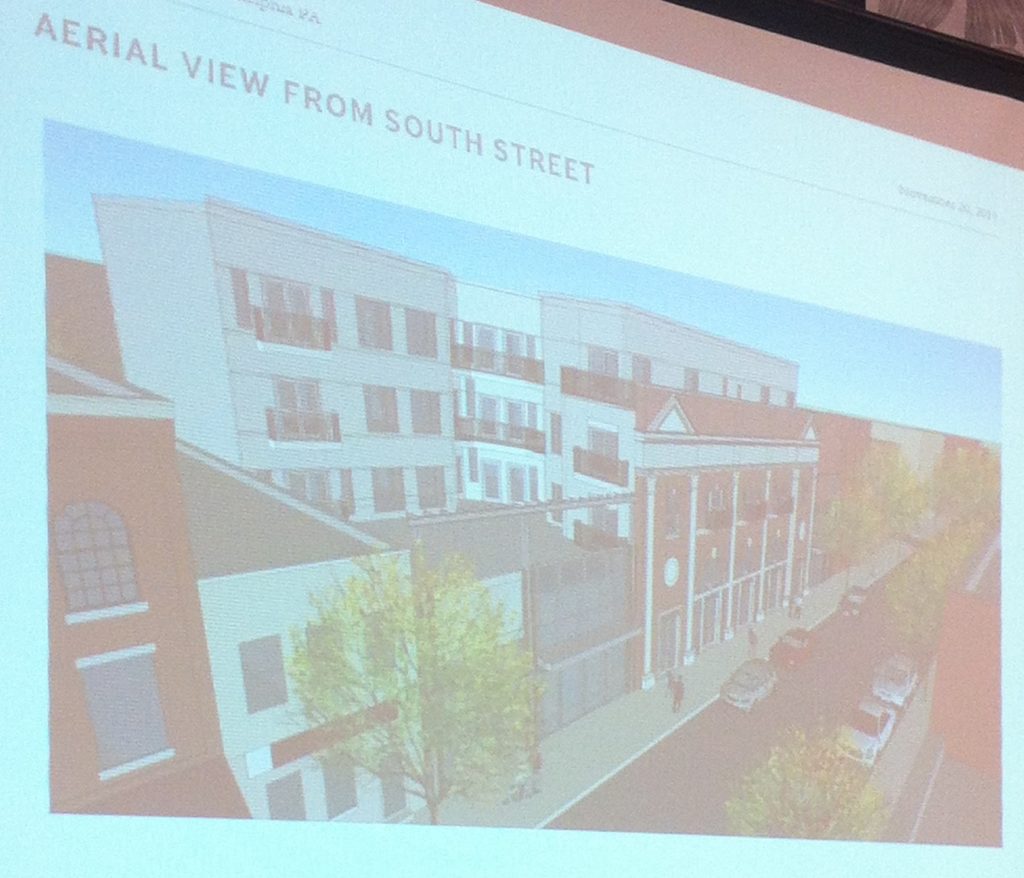
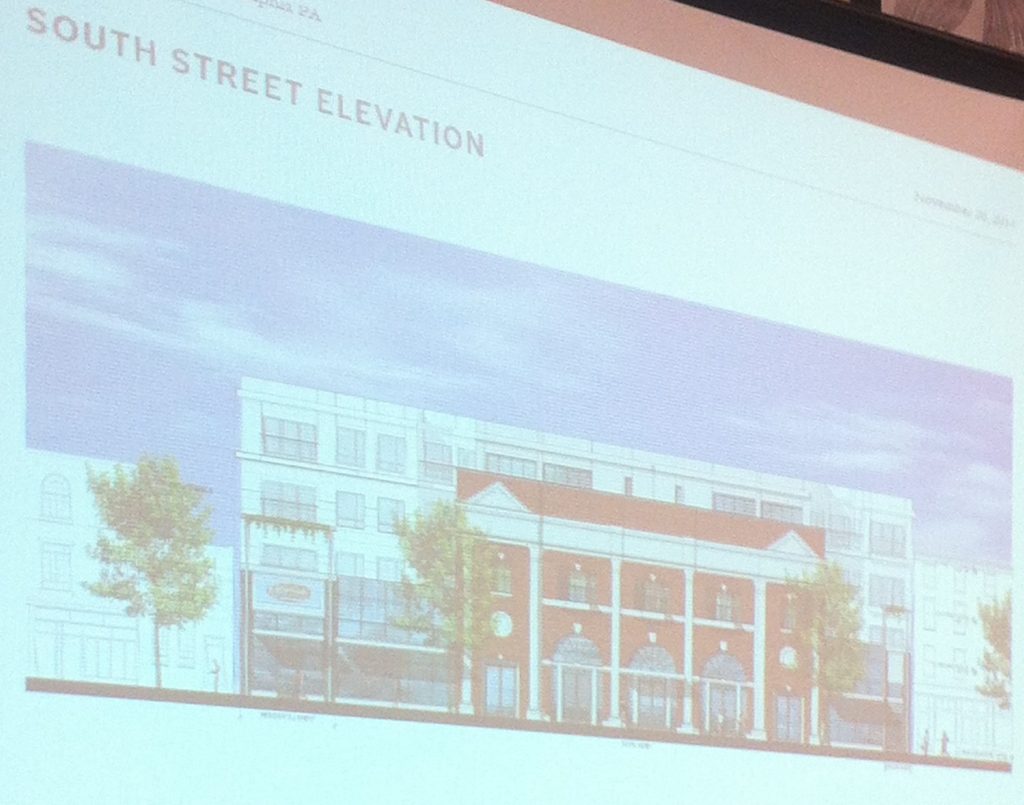
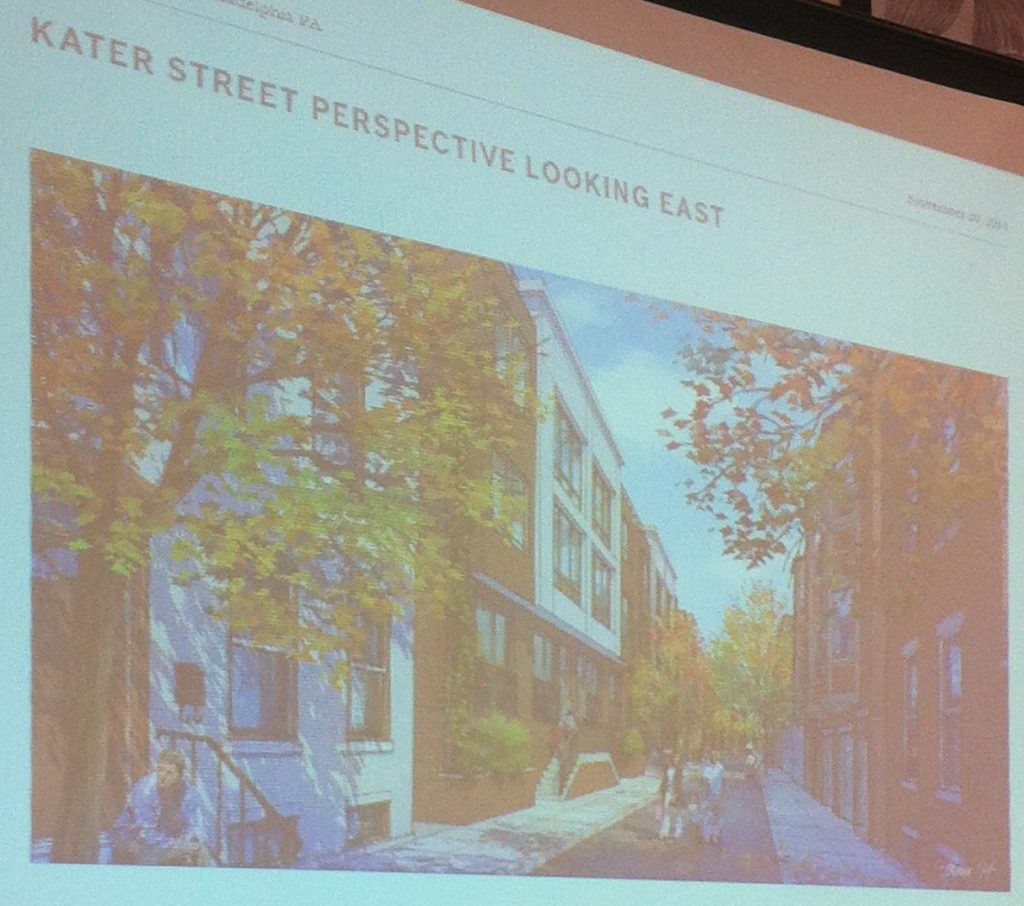
Several residents of Kater Street spoke out in opposition to the project, specifically because of how it will interact with their block. Neighbors spoke of a "towering structure" that will block views of people who live across the street. The neighbors have formed an LLC to formally oppose the project. That being said, an informal vote showed eight out of maybe fifty in opposition to the project. All of those opposed indicated that they could support the project with some changes, but those possible changes weren't specified at the meeting.
What do you think? Does this project work for you or should it see some additional changes? How do you feel about the density? The amount of parking? The scale on Kater Street? Go nuts, folks.

