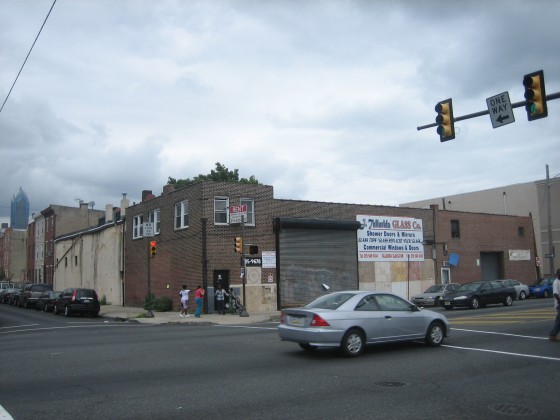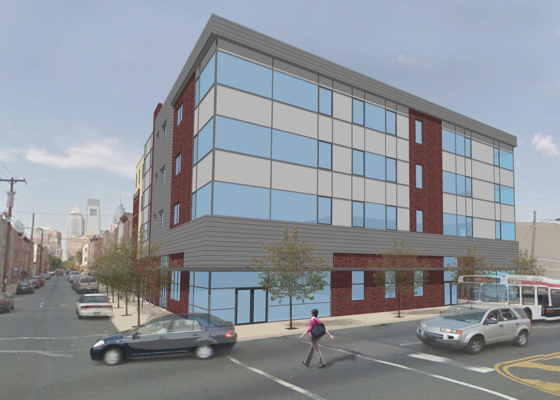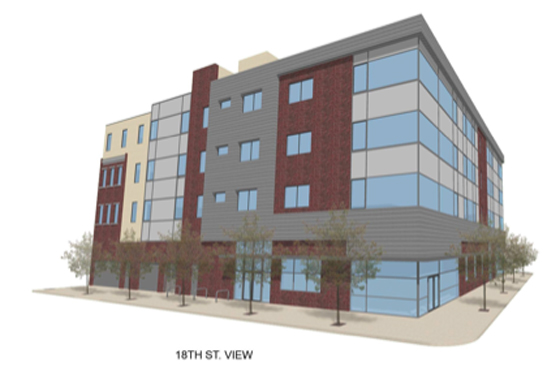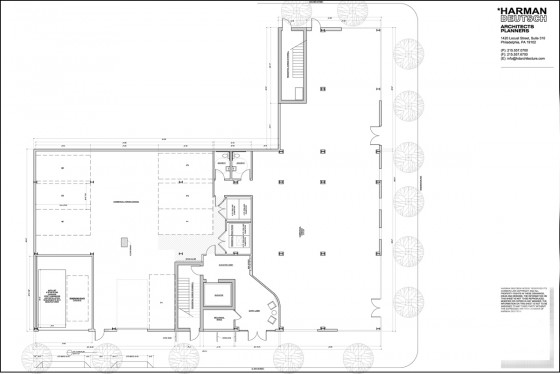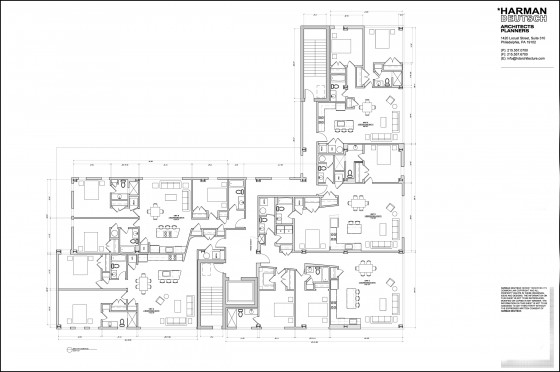Washington Ave., a wide thoroughfare close to Center City that is underutilized to say the least, is in the early stages of a transition that could ultimately have a tremendous impact on the neighborhoods that surround it. At 11th and Washington, the former Curtis Publishing printing building has turned into the Lofts at Bella Vista. At Broad and Washington, the former Marine Corps Quartermaster Depot has become the Marine Club Condominiums. And now, at 18th and Washington, two low-rise industrial buildings will be torn down and replaced with a four-story mixed-use building.
Michael Carosella and his brother Mario, the folks from C&R Building Supply, are the developers behind this project. The first floor of the building will offer a commercial space of almost 4000 sqft., along with seven parking spots. There will be fifteen rental apartments on the upper floors and sixteen parking spaces in the basement. These parking spots will be accessible via a car lift. There will also be a large roof deck for all of the tenants. The commercial space is not yet leased- anyone interested?
The building has been in the works now for quite some time, and the process was delayed significantly when the project was refused at Zoning at the end of 2010. Lack of support from Philadelphia Industrial Development Corporation (PIDC) was the primary reason for the refusal- it seems that some parties at PIDC still believed that Washington Ave.’s best use was for industrial and manufacturing purposes. Within a few months, PIDC representatives’ eyes were opened when they sat with community stakeholders and the Washington Ave. Business Association. When Carosella went back to Zoning last month, he still faced opposition from a small number of near neighbors, but we’re not sure that this opposition didn’t originate from a certain local resident who can’t seem to keep her hands out of other peoples’ business (or her hands off of other people, period).
Despite the small scale opposition, approval was recently granted and work is set to begin as soon as financing can be arranged. “Hopefully,” said Carosella, “the bank will look at this project and our vision and see it the same way.” Carosella’s vision for Washington Ave. is one where residents and businesses take precedence over industry, and neighbors don’t have to worry about delivery trucks and forklifts running them over when they try to cross the street.
This new building, along with the Frankford Chocolate Works renovation at 21st St., will hopefully serve as a beachhead for increased vibrancy, energy, and walkability on Washington Ave. With these developments and others like them in the future, we see a Washington Ave. that someday, instead of acting as a barely passable moat between neighborhoods, knits together communities on either side. Sounds pretty good, huh?

